Contemporary Kitchen with Blue Cabinets Ideas
Refine by:
Budget
Sort by:Popular Today
41 - 60 of 9,673 photos
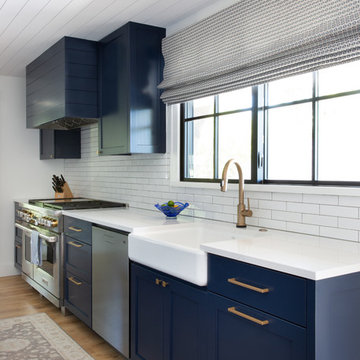
The down-to-earth interiors in this Austin home are filled with attractive textures, colors, and wallpapers.
Project designed by Sara Barney’s Austin interior design studio BANDD DESIGN. They serve the entire Austin area and its surrounding towns, with an emphasis on Round Rock, Lake Travis, West Lake Hills, and Tarrytown.
For more about BANDD DESIGN, click here: https://bandddesign.com/
To learn more about this project, click here:
https://bandddesign.com/austin-camelot-interior-design/
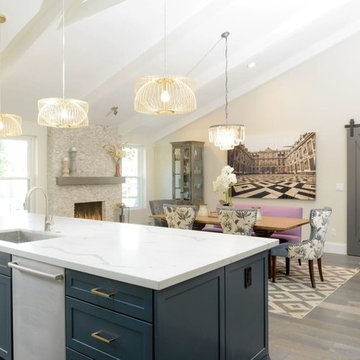
This remodel was for a family that wanted a contemporary style kitchen with a mix of modern and traditional elements. To bring in the traditional, we installed hardwood flooring in grey and brown tones and Shaker style cabinets but updated them in a grey-brown color for the perimeter and a navy blue for the island. The cabinet hardware is a bronze color with a modern design-bar pulls instead of knobs for all cabinets and drawers. To emulate the color of the cabinet hardware, the island pendants are a bronze wire fixture in addition to the bronze brackets holding up the wine rack display. The countertops are a marble design quartz and the appliances are stainless steel. The backsplash on the stove wall is a contemporary linen-like tile installed in a chevron design and the coffee bar area is also a linen-like tile but in an abstract design. There is a walnut shelf above the quartz countertops to bring in some warmth and rustic elements to the area. For a more contemporary feel, we left the HVAC exposed but painted it white as well as the traditional wooden beams. Overall, the design team and the clients felt the kitchen lived up to their expectations and more of what a Contemporary design could be.
Photos by Rick Young
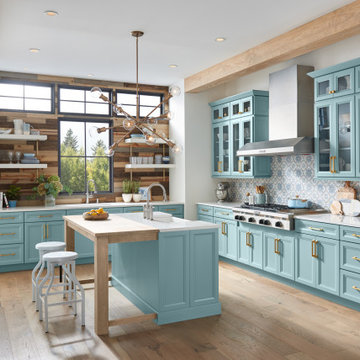
Door Style: Amelia
Finish: Aqua
Inspiration for a mid-sized contemporary u-shaped medium tone wood floor and brown floor enclosed kitchen remodel in Birmingham with a double-bowl sink, shaker cabinets, blue cabinets, quartz countertops, multicolored backsplash, ceramic backsplash, stainless steel appliances, an island and white countertops
Inspiration for a mid-sized contemporary u-shaped medium tone wood floor and brown floor enclosed kitchen remodel in Birmingham with a double-bowl sink, shaker cabinets, blue cabinets, quartz countertops, multicolored backsplash, ceramic backsplash, stainless steel appliances, an island and white countertops
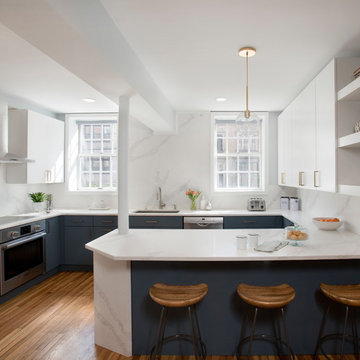
View of kitchen and peninsula. Image by Shelly Harrison Photography
Example of a trendy u-shaped medium tone wood floor and brown floor eat-in kitchen design in Boston with an undermount sink, flat-panel cabinets, blue cabinets, quartz countertops, white backsplash, stainless steel appliances, a peninsula and white countertops
Example of a trendy u-shaped medium tone wood floor and brown floor eat-in kitchen design in Boston with an undermount sink, flat-panel cabinets, blue cabinets, quartz countertops, white backsplash, stainless steel appliances, a peninsula and white countertops
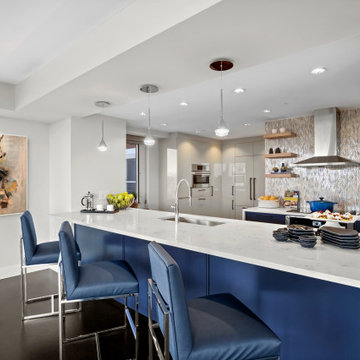
A kitchen remodel our team completed in Cambridge, MA. This space was renovated and transformed into a contemporary space with beautiful counter tops, and pops of blue. This picture shows another view of the kitchen. It highlights the contemporary wall art and dark hard wood floors. The white sleek cabinets are contrasted with the blue barstools and paint underneath the island.
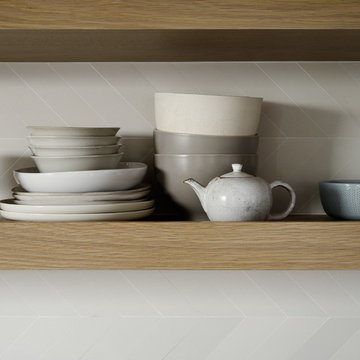
Joe Fletcher
Inspiration for a mid-sized contemporary single-wall open concept kitchen remodel in New York with a farmhouse sink, blue cabinets, concrete countertops, gray backsplash, stone slab backsplash and stainless steel appliances
Inspiration for a mid-sized contemporary single-wall open concept kitchen remodel in New York with a farmhouse sink, blue cabinets, concrete countertops, gray backsplash, stone slab backsplash and stainless steel appliances
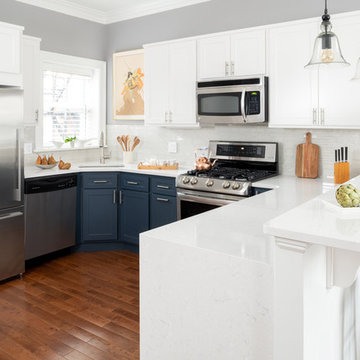
Residing in Philadelphia, it only seemed natural for a blue and white color scheme. The combination of Satin White and Colonial Blue creates instant drama in this refaced kitchen. Cambria countertop in Weybourne, include a waterfall side on the peninsula that elevate the design. An elegant backslash in a taupe ceramic adds a subtle backdrop.
Photography: Christian Giannelli
www.christiangiannelli.com/
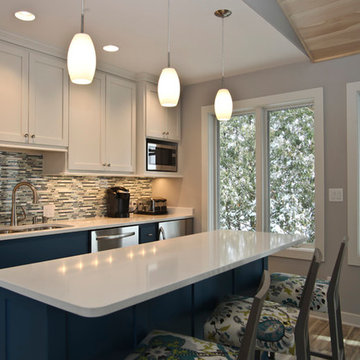
Eat-in kitchen - mid-sized contemporary single-wall light wood floor eat-in kitchen idea in Milwaukee with a double-bowl sink, flat-panel cabinets, blue cabinets, quartzite countertops, multicolored backsplash, glass tile backsplash and stainless steel appliances
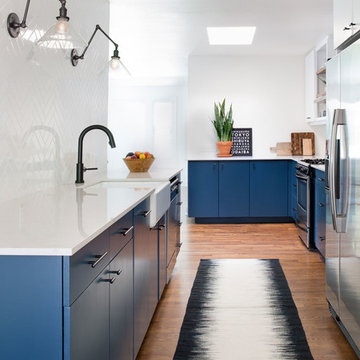
Trendy galley medium tone wood floor kitchen photo in Austin with a farmhouse sink, flat-panel cabinets, blue cabinets, white backsplash, stainless steel appliances and no island
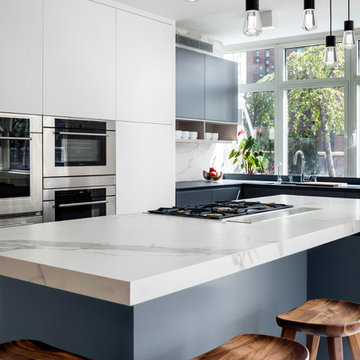
Modern kitchen with light trough. Photography by Raimund Koch.
Large trendy l-shaped porcelain tile eat-in kitchen photo in New York with a single-bowl sink, flat-panel cabinets, blue cabinets, solid surface countertops, white backsplash, porcelain backsplash, stainless steel appliances and an island
Large trendy l-shaped porcelain tile eat-in kitchen photo in New York with a single-bowl sink, flat-panel cabinets, blue cabinets, solid surface countertops, white backsplash, porcelain backsplash, stainless steel appliances and an island
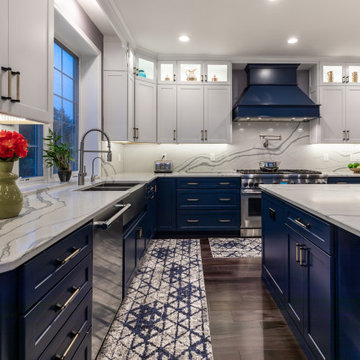
Elegant and Stunning, are just a few words to describe the remodeling project for this Chantilly, VA home.
This Chantilly family, desired a colorful update to their outdated home which included wood type cabinetry and white walls.
Our expert team redesigned their entire living, dining and kitchen spaces using a masterful combination of dark hardwood flooring, gray walls, marble style counter and island tops, and dark blue and white cabinetry throughout kitchen/living spaces.
The kitchen/dining area is complete with pendant lighting, stainless steel appliances, and glass cabinet doors.
The master bathroom was also completely redesigned to match the design of the living and kitchen spaces. Complete with new freestanding tub, open shower, and new double vanity.
All these design features are among many others which have been combined to breathe new life for this beautiful family home.
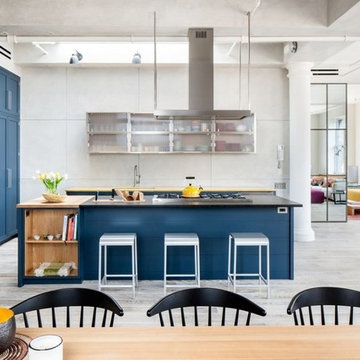
Trendy open concept kitchen photo in Other with an undermount sink, shaker cabinets, blue cabinets, stainless steel appliances and an island
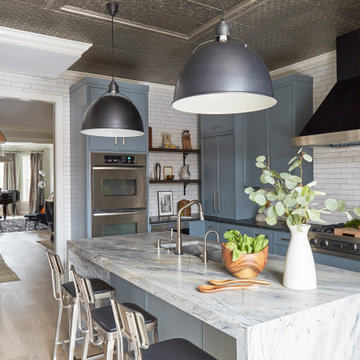
Kitchen - contemporary u-shaped light wood floor kitchen idea in Chicago with an undermount sink, flat-panel cabinets, blue cabinets, white backsplash, subway tile backsplash and an island
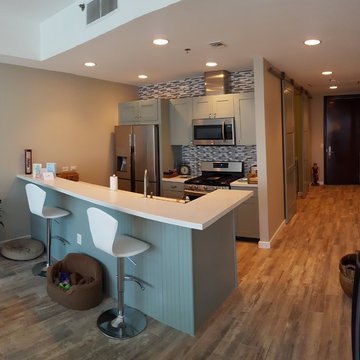
Christopher Swenson
Example of a small trendy galley light wood floor open concept kitchen design in Las Vegas with shaker cabinets, blue cabinets, laminate countertops, blue backsplash, matchstick tile backsplash, stainless steel appliances, a peninsula and an undermount sink
Example of a small trendy galley light wood floor open concept kitchen design in Las Vegas with shaker cabinets, blue cabinets, laminate countertops, blue backsplash, matchstick tile backsplash, stainless steel appliances, a peninsula and an undermount sink
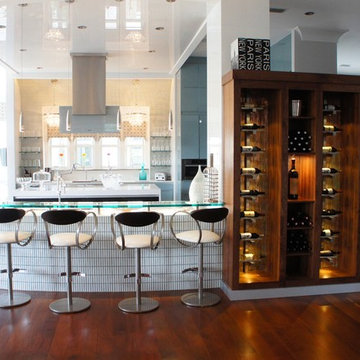
This is the Kitchen, the heart of any home! This one is particularly beautiful and inviting.
Open concept kitchen - large contemporary u-shaped medium tone wood floor open concept kitchen idea in Miami with an undermount sink, flat-panel cabinets, blue cabinets, metallic backsplash, metal backsplash, stainless steel appliances and two islands
Open concept kitchen - large contemporary u-shaped medium tone wood floor open concept kitchen idea in Miami with an undermount sink, flat-panel cabinets, blue cabinets, metallic backsplash, metal backsplash, stainless steel appliances and two islands
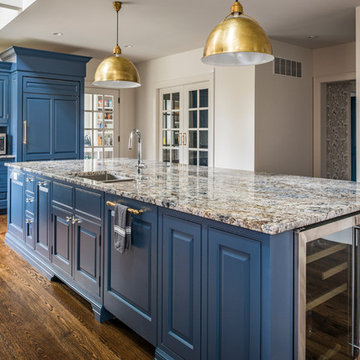
Example of a mid-sized trendy l-shaped medium tone wood floor and brown floor open concept kitchen design in Cincinnati with a double-bowl sink, raised-panel cabinets, blue cabinets, granite countertops, paneled appliances, an island and gray countertops
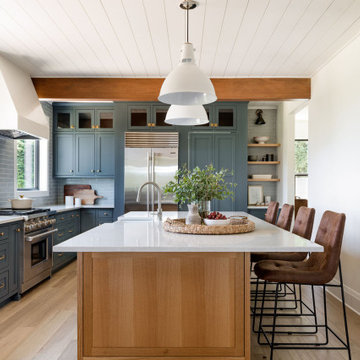
Our Seattle studio designed this stunning 5,000+ square foot Snohomish home to make it comfortable and fun for a wonderful family of six.
On the main level, our clients wanted a mudroom. So we removed an unused hall closet and converted the large full bathroom into a powder room. This allowed for a nice landing space off the garage entrance. We also decided to close off the formal dining room and convert it into a hidden butler's pantry. In the beautiful kitchen, we created a bright, airy, lively vibe with beautiful tones of blue, white, and wood. Elegant backsplash tiles, stunning lighting, and sleek countertops complete the lively atmosphere in this kitchen.
On the second level, we created stunning bedrooms for each member of the family. In the primary bedroom, we used neutral grasscloth wallpaper that adds texture, warmth, and a bit of sophistication to the space creating a relaxing retreat for the couple. We used rustic wood shiplap and deep navy tones to define the boys' rooms, while soft pinks, peaches, and purples were used to make a pretty, idyllic little girls' room.
In the basement, we added a large entertainment area with a show-stopping wet bar, a large plush sectional, and beautifully painted built-ins. We also managed to squeeze in an additional bedroom and a full bathroom to create the perfect retreat for overnight guests.
For the decor, we blended in some farmhouse elements to feel connected to the beautiful Snohomish landscape. We achieved this by using a muted earth-tone color palette, warm wood tones, and modern elements. The home is reminiscent of its spectacular views – tones of blue in the kitchen, primary bathroom, boys' rooms, and basement; eucalyptus green in the kids' flex space; and accents of browns and rust throughout.
---Project designed by interior design studio Kimberlee Marie Interiors. They serve the Seattle metro area including Seattle, Bellevue, Kirkland, Medina, Clyde Hill, and Hunts Point.
For more about Kimberlee Marie Interiors, see here: https://www.kimberleemarie.com/
To learn more about this project, see here:
https://www.kimberleemarie.com/modern-luxury-home-remodel-snohomish
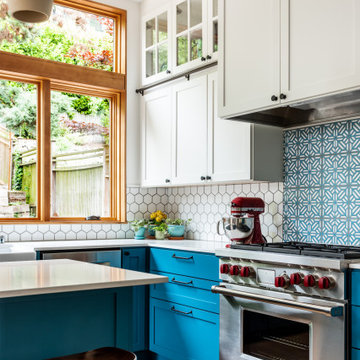
Photo by Andrew Giammarco.
Example of a large trendy u-shaped light wood floor eat-in kitchen design in Seattle with a farmhouse sink, shaker cabinets, blue cabinets, quartz countertops, white backsplash, ceramic backsplash, stainless steel appliances, an island and white countertops
Example of a large trendy u-shaped light wood floor eat-in kitchen design in Seattle with a farmhouse sink, shaker cabinets, blue cabinets, quartz countertops, white backsplash, ceramic backsplash, stainless steel appliances, an island and white countertops
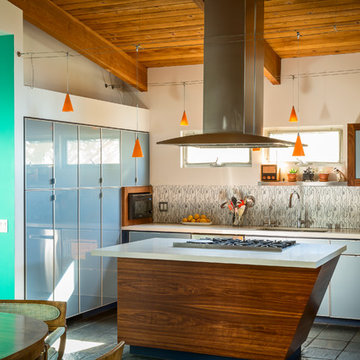
Photo by Patrick Kelly
Inspiration for a mid-sized contemporary u-shaped slate floor and gray floor open concept kitchen remodel in Los Angeles with an undermount sink, glass-front cabinets, blue cabinets, quartz countertops, white backsplash, glass tile backsplash, stainless steel appliances and an island
Inspiration for a mid-sized contemporary u-shaped slate floor and gray floor open concept kitchen remodel in Los Angeles with an undermount sink, glass-front cabinets, blue cabinets, quartz countertops, white backsplash, glass tile backsplash, stainless steel appliances and an island
Contemporary Kitchen with Blue Cabinets Ideas
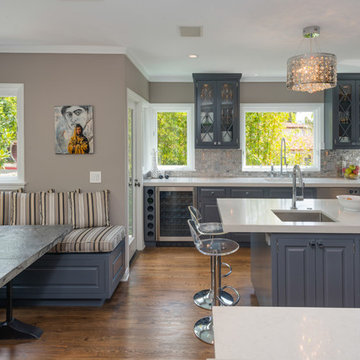
Inspiration for a large contemporary l-shaped medium tone wood floor open concept kitchen remodel in Los Angeles with an undermount sink, shaker cabinets, blue cabinets, quartz countertops, metallic backsplash, metal backsplash, stainless steel appliances and an island
3





