Contemporary Kitchen with Blue Cabinets Ideas
Refine by:
Budget
Sort by:Popular Today
141 - 160 of 9,670 photos
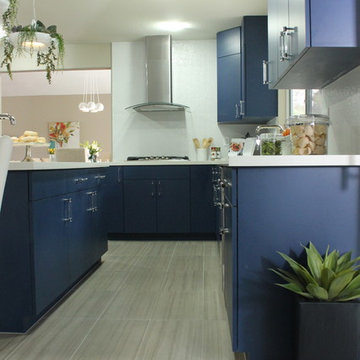
From outdated to Full on Modern, this kitchen makeover is one in a million. Blue laminate custom made cabinets ground the space adorned with white quartz counter-tops. Stainless steel appliances bring in some shine along with the unique crystal and chrome cabinet pulls. Putting a veggie sink in the island made for a huge work space with convenience.
Gray toned porcelain 12x24 floor tile brings warmth to the space with ease of cleaning.
Plant topped pendent lights brings fun and nature to the kitchen.
Open shelving allows for display of those much loved items that were begging to be displayed, not hidden away.
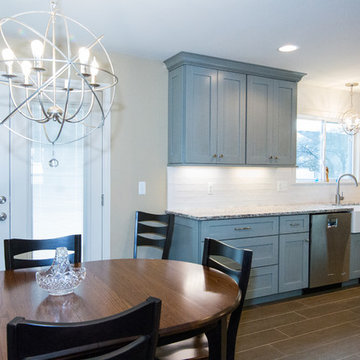
Eat-in kitchen - large contemporary l-shaped brown floor and porcelain tile eat-in kitchen idea in Detroit with a farmhouse sink, shaker cabinets, blue cabinets, an island, granite countertops, white backsplash, ceramic backsplash and stainless steel appliances
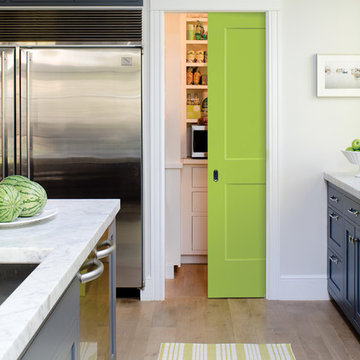
Modern Kitchen Pantry Featuring Heritage® Series | Logan™ Style pocket door
Kitchen - large contemporary light wood floor and beige floor kitchen idea in Los Angeles with a drop-in sink, shaker cabinets, blue cabinets, marble countertops, stainless steel appliances, an island and multicolored countertops
Kitchen - large contemporary light wood floor and beige floor kitchen idea in Los Angeles with a drop-in sink, shaker cabinets, blue cabinets, marble countertops, stainless steel appliances, an island and multicolored countertops
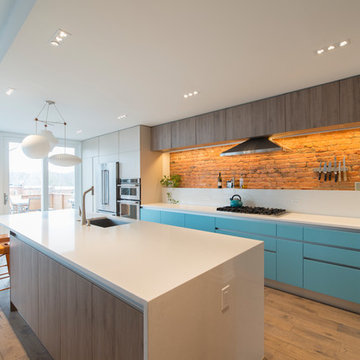
Inspiration for a contemporary light wood floor kitchen remodel in DC Metro with an undermount sink, flat-panel cabinets, blue cabinets, red backsplash, brick backsplash, an island and white countertops
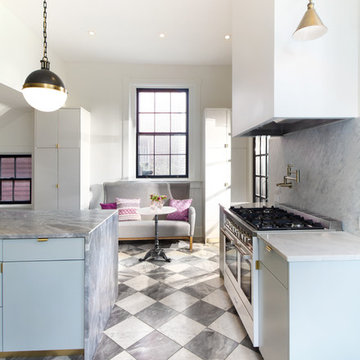
Inspiration for a large contemporary galley marble floor and white floor enclosed kitchen remodel in Louisville with an undermount sink, flat-panel cabinets, blue cabinets, marble countertops, white backsplash, marble backsplash, stainless steel appliances, an island and white countertops
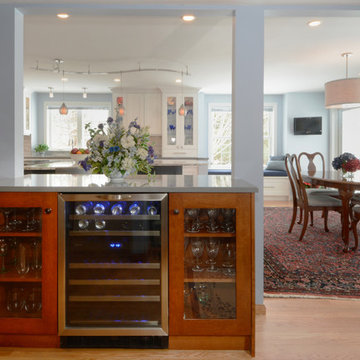
This custom wood and glass dry bar/beverage area features a chiller and storage area.
Inspiration for a large contemporary l-shaped light wood floor eat-in kitchen remodel in Boston with a double-bowl sink, shaker cabinets, blue cabinets, granite countertops, multicolored backsplash, ceramic backsplash, stainless steel appliances and an island
Inspiration for a large contemporary l-shaped light wood floor eat-in kitchen remodel in Boston with a double-bowl sink, shaker cabinets, blue cabinets, granite countertops, multicolored backsplash, ceramic backsplash, stainless steel appliances and an island
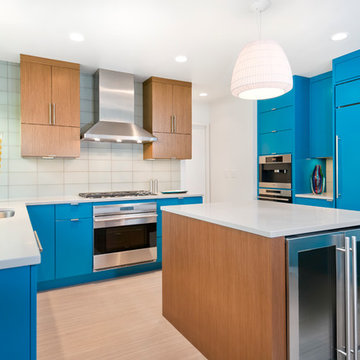
Contemporary Zebrawood & Blue Kitchen
Mid-sized trendy u-shaped light wood floor enclosed kitchen photo in Chicago with an undermount sink, flat-panel cabinets, blue cabinets, quartz countertops, white backsplash, glass tile backsplash, stainless steel appliances and an island
Mid-sized trendy u-shaped light wood floor enclosed kitchen photo in Chicago with an undermount sink, flat-panel cabinets, blue cabinets, quartz countertops, white backsplash, glass tile backsplash, stainless steel appliances and an island
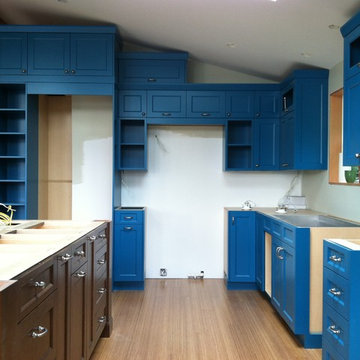
Custom blue kitchen cabinets with a dark wood island.
Trendy kitchen photo in Seattle with shaker cabinets, blue cabinets and an island
Trendy kitchen photo in Seattle with shaker cabinets, blue cabinets and an island
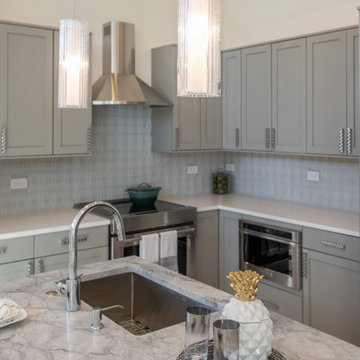
Our client moved to Montecito from New York and didn’t want to lose the New York design sensibility. We wanted to create a space that was airy with lots of light and took full advantage of the 14-foot ceilings. We replaced the home’s dark wood panel flooring with lighter wood panels, which makes spaces appear larger. We played around with mismatching cabinet colors and countertop materials, creating a dynamic kitchen while maintaining the calm color palette. Stunning light fixtures in the dining room and kitchen were selected to add even more interest and light to the space. Finally, bold and whimsical wallpaper in the master bedroom reflects the client’s personality and adds a custom element you won’t see in any other home.
---
Project designed by Montecito interior designer Margarita Bravo. She serves Montecito as well as surrounding areas such as Hope Ranch, Summerland, Santa Barbara, Isla Vista, Mission Canyon, Carpinteria, Goleta, Ojai, Los Olivos, and Solvang.
For more about MARGARITA BRAVO, click here: https://www.margaritabravo.com/
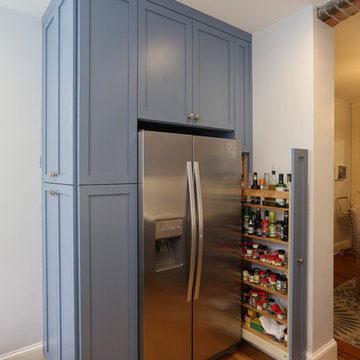
Inspiration for a mid-sized contemporary u-shaped medium tone wood floor and brown floor open concept kitchen remodel in Baltimore with an undermount sink, shaker cabinets, blue cabinets, white backsplash, subway tile backsplash and stainless steel appliances
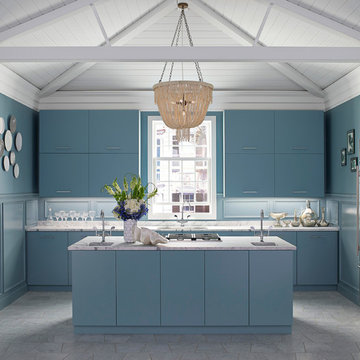
Inspiration for a mid-sized contemporary single-wall porcelain tile and white floor enclosed kitchen remodel in Chicago with an undermount sink, flat-panel cabinets, blue cabinets, limestone countertops, blue backsplash, wood backsplash, stainless steel appliances and an island
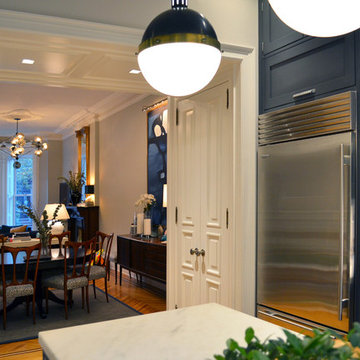
Example of a mid-sized trendy galley light wood floor and brown floor eat-in kitchen design in New York with an undermount sink, glass-front cabinets, blue cabinets, stainless steel appliances and an island
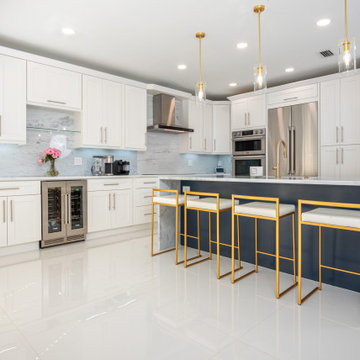
Example of a large trendy l-shaped porcelain tile and white floor eat-in kitchen design in Miami with a single-bowl sink, shaker cabinets, blue cabinets, quartzite countertops, white backsplash, marble backsplash, stainless steel appliances, an island and white countertops
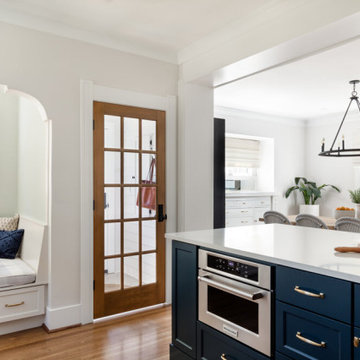
The owners of this cheery and bright kitchen and dining room are a young family with a busy and active life. They approached KMI because they needed an updated kitchen that functionally served their needs better and allowed for more connection to the dining room for entertaining. Where the peninsula stands currently, there once stood a wall completely segmenting the two spaces. We worked with a structural engineer to help our clients eliminate that wall so we could create the open floor plan they were dreaming of.
We also helped our clients think creatively about maximizing storage in their small but mighty kitchen. In smaller spaces, good organization is all the more important. We added a pantry cabinet, utilized dead space by the fridge for open shelves, and added storage drawers to the built-in bench seat in the breakfast nook – not for storing serveware, but for their two boys' Lego collection that once lived on the table.
When it came to the finishes and the design, we knew this kitchen needed to fit into the historic craftsman home. We chose colors and fixtures that honored the age and style of the home while allowing the kitchen to also fit the aesthetic of a modern family. Wood accents, brass hardware, and the pop of deep blue in the peninsula were chosen to add warmth and character to the space, while the creamy off-white cabinets add an air of lightness and brightness to the kitchen, ultimately creating an effortlessly balanced design.
---
Project designed by interior design studio Kimberlee Marie Interiors. They serve the Seattle metro area including Seattle, Bellevue, Kirkland, Medina, Clyde Hill, and Hunts Point.
For more about Kimberlee Marie Interiors, see here: https://www.kimberleemarie.com/
To learn more about this project, see here
https://www.kimberleemarie.com/university-village-kitchen-remodel-1
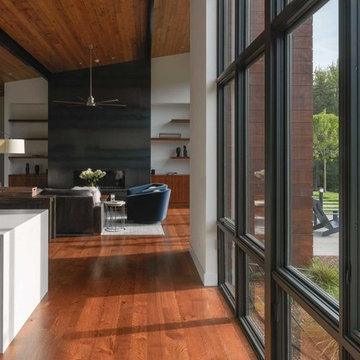
Eat-in kitchen - contemporary single-wall eat-in kitchen idea in Burlington with shaker cabinets, blue cabinets, solid surface countertops, an island and white countertops
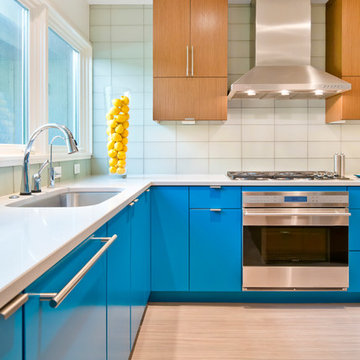
Firm: Design Group Three
Designer: Alan Freysinger
Cabinetry: Greenfield Cabinetry
Photography: Jim Tschetter IC360 Images
Veteran kitchen designer Alan Freysinger worked closely with the Fox Point, WI homeowners on this kitchen. Admittedly, not afraid of color, the homeowner loved Alan's suggestion of adding the wood veneer to the mix of cabinetry, adding an additional layer of interest and the addition of texture.
Design Group Three, together with custom Greenfield Cabinetry, stepped up the living pleasure of this Fox Point family's home.
When this kitchen remodel was first underway, the homeowner envisioned a blue kitchen (orange was her 2nd choice!). She went to the paint store & found blues she liked, taped those color samples to the kitchen wall & one by one she and her husband whittled down their choices to the color blue you see now!
From Milwaukee to Chicago, clean lines are much desired in today's kitchen designs. Design Group Three hears many requests for Transitionally styled kitchens such as this one.
Want a pop of orange? blue? red? in your kitchen? Milwaukee's Design Group Three can custom match any color in paint (or stain!) for cabinetry in your home, as we did in for this blue kitchen in Fox Point, WI.
Not sure if you are up for this much color in your kitchen? Begin with remodeling a bathroom vanity with a pop of color, live with it for a while & then, if you decide it's for you too, call in Design Group Three & we'll work with you to uncover your perfect color palette.
Can you imagine this same kitchen in orange? This Fox Point, WI homeowners preliminary vision for her kitchen remodel walked the line between orange & blue!
Blue kitchens are completely on trend in today's kitchens!
According to the National Kitchen & Bath Association, Transitionally styled kitchens, such as this blue one, are the most commonly requested design genre. In fact, in 2012, for the first time ever since the NKBA started keeping track, Transitional beat out Traditional as the most requested style by homeowners.
What exactly is affordably luxury? You are witnessing it in these photos. Discover it via Milwaukee's Design Group Three & Greenfield Cabinetry.
Transitional Style (also known as "updated classic", "classic with a contemporary twist", "new takes on old classics") in interior design & furniture design refers to a blend of traditional and contemporary styles, midway between old world traditional & the world of chrome & glass contemporary; incorporating lines which are less ornate than traditional designs, but not as severely basic as contemporary lines. As a result transitional designs are classic, timeless, and clean.
Lucky, lucky kitchen. Greenfield Cabinetry's interpretation of Midwestern Modern.
Seasoned Design Group Three designer & owner, Alan Freysinger's design details take their cues from your lifestyle, as reflected in this transitionally styled kitchen.
"The general color trend is a move toward bolder, crisper colors as a reflection of the 'anything goes' culture we live in now." - Jonathan Adler, Designer
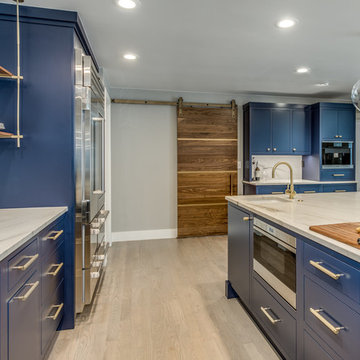
Teri Fotheringham
Open concept kitchen - large contemporary single-wall light wood floor and gray floor open concept kitchen idea in Denver with an undermount sink, flat-panel cabinets, blue cabinets, quartzite countertops, white backsplash, stone slab backsplash, stainless steel appliances, an island and white countertops
Open concept kitchen - large contemporary single-wall light wood floor and gray floor open concept kitchen idea in Denver with an undermount sink, flat-panel cabinets, blue cabinets, quartzite countertops, white backsplash, stone slab backsplash, stainless steel appliances, an island and white countertops
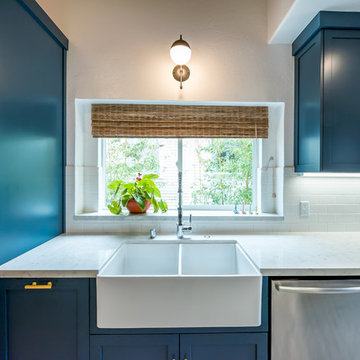
Example of a mid-sized trendy galley cement tile floor and white floor enclosed kitchen design in Los Angeles with a farmhouse sink, shaker cabinets, blue cabinets, quartzite countertops, white backsplash, subway tile backsplash, stainless steel appliances and no island
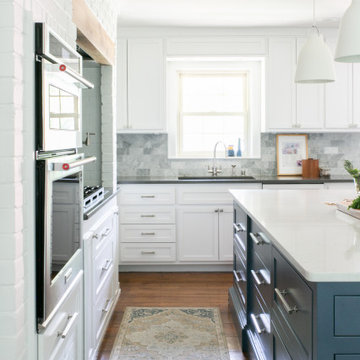
Inspiration for a mid-sized contemporary l-shaped dark wood floor and brown floor enclosed kitchen remodel in New York with an undermount sink, shaker cabinets, blue cabinets, quartz countertops, white backsplash, stainless steel appliances, an island and white countertops
Contemporary Kitchen with Blue Cabinets Ideas
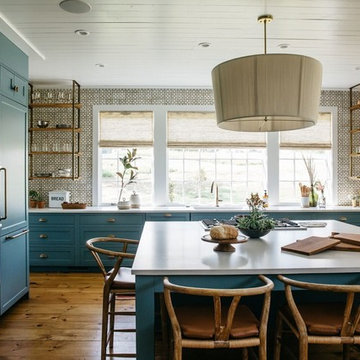
Custom kitchen in Virginian home
Eat-in kitchen - contemporary medium tone wood floor eat-in kitchen idea in Other with blue cabinets, brown backsplash, stainless steel appliances and an island
Eat-in kitchen - contemporary medium tone wood floor eat-in kitchen idea in Other with blue cabinets, brown backsplash, stainless steel appliances and an island
8





