Contemporary Kitchen with Blue Cabinets Ideas
Refine by:
Budget
Sort by:Popular Today
81 - 100 of 9,670 photos
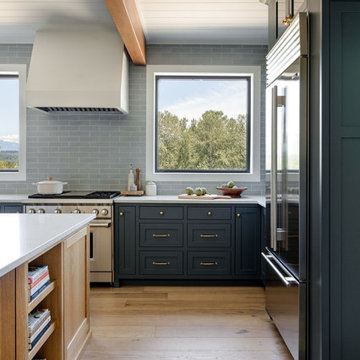
Our Seattle studio designed this stunning 5,000+ square foot Snohomish home to make it comfortable and fun for a wonderful family of six.
On the main level, our clients wanted a mudroom. So we removed an unused hall closet and converted the large full bathroom into a powder room. This allowed for a nice landing space off the garage entrance. We also decided to close off the formal dining room and convert it into a hidden butler's pantry. In the beautiful kitchen, we created a bright, airy, lively vibe with beautiful tones of blue, white, and wood. Elegant backsplash tiles, stunning lighting, and sleek countertops complete the lively atmosphere in this kitchen.
On the second level, we created stunning bedrooms for each member of the family. In the primary bedroom, we used neutral grasscloth wallpaper that adds texture, warmth, and a bit of sophistication to the space creating a relaxing retreat for the couple. We used rustic wood shiplap and deep navy tones to define the boys' rooms, while soft pinks, peaches, and purples were used to make a pretty, idyllic little girls' room.
In the basement, we added a large entertainment area with a show-stopping wet bar, a large plush sectional, and beautifully painted built-ins. We also managed to squeeze in an additional bedroom and a full bathroom to create the perfect retreat for overnight guests.
For the decor, we blended in some farmhouse elements to feel connected to the beautiful Snohomish landscape. We achieved this by using a muted earth-tone color palette, warm wood tones, and modern elements. The home is reminiscent of its spectacular views – tones of blue in the kitchen, primary bathroom, boys' rooms, and basement; eucalyptus green in the kids' flex space; and accents of browns and rust throughout.
---Project designed by interior design studio Kimberlee Marie Interiors. They serve the Seattle metro area including Seattle, Bellevue, Kirkland, Medina, Clyde Hill, and Hunts Point.
For more about Kimberlee Marie Interiors, see here: https://www.kimberleemarie.com/
To learn more about this project, see here:
https://www.kimberleemarie.com/modern-luxury-home-remodel-snohomish
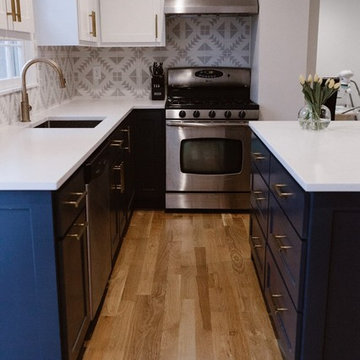
Brasstacks KC
Example of a mid-sized trendy l-shaped medium tone wood floor and brown floor enclosed kitchen design in Kansas City with an undermount sink, shaker cabinets, blue cabinets, solid surface countertops, multicolored backsplash, ceramic backsplash, stainless steel appliances, an island and white countertops
Example of a mid-sized trendy l-shaped medium tone wood floor and brown floor enclosed kitchen design in Kansas City with an undermount sink, shaker cabinets, blue cabinets, solid surface countertops, multicolored backsplash, ceramic backsplash, stainless steel appliances, an island and white countertops
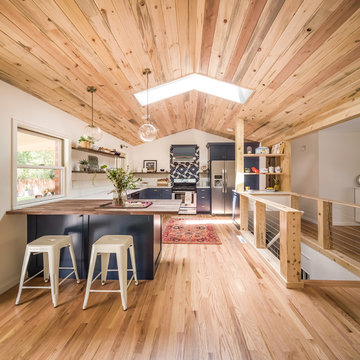
One of the big challenges we faced in this kitchen were the stairs to the basement that are smack dab in the middle of the kitchen - really in the middle of the home. I took this as a design opportunity and designed beetle kill pine posts with steel cables as the stair surround. We took the ceiling up as high as we could to give the room more impact and clad the ceiling with beetle kill pine planks.
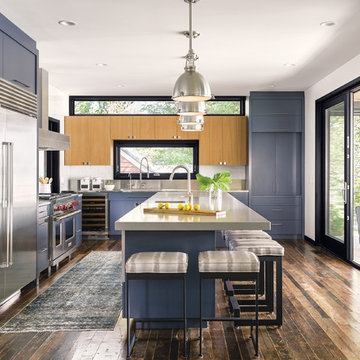
Bring the outside in with Marvin Windows and Doors.
Modern/Contemporary
Large trendy l-shaped medium tone wood floor open concept kitchen photo in Portland Maine with flat-panel cabinets, blue cabinets, white backsplash, subway tile backsplash, stainless steel appliances and an island
Large trendy l-shaped medium tone wood floor open concept kitchen photo in Portland Maine with flat-panel cabinets, blue cabinets, white backsplash, subway tile backsplash, stainless steel appliances and an island
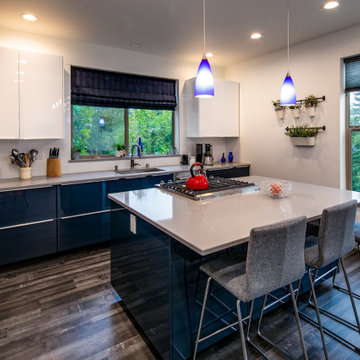
Kitchen - mid-sized contemporary laminate floor and brown floor kitchen idea in Seattle with an undermount sink, flat-panel cabinets, quartzite countertops, white backsplash, subway tile backsplash, stainless steel appliances, an island, gray countertops and blue cabinets
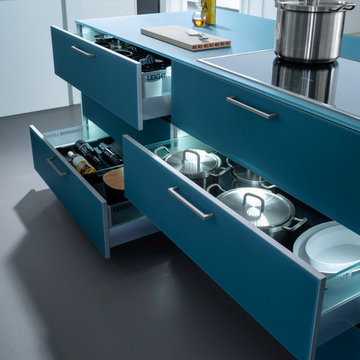
Enclosed kitchen - mid-sized contemporary galley enclosed kitchen idea in New York with a drop-in sink, flat-panel cabinets, blue cabinets, solid surface countertops, stainless steel appliances and an island
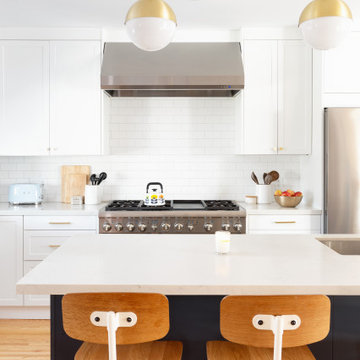
Photos by Pierre Galant Photography
Mid-sized trendy l-shaped light wood floor open concept kitchen photo in Los Angeles with an undermount sink, shaker cabinets, blue cabinets, quartz countertops, white backsplash, ceramic backsplash, stainless steel appliances, an island and white countertops
Mid-sized trendy l-shaped light wood floor open concept kitchen photo in Los Angeles with an undermount sink, shaker cabinets, blue cabinets, quartz countertops, white backsplash, ceramic backsplash, stainless steel appliances, an island and white countertops
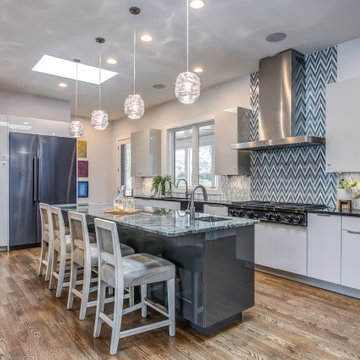
Example of a mid-sized trendy galley medium tone wood floor eat-in kitchen design in Denver with a double-bowl sink, flat-panel cabinets, blue cabinets, quartz countertops, blue backsplash, mosaic tile backsplash, stainless steel appliances, an island and blue countertops
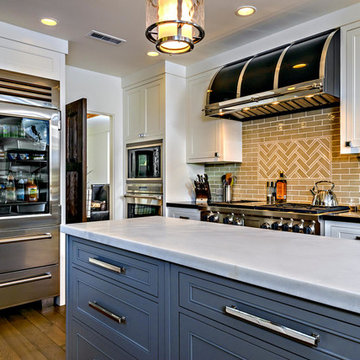
Example of a large trendy galley medium tone wood floor enclosed kitchen design in Orange County with a farmhouse sink, beige backsplash, ceramic backsplash, stainless steel appliances, an island, shaker cabinets, blue cabinets and soapstone countertops
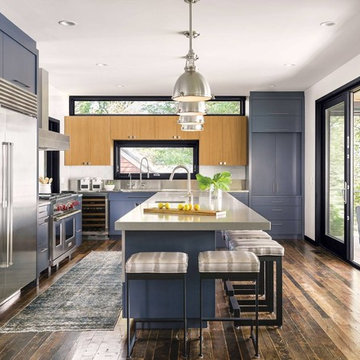
Large trendy l-shaped dark wood floor and brown floor kitchen photo in Boston with an undermount sink, flat-panel cabinets, blue cabinets, solid surface countertops, white backsplash, ceramic backsplash, stainless steel appliances and an island
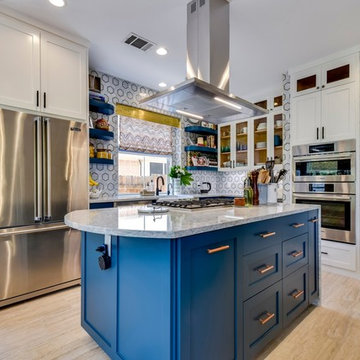
Twist Tours Photography
Example of a large trendy u-shaped travertine floor and beige floor open concept kitchen design in Austin with a farmhouse sink, shaker cabinets, blue cabinets, quartz countertops, multicolored backsplash, marble backsplash, stainless steel appliances, an island and gray countertops
Example of a large trendy u-shaped travertine floor and beige floor open concept kitchen design in Austin with a farmhouse sink, shaker cabinets, blue cabinets, quartz countertops, multicolored backsplash, marble backsplash, stainless steel appliances, an island and gray countertops
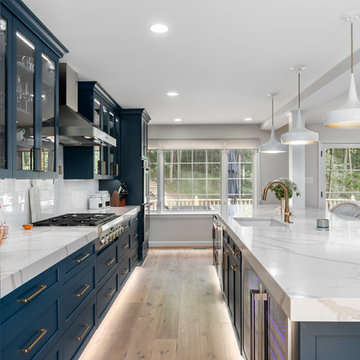
Inspiration for a huge contemporary single-wall light wood floor and beige floor eat-in kitchen remodel in DC Metro with an undermount sink, glass-front cabinets, blue cabinets, quartz countertops, white backsplash, ceramic backsplash, stainless steel appliances, an island and white countertops
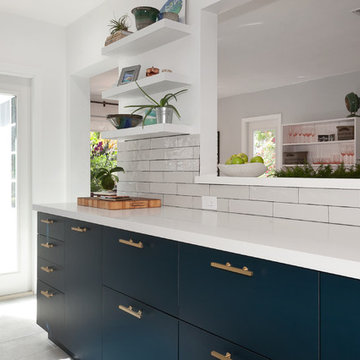
Inspiration for a small contemporary galley ceramic tile and gray floor eat-in kitchen remodel in Miami with an undermount sink, flat-panel cabinets, blue cabinets, quartz countertops, gray backsplash, ceramic backsplash, stainless steel appliances, no island and white countertops
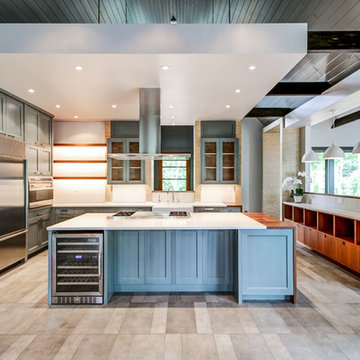
Large trendy u-shaped porcelain tile and gray floor eat-in kitchen photo in Other with a farmhouse sink, shaker cabinets, blue cabinets, solid surface countertops, white backsplash, glass sheet backsplash, stainless steel appliances and an island
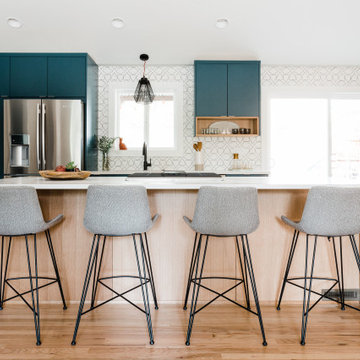
Inspiration for a contemporary galley medium tone wood floor and beige floor eat-in kitchen remodel in Other with an undermount sink, flat-panel cabinets, blue cabinets, multicolored backsplash, stainless steel appliances, an island and white countertops
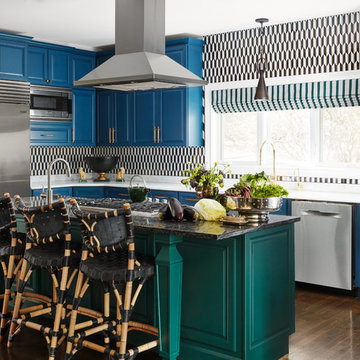
Kitchen - contemporary l-shaped dark wood floor and brown floor kitchen idea in Chicago with raised-panel cabinets, blue cabinets, stainless steel appliances, an island and white countertops
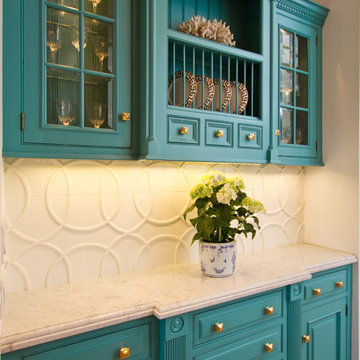
Mid-sized trendy single-wall kitchen photo in Los Angeles with raised-panel cabinets, blue cabinets, granite countertops and white backsplash
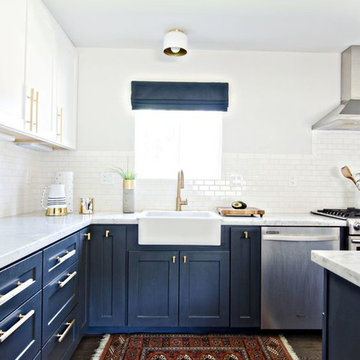
Example of a trendy brown floor kitchen design in Atlanta with a farmhouse sink, shaker cabinets, blue cabinets, marble countertops, an island and white countertops
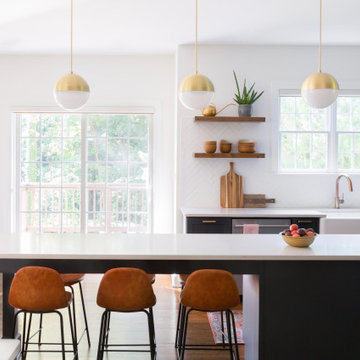
Large trendy galley dark wood floor and brown floor eat-in kitchen photo in Philadelphia with a farmhouse sink, shaker cabinets, blue cabinets, quartz countertops, white backsplash, subway tile backsplash, stainless steel appliances, an island and white countertops
Contemporary Kitchen with Blue Cabinets Ideas
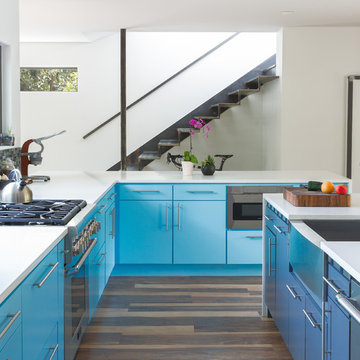
Trendy dark wood floor and brown floor kitchen photo in Austin with a farmhouse sink, flat-panel cabinets, blue cabinets, multicolored backsplash, mosaic tile backsplash, stainless steel appliances, an island and white countertops
5





