Contemporary Kitchen with Ceramic Backsplash Ideas
Sort by:Popular Today
41 - 60 of 37,252 photos
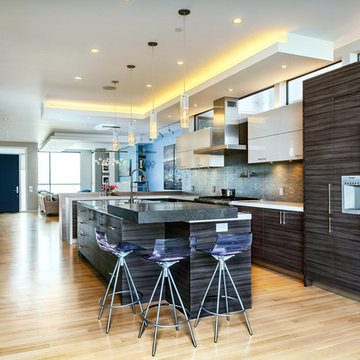
Lucas Fladzinski
Open concept kitchen - mid-sized contemporary l-shaped light wood floor open concept kitchen idea in San Francisco with an undermount sink, flat-panel cabinets, dark wood cabinets, quartz countertops, ceramic backsplash, paneled appliances and an island
Open concept kitchen - mid-sized contemporary l-shaped light wood floor open concept kitchen idea in San Francisco with an undermount sink, flat-panel cabinets, dark wood cabinets, quartz countertops, ceramic backsplash, paneled appliances and an island
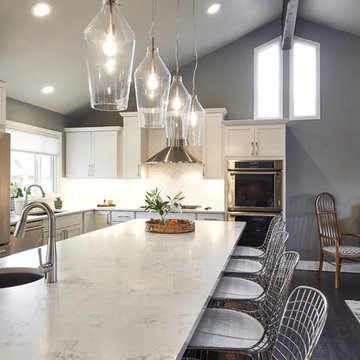
Chayce Lanphear
Inspiration for a mid-sized contemporary l-shaped dark wood floor and black floor open concept kitchen remodel in Denver with an undermount sink, granite countertops, white backsplash, ceramic backsplash, stainless steel appliances, an island, shaker cabinets and white cabinets
Inspiration for a mid-sized contemporary l-shaped dark wood floor and black floor open concept kitchen remodel in Denver with an undermount sink, granite countertops, white backsplash, ceramic backsplash, stainless steel appliances, an island, shaker cabinets and white cabinets
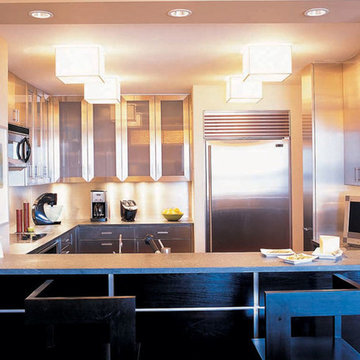
We were able to expand the look and feel of this compact kitchen by integrating the large pass through window (which conveniently acted as a breakfast nook!). Dark modern bar chairs added something unique to the space and matched perfectly with the base of the breakfast bar. The rest of the kitchen is light and contemporary, with subtle grays and beiges throughout.
Project Location: Jersey Shore. Project designed by interior design firm, Betty Wasserman Art & Interiors. From their Chelsea base, they serve clients in Manhattan and throughout New York City, as well as across the tri-state area and in The Hamptons.
For more about Betty Wasserman, click here: https://www.bettywasserman.com/
To learn more about this project, click here: https://www.bettywasserman.com/spaces/jersey-shore-weekend-getaway/
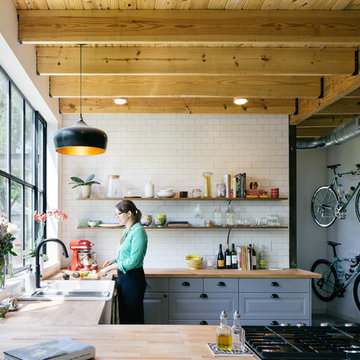
Amanda Kirkpatrick
Eat-in kitchen - contemporary u-shaped medium tone wood floor eat-in kitchen idea in Austin with a farmhouse sink, white backsplash, ceramic backsplash, stainless steel appliances and a peninsula
Eat-in kitchen - contemporary u-shaped medium tone wood floor eat-in kitchen idea in Austin with a farmhouse sink, white backsplash, ceramic backsplash, stainless steel appliances and a peninsula
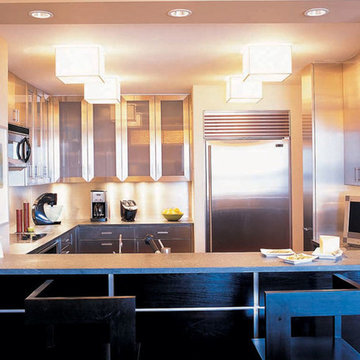
We were able to expand the look and feel of this compact kitchen by integrating the large pass through window (which conveniently acted as a breakfast nook!). Dark modern bar chairs added something unique to the space and matched perfectly with the base of the breakfast bar. The rest of the kitchen is light and contemporary, with subtle grays and beiges throughout.
Project designed by interior design firm, Betty Wasserman Art & Interiors. From their Chelsea base, they serve clients in Manhattan and throughout New York City, as well as across the tri-state area and in The Hamptons.
For more about Betty Wasserman, click here: https://www.bettywasserman.com/
To learn more about this project, click here: https://www.bettywasserman.com/spaces/jersey-shore-weekend-getaway/
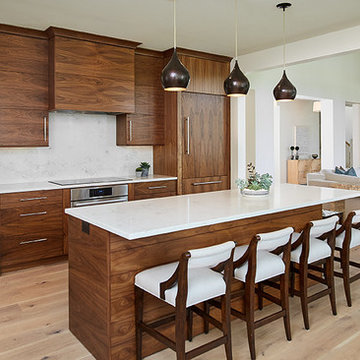
Builder: AVB Inc.
Interior Design: Vision Interiors by Visbeen
Photographer: Ashley Avila Photography
The Holloway blends the recent revival of mid-century aesthetics with the timelessness of a country farmhouse. Each façade features playfully arranged windows tucked under steeply pitched gables. Natural wood lapped siding emphasizes this homes more modern elements, while classic white board & batten covers the core of this house. A rustic stone water table wraps around the base and contours down into the rear view-out terrace.
Inside, a wide hallway connects the foyer to the den and living spaces through smooth case-less openings. Featuring a grey stone fireplace, tall windows, and vaulted wood ceiling, the living room bridges between the kitchen and den. The kitchen picks up some mid-century through the use of flat-faced upper and lower cabinets with chrome pulls. Richly toned wood chairs and table cap off the dining room, which is surrounded by windows on three sides. The grand staircase, to the left, is viewable from the outside through a set of giant casement windows on the upper landing. A spacious master suite is situated off of this upper landing. Featuring separate closets, a tiled bath with tub and shower, this suite has a perfect view out to the rear yard through the bedrooms rear windows. All the way upstairs, and to the right of the staircase, is four separate bedrooms. Downstairs, under the master suite, is a gymnasium. This gymnasium is connected to the outdoors through an overhead door and is perfect for athletic activities or storing a boat during cold months. The lower level also features a living room with view out windows and a private guest suite.
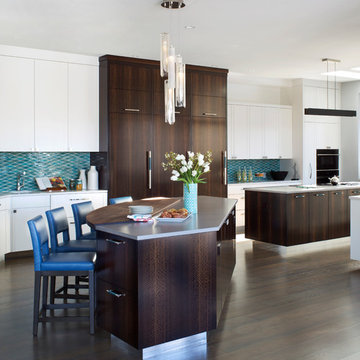
Eat-in kitchen - contemporary u-shaped dark wood floor eat-in kitchen idea in Denver with flat-panel cabinets, dark wood cabinets, blue backsplash, ceramic backsplash, black appliances, two islands and gray countertops

2019 Addition/Remodel by Steven Allen Designs, LLC - Featuring Clean Subtle lines + 42" Front Door + 48" Italian Tiles + Quartz Countertops + Custom Shaker Cabinets + Oak Slat Wall and Trim Accents + Design Fixtures + Artistic Tiles + Wild Wallpaper + Top of Line Appliances
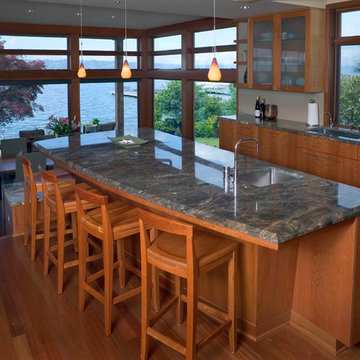
Kitchen Island with Eating Bar
Photo by Art Grice
Open concept kitchen - contemporary l-shaped medium tone wood floor open concept kitchen idea in Seattle with an undermount sink, flat-panel cabinets, medium tone wood cabinets, marble countertops, beige backsplash, ceramic backsplash, paneled appliances and an island
Open concept kitchen - contemporary l-shaped medium tone wood floor open concept kitchen idea in Seattle with an undermount sink, flat-panel cabinets, medium tone wood cabinets, marble countertops, beige backsplash, ceramic backsplash, paneled appliances and an island
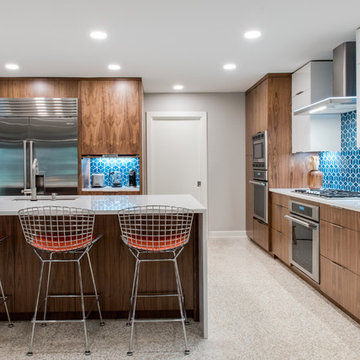
Photo: Jennifer Siu-Rivera // Design: The Inside Story Design
Mid-sized trendy l-shaped beige floor eat-in kitchen photo in Austin with medium tone wood cabinets, blue backsplash, ceramic backsplash, stainless steel appliances, an island, an undermount sink, flat-panel cabinets and white countertops
Mid-sized trendy l-shaped beige floor eat-in kitchen photo in Austin with medium tone wood cabinets, blue backsplash, ceramic backsplash, stainless steel appliances, an island, an undermount sink, flat-panel cabinets and white countertops
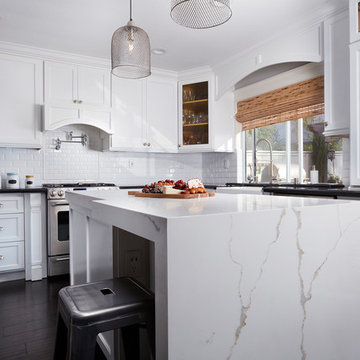
Inspiration for a mid-sized contemporary u-shaped dark wood floor and brown floor open concept kitchen remodel in Los Angeles with a farmhouse sink, shaker cabinets, white cabinets, quartz countertops, white backsplash, ceramic backsplash, stainless steel appliances and an island
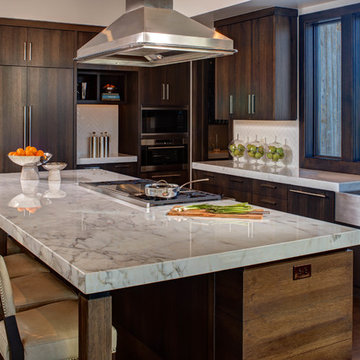
Alan Blakely
Kitchen - large contemporary l-shaped dark wood floor and brown floor kitchen idea in Salt Lake City with a farmhouse sink, flat-panel cabinets, dark wood cabinets, marble countertops, white backsplash, ceramic backsplash, paneled appliances and an island
Kitchen - large contemporary l-shaped dark wood floor and brown floor kitchen idea in Salt Lake City with a farmhouse sink, flat-panel cabinets, dark wood cabinets, marble countertops, white backsplash, ceramic backsplash, paneled appliances and an island
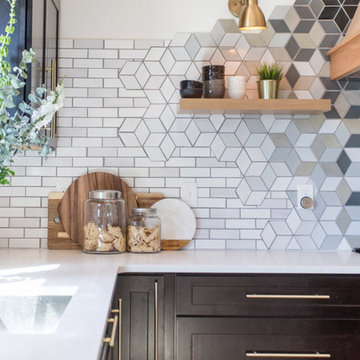
Eat-in kitchen - large contemporary u-shaped light wood floor and brown floor eat-in kitchen idea in Minneapolis with an undermount sink, shaker cabinets, dark wood cabinets, quartz countertops, multicolored backsplash, ceramic backsplash, stainless steel appliances, an island and white countertops
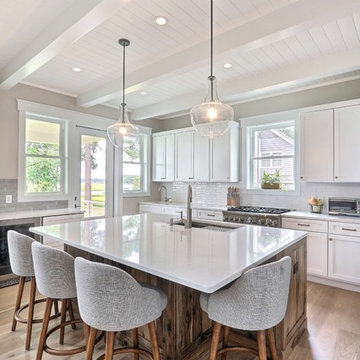
This beautiful kitchen has countertops fabricated in Cambria Swanbridge Quartz. The cabinets were designed and installed by Jamestown Designer Kitchens. The countertops were fabricated and installed by Counterparts, Inc. The design was by Van Tyson Custom Home Builders. The kitchen photographs were taken by Amy Greene.
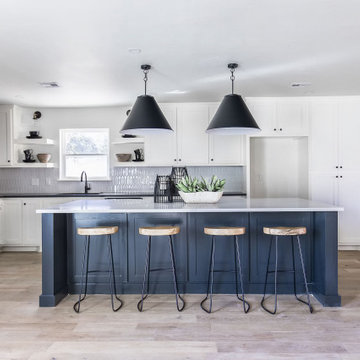
Inspiration for a mid-sized contemporary l-shaped light wood floor and beige floor open concept kitchen remodel in Oklahoma City with an undermount sink, shaker cabinets, white cabinets, quartzite countertops, gray backsplash, ceramic backsplash, an island and white countertops
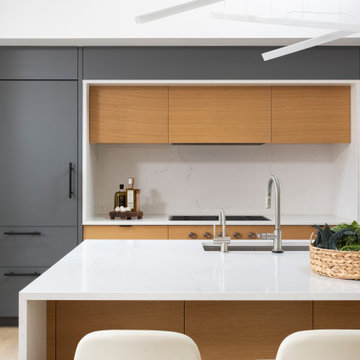
The open-concept of space keeps the house feeling free and bright! Dark cabinets with a built-in fridge are offset by a gorgeous quartz island with double waterfall edges. In this view, you can see the incredible balance in colors and the integrated range. The range has the knobs set in the wood to give a more consistent feel that helps the design instead of breaking it.
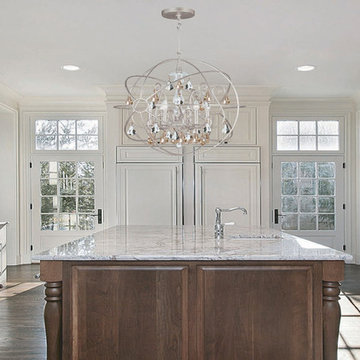
Marrying the contemporary sphere with a crystal chandelier makes the most beautiful jewelry for a chic home. Crystal makes this contemporary pendant chandelier glamorous, with a feeling of old Hollywood.
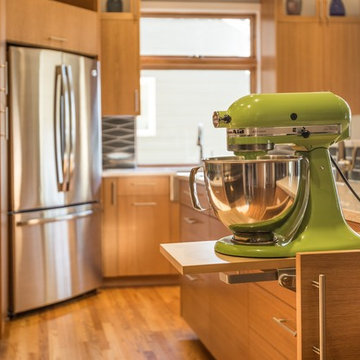
Jacob Williamson Photography
Trendy l-shaped open concept kitchen photo in Other with flat-panel cabinets, quartz countertops and ceramic backsplash
Trendy l-shaped open concept kitchen photo in Other with flat-panel cabinets, quartz countertops and ceramic backsplash
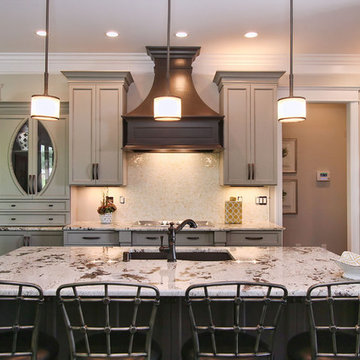
Robbins Architecture
Inspiration for a mid-sized contemporary l-shaped medium tone wood floor open concept kitchen remodel in Louisville with a drop-in sink, raised-panel cabinets, medium tone wood cabinets, granite countertops, beige backsplash, ceramic backsplash, stainless steel appliances and an island
Inspiration for a mid-sized contemporary l-shaped medium tone wood floor open concept kitchen remodel in Louisville with a drop-in sink, raised-panel cabinets, medium tone wood cabinets, granite countertops, beige backsplash, ceramic backsplash, stainless steel appliances and an island
Contemporary Kitchen with Ceramic Backsplash Ideas
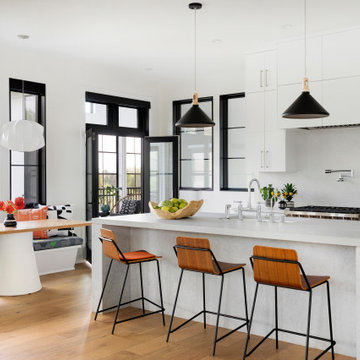
Custom luxury kitchen design.
Large trendy l-shaped medium tone wood floor and brown floor open concept kitchen photo in Minneapolis with an undermount sink, flat-panel cabinets, white cabinets, quartz countertops, white backsplash, ceramic backsplash, stainless steel appliances, an island and white countertops
Large trendy l-shaped medium tone wood floor and brown floor open concept kitchen photo in Minneapolis with an undermount sink, flat-panel cabinets, white cabinets, quartz countertops, white backsplash, ceramic backsplash, stainless steel appliances, an island and white countertops
3





