Contemporary Kitchen with Concrete Countertops Ideas
Refine by:
Budget
Sort by:Popular Today
121 - 140 of 4,616 photos
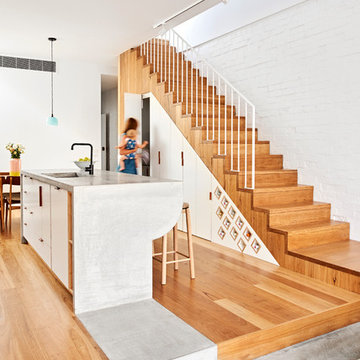
Interior by Dan Gayfer Design
Photography by Dean Bradley
Mid-sized trendy single-wall light wood floor eat-in kitchen photo in New York with an undermount sink, flat-panel cabinets, light wood cabinets, concrete countertops, stainless steel appliances and an island
Mid-sized trendy single-wall light wood floor eat-in kitchen photo in New York with an undermount sink, flat-panel cabinets, light wood cabinets, concrete countertops, stainless steel appliances and an island
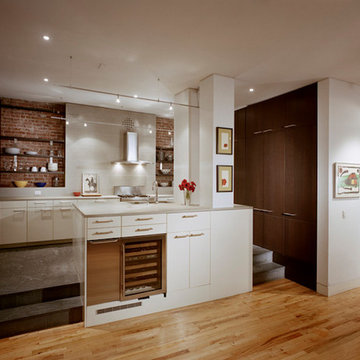
Example of a mid-sized trendy single-wall light wood floor and brown floor open concept kitchen design in Bridgeport with flat-panel cabinets, white cabinets, concrete countertops, gray backsplash, brick backsplash, stainless steel appliances and an island
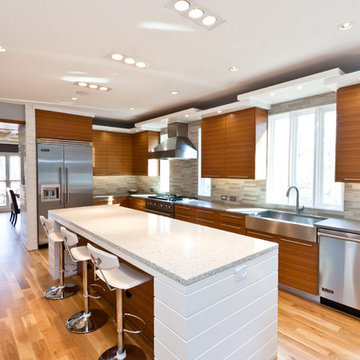
Michael McNeal Photography
Open concept kitchen - large contemporary l-shaped light wood floor and brown floor open concept kitchen idea in Atlanta with a farmhouse sink, flat-panel cabinets, medium tone wood cabinets, gray backsplash, stone tile backsplash, stainless steel appliances, an island and concrete countertops
Open concept kitchen - large contemporary l-shaped light wood floor and brown floor open concept kitchen idea in Atlanta with a farmhouse sink, flat-panel cabinets, medium tone wood cabinets, gray backsplash, stone tile backsplash, stainless steel appliances, an island and concrete countertops
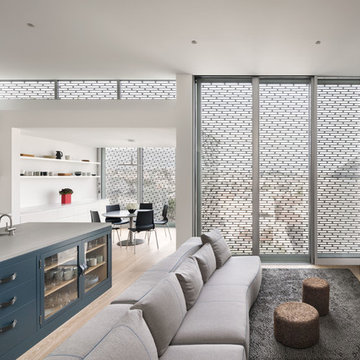
Blake Marvin Photography
Example of a large trendy light wood floor eat-in kitchen design in San Francisco with glass-front cabinets, blue cabinets, concrete countertops, white backsplash, marble backsplash, stainless steel appliances and an island
Example of a large trendy light wood floor eat-in kitchen design in San Francisco with glass-front cabinets, blue cabinets, concrete countertops, white backsplash, marble backsplash, stainless steel appliances and an island
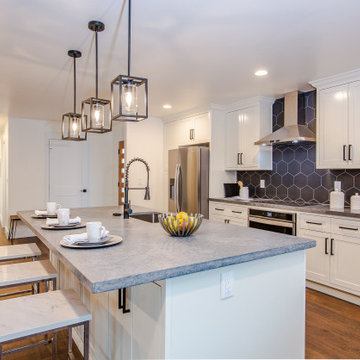
An open floor plan space and Natural light can be found everywhere. The kitchen features a Large Island overlooking the living room, New Kitchen cabinets, and beautiful backsplash tile.
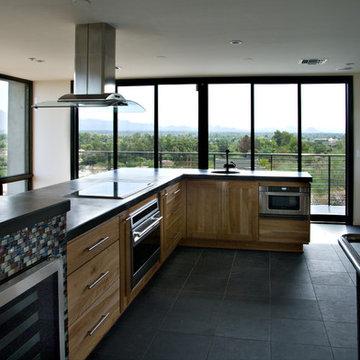
Contemporary kitchen featuring concrete countertops, induction cooking surface, under counter appliances
Trendy l-shaped slate floor kitchen photo in Phoenix with an integrated sink, recessed-panel cabinets, light wood cabinets, concrete countertops, multicolored backsplash and stainless steel appliances
Trendy l-shaped slate floor kitchen photo in Phoenix with an integrated sink, recessed-panel cabinets, light wood cabinets, concrete countertops, multicolored backsplash and stainless steel appliances
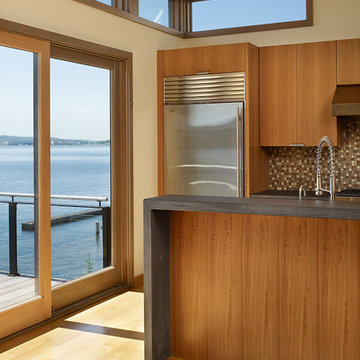
Mid-sized trendy medium tone wood floor and brown floor open concept kitchen photo in Seattle with flat-panel cabinets, medium tone wood cabinets, concrete countertops, multicolored backsplash, mosaic tile backsplash, stainless steel appliances and an island
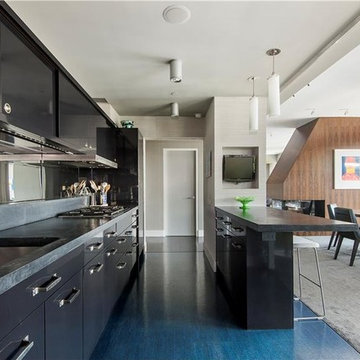
The chef's kitchen is outfitted with concrete countertops and genuine cork floors and is equipped with stainless steel Sub Zero, Wolf & Bosch appliances, a fully vented range top and in-sink garbage disposal. A beautiful sliding partition has been cleverly used to enclose the open kitchen while hosting guests. -- Gotham Photo Company
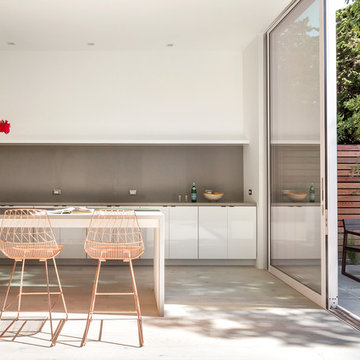
Adam Rouse
Example of a mid-sized trendy single-wall light wood floor and beige floor open concept kitchen design in San Francisco with flat-panel cabinets, white cabinets, gray backsplash, gray countertops, concrete countertops and an island
Example of a mid-sized trendy single-wall light wood floor and beige floor open concept kitchen design in San Francisco with flat-panel cabinets, white cabinets, gray backsplash, gray countertops, concrete countertops and an island
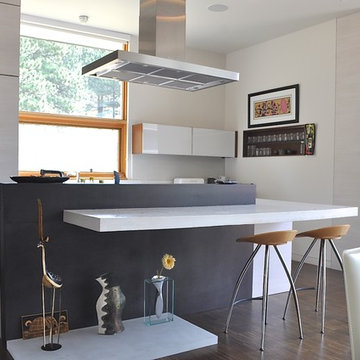
Mid-sized trendy l-shaped dark wood floor and brown floor eat-in kitchen photo in Denver with an undermount sink, flat-panel cabinets, beige cabinets, concrete countertops, white backsplash, stainless steel appliances and an island
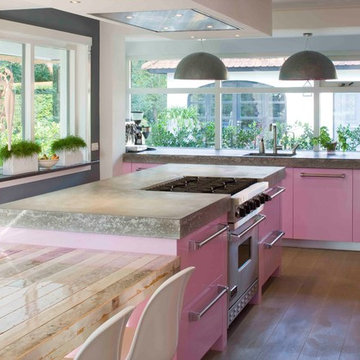
Mid-sized trendy u-shaped light wood floor eat-in kitchen photo in New York with an undermount sink, flat-panel cabinets, concrete countertops, stainless steel appliances and an island
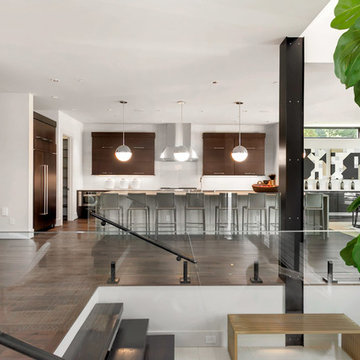
Great room overlooks entry into kitchen and dining room.
Eat-in kitchen - large contemporary single-wall dark wood floor and brown floor eat-in kitchen idea in Seattle with an undermount sink, flat-panel cabinets, dark wood cabinets, concrete countertops, white backsplash, stainless steel appliances and an island
Eat-in kitchen - large contemporary single-wall dark wood floor and brown floor eat-in kitchen idea in Seattle with an undermount sink, flat-panel cabinets, dark wood cabinets, concrete countertops, white backsplash, stainless steel appliances and an island
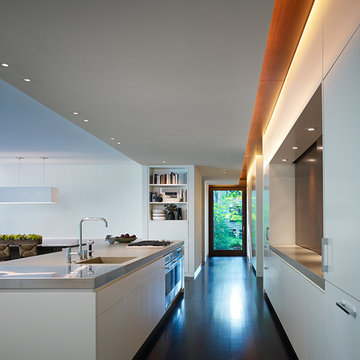
Architect: Robbins Architecture
Photo © Steve Hall, Hedrich Blessing
Open concept kitchen - mid-sized contemporary single-wall dark wood floor open concept kitchen idea in Chicago with a single-bowl sink, flat-panel cabinets, white cabinets, concrete countertops, brown backsplash, stainless steel appliances and an island
Open concept kitchen - mid-sized contemporary single-wall dark wood floor open concept kitchen idea in Chicago with a single-bowl sink, flat-panel cabinets, white cabinets, concrete countertops, brown backsplash, stainless steel appliances and an island
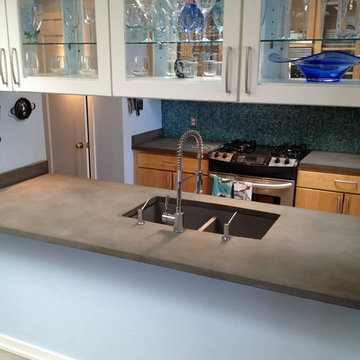
Inspiration for a contemporary kitchen remodel in Denver with a double-bowl sink and concrete countertops
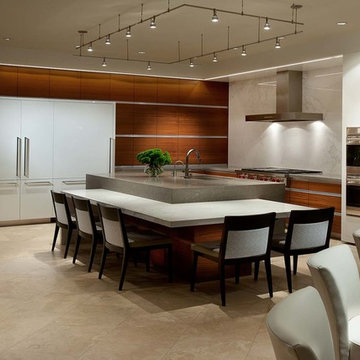
Photography: Dino Tonn
Large trendy l-shaped travertine floor eat-in kitchen photo with flat-panel cabinets, dark wood cabinets, white appliances, an undermount sink, concrete countertops, white backsplash, stone slab backsplash and an island
Large trendy l-shaped travertine floor eat-in kitchen photo with flat-panel cabinets, dark wood cabinets, white appliances, an undermount sink, concrete countertops, white backsplash, stone slab backsplash and an island
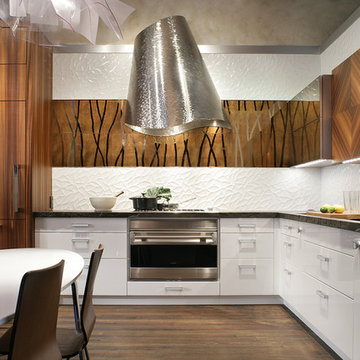
Ridgewood, NJ - Contemporary - Kitchen Designed by Bart Lidsky of The Hammer & Nail Inc.
Photography by: Peter Rymwid
A Clean and Rich Modern Aesthetic. Rich textures and warm wood mix with clean white and stainless, creating a wonderful balance. Fumed and textured Siberian Larch Veneer contrast with high gloss White Acrylic. The copper glass continues the feel of the wood in a subtly different way. Concrete counters in a rich brown round out the complement of materials.
http://thehammerandnail.com
#BartLidsky #HNdesigns #KitchenDesign
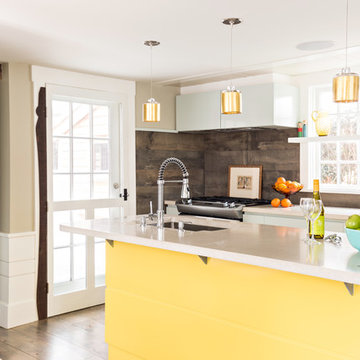
Dan Cutrona
Example of a mid-sized trendy single-wall kitchen design in Boston with yellow cabinets, concrete countertops, brown backsplash, porcelain backsplash, an island and stainless steel appliances
Example of a mid-sized trendy single-wall kitchen design in Boston with yellow cabinets, concrete countertops, brown backsplash, porcelain backsplash, an island and stainless steel appliances
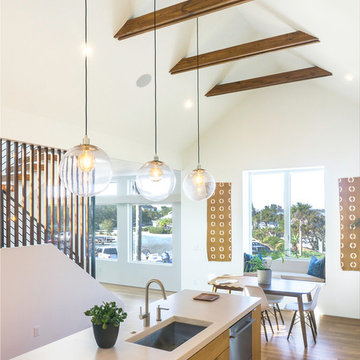
Mid-sized trendy l-shaped bamboo floor and brown floor eat-in kitchen photo in Los Angeles with an undermount sink, flat-panel cabinets, medium tone wood cabinets, concrete countertops, stainless steel appliances and an island
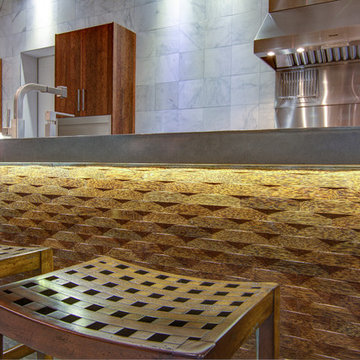
The Pearl is a Contemporary styled Florida Tropical home. The Pearl was designed and built by Josh Wynne Construction. The design was a reflection of the unusually shaped lot which is quite pie shaped. This green home is expected to achieve the LEED Platinum rating and is certified Energy Star, FGBC Platinum and FPL BuildSmart. Photos by Ryan Gamma
Contemporary Kitchen with Concrete Countertops Ideas
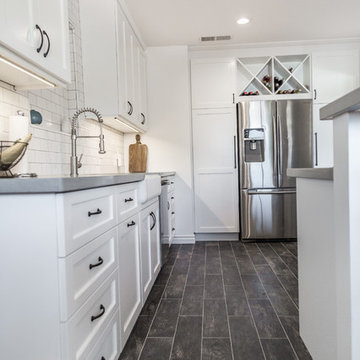
This kitchen now belongs to the owners of a Costa Mesa home. Complete kitchen remodel by the design team at Builder Boy. Cabinets produced by Cabinet Boy, a division of Builder Boy, Inc.
7





