Contemporary Kitchen with Concrete Countertops Ideas
Refine by:
Budget
Sort by:Popular Today
201 - 220 of 4,626 photos
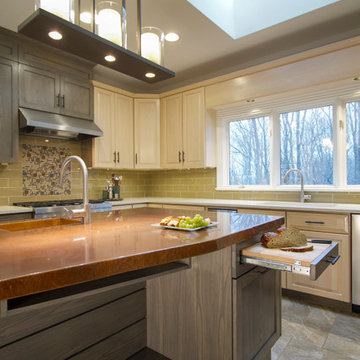
Example of a mid-sized trendy u-shaped ceramic tile and gray floor enclosed kitchen design in New York with a single-bowl sink, recessed-panel cabinets, dark wood cabinets, concrete countertops, yellow backsplash, glass tile backsplash, paneled appliances and an island
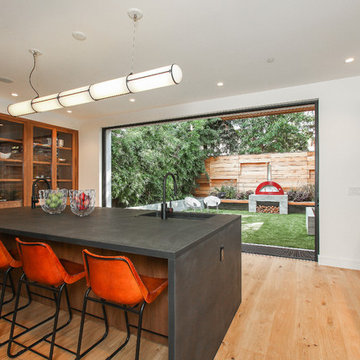
7" Wide European character grade White Oak planks with a super matte finish
Large trendy light wood floor and beige floor eat-in kitchen photo in San Francisco with an island, an undermount sink, flat-panel cabinets, medium tone wood cabinets, concrete countertops, black backsplash and stainless steel appliances
Large trendy light wood floor and beige floor eat-in kitchen photo in San Francisco with an island, an undermount sink, flat-panel cabinets, medium tone wood cabinets, concrete countertops, black backsplash and stainless steel appliances
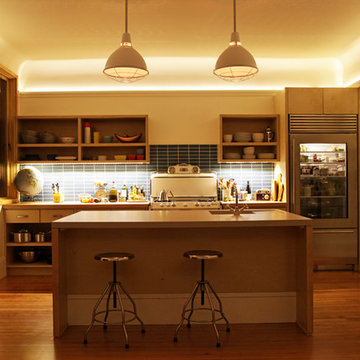
The kitchen design complements the original Victorian details and features Heath Ceramic tiles. New custom cabinetry, built on-site, fits around the antique oven. The island includes a custom concrete countertop with a functional sink.
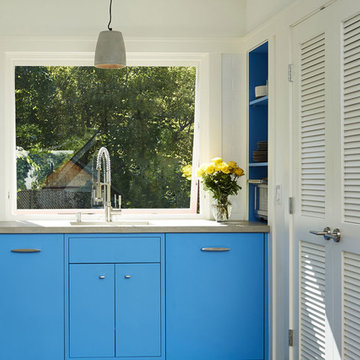
New zoning codes paved the way for building an Accessory Dwelling Unit in this homes Minneapolis location. This new unit allows for independent multi-generational housing within close proximity to a primary residence and serves visiting family, friends, and an occasional Airbnb renter. The strategic use of glass, partitions, and vaulted ceilings create an open and airy interior while keeping the square footage below 400 square feet. Vertical siding and awning windows create a fresh, yet complementary addition.
Christopher Strom was recognized in the “Best Contemporary” category in Marvin Architects Challenge 2017. The judges admired the simple addition that is reminiscent of the traditional red barn, yet uses strategic volume and glass to create a dramatic contemporary living space.
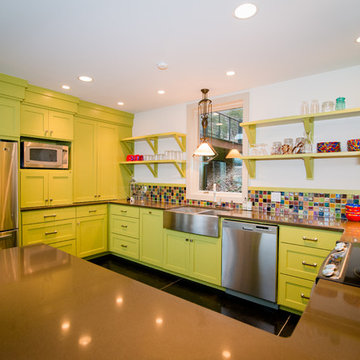
S. Ironside
Example of a mid-sized trendy concrete floor eat-in kitchen design in Birmingham with a double-bowl sink, recessed-panel cabinets, green cabinets, concrete countertops, multicolored backsplash, glass tile backsplash, stainless steel appliances and no island
Example of a mid-sized trendy concrete floor eat-in kitchen design in Birmingham with a double-bowl sink, recessed-panel cabinets, green cabinets, concrete countertops, multicolored backsplash, glass tile backsplash, stainless steel appliances and no island

Polished concrete slab island. Island seats 12
Custom build architectural slat ceiling with custom fabricated light tubes
Example of a huge trendy galley concrete floor, gray floor and wood ceiling open concept kitchen design in Other with an undermount sink, flat-panel cabinets, white cabinets, concrete countertops, white backsplash, marble backsplash, an island, black countertops and paneled appliances
Example of a huge trendy galley concrete floor, gray floor and wood ceiling open concept kitchen design in Other with an undermount sink, flat-panel cabinets, white cabinets, concrete countertops, white backsplash, marble backsplash, an island, black countertops and paneled appliances
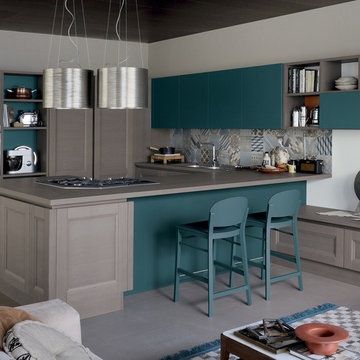
THE WOODEN DOOR WITH DECORATIVE FRAME AS THE DISTINGUISHING ELEMENT OF A PROJECT EXTENDING INTO THE LIVING AREA.
The Vintage collection is inspired by imagery which is coming to the fore in modern new trends in taste. Intended for people with a fresh, nostalgia-free outlook regarding the shapes of the recent past, Vintage reinterprets the door according to a broader, design-oriented decorative concept in which kitchen furnishings are blended into the living area. To meet the more sophisticated and demanding requests, the finish of the ShellSystem profile and the plinth of the model are available in the same color of the door, having as result a tone on tone effect. The ShellSystem structure, which was previously used only horizontally, to create handgrips for the doors on the base units, has now been extended vertically to the columns.
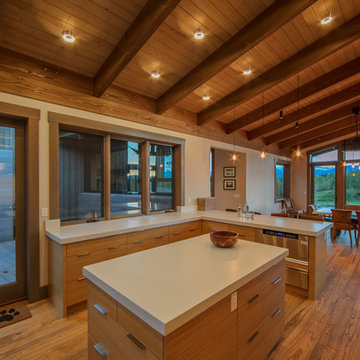
Tim Stone
Inspiration for a mid-sized contemporary u-shaped open concept kitchen remodel in Denver with flat-panel cabinets, light wood cabinets, concrete countertops, beige backsplash, cement tile backsplash, stainless steel appliances and two islands
Inspiration for a mid-sized contemporary u-shaped open concept kitchen remodel in Denver with flat-panel cabinets, light wood cabinets, concrete countertops, beige backsplash, cement tile backsplash, stainless steel appliances and two islands
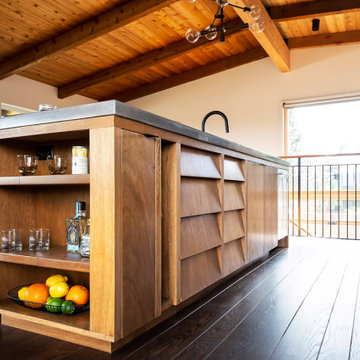
Concrete Kitchen Countertops
Inspiration for a large contemporary medium tone wood floor, brown floor and exposed beam kitchen remodel in Sacramento with a single-bowl sink, medium tone wood cabinets, concrete countertops, stainless steel appliances, an island and gray countertops
Inspiration for a large contemporary medium tone wood floor, brown floor and exposed beam kitchen remodel in Sacramento with a single-bowl sink, medium tone wood cabinets, concrete countertops, stainless steel appliances, an island and gray countertops
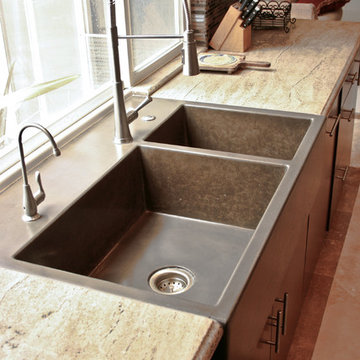
Mid-sized trendy l-shaped travertine floor eat-in kitchen photo in Orange County with a farmhouse sink, flat-panel cabinets, dark wood cabinets, concrete countertops, multicolored backsplash, stone tile backsplash, stainless steel appliances and an island
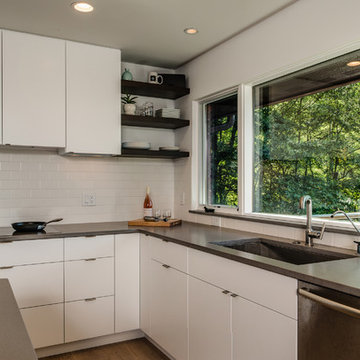
Designer: Paige Fuller with collaboration by Marty Rhein
Photos: Phoenix Photographic
Enclosed kitchen - mid-sized contemporary l-shaped light wood floor enclosed kitchen idea in Other with an undermount sink, flat-panel cabinets, white cabinets, concrete countertops, white backsplash, ceramic backsplash, stainless steel appliances and an island
Enclosed kitchen - mid-sized contemporary l-shaped light wood floor enclosed kitchen idea in Other with an undermount sink, flat-panel cabinets, white cabinets, concrete countertops, white backsplash, ceramic backsplash, stainless steel appliances and an island

This contemporary kitchen takes the meaning of custom to another level. The display nooks built into the cabinets are something a little different but what makes the cabinets so special is that they were designed and built so that the grain of the wood was continuous from one door or drawer front to the next.
For more information about this project please visit: www.gryphonbuilders.com. Or contact Allen Griffin, President of Gryphon Builders, at 281-236-8043 cell or email him at allen@gryphonbuilders.com
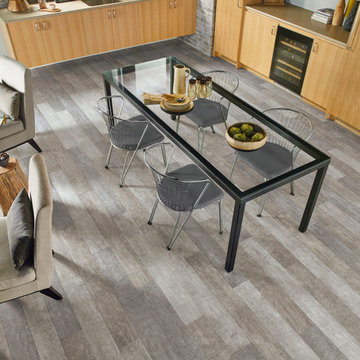
Eat-in kitchen - large contemporary l-shaped porcelain tile and gray floor eat-in kitchen idea in New York with an undermount sink, flat-panel cabinets, medium tone wood cabinets, concrete countertops, gray backsplash, stone tile backsplash, stainless steel appliances and no island
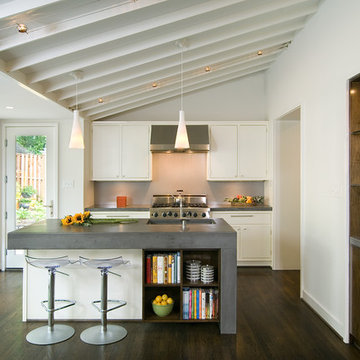
Photo by Paul Burk
Inspiration for a contemporary dark wood floor kitchen remodel in DC Metro with an integrated sink, white cabinets, concrete countertops, stainless steel appliances, flat-panel cabinets and gray backsplash
Inspiration for a contemporary dark wood floor kitchen remodel in DC Metro with an integrated sink, white cabinets, concrete countertops, stainless steel appliances, flat-panel cabinets and gray backsplash
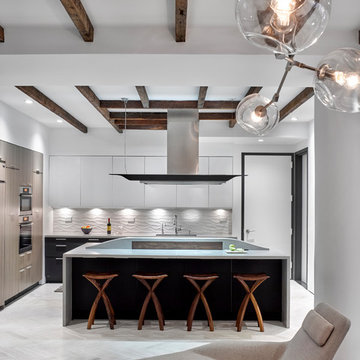
Work on the kitchen was limited to paint and flooring, replacing the counter with concrete, introducing a new backsplash and pendant light, and re-working the series of exposed/decorative beams. The oversized counter is divided into two zones by a concrete barrier softened by a walnut detail; this barrier contains power outlets and hides the stove from view. The counter stools were designed by Zimmerman Workshop and are available through www.ot-tra.com. Photograph by Garrett Rowland
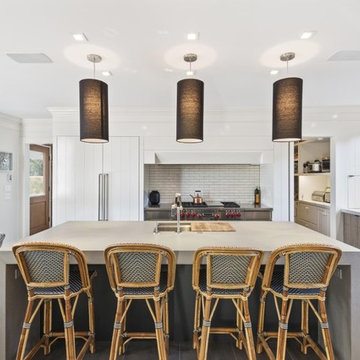
Large trendy l-shaped light wood floor and brown floor enclosed kitchen photo in New York with an undermount sink, flat-panel cabinets, light wood cabinets, concrete countertops, white backsplash, subway tile backsplash, stainless steel appliances and an island
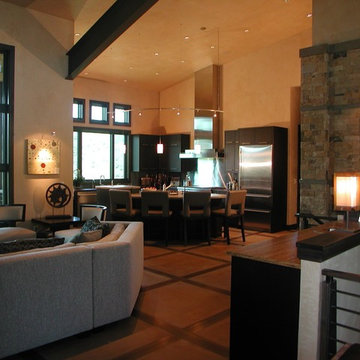
Enclosed kitchen - mid-sized contemporary l-shaped travertine floor and beige floor enclosed kitchen idea in Denver with an integrated sink, flat-panel cabinets, black cabinets, concrete countertops, metallic backsplash, metal backsplash, stainless steel appliances and an island
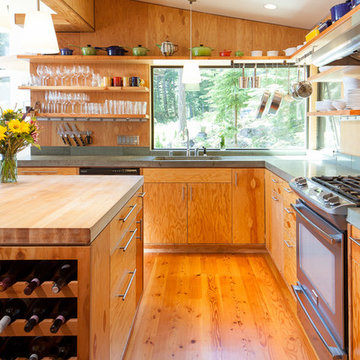
Andrew Buchanan / Subtle Light Photography
Small trendy l-shaped eat-in kitchen photo in Seattle with flat-panel cabinets, medium tone wood cabinets, concrete countertops, stainless steel appliances and an island
Small trendy l-shaped eat-in kitchen photo in Seattle with flat-panel cabinets, medium tone wood cabinets, concrete countertops, stainless steel appliances and an island
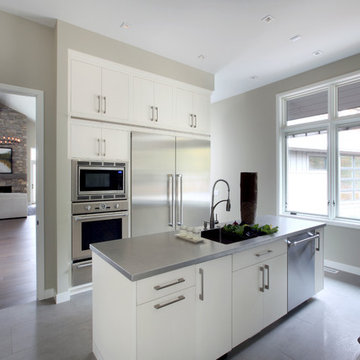
Grabill Cabinetry
Inspiration for a contemporary l-shaped medium tone wood floor open concept kitchen remodel in Grand Rapids with shaker cabinets, white cabinets, concrete countertops and an island
Inspiration for a contemporary l-shaped medium tone wood floor open concept kitchen remodel in Grand Rapids with shaker cabinets, white cabinets, concrete countertops and an island
Contemporary Kitchen with Concrete Countertops Ideas
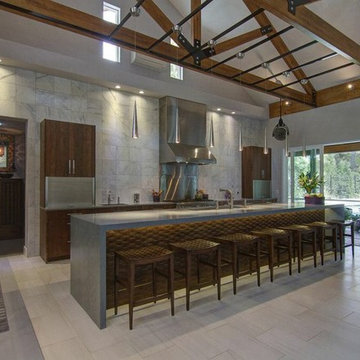
Ryan Gamma
Inspiration for a huge contemporary l-shaped porcelain tile and beige floor open concept kitchen remodel in Tampa with an undermount sink, flat-panel cabinets, dark wood cabinets, concrete countertops, white backsplash, marble backsplash, stainless steel appliances, an island and gray countertops
Inspiration for a huge contemporary l-shaped porcelain tile and beige floor open concept kitchen remodel in Tampa with an undermount sink, flat-panel cabinets, dark wood cabinets, concrete countertops, white backsplash, marble backsplash, stainless steel appliances, an island and gray countertops
11





