Contemporary Kitchen with Concrete Countertops Ideas
Refine by:
Budget
Sort by:Popular Today
141 - 160 of 4,616 photos
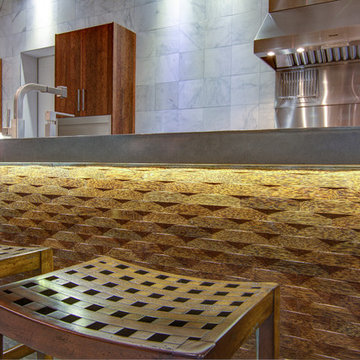
The Pearl is a Contemporary styled Florida Tropical home. The Pearl was designed and built by Josh Wynne Construction. The design was a reflection of the unusually shaped lot which is quite pie shaped. This green home is expected to achieve the LEED Platinum rating and is certified Energy Star, FGBC Platinum and FPL BuildSmart. Photos by Ryan Gamma
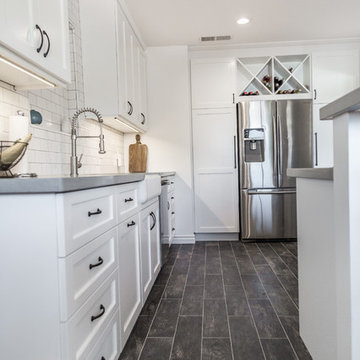
This kitchen now belongs to the owners of a Costa Mesa home. Complete kitchen remodel by the design team at Builder Boy. Cabinets produced by Cabinet Boy, a division of Builder Boy, Inc.
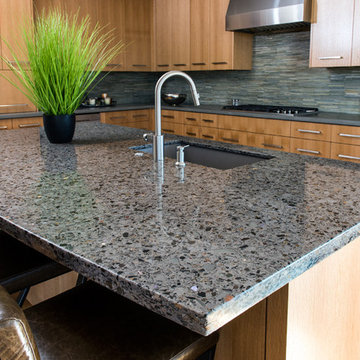
Inspiration for a mid-sized contemporary l-shaped light wood floor and brown floor enclosed kitchen remodel in Other with an undermount sink, flat-panel cabinets, light wood cabinets, concrete countertops, gray backsplash, matchstick tile backsplash, stainless steel appliances and an island
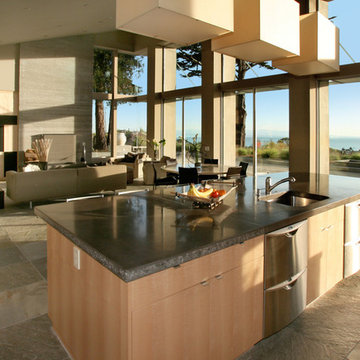
Photos by Kristi Zufall, www.stellamedia.com
Inspiration for a contemporary single-wall slate floor open concept kitchen remodel in San Francisco with an undermount sink, flat-panel cabinets, light wood cabinets, concrete countertops, stainless steel appliances and an island
Inspiration for a contemporary single-wall slate floor open concept kitchen remodel in San Francisco with an undermount sink, flat-panel cabinets, light wood cabinets, concrete countertops, stainless steel appliances and an island
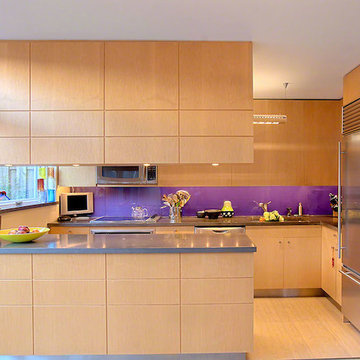
This colorful redoux of a Chicago townhouse interior design just sizzles, it's so HOT! The clients were passionate about color. Existing furniture was re-upholstered in new, vibrant materials and artwork was added. Nothing else in the room changed, but the ensuing result is delicious.
Norman Sizemore
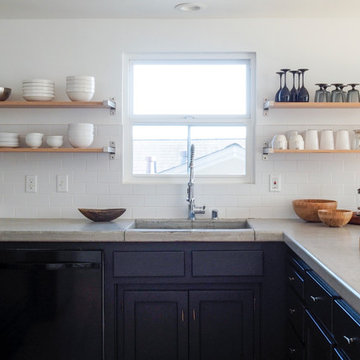
Santa Cruz Surf House: Kitchen
Mid-sized trendy l-shaped light wood floor and brown floor open concept kitchen photo in San Francisco with concrete countertops, white backsplash, subway tile backsplash, stainless steel appliances, a peninsula, an undermount sink, shaker cabinets, black cabinets and gray countertops
Mid-sized trendy l-shaped light wood floor and brown floor open concept kitchen photo in San Francisco with concrete countertops, white backsplash, subway tile backsplash, stainless steel appliances, a peninsula, an undermount sink, shaker cabinets, black cabinets and gray countertops
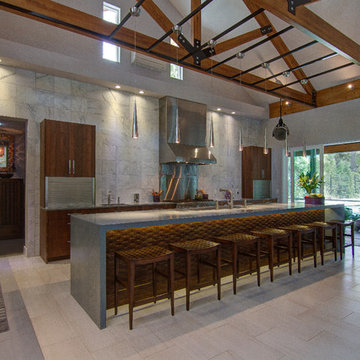
The Pearl is a Contemporary styled Florida Tropical home. The Pearl was designed and built by Josh Wynne Construction. The design was a reflection of the unusually shaped lot which is quite pie shaped. This green home is expected to achieve the LEED Platinum rating and is certified Energy Star, FGBC Platinum and FPL BuildSmart. Photos by Ryan Gamma
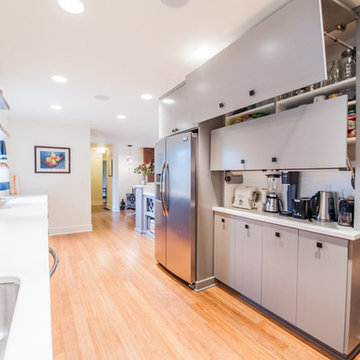
22 pages photography
Trendy l-shaped eat-in kitchen photo in Portland with an undermount sink, flat-panel cabinets, gray cabinets, concrete countertops, white backsplash, cement tile backsplash and stainless steel appliances
Trendy l-shaped eat-in kitchen photo in Portland with an undermount sink, flat-panel cabinets, gray cabinets, concrete countertops, white backsplash, cement tile backsplash and stainless steel appliances
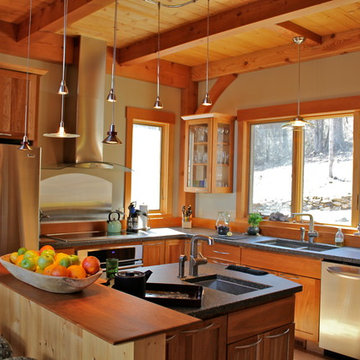
Open concept kitchen - mid-sized contemporary u-shaped open concept kitchen idea in Richmond with an undermount sink, medium tone wood cabinets, concrete countertops, stainless steel appliances and an island
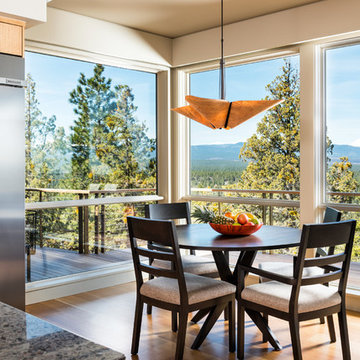
Example of a mid-sized trendy l-shaped light wood floor and brown floor eat-in kitchen design in Other with an undermount sink, flat-panel cabinets, light wood cabinets, concrete countertops, gray backsplash, matchstick tile backsplash, stainless steel appliances and an island
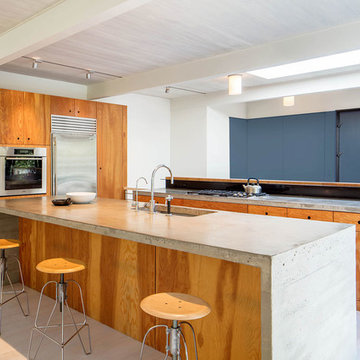
Inspiration for a contemporary u-shaped beige floor kitchen remodel in New York with an undermount sink, flat-panel cabinets, medium tone wood cabinets, concrete countertops, stainless steel appliances, two islands and gray countertops
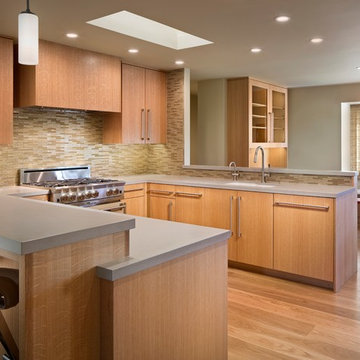
Rick Pharaoh
Inspiration for a mid-sized contemporary light wood floor kitchen remodel in Other with an undermount sink, flat-panel cabinets, light wood cabinets, concrete countertops, beige backsplash, glass tile backsplash and colored appliances
Inspiration for a mid-sized contemporary light wood floor kitchen remodel in Other with an undermount sink, flat-panel cabinets, light wood cabinets, concrete countertops, beige backsplash, glass tile backsplash and colored appliances
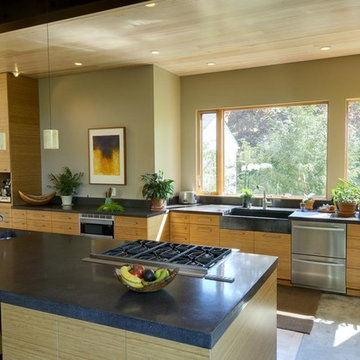
Large trendy open concept kitchen photo in Boston with a farmhouse sink, flat-panel cabinets, beige cabinets, concrete countertops, stainless steel appliances and an island
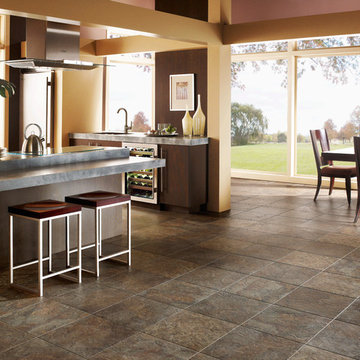
Inspiration for a mid-sized contemporary single-wall slate floor eat-in kitchen remodel in Philadelphia with an undermount sink, flat-panel cabinets, dark wood cabinets, concrete countertops, stainless steel appliances and a peninsula
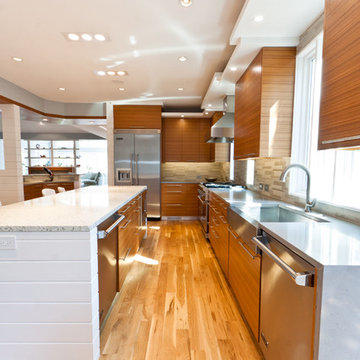
Michael McNeal Photography
Example of a large trendy l-shaped light wood floor and brown floor open concept kitchen design in Atlanta with a farmhouse sink, flat-panel cabinets, medium tone wood cabinets, gray backsplash, stone tile backsplash, stainless steel appliances, an island and concrete countertops
Example of a large trendy l-shaped light wood floor and brown floor open concept kitchen design in Atlanta with a farmhouse sink, flat-panel cabinets, medium tone wood cabinets, gray backsplash, stone tile backsplash, stainless steel appliances, an island and concrete countertops
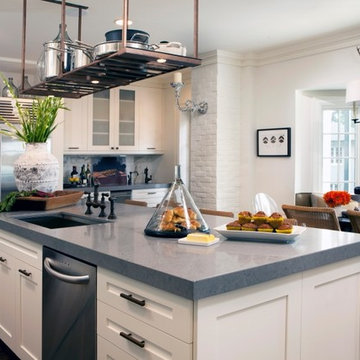
Inspiration for a large contemporary dark wood floor eat-in kitchen remodel in Orlando with an undermount sink, shaker cabinets, white cabinets, concrete countertops, gray backsplash, stainless steel appliances and an island
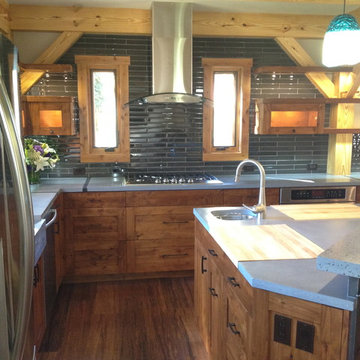
An open floorplan kitchen that seamlessly blends contemporary finishes, such as custom cast concrete countertops and glass, with the warmth and heritage of exposed timber frame construction. By Black Canyon Builders.
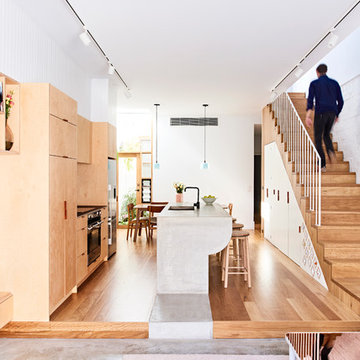
Interior by Dan Gayfer Design
Photography by Dean Bradley
Mid-sized trendy single-wall light wood floor eat-in kitchen photo in New York with an undermount sink, flat-panel cabinets, light wood cabinets, concrete countertops, stainless steel appliances and an island
Mid-sized trendy single-wall light wood floor eat-in kitchen photo in New York with an undermount sink, flat-panel cabinets, light wood cabinets, concrete countertops, stainless steel appliances and an island
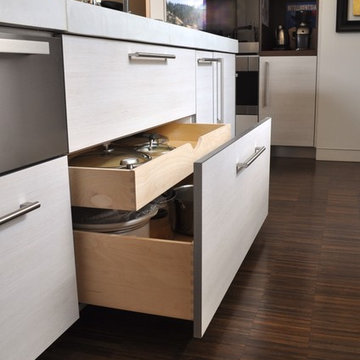
Mid-sized trendy l-shaped dark wood floor and brown floor eat-in kitchen photo in Denver with an undermount sink, flat-panel cabinets, beige cabinets, concrete countertops, white backsplash, stainless steel appliances and an island
Contemporary Kitchen with Concrete Countertops Ideas
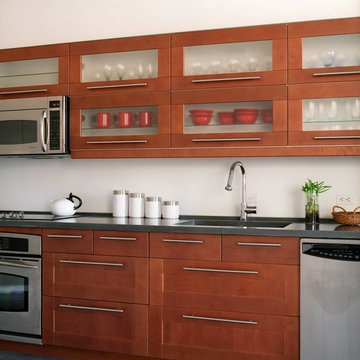
David Herron was the design architect for this project while at another firm. Tom Proebstle, partner-in-charge.
Inspiration for a contemporary single-wall concrete floor kitchen remodel in Kansas City with an undermount sink, glass-front cabinets, brown cabinets, concrete countertops and stainless steel appliances
Inspiration for a contemporary single-wall concrete floor kitchen remodel in Kansas City with an undermount sink, glass-front cabinets, brown cabinets, concrete countertops and stainless steel appliances
8





