Contemporary Kitchen with Concrete Countertops Ideas
Refine by:
Budget
Sort by:Popular Today
161 - 180 of 4,616 photos
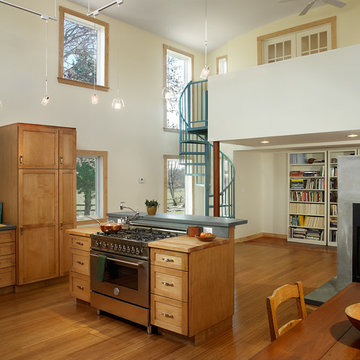
This extension of a 100-year old cottage in beautiful, pastoral Little Compton created a comfortable, cozy environment for domestic life and entertaining – spaces that are as unpretentious as the simple original building. Unique elements include bluestone countertops and hearth slab, custom vessel sinks and tiles created by the owner – a talented ceramic artist, a freestanding two-way hearth, salvaged antique doors and hardware, interior sliding barn doors and custom walnut casework.

Inspiration for a mid-sized contemporary l-shaped vinyl floor and multicolored floor open concept kitchen remodel in Los Angeles with an undermount sink, flat-panel cabinets, dark wood cabinets, wood backsplash, stainless steel appliances, a peninsula, concrete countertops and brown backsplash
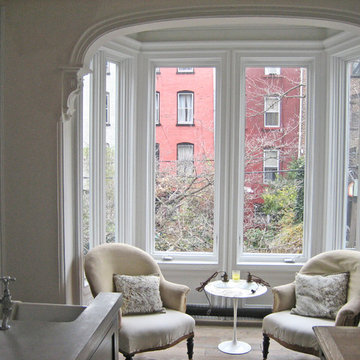
This is a view to the rear yard from the kitchen, looking through a 1 story window "extension", which was existing but collapsing. It was entirely rebuilt and repurposed as a seating area in the kitchen. The flooring is reclaimed and re-milled barn boards, installed to the owners specification.
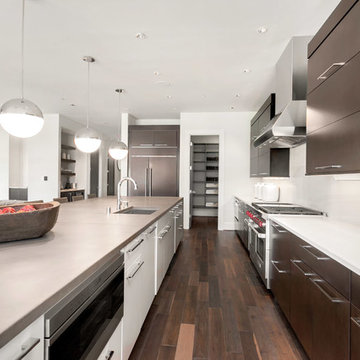
The upper cabinets are automatic, lifting the cabinet face up. Two dishwashers and trash receptacles blend in with the island cabinets.
Inspiration for a large contemporary single-wall dark wood floor and brown floor eat-in kitchen remodel in Seattle with an undermount sink, flat-panel cabinets, dark wood cabinets, concrete countertops, white backsplash, stainless steel appliances and an island
Inspiration for a large contemporary single-wall dark wood floor and brown floor eat-in kitchen remodel in Seattle with an undermount sink, flat-panel cabinets, dark wood cabinets, concrete countertops, white backsplash, stainless steel appliances and an island
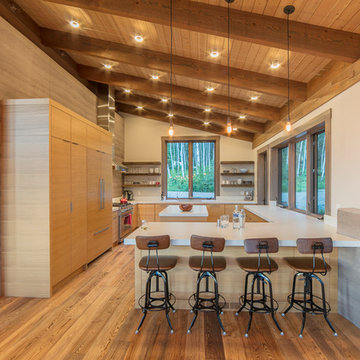
Tim Stone
Example of a mid-sized trendy u-shaped light wood floor and brown floor open concept kitchen design in Denver with an undermount sink, flat-panel cabinets, light wood cabinets, concrete countertops, beige backsplash, cement tile backsplash, stainless steel appliances and two islands
Example of a mid-sized trendy u-shaped light wood floor and brown floor open concept kitchen design in Denver with an undermount sink, flat-panel cabinets, light wood cabinets, concrete countertops, beige backsplash, cement tile backsplash, stainless steel appliances and two islands
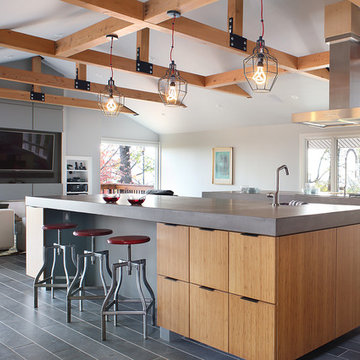
Image by Peter Rymwid Architectural Photography © 2014
Kitchen - large contemporary cement tile floor and gray floor kitchen idea in New York with an integrated sink, flat-panel cabinets, light wood cabinets, concrete countertops, paneled appliances, two islands and gray countertops
Kitchen - large contemporary cement tile floor and gray floor kitchen idea in New York with an integrated sink, flat-panel cabinets, light wood cabinets, concrete countertops, paneled appliances, two islands and gray countertops
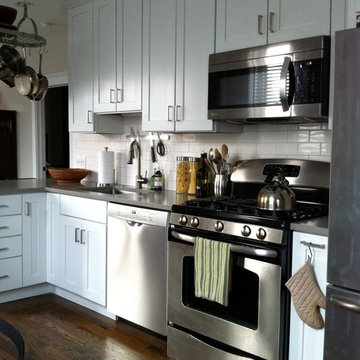
Example of a small trendy single-wall dark wood floor open concept kitchen design in Chicago with an undermount sink, recessed-panel cabinets, white cabinets, concrete countertops, white backsplash, subway tile backsplash, stainless steel appliances and a peninsula
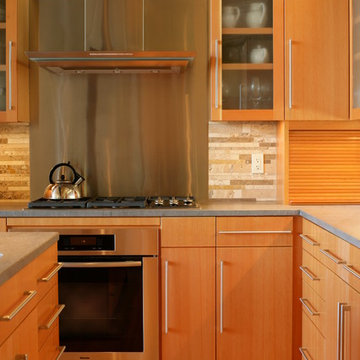
Trendy l-shaped light wood floor open concept kitchen photo in Seattle with flat-panel cabinets, light wood cabinets, concrete countertops, stone tile backsplash, stainless steel appliances and an island
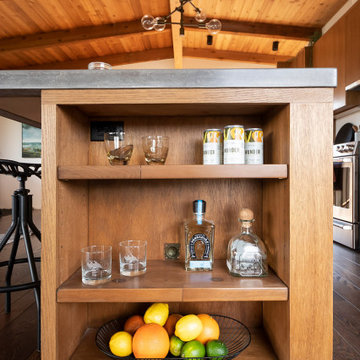
Concrete Kitchen Countertops
Kitchen - large contemporary medium tone wood floor, brown floor and exposed beam kitchen idea in Sacramento with a single-bowl sink, medium tone wood cabinets, concrete countertops, stainless steel appliances, an island and gray countertops
Kitchen - large contemporary medium tone wood floor, brown floor and exposed beam kitchen idea in Sacramento with a single-bowl sink, medium tone wood cabinets, concrete countertops, stainless steel appliances, an island and gray countertops
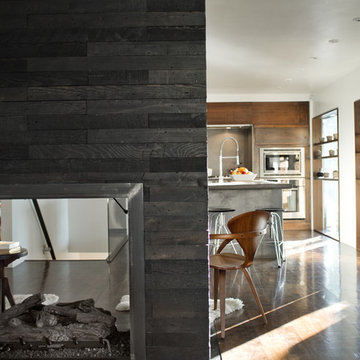
Open concept kitchen - mid-sized contemporary single-wall dark wood floor open concept kitchen idea in Salt Lake City with an undermount sink, flat-panel cabinets, dark wood cabinets, concrete countertops, stainless steel appliances and an island

Seen her is a combination of M49 White Silk High Gloss cabinets and Tafisa Spring Blossom L543 cabinets by Miralis. Carrara quartz counters by Compac and glass backsplash enhance this streamline look. Photo Credit: Julie Lehite
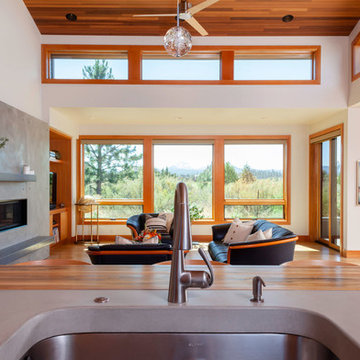
Cheryl McIntosh Photographer | greatthingsaredone.com
Example of a mid-sized trendy l-shaped light wood floor open concept kitchen design in Other with an undermount sink, flat-panel cabinets, medium tone wood cabinets, concrete countertops, glass tile backsplash, stainless steel appliances, an island and gray countertops
Example of a mid-sized trendy l-shaped light wood floor open concept kitchen design in Other with an undermount sink, flat-panel cabinets, medium tone wood cabinets, concrete countertops, glass tile backsplash, stainless steel appliances, an island and gray countertops
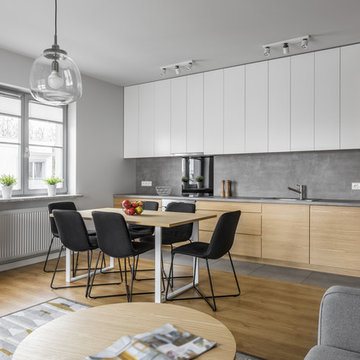
Inspiration for a mid-sized contemporary single-wall light wood floor and brown floor open concept kitchen remodel in Atlanta with a drop-in sink, flat-panel cabinets, light wood cabinets, concrete countertops, gray backsplash, cement tile backsplash, no island and gray countertops
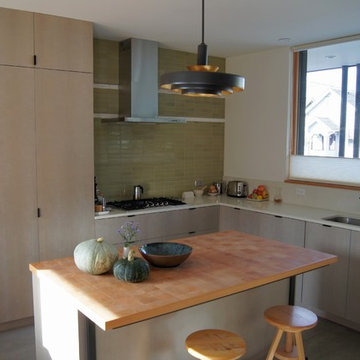
Lyons Hunter Williams : Architecture
Enclosed kitchen - mid-sized contemporary u-shaped concrete floor enclosed kitchen idea in Portland with an undermount sink, flat-panel cabinets, gray cabinets, concrete countertops, green backsplash, ceramic backsplash, stainless steel appliances and an island
Enclosed kitchen - mid-sized contemporary u-shaped concrete floor enclosed kitchen idea in Portland with an undermount sink, flat-panel cabinets, gray cabinets, concrete countertops, green backsplash, ceramic backsplash, stainless steel appliances and an island
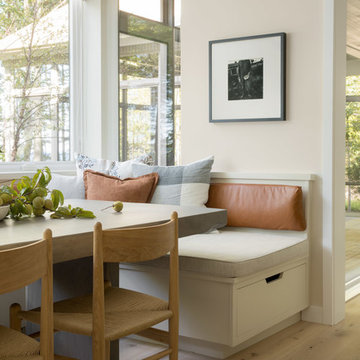
Trent Bell Photography
Eat-in kitchen - contemporary medium tone wood floor eat-in kitchen idea in Portland Maine with flat-panel cabinets, dark wood cabinets, concrete countertops, stone tile backsplash, paneled appliances and an island
Eat-in kitchen - contemporary medium tone wood floor eat-in kitchen idea in Portland Maine with flat-panel cabinets, dark wood cabinets, concrete countertops, stone tile backsplash, paneled appliances and an island
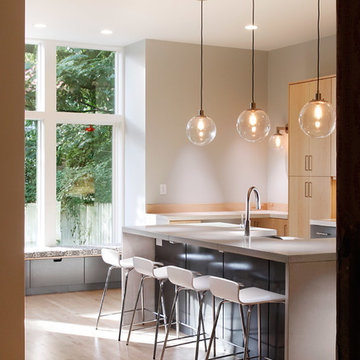
Jason Hall Photography
Eat-in kitchen - large contemporary galley light wood floor eat-in kitchen idea in Louisville with a double-bowl sink, flat-panel cabinets, light wood cabinets, concrete countertops, white backsplash, glass tile backsplash, stainless steel appliances and an island
Eat-in kitchen - large contemporary galley light wood floor eat-in kitchen idea in Louisville with a double-bowl sink, flat-panel cabinets, light wood cabinets, concrete countertops, white backsplash, glass tile backsplash, stainless steel appliances and an island

Example of a mid-sized trendy galley bamboo floor eat-in kitchen design in San Diego with a drop-in sink, flat-panel cabinets, light wood cabinets, concrete countertops, colored appliances and an island
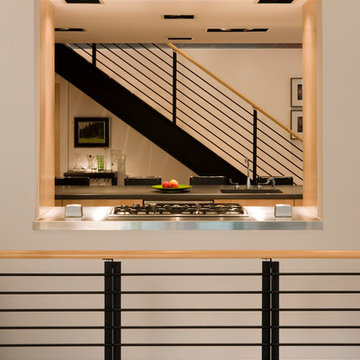
This mixed-income housing development on six acres in town is adjacent to national forest. Conservation concerns restricted building south of the creek and budgets led to efficient layouts.
All of the units have decks and primary spaces facing south for sun and mountain views; an orientation reflected in the building forms. The seven detached market-rate duplexes along the creek subsidized the deed restricted two- and three-story attached duplexes along the street and west boundary which can be entered through covered access from street and courtyard. This arrangement of the units forms a courtyard and thus unifies them into a single community.
The use of corrugated, galvanized metal and fiber cement board – requiring limited maintenance – references ranch and agricultural buildings. These vernacular references, combined with the arrangement of units, integrate the housing development into the fabric of the region.
A.I.A. Wyoming Chapter Design Award of Citation 2008
Project Year: 2009
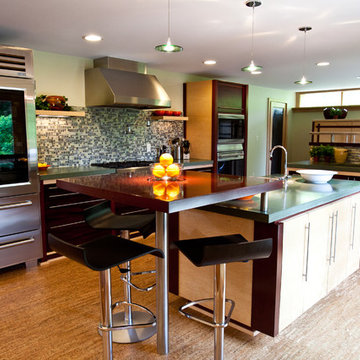
Christina Montemurro Photography for madDesigns
Mid-sized trendy l-shaped bamboo floor and beige floor eat-in kitchen photo in Other with an undermount sink, flat-panel cabinets, light wood cabinets, concrete countertops, multicolored backsplash, glass tile backsplash, stainless steel appliances, an island and green countertops
Mid-sized trendy l-shaped bamboo floor and beige floor eat-in kitchen photo in Other with an undermount sink, flat-panel cabinets, light wood cabinets, concrete countertops, multicolored backsplash, glass tile backsplash, stainless steel appliances, an island and green countertops
Contemporary Kitchen with Concrete Countertops Ideas
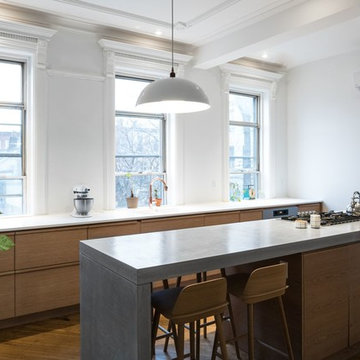
Historic moulding pairs well with the contemporary furniture and pared down kitchen. The concrete island seats four, while the rear counter sits entirely below the windows.
Photo Credit: Alan Tansey
9





