Contemporary Kitchen with Stainless Steel Cabinets Ideas
Refine by:
Budget
Sort by:Popular Today
161 - 180 of 1,633 photos

Two Officine Gullo Kitchens, one indoor and one outdoor, embody the heart and soul of the living area of
a stunning Rancho Santa Fe Villa, curated by the American interior designer Susan Spath and her studio.
For this project, Susan Spath and her studio were looking for a company that could recreate timeless
settings that could be completely in line with the functional needs, lifestyle, and culinary habits of the client.
Officine Gullo, with its endless possibilities for customized style was the perfect answer to the needs of the US
designer, creating two unique kitchen solutions: indoor and outdoor.
The indoor kitchen is the main feature of a large living area that includes kitchen and dining room. Its
design features an elegant combination of materials and colors, where Pure White (RAL9010) woodwork,
Grey Vein marble, Light Grey (RAL7035) steel painted finishes, and iconic chromed brass finishes all come
together and blend in harmony.
The main cooking area consists of a Fiorentina 150 cooker, an extremely versatile, high-tech, and
functional model. It is flanked by two wood columns with a white lacquered finish for domestic appliances. The
cooking area has been completed with a sophisticated professional hood and enhanced with a Carrara
marble wall panel, which can be found on both countertops and cooking islands.
In the center of the living area are two symmetrical cooking islands, each one around 6.5 ft/2 meters long. The first cooking island acts as a recreational space and features a breakfast area with a cantilever top. The owners needed this area to be a place to spend everyday moments with family and friends and, at the occurrence, become a functional area for large ceremonies and banquets. The second island has been dedicated to preparing and washing food and has been specifically designed to be used by the chefs. The islands also contain a wine refrigerator and a pull-out TV.
The kitchen leads out directly into a leafy garden that can also be seen from the washing area window.
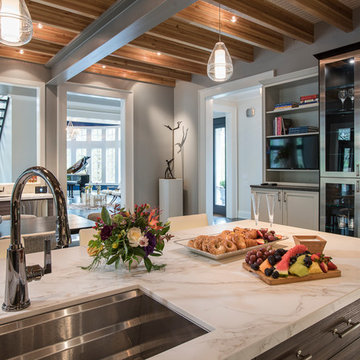
Jay Greene
Example of a large trendy dark wood floor and black floor eat-in kitchen design in Philadelphia with a single-bowl sink, flat-panel cabinets, stainless steel cabinets, quartz countertops, stainless steel appliances and an island
Example of a large trendy dark wood floor and black floor eat-in kitchen design in Philadelphia with a single-bowl sink, flat-panel cabinets, stainless steel cabinets, quartz countertops, stainless steel appliances and an island
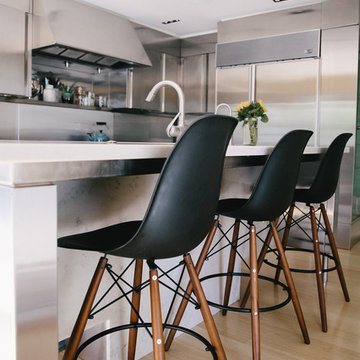
Photos by Gagewood http://www.gagewoodphoto.com
Example of a mid-sized trendy l-shaped light wood floor and beige floor open concept kitchen design in Other with a double-bowl sink, flat-panel cabinets, stainless steel cabinets, stainless steel countertops, metallic backsplash, stainless steel appliances and an island
Example of a mid-sized trendy l-shaped light wood floor and beige floor open concept kitchen design in Other with a double-bowl sink, flat-panel cabinets, stainless steel cabinets, stainless steel countertops, metallic backsplash, stainless steel appliances and an island
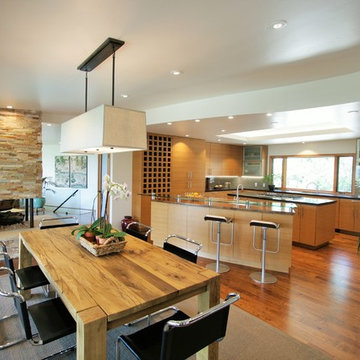
Example of a large trendy l-shaped medium tone wood floor eat-in kitchen design in Other with an undermount sink, flat-panel cabinets, stainless steel cabinets, wood countertops, green backsplash, glass sheet backsplash, stainless steel appliances and two islands
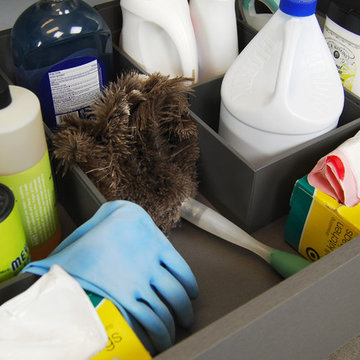
A stainless steel roll-out shelf from Dura Supreme is a fantastic solution for storing your cleaning supplies. Select one for easy, accessible storage under a sink, or select multiple roll-out shelves if you have a full cabinet dedicated to your cleaning supplies. Coordinating gray metal accessories can be used to help you customize and organize the storage on each shelf.
This contemporary kitchen features the NEW Stainless Steel Drawers and Roll-Out Shelves from Dura Supreme Cabinetry. The Bria (frameless) cabinets in Dura Supreme's "White" and Wired-Foil cabinets in Dura Supreme's "Wired-Mercury" are a great combination of cabinetry for creating the clean sleek look of this modern two-tone kitchen design.
Dura Supreme Cabinetry is excited to introduce NEW Stainless Steel Drawers and Roll-Out Shelves for their Bria Cabinetry (Frameless / Full-Access product line). For a limited time, this new metal drawer system is available exclusively from Dura Supreme as they partnered with Blum to be the first American manufacturer to bring it to market.
Dura Supreme’s Stainless Steel Drawers and Roll-Out Shelves are an attractive option for any kitchen design. Sleek, double-wall, stainless steel sides are only ½” thick and work with many of Dura Supreme’s wood drawer accessories, as well as the coordinating gray metal accessories designed specifically for Stainless Steel drawers. Concealed, undermount glides are integrated into the sides and are self-closing with a soft-close feature.
Our new Stainless Steel drawer option provides a contemporary alternative to our classic Maple dovetailed drawer. For homeowners that favor Transitional or Contemporary styling, this sleek, high-performance drawer system will be ideal!
Request a FREE Dura Supreme Brochure:
http://www.durasupreme.com/request-brochure
Find a Dura Supreme Showroom in your area:
http://www.durasupreme.com/dealer-locator
Want to become a Dura Supreme Dealer? Go to:
http://www.durasupreme.com/new-dealer-inquiry
To view a video and more info about this product go to: http://www.durasupreme.com/storage-solutions/stainless-steel-drawers-roll-outs
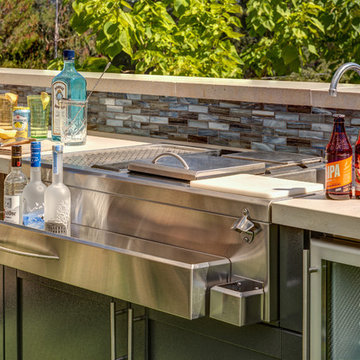
This outdoor space needed a kitchen for each pavilion - one to cook with and another for drinks and entertainment.
The powder painted stainless steel outdoor cabinets feature a bar tender, sink, beverage refrigerator, pull out garbage and pull-out trays. A Dekton countertop was used for its hardiness and low maintenance.
Learn more about our Outdoor Cabinets: http://www.gkandb.com/services/outdoor-kitchens/
DESIGNER: MICHELLE O'CONNOR
PHOTOGRAPHY: TREVE JOHNSON PHOTOGRAPHY
CABINETRY: DANVER
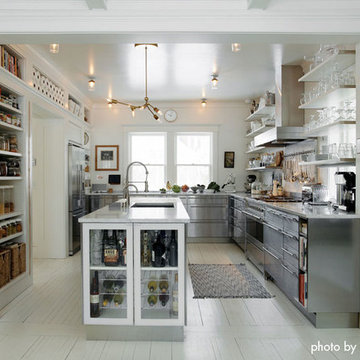
Photo by ©Adan Torres, Jennaea Gearhart Design
Mid-sized trendy u-shaped painted wood floor enclosed kitchen photo in Minneapolis with a drop-in sink, flat-panel cabinets, stainless steel cabinets, marble countertops, stainless steel appliances and an island
Mid-sized trendy u-shaped painted wood floor enclosed kitchen photo in Minneapolis with a drop-in sink, flat-panel cabinets, stainless steel cabinets, marble countertops, stainless steel appliances and an island
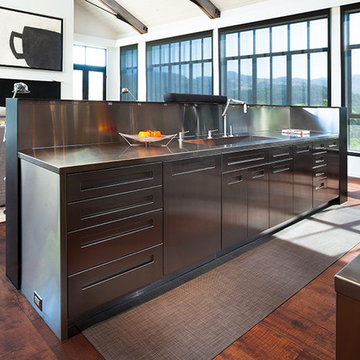
Bob Morris
Example of a large trendy galley medium tone wood floor and brown floor kitchen design in San Francisco with an integrated sink, flat-panel cabinets, stainless steel cabinets, stainless steel countertops, black backsplash, stainless steel appliances and two islands
Example of a large trendy galley medium tone wood floor and brown floor kitchen design in San Francisco with an integrated sink, flat-panel cabinets, stainless steel cabinets, stainless steel countertops, black backsplash, stainless steel appliances and two islands
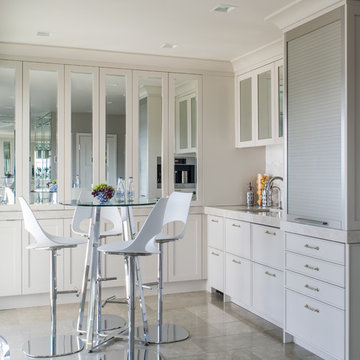
Breakfast bar by morning, bar area by night. Miele built in coffee maker. White, White, White! Mirrored cabinets, painted cabinet, beaded edge detail, glass and chrome table. Kitchen design San Antonio. San Antonio kitchen design. San Antonio remodel. San Antonio Construction. Renovation. Furnishings.
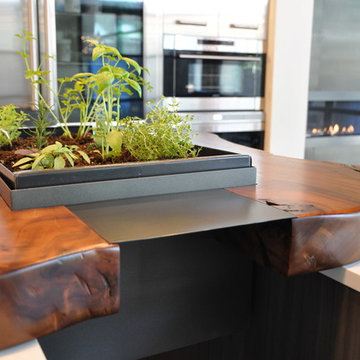
While this new home had an architecturally striking exterior, the home’s interior fell short in terms of true functionality and overall style. The most critical element in this renovation was the kitchen and dining area, which needed careful attention to bring it to the level that suited the home and the homeowners.
As a graduate of Culinary Institute of America, our client wanted a kitchen that “feels like a restaurant, with the warmth of a home kitchen,” where guests can gather over great food, great wine, and truly feel comfortable in the open concept home. Although it follows a typical chef’s galley layout, the unique design solutions and unusual materials set it apart from the typical kitchen design.
Polished countertops, laminated and stainless cabinets fronts, and professional appliances are complemented by the introduction of wood, glass, and blackened metal – materials introduced in the overall design of the house. Unique features include a wall clad in walnut for dangling heavy pots and utensils; a floating, sculptural walnut countertop piece housing an herb garden; an open pantry that serves as a coffee bar and wine station; and a hanging chalkboard that hides a water heater closet and features different coffee offerings available to guests.
The dining area addition, enclosed by windows, continues to vivify the organic elements and brings in ample natural light, enhancing the darker finishes and creating additional warmth.
Photography by Ira Montgomery
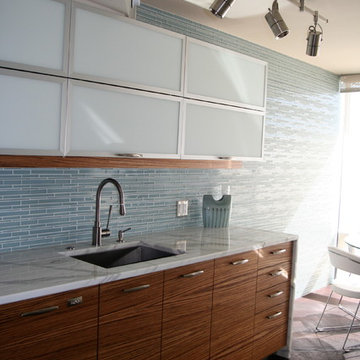
All Aspects of the job including, Design, Colors, Surfaces, Furnishings.
Laura Knight- Photo
Open concept kitchen - huge contemporary u-shaped dark wood floor open concept kitchen idea in Miami with an undermount sink, glass-front cabinets, stainless steel cabinets, granite countertops, blue backsplash, glass tile backsplash, stainless steel appliances and an island
Open concept kitchen - huge contemporary u-shaped dark wood floor open concept kitchen idea in Miami with an undermount sink, glass-front cabinets, stainless steel cabinets, granite countertops, blue backsplash, glass tile backsplash, stainless steel appliances and an island
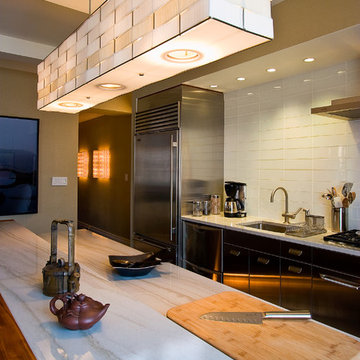
Example of a mid-sized trendy l-shaped dark wood floor and brown floor enclosed kitchen design in New York with an undermount sink, flat-panel cabinets, stainless steel cabinets, marble countertops, white backsplash, subway tile backsplash, stainless steel appliances and an island
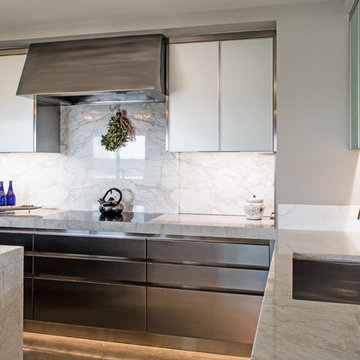
Sleek stainless cabinets for all those essential cooking tools.
Induction cooktop is amazing. Fast. Clean. Cool. Mimics the reaction time of gas even when gas is not an option. Toe kick lighting for those late night forays into the kitchen! #loveyourkitchen @bradshaw_designs #itsallinthedetails
Best Quartzite waterfall counters on island. Seagrass limestone floors. LED Toe kick lights. Stainless cabinets with integrated channel pulls. metal frame wall cabinets, frosted glass inserts. Another sliding marble slab door disguises more hidden storage to take advantage of every square inch! San Antonio kitchen design. Kitchen design San Antonio. San Antonio kitchen design. San Antonio remodel. San Antonio Construction. Renovation. Furnishings. Kitchen design San Antonio. San Antonio kitchen design. San Antonio remodel. San Antonio Construction. Renovation. Furnishings. Plans, Floorplans, Elevations, Cabinet drawings, Millwork drawings, Finish selections for your next remodel project.
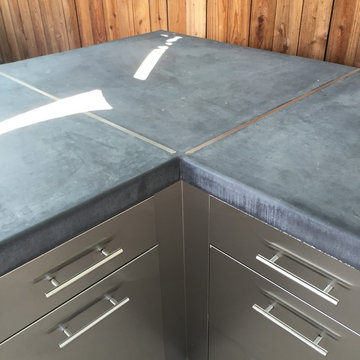
Custom tinted concrete counter top and stainless steel cabinet detail.
Eat-in kitchen - large contemporary u-shaped concrete floor eat-in kitchen idea in Los Angeles with a drop-in sink, flat-panel cabinets, stainless steel cabinets, concrete countertops and stainless steel appliances
Eat-in kitchen - large contemporary u-shaped concrete floor eat-in kitchen idea in Los Angeles with a drop-in sink, flat-panel cabinets, stainless steel cabinets, concrete countertops and stainless steel appliances
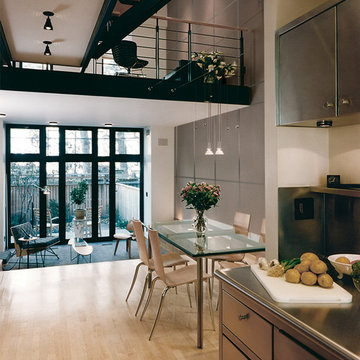
Peter Vanderwalker
Example of a mid-sized trendy galley light wood floor open concept kitchen design in Boston with a single-bowl sink, flat-panel cabinets, stainless steel cabinets, stainless steel countertops, metallic backsplash, stainless steel appliances and no island
Example of a mid-sized trendy galley light wood floor open concept kitchen design in Boston with a single-bowl sink, flat-panel cabinets, stainless steel cabinets, stainless steel countertops, metallic backsplash, stainless steel appliances and no island
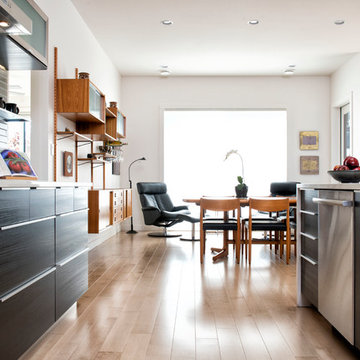
The clean modern lines of the architecture compliment the classic teak furniture that has been in the family for years.
Mid-sized trendy l-shaped light wood floor open concept kitchen photo in Orange County with an undermount sink, glass-front cabinets, stainless steel cabinets, solid surface countertops, gray backsplash, porcelain backsplash, stainless steel appliances and an island
Mid-sized trendy l-shaped light wood floor open concept kitchen photo in Orange County with an undermount sink, glass-front cabinets, stainless steel cabinets, solid surface countertops, gray backsplash, porcelain backsplash, stainless steel appliances and an island
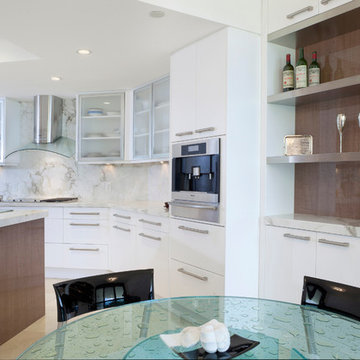
Ed Butera
Eat-in kitchen - contemporary marble floor eat-in kitchen idea in Miami with glass-front cabinets, stainless steel cabinets, an island, marble countertops, beige backsplash and stainless steel appliances
Eat-in kitchen - contemporary marble floor eat-in kitchen idea in Miami with glass-front cabinets, stainless steel cabinets, an island, marble countertops, beige backsplash and stainless steel appliances
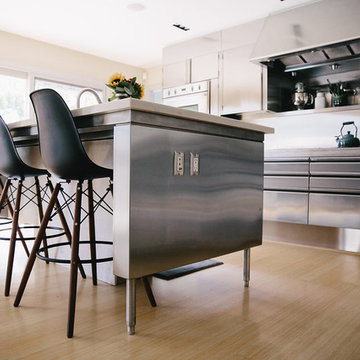
Photos by Gagewood http://www.gagewoodphoto.com
Open concept kitchen - mid-sized contemporary l-shaped light wood floor and beige floor open concept kitchen idea in Other with a double-bowl sink, flat-panel cabinets, stainless steel cabinets, stainless steel countertops, metallic backsplash, stainless steel appliances and an island
Open concept kitchen - mid-sized contemporary l-shaped light wood floor and beige floor open concept kitchen idea in Other with a double-bowl sink, flat-panel cabinets, stainless steel cabinets, stainless steel countertops, metallic backsplash, stainless steel appliances and an island
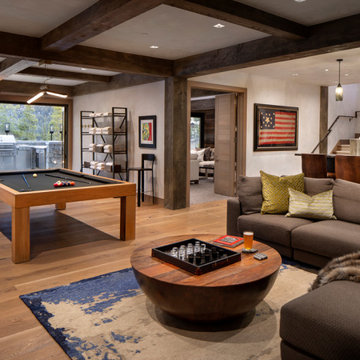
The new floor-to-ceiling windows and glass doors create an open-air feel in every room and invite you to step outside and take in the mountain air. A seamless transition from the indoor entertaining room to the outdoor patio extends the hosting possibilities to a firepit lounge, hot tub, pool area and outdoor kitchen.
Contemporary Kitchen with Stainless Steel Cabinets Ideas
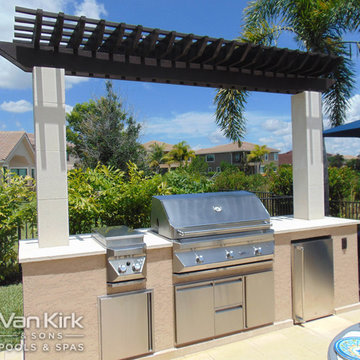
A more contemporary pool design with 3 underwater stools, sheer decent from pergola, pergola over kitchen area, 2 bubblers. Though the pool is not centered to the backyard, it is still a functional part that will get a lot of action.
9





