Contemporary Light Wood Floor Laundry Room Ideas
Refine by:
Budget
Sort by:Popular Today
81 - 100 of 406 photos
Item 1 of 3
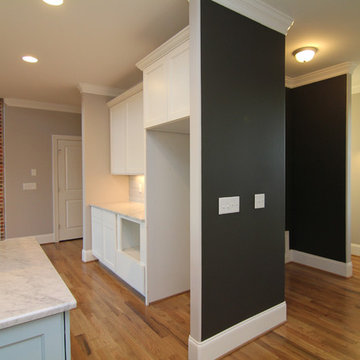
This laundry room is doorless - completely open to the kitchen on one side and a hallway on the other end.
Small trendy light wood floor utility room photo in Raleigh with a single-bowl sink, recessed-panel cabinets, white cabinets, granite countertops, gray walls and a side-by-side washer/dryer
Small trendy light wood floor utility room photo in Raleigh with a single-bowl sink, recessed-panel cabinets, white cabinets, granite countertops, gray walls and a side-by-side washer/dryer
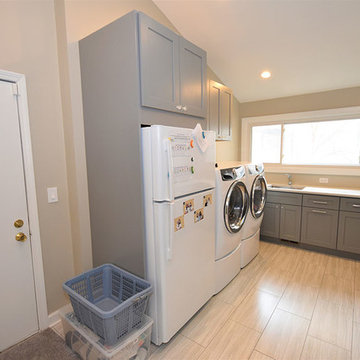
Mid-sized trendy u-shaped light wood floor and brown floor dedicated laundry room photo in Chicago with a drop-in sink, beaded inset cabinets, gray cabinets, quartz countertops, beige walls, an integrated washer/dryer and white countertops

Laundry room - small contemporary single-wall light wood floor and brown floor laundry room idea in Other with an undermount sink, flat-panel cabinets, white cabinets, marble countertops, white walls, white countertops, multicolored backsplash, mosaic tile backsplash and a concealed washer/dryer
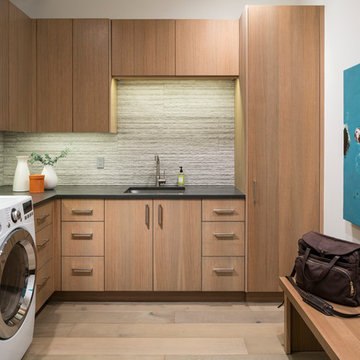
Example of a trendy l-shaped light wood floor and beige floor dedicated laundry room design in Other with an undermount sink, flat-panel cabinets, medium tone wood cabinets, white walls, a side-by-side washer/dryer and gray countertops
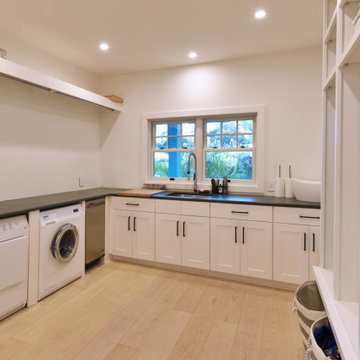
Dedicated laundry room - contemporary l-shaped light wood floor dedicated laundry room idea with an undermount sink, recessed-panel cabinets, white cabinets, laminate countertops, beige walls, a side-by-side washer/dryer and black countertops
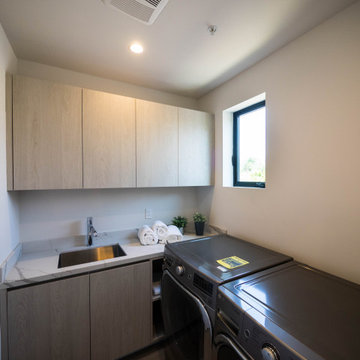
Laundry room with side by side washer dryer configuration, flat panel cabinetry and a sink.
Inspiration for a mid-sized contemporary u-shaped light wood floor and beige floor dedicated laundry room remodel in Los Angeles with an undermount sink, flat-panel cabinets, beige cabinets, quartz countertops, white walls, a side-by-side washer/dryer and white countertops
Inspiration for a mid-sized contemporary u-shaped light wood floor and beige floor dedicated laundry room remodel in Los Angeles with an undermount sink, flat-panel cabinets, beige cabinets, quartz countertops, white walls, a side-by-side washer/dryer and white countertops
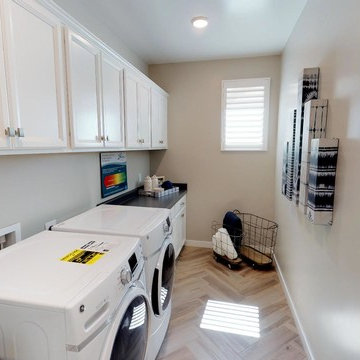
Inspiration for a mid-sized contemporary single-wall light wood floor and beige floor utility room remodel in Phoenix with raised-panel cabinets, white cabinets, quartz countertops, beige walls, a side-by-side washer/dryer and gray countertops
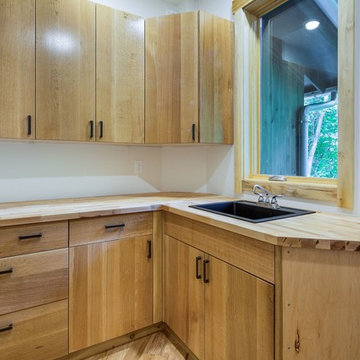
Ikea/Custom Hybrid cabinets in laundry room, oak countertops, black sink, Emtek cabinet door hardware, quarter sawn oak cabinet doors
Mid-sized trendy u-shaped light wood floor utility room photo in Other with a drop-in sink, flat-panel cabinets, light wood cabinets, wood countertops, white walls and a side-by-side washer/dryer
Mid-sized trendy u-shaped light wood floor utility room photo in Other with a drop-in sink, flat-panel cabinets, light wood cabinets, wood countertops, white walls and a side-by-side washer/dryer
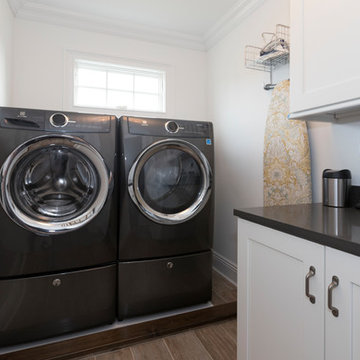
Photos: Richard Law Digital
Large trendy u-shaped light wood floor and brown floor dedicated laundry room photo in New York with recessed-panel cabinets, white cabinets, white walls, a side-by-side washer/dryer and gray countertops
Large trendy u-shaped light wood floor and brown floor dedicated laundry room photo in New York with recessed-panel cabinets, white cabinets, white walls, a side-by-side washer/dryer and gray countertops
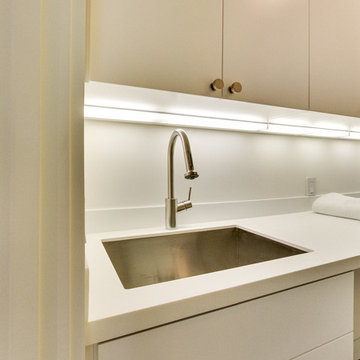
Interior painting project - all new construction, modern 5 bedroom house.
Photo Credit: Mike Dayem Toursler
Small trendy light wood floor dedicated laundry room photo in San Francisco with a drop-in sink, flat-panel cabinets, white cabinets, quartz countertops and white walls
Small trendy light wood floor dedicated laundry room photo in San Francisco with a drop-in sink, flat-panel cabinets, white cabinets, quartz countertops and white walls
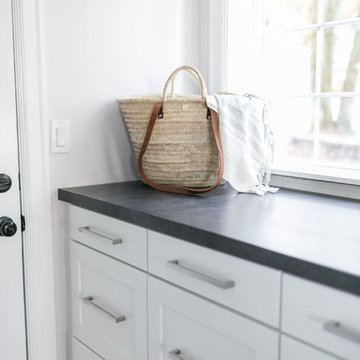
Braevin
Inspiration for a small contemporary galley light wood floor and white floor utility room remodel in Portland with recessed-panel cabinets, white cabinets, laminate countertops, gray walls, a side-by-side washer/dryer and gray countertops
Inspiration for a small contemporary galley light wood floor and white floor utility room remodel in Portland with recessed-panel cabinets, white cabinets, laminate countertops, gray walls, a side-by-side washer/dryer and gray countertops
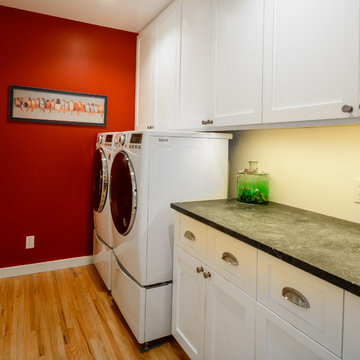
Inspiration for a mid-sized contemporary single-wall light wood floor utility room remodel in Los Angeles with shaker cabinets, white cabinets, soapstone countertops, red walls and a side-by-side washer/dryer

Richard Leo Johnson
Wall Color: Smokestack Gray - Regal Wall Satin, Flat Latex (Benjamin Moore)
Cabinetry Color: Smokestack Gray - Regal Wall Satin, Flat Latex (Benjamin Moore)
Cabinetry Hardware: 7" Brushed Brass - Lewis Dolin
Counter Surface: Marble slab
Window Treatment Fabric: Ikat Ocean - Laura Lienhard
Desk Chair: Antique (reupholstered and repainted)
Light Fixture: Circa Lighting
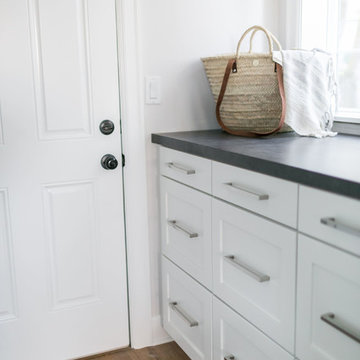
Braevin
Example of a small trendy galley light wood floor and white floor utility room design in Portland with recessed-panel cabinets, white cabinets, laminate countertops, gray walls, a side-by-side washer/dryer and gray countertops
Example of a small trendy galley light wood floor and white floor utility room design in Portland with recessed-panel cabinets, white cabinets, laminate countertops, gray walls, a side-by-side washer/dryer and gray countertops
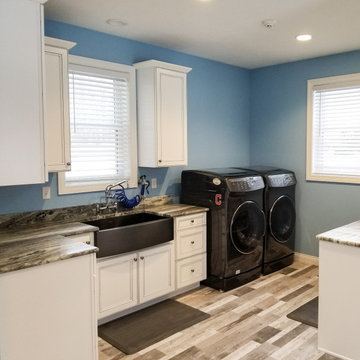
Example of a mid-sized trendy galley light wood floor and gray floor utility room design in Cleveland with an undermount sink, recessed-panel cabinets, white cabinets, granite countertops, blue walls, a side-by-side washer/dryer and multicolored countertops
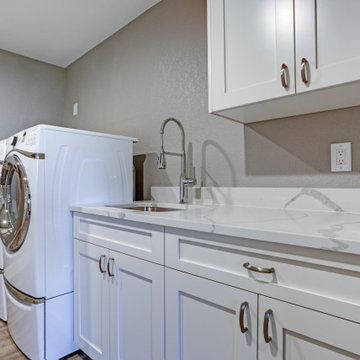
For this full home remodel we upgraded the laundry room. We added recessed LED lights, light hardwood floors, hardwood storage cabinets with porcelain countertop, undermount sink, and pull down faucet.
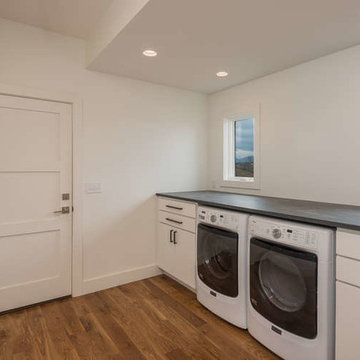
Interior Designer: Chelsea Benay, LLC
Builder: Builtwright Construction Co.
Architect: Luke Perry, Matthews Architecture
Photographer: Ryan Theede Photography
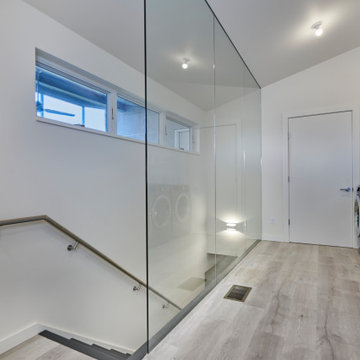
Mud room and laundry space featuring a floor-to-ceiling glass wall.
Utility room - large contemporary single-wall light wood floor and gray floor utility room idea in Boston with flat-panel cabinets, white cabinets, solid surface countertops, white walls, a side-by-side washer/dryer and white countertops
Utility room - large contemporary single-wall light wood floor and gray floor utility room idea in Boston with flat-panel cabinets, white cabinets, solid surface countertops, white walls, a side-by-side washer/dryer and white countertops

Trendy l-shaped light wood floor and beige floor laundry room photo in New York with flat-panel cabinets, green cabinets, beige walls, a stacked washer/dryer and multicolored countertops
Contemporary Light Wood Floor Laundry Room Ideas
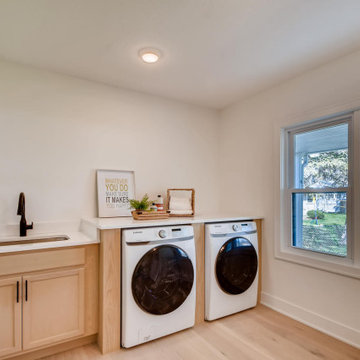
Cicerone White Ale engineered wood flooring
Laundry room - mid-sized contemporary light wood floor laundry room idea in Minneapolis
Laundry room - mid-sized contemporary light wood floor laundry room idea in Minneapolis
5





