Contemporary Living Room with a TV Stand Ideas
Refine by:
Budget
Sort by:Popular Today
81 - 100 of 11,774 photos
Item 1 of 5
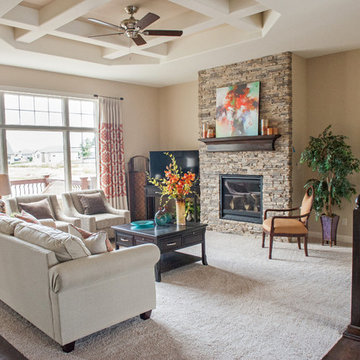
The award-winning 2,040 sq ft Brittany is known for its overall appearance and charm. The open-concept style and incredible natural light provide luxurious and spacious rooms fit for the entire family. With a centralized kitchen including counter-height seating, the surrounding great room with fireplace, dinette, and mudroom are all within view. The master suite showcases a spacious walk-in closet and master bath with his and her sinks. The two additional bedrooms include generously sized closets and a shared bath just around the corner. The conveniently located 3 car garage provides direct access to the mudroom, laundry room, and additional bath. Ideal for families that are on the go, The Brittany has everything a growing family needs.
More Info: http://demlang.com/portfolio/brittany/
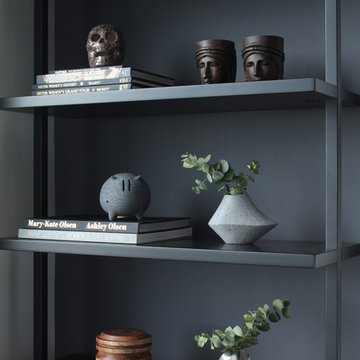
Stocki Design
Example of a mid-sized trendy open concept medium tone wood floor and brown floor living room design in New York with white walls, no fireplace and a tv stand
Example of a mid-sized trendy open concept medium tone wood floor and brown floor living room design in New York with white walls, no fireplace and a tv stand
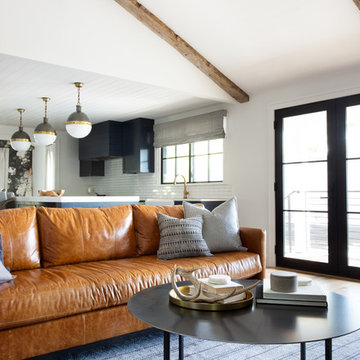
We gave the living room in this Austin home soothing interiors and furnishings perfect for entertaining.
Project designed by Sara Barney’s Austin interior design studio BANDD DESIGN. They serve the entire Austin area and its surrounding towns, with an emphasis on Round Rock, Lake Travis, West Lake Hills, and Tarrytown.
For more about BANDD DESIGN, click here: https://bandddesign.com/
To learn more about this project, click here:
https://bandddesign.com/austin-camelot-interior-design/
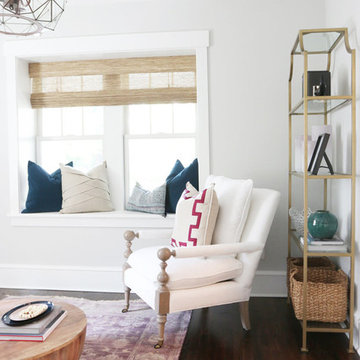
Shop the Look, See the Photo Tour here: https://www.studio-mcgee.com/studioblog/2016/12/2/c68g4qklomkwwjdx0510lb48vkbrcv?rq=Haddonfield
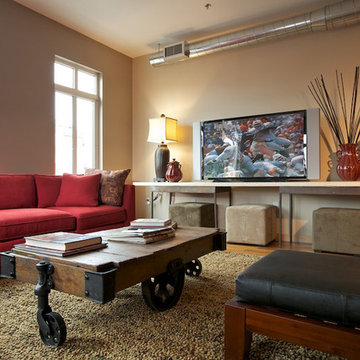
This red modern track-arm sectional is counterbalanced with cozy textures and other eclectic elements. A classic wood and leather armless chair relate to the lines of the sofa, bridging to the vintage trolley cart. A long minimalist console accentuates the space and anchor this loft room.
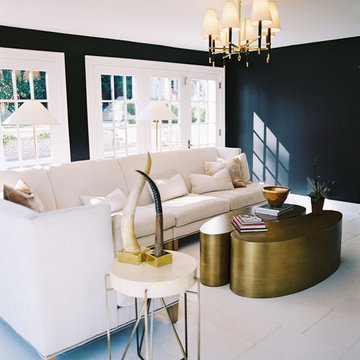
Landon Jacob Photography
www.landonjacob.com
Large trendy open concept concrete floor living room photo in Other with blue walls, no fireplace and a tv stand
Large trendy open concept concrete floor living room photo in Other with blue walls, no fireplace and a tv stand
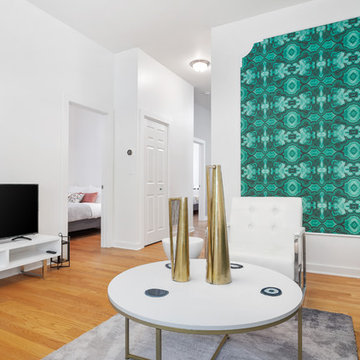
This contemporary Airbnb in Chicago is an elegant medley of subtle design with dramatic elements. It flaunts medium-tone wood floors, clean-lined furniture with metal accents, dark contrasts, and hints of neutral hues.
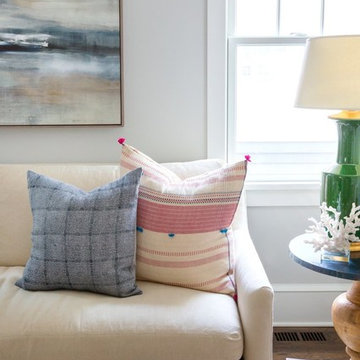
Shop the Look, See the Photo Tour here: https://www.studio-mcgee.com/studioblog/2016/12/2/c68g4qklomkwwjdx0510lb48vkbrcv?rq=Haddonfield
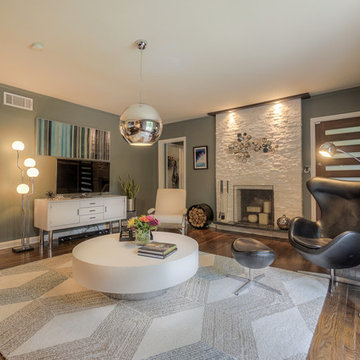
AFFORDESIGNS Living room remodeling, refaced with Floor and Decor stone, Builders Surplus doors, 70s Wallpaper, Bydesign couch, Ikea rug, Milo Baughman coffee table, vintage italian chrome lamps, Curtis Jere wall sculpture, ZGallerie and West Elm accessories. Michael Lothner Photography
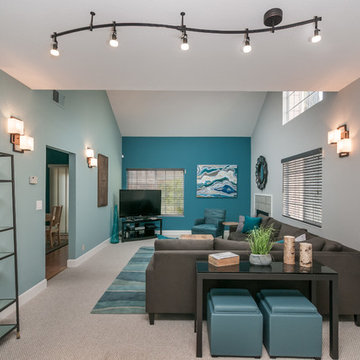
Ian Coleman
Living room - mid-sized contemporary open concept carpeted living room idea in San Francisco with blue walls, a standard fireplace, a tile fireplace and a tv stand
Living room - mid-sized contemporary open concept carpeted living room idea in San Francisco with blue walls, a standard fireplace, a tile fireplace and a tv stand
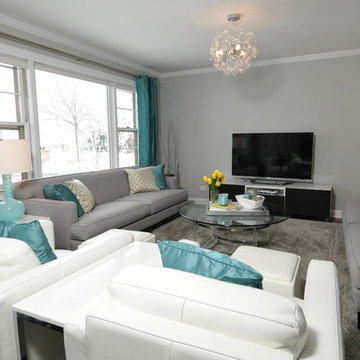
Maximizing the floor plan of this family's 1950's split level ranch was priority one for the project. The kitchen and dining room were flip flopped and the space was opened up to allow for today's casual lifestyle. The new kitchen has ample storage, professional appliances and a peninsula with seating for guests. The wall was removed so that the space flows together. Floating cabinets were added in the dining area for additional storage. A new french door extends the space to outdoors.
Designed by: Susan Klimala, CKD, CBD
Photography by: Carlos Vergara
For more information on kitchen and bath design ideas go to: www.kitchenstudio-ge.com
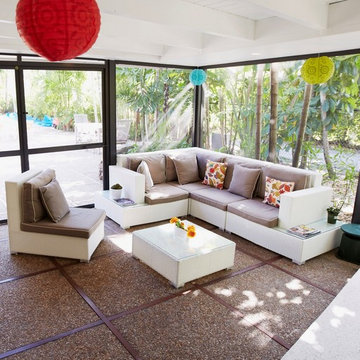
Mid-sized trendy enclosed concrete floor living room photo in Miami with no fireplace and a tv stand
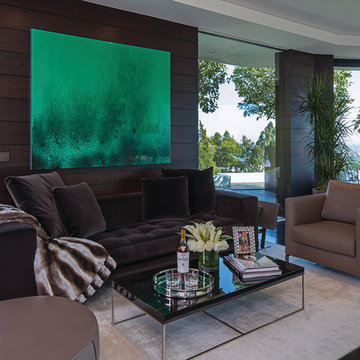
http://fulkra.com/services/feel
Inspiration for a mid-sized contemporary open concept dark wood floor living room remodel in Los Angeles with brown walls, no fireplace and a tv stand
Inspiration for a mid-sized contemporary open concept dark wood floor living room remodel in Los Angeles with brown walls, no fireplace and a tv stand
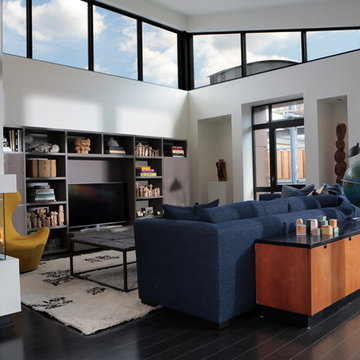
Photo by Adam Milliron
Living room - large contemporary open concept and formal dark wood floor and black floor living room idea in Other with a two-sided fireplace, a plaster fireplace, white walls and a tv stand
Living room - large contemporary open concept and formal dark wood floor and black floor living room idea in Other with a two-sided fireplace, a plaster fireplace, white walls and a tv stand
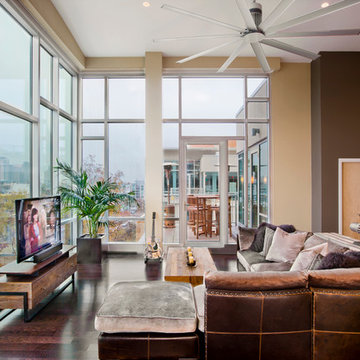
This comfortable downtown condo with a Hill Country Contemporary flair is nestled in the midst of Austin’s music scene with a breathtaking view of the capitol. The owner wanted a get-away that he could do everything from “Party like a Rock Star” to hanging on the sofa watching football. Photo By: Coles Hairston
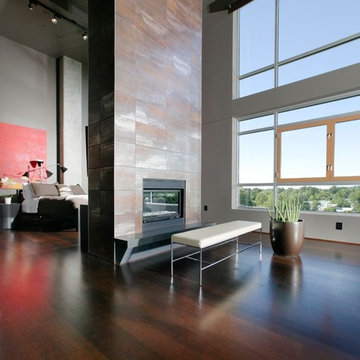
Dave Adams Photography
Trendy open concept dark wood floor living room photo in Sacramento with gray walls, a two-sided fireplace, a tile fireplace and a tv stand
Trendy open concept dark wood floor living room photo in Sacramento with gray walls, a two-sided fireplace, a tile fireplace and a tv stand
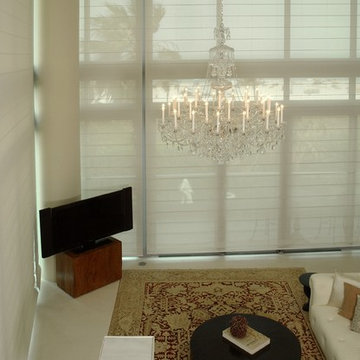
Cascade style, Solarweave® fabric, motorized Roman Shades with Radio Frequency Remote Control Operation
Example of a mid-sized trendy formal and open concept beige floor living room design in Miami with beige walls, no fireplace and a tv stand
Example of a mid-sized trendy formal and open concept beige floor living room design in Miami with beige walls, no fireplace and a tv stand
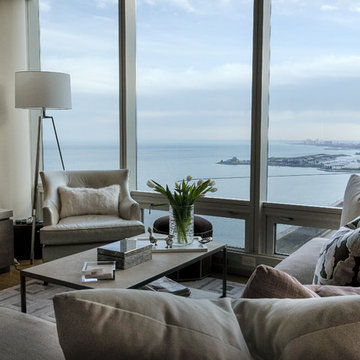
Living room - mid-sized contemporary formal and open concept medium tone wood floor and brown floor living room idea in Chicago with beige walls, no fireplace and a tv stand
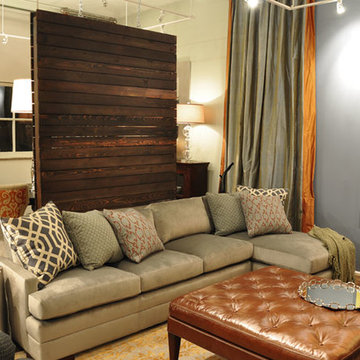
A cozy loft with an open floor plan is given distinct areas for its living and dining rooms. This living room features a blue accent wall, and wood panel accent wall, an L-shaped gray sofa, two dark gray sofa chairs, a large leather ottoman, and a large piece of artwork which matches the cheery yellows in the area rug.
Home designed by Aiken interior design firm, Nandina Home & Design. They serve Augusta, GA, and Columbia and Lexington, South Carolina.
For more about Nandina Home & Design, click here: https://nandinahome.com/
To learn more about this project, click here: https://nandinahome.com/portfolio/contemporary-loft/
Contemporary Living Room with a TV Stand Ideas
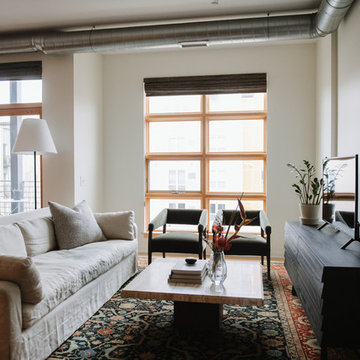
Amanda Marie Studio
Inspiration for a contemporary open concept medium tone wood floor and brown floor living room remodel in Minneapolis with white walls and a tv stand
Inspiration for a contemporary open concept medium tone wood floor and brown floor living room remodel in Minneapolis with white walls and a tv stand
5





