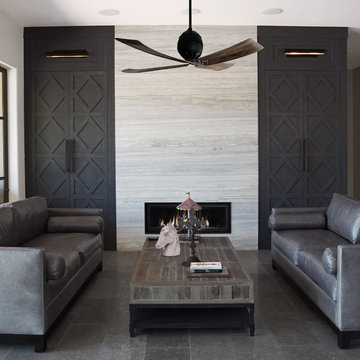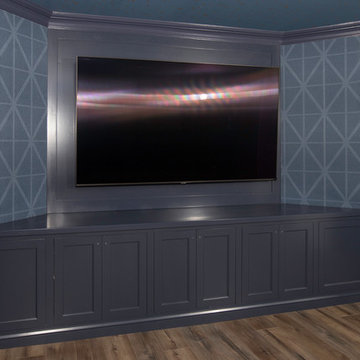Contemporary Living Space Ideas
Refine by:
Budget
Sort by:Popular Today
3161 - 3180 of 657,509 photos
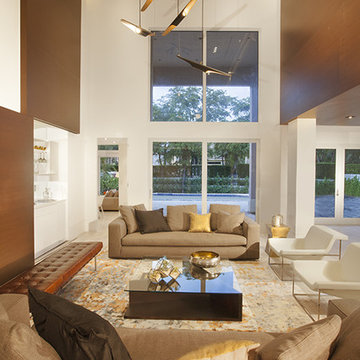
Miami Interior Designers - Residential Interior Design Project in Aventura, FL. A classic Mediterranean home turns Transitional and Contemporary by DKOR Interiors. Photo: Alexia Fodere Interior Design by Miami and Ft. Lauderdale Interior Designers, DKOR Interiors. www.dkorinteriors.com
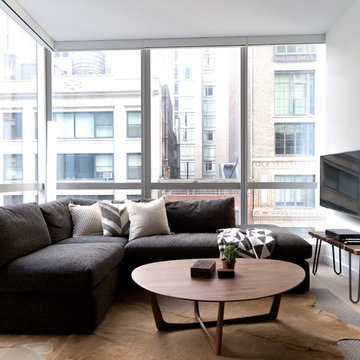
Living room - small contemporary open concept laminate floor living room idea in New York with white walls and a wall-mounted tv
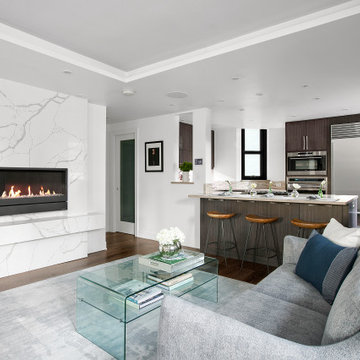
Large trendy open concept medium tone wood floor living room photo in New York with a standard fireplace and a stone fireplace
Find the right local pro for your project
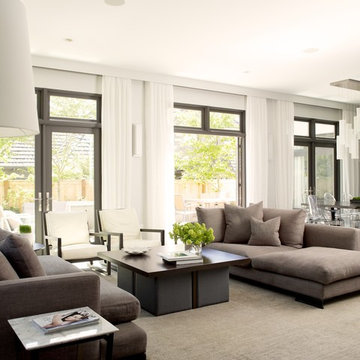
Alex Hayden Photography http://alexhayden.com/
Lighting: Shakuff - Tanzania Custom Fused Glass Multi-Pendant Chandelier www.shakuff.com
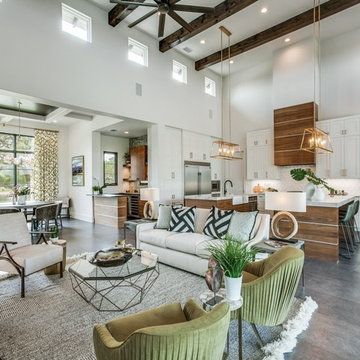
Living room outfitted by Bernhardt and West Elm furnishings with concrete end tables, black and white pillow accents and area rug with natural wood lamps for nice accent light.
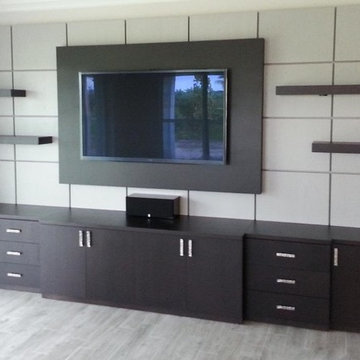
Customized Wall Unit -
Made in USA
Example of a mid-sized trendy formal and enclosed light wood floor and gray floor living room design in Miami with beige walls, no fireplace and a media wall
Example of a mid-sized trendy formal and enclosed light wood floor and gray floor living room design in Miami with beige walls, no fireplace and a media wall
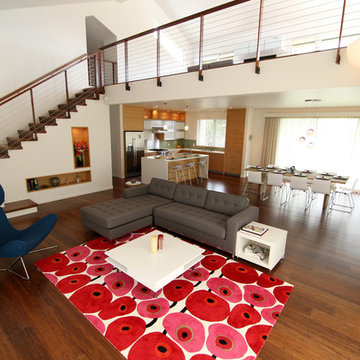
Tracy Kraft Leboe
Example of a trendy open concept living room design in Hawaii with white walls
Example of a trendy open concept living room design in Hawaii with white walls
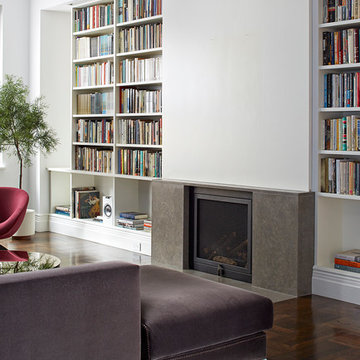
Photo: Ty Cole
Living room - mid-sized contemporary open concept medium tone wood floor living room idea in New York with white walls, a standard fireplace, a concrete fireplace and a concealed tv
Living room - mid-sized contemporary open concept medium tone wood floor living room idea in New York with white walls, a standard fireplace, a concrete fireplace and a concealed tv
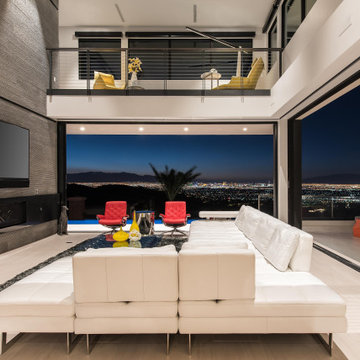
Living room - large contemporary open concept white floor living room idea in Las Vegas with white walls, a standard fireplace and a wall-mounted tv
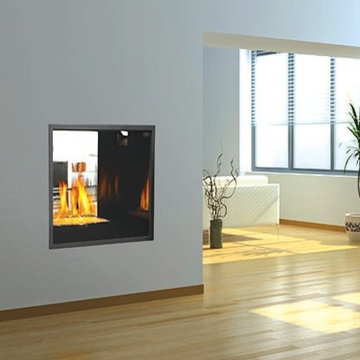
The Napoleon HD81 See-Thru is unique in that you get to enjoy the view from 2 different rooms. It's now available at Fireplace Stone & Patio. For more information, visit: fireplacestoneannpatio.com.
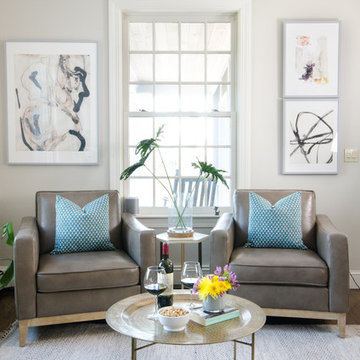
If you want your living room to look chic and on trend, the Berkley chair is the perfect choice. Its rich leather upholstery and wooden plinth base combine urban appeal and contemporary flair, while track arms and topstitching add a stylish finishing touch. Project by thechroniclesofhome.com.
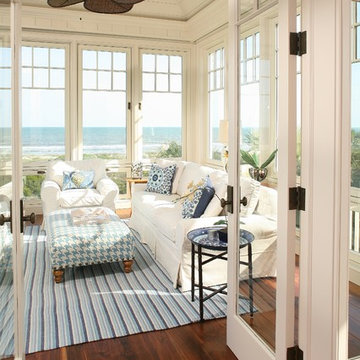
Photo Credit: Jay Sifly
Example of a mid-sized trendy sunroom design in Charleston
Example of a mid-sized trendy sunroom design in Charleston
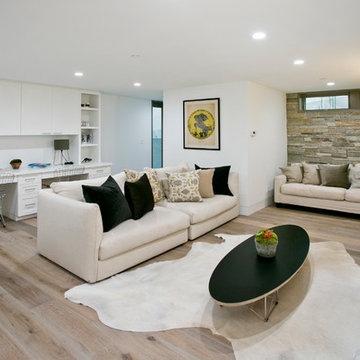
The floor beneath the street level has been built as a child’s retreat of sorts. There are four bedrooms linked in pairs by Jack and Jill bathrooms. This, plus twin study centers, an open play room and a small lounge—strategically tucked away from study and play areas—that’s rigged for gaming and TV-watching. On this floor, the vibe is light and airy, with white walls against light hued floors of engineered oak. “They have a great combination of tones, and are more durable than actual wood,” notes Lazar. There is also plenty of custom cabinetry, from desks and drawers to multiple-sized nooks for stowing away toys and books.
Though positioned as a children’s floor, it doesn’t have to be. The floor, and the entire house, has been designed with enough blank slate so it can be stylistically recast as an owner sees fit. “Everything is very subtle very clean,” says Lazar. “Anyone can come in and use the space any way they choose.”
Thoughtfully designed by Steve Lazar design+build by South Swell. designbuildbysouthswell.com Photography by Joel Silva.
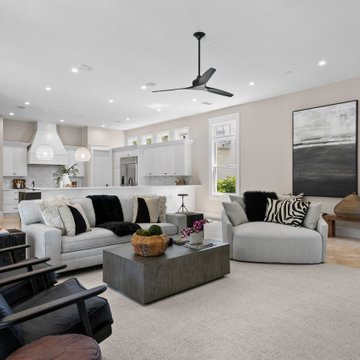
For the spacious living room, we ensured plenty of comfortable seating with luxe furnishings for the sophisticated appeal. We added two elegant leather chairs with muted brass accents and a beautiful center table in similar accents to complement the chairs. A tribal artwork strategically placed above the fireplace makes for a great conversation starter at family gatherings. In the large dining area, we chose a wooden dining table with modern chairs and a statement lighting fixture that creates a sharp focal point. A beautiful round mirror on the rear wall creates an illusion of vastness in the dining area. The kitchen has a beautiful island with stunning countertops and plenty of work area to prepare delicious meals for the whole family. Built-in appliances and a cooking range add a sophisticated appeal to the kitchen. The home office is designed to be a space that ensures plenty of productivity and positive energy. We added a rust-colored office chair, a sleek glass table, muted golden decor accents, and natural greenery to create a beautiful, earthy space.
---
Project designed by interior design studio Home Frosting. They serve the entire Tampa Bay area including South Tampa, Clearwater, Belleair, and St. Petersburg.
For more about Home Frosting, see here: https://homefrosting.com/
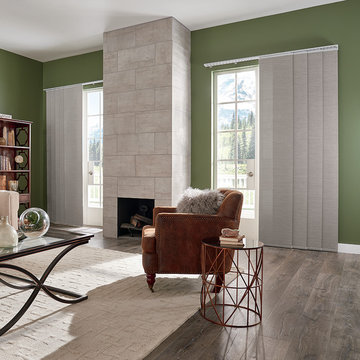
Large trendy formal and open concept medium tone wood floor and gray floor living room photo in Chicago with no fireplace and green walls
Contemporary Living Space Ideas
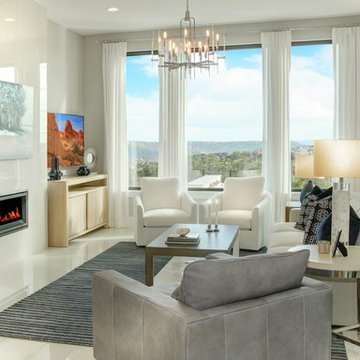
Living room - contemporary formal beige floor living room idea in Austin with beige walls, a ribbon fireplace and a stone fireplace
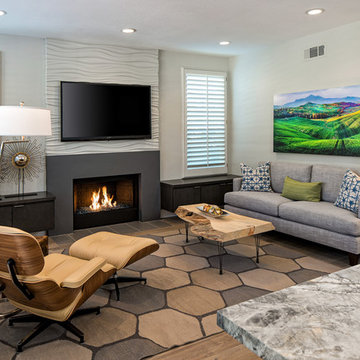
Family room - mid-sized contemporary open concept light wood floor and brown floor family room idea in Los Angeles with a standard fireplace and a wall-mounted tv
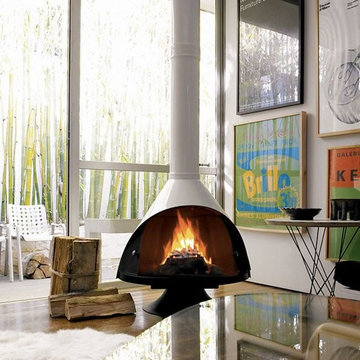
The Malm Gas Zircon 34" Fireplace is a modern design providing an excellent view of the fire. It does not require electricity to operate the burner. If the power fails, the flame will continue to burn. Available in all the Malm colors the Gas Zircon 34" is the perfect unit to add atmosphere, color and beauty to any room.
159










