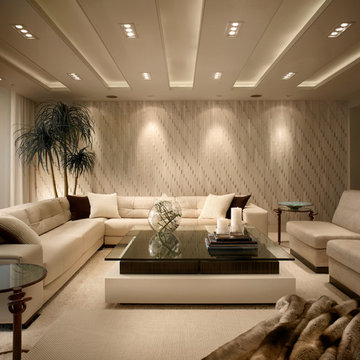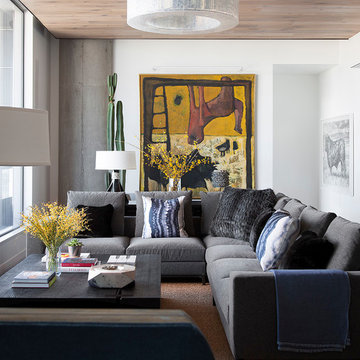Contemporary Living Space Ideas
Refine by:
Budget
Sort by:Popular Today
481 - 500 of 657,346 photos
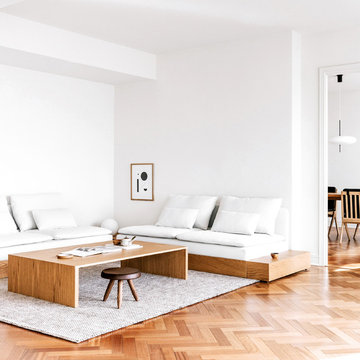
Interior Design & Styling by Erin Roberts | Photography by Margaret Austin
Inspiration for a mid-sized contemporary enclosed medium tone wood floor and beige floor living room remodel in San Francisco with white walls, no fireplace and no tv
Inspiration for a mid-sized contemporary enclosed medium tone wood floor and beige floor living room remodel in San Francisco with white walls, no fireplace and no tv
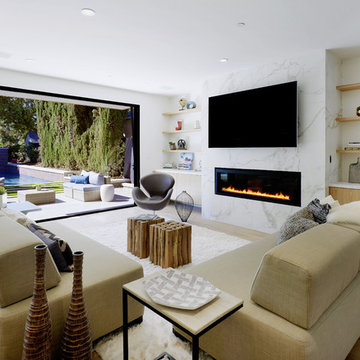
Inspiration for a contemporary light wood floor and beige floor living room remodel in Los Angeles with white walls, a ribbon fireplace, a stone fireplace and a wall-mounted tv
Find the right local pro for your project

Inspiration for a contemporary open concept dark wood floor, brown floor, exposed beam, vaulted ceiling and wood ceiling living room remodel in Los Angeles with gray walls and a concealed tv
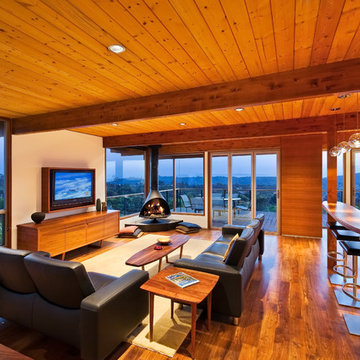
1950’s mid century modern hillside home.
full restoration | addition | modernization.
board formed concrete | clear wood finishes | mid-mod style.
Photography ©Ciro Coelho/ArchitecturalPhoto.com

Living room - mid-sized contemporary formal and open concept carpeted and brown floor living room idea in Boston with gray walls, no fireplace and no tv
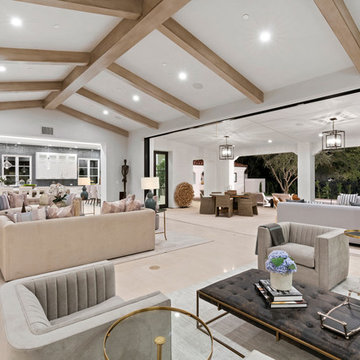
Greatroom opening up to the loggia
Inspiration for a contemporary living room remodel in Orange County
Inspiration for a contemporary living room remodel in Orange County

Living room - large contemporary formal and open concept light wood floor and beige floor living room idea in San Francisco with white walls, a standard fireplace and no tv
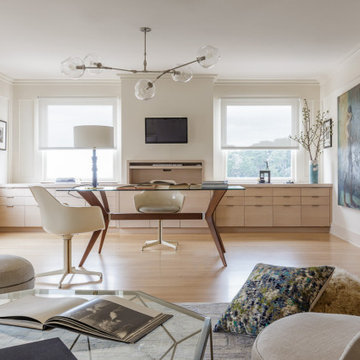
A light and airy attic room becomes a beautiful and productive workspace. A board member and art collector asked us to refresh her home office in the Ashbury Heights neighborhood of San Francisco. We retained the original stained glass windows and the leaded glass antique built-in cabinets. We lightened the walls, simplified the fireplace, added modern, yet comfortable furniture and selected handcrafted light fixtures. This office has a standing desk (against the wall, under the monitor), a seated work table and lounge chairs with an ottoman for reading and phone calls.
---
Project designed by ballonSTUDIO. They discreetly tend to the interior design needs of their high-net-worth individuals in the greater Bay Area and to their second home locations.
For more about ballonSTUDIO, see here: https://www.ballonstudio.com/
To learn more about this project, see here: https://www.ballonstudio.com/ashbury-heights
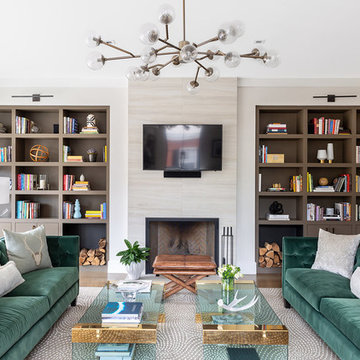
Family room library - contemporary family room library idea in Chicago with beige walls, a standard fireplace, a wall-mounted tv and a tile fireplace
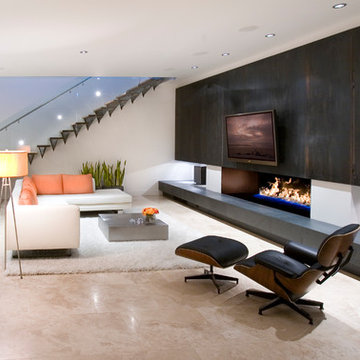
Living room - contemporary open concept living room idea in San Diego with a ribbon fireplace and a wall-mounted tv
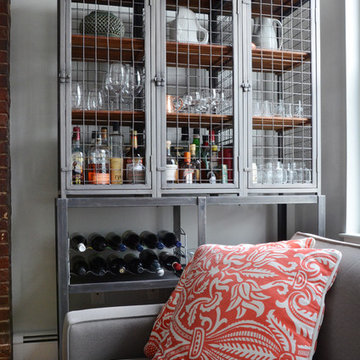
Photo: Faith Towers © 2015 Houzz
Living room - contemporary living room idea in Boston
Living room - contemporary living room idea in Boston
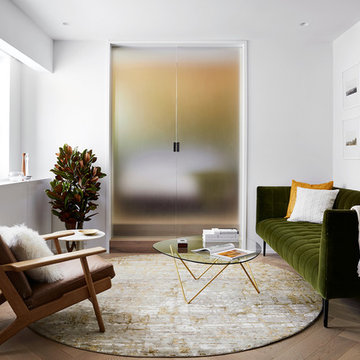
Living Room with Acid Etched Glass Doors Closed.
Photo by:
David Mitchell
Example of a small trendy formal and enclosed light wood floor and brown floor living room design in New York with white walls and no fireplace
Example of a small trendy formal and enclosed light wood floor and brown floor living room design in New York with white walls and no fireplace

Barry Grossman Photography
Example of a trendy open concept white floor family room design in Miami with white walls, no fireplace and a wall-mounted tv
Example of a trendy open concept white floor family room design in Miami with white walls, no fireplace and a wall-mounted tv
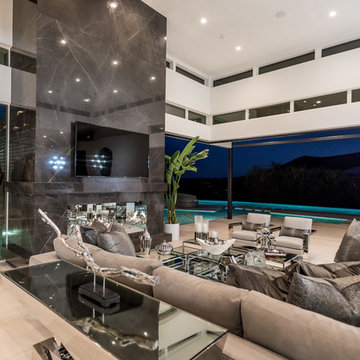
Open Concept Great Room with Custom Sectional and Custom Fireplace
Family room - large contemporary open concept light wood floor and beige floor family room idea in Las Vegas with a bar, white walls, a stone fireplace, a wall-mounted tv and a ribbon fireplace
Family room - large contemporary open concept light wood floor and beige floor family room idea in Las Vegas with a bar, white walls, a stone fireplace, a wall-mounted tv and a ribbon fireplace
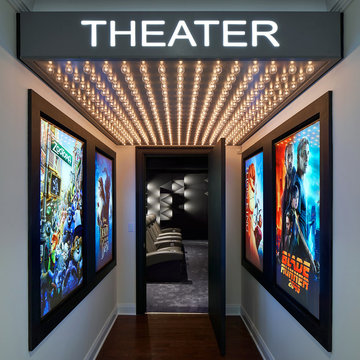
Phillip Ennis Photography
Inspiration for a contemporary carpeted and gray floor home theater remodel in New York with gray walls
Inspiration for a contemporary carpeted and gray floor home theater remodel in New York with gray walls
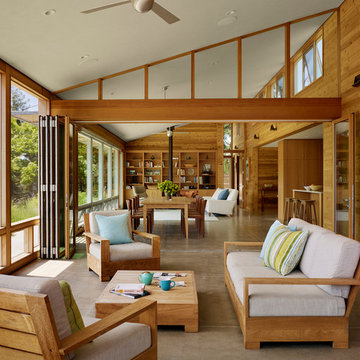
Architects: Turnbull Griffin Haesloop
Photography: Matthew Millman
Example of a large trendy concrete floor and gray floor sunroom design in San Francisco with a standard ceiling
Example of a large trendy concrete floor and gray floor sunroom design in San Francisco with a standard ceiling
Contemporary Living Space Ideas
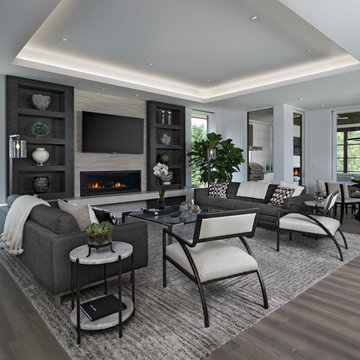
The spacious great room in this home, completed in 2017, is open to the kitchen and features a linear fireplace on a floating honed limestone hearth, supported by hidden steel brackets, extending the full width between the two floor to ceiling windows. The custom oak shelving forms a display case with individual lights for each section allowing the homeowners to showcase favorite art objects. The ceiling features a step and hidden LED cove lighting to provide a visual separation for this area from the adjacent kitchen and informal dining areas. The rug and furniture were selected by the homeowners for everyday comfort as this is the main TV watching and hangout room in the home. A casual dining area provides seating for 6 or more and can also function as a game table. In the background is the 3 seasons room accessed by a floor-to-ceiling sliding door that opens 2/3 to provide easy flow for entertaining.
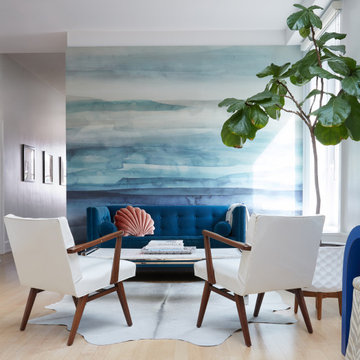
NYC loft entry/open floor plan
Inspiration for a contemporary living room remodel in New York
Inspiration for a contemporary living room remodel in New York
25










