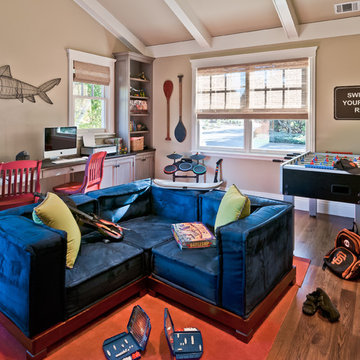Contemporary Living Space Ideas
Refine by:
Budget
Sort by:Popular Today
521 - 540 of 657,353 photos
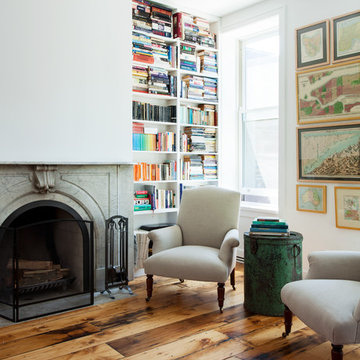
Please see this Award Winning project in the October 2014 issue of New York Cottages & Gardens Magazine: NYC&G
http://www.cottages-gardens.com/New-York-Cottages-Gardens/October-2014/NYCG-Innovation-in-Design-Winners-Kitchen-Design/
It was also featured in a Houzz Tour:
Houzz Tour: Loving the Old and New in an 1880s Brooklyn Row House
http://www.houzz.com/ideabooks/29691278/list/houzz-tour-loving-the-old-and-new-in-an-1880s-brooklyn-row-house
Photo Credit: Hulya Kolabas
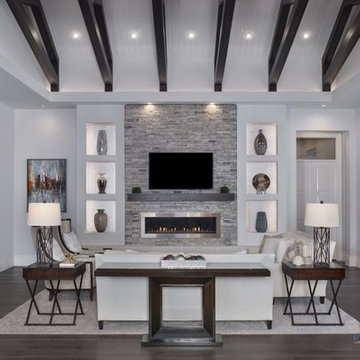
Large trendy open concept dark wood floor and brown floor living room photo in Miami with a wall-mounted tv, white walls, a ribbon fireplace and a stone fireplace

Large trendy open concept light wood floor and beige floor family room photo in Denver with white walls, a ribbon fireplace, a plaster fireplace and a wall-mounted tv
Find the right local pro for your project
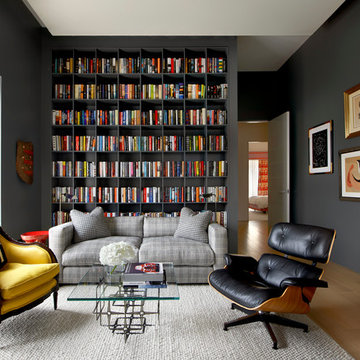
Library
Interiors: Britt Taner Design
Photography: Tony Soluri Photography
Family room library - contemporary enclosed light wood floor family room library idea in Chicago with gray walls
Family room library - contemporary enclosed light wood floor family room library idea in Chicago with gray walls
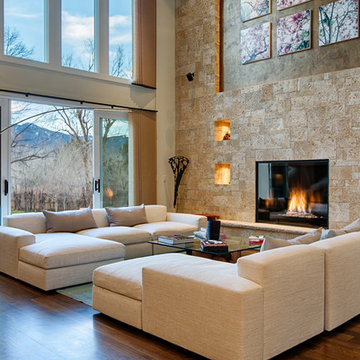
Mid-sized trendy open concept and formal dark wood floor living room photo in Denver with beige walls, a standard fireplace, a tile fireplace and no tv
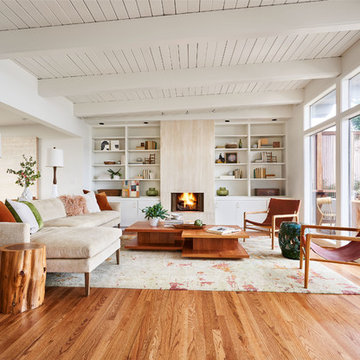
Remodel by Ostmo Construction
Interior Design by Lord Design
Photos by Blackstone Edge Studios
Example of a large trendy open concept medium tone wood floor and brown floor living room library design in Portland with white walls and a standard fireplace
Example of a large trendy open concept medium tone wood floor and brown floor living room library design in Portland with white walls and a standard fireplace
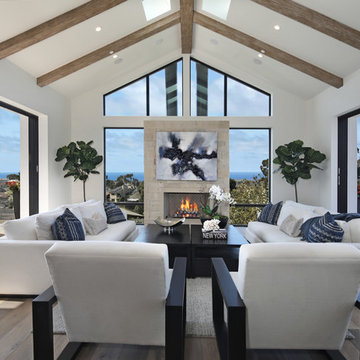
Jeri Koegel
Living room - contemporary open concept medium tone wood floor and brown floor living room idea in Los Angeles with white walls, a standard fireplace and a stone fireplace
Living room - contemporary open concept medium tone wood floor and brown floor living room idea in Los Angeles with white walls, a standard fireplace and a stone fireplace
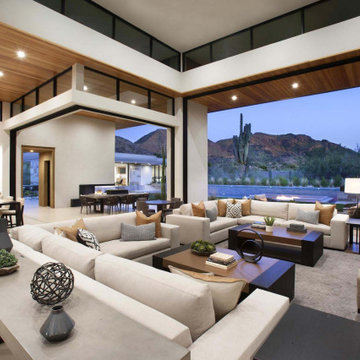
With adjacent neighbors within a fairly dense section of Paradise Valley, Arizona, C.P. Drewett sought to provide a tranquil retreat for a new-to-the-Valley surgeon and his family who were seeking the modernism they loved though had never lived in. With a goal of consuming all possible site lines and views while maintaining autonomy, a portion of the house — including the entry, office, and master bedroom wing — is subterranean. This subterranean nature of the home provides interior grandeur for guests but offers a welcoming and humble approach, fully satisfying the clients requests.
While the lot has an east-west orientation, the home was designed to capture mainly north and south light which is more desirable and soothing. The architecture’s interior loftiness is created with overlapping, undulating planes of plaster, glass, and steel. The woven nature of horizontal planes throughout the living spaces provides an uplifting sense, inviting a symphony of light to enter the space. The more voluminous public spaces are comprised of stone-clad massing elements which convert into a desert pavilion embracing the outdoor spaces. Every room opens to exterior spaces providing a dramatic embrace of home to natural environment.
Grand Award winner for Best Interior Design of a Custom Home
The material palette began with a rich, tonal, large-format Quartzite stone cladding. The stone’s tones gaveforth the rest of the material palette including a champagne-colored metal fascia, a tonal stucco system, and ceilings clad with hemlock, a tight-grained but softer wood that was tonally perfect with the rest of the materials. The interior case goods and wood-wrapped openings further contribute to the tonal harmony of architecture and materials.
Grand Award Winner for Best Indoor Outdoor Lifestyle for a Home This award-winning project was recognized at the 2020 Gold Nugget Awards with two Grand Awards, one for Best Indoor/Outdoor Lifestyle for a Home, and another for Best Interior Design of a One of a Kind or Custom Home.
At the 2020 Design Excellence Awards and Gala presented by ASID AZ North, Ownby Design received five awards for Tonal Harmony. The project was recognized for 1st place – Bathroom; 3rd place – Furniture; 1st place – Kitchen; 1st place – Outdoor Living; and 2nd place – Residence over 6,000 square ft. Congratulations to Claire Ownby, Kalysha Manzo, and the entire Ownby Design team.
Tonal Harmony was also featured on the cover of the July/August 2020 issue of Luxe Interiors + Design and received a 14-page editorial feature entitled “A Place in the Sun” within the magazine.

This Arizona home remodel, owned by Ki Ngo and Kevin Goff, was featured in Luxe Magazine - Arizona 2013. We are proud to have our products be an intricate part of the interior design. The modern style of the home compliments the textured wall panels on the fireplace.
Textured Panels: Soelberg Industries
Interior Design: Angelica Henry Design
Photos by: Mark Boisclair
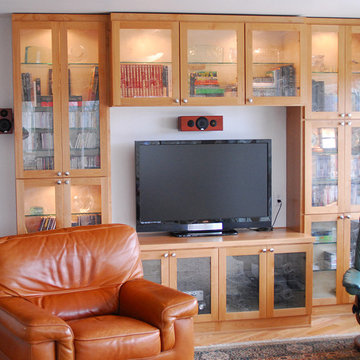
Custom alder wood entertainment wall:
- featuring 17 engraved glass doors w/tessellating geometric pattern running throughout
- 3/8” thick glass shelves
- Halogen lighting
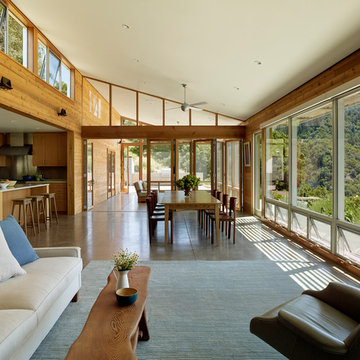
Architects: Turnbull Griffin Haesloop
Photography: Matthew Millman
Example of a huge trendy open concept and formal concrete floor living room design in San Francisco
Example of a huge trendy open concept and formal concrete floor living room design in San Francisco

Mid-sized trendy open concept carpeted and gray floor living room photo in Seattle with white walls, a corner fireplace, a tile fireplace and a wall-mounted tv
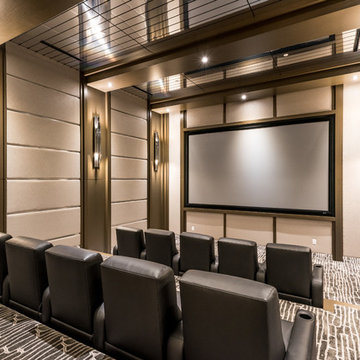
Modern theater room with seating up to 10.
Example of a large trendy enclosed carpeted and gray floor home theater design in Las Vegas with a projector screen and gray walls
Example of a large trendy enclosed carpeted and gray floor home theater design in Las Vegas with a projector screen and gray walls
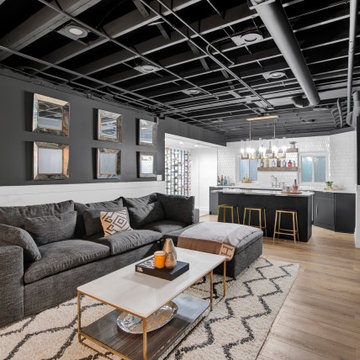
In this Basement, we created a place to relax, entertain, and ultimately create memories in this glam, elegant, with a rustic twist vibe space. The Cambria Luxury Series countertop makes a statement and sets the tone. A white background intersected with bold, translucent black and charcoal veins with muted light gray spatter and cross veins dispersed throughout. We created three intimate areas to entertain without feeling separated as a whole.

Inspiration for a contemporary enclosed concrete floor and gray floor family room library remodel in Other with white walls
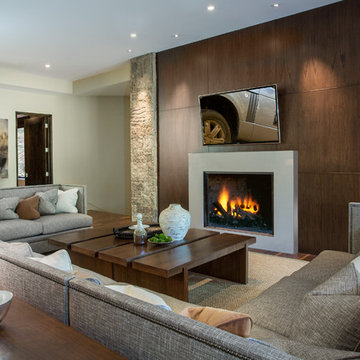
Scott Zimmerman, Mountain contemporary home. Downstairs family room with large section and walnut accents.
Inspiration for a large contemporary formal and enclosed dark wood floor and brown floor living room remodel in Salt Lake City with beige walls, a standard fireplace, a stone fireplace and no tv
Inspiration for a large contemporary formal and enclosed dark wood floor and brown floor living room remodel in Salt Lake City with beige walls, a standard fireplace, a stone fireplace and no tv
Contemporary Living Space Ideas

Large trendy open concept porcelain tile and beige floor family room photo in Phoenix with beige walls, a ribbon fireplace, a concrete fireplace and a wall-mounted tv
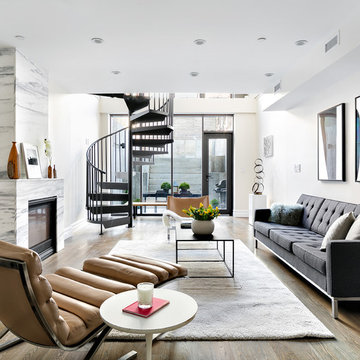
Living room - mid-sized contemporary open concept living room idea in New York with a standard fireplace, a stone fireplace, no tv and beige walls
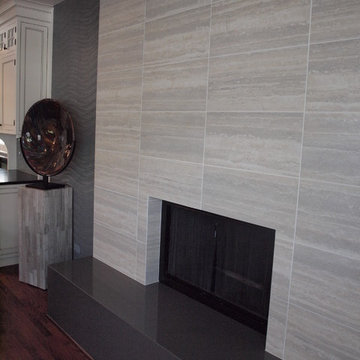
Using large tiles in a space is going to be even more popular in 2014 because it has fewer grout lines in the final layout. Normandy Designer Karen Chanan went with large, creamy gray tile for this contemporary fireplace design.
27










