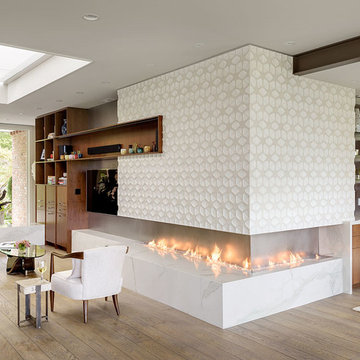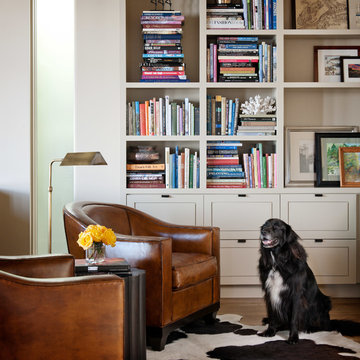Contemporary Living Space Ideas
Refine by:
Budget
Sort by:Popular Today
701 - 720 of 657,250 photos

Built from the ground up on 80 acres outside Dallas, Oregon, this new modern ranch house is a balanced blend of natural and industrial elements. The custom home beautifully combines various materials, unique lines and angles, and attractive finishes throughout. The property owners wanted to create a living space with a strong indoor-outdoor connection. We integrated built-in sky lights, floor-to-ceiling windows and vaulted ceilings to attract ample, natural lighting. The master bathroom is spacious and features an open shower room with soaking tub and natural pebble tiling. There is custom-built cabinetry throughout the home, including extensive closet space, library shelving, and floating side tables in the master bedroom. The home flows easily from one room to the next and features a covered walkway between the garage and house. One of our favorite features in the home is the two-sided fireplace – one side facing the living room and the other facing the outdoor space. In addition to the fireplace, the homeowners can enjoy an outdoor living space including a seating area, in-ground fire pit and soaking tub.
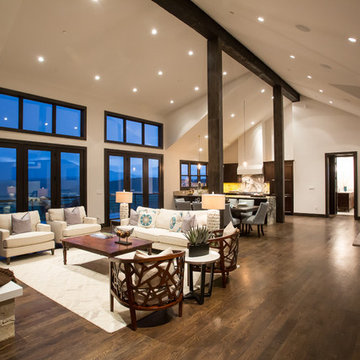
photos courtesy of Seth Beckton
Example of a large trendy formal and open concept dark wood floor living room design in Denver with white walls, a standard fireplace and a stone fireplace
Example of a large trendy formal and open concept dark wood floor living room design in Denver with white walls, a standard fireplace and a stone fireplace

Different textures and colors with wallpaper and wood.
Large trendy open concept vinyl floor, brown floor and wood wall family room photo in Minneapolis with gray walls, a ribbon fireplace and a wall-mounted tv
Large trendy open concept vinyl floor, brown floor and wood wall family room photo in Minneapolis with gray walls, a ribbon fireplace and a wall-mounted tv
Find the right local pro for your project

The bright living room features a crisp white mid-century sofa and chairs. Photo Credits- Sigurjón Gudjónsson
Large trendy open concept light wood floor family room library photo in New York with white walls, no fireplace and a media wall
Large trendy open concept light wood floor family room library photo in New York with white walls, no fireplace and a media wall
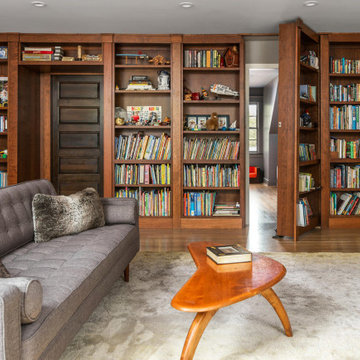
Trendy medium tone wood floor and brown floor family room library photo in Nashville with gray walls

Large trendy open concept medium tone wood floor and brown floor living room photo in DC Metro with white walls, a ribbon fireplace, a concrete fireplace and no tv
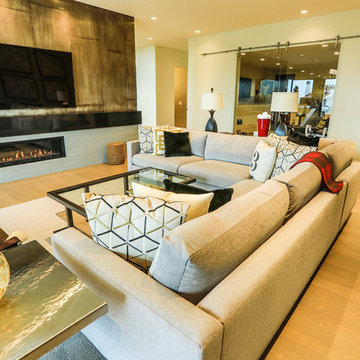
Josh Yamamoto
Large trendy open concept light wood floor family room photo in Salt Lake City with beige walls, a ribbon fireplace, a tile fireplace and a wall-mounted tv
Large trendy open concept light wood floor family room photo in Salt Lake City with beige walls, a ribbon fireplace, a tile fireplace and a wall-mounted tv

To receive information on products and materials used on this project, please contact me via http://www.iredzine.com
Photos by Jenifer Koskinen- Merritt Design Photo

Inspiration for a large contemporary open concept porcelain tile and multicolored floor living room remodel in Tampa with gray walls, a standard fireplace, a tile fireplace and a wall-mounted tv

Jeri Koegel Photography
Family room - large contemporary open concept light wood floor and beige floor family room idea in Orange County with white walls, a ribbon fireplace, a wall-mounted tv and a metal fireplace
Family room - large contemporary open concept light wood floor and beige floor family room idea in Orange County with white walls, a ribbon fireplace, a wall-mounted tv and a metal fireplace
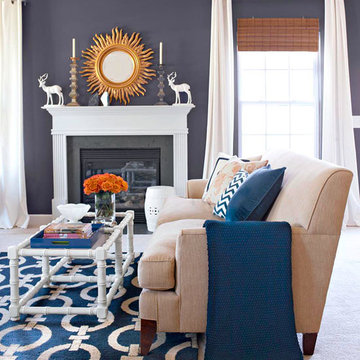
Blue walls and blue accent color paired with neutral sofa
Inspiration for a contemporary living room remodel in Louisville
Inspiration for a contemporary living room remodel in Louisville
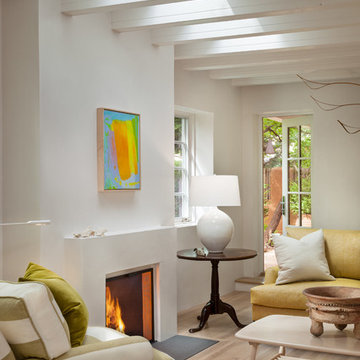
Inspiration for a mid-sized contemporary formal and open concept light wood floor and brown floor living room remodel in Albuquerque with white walls, a standard fireplace and a plaster fireplace
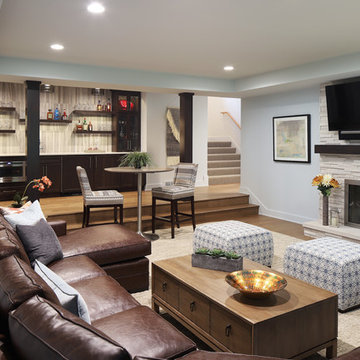
David Sparks
Inspiration for a mid-sized contemporary family room remodel in Grand Rapids with blue walls, a standard fireplace and a stone fireplace
Inspiration for a mid-sized contemporary family room remodel in Grand Rapids with blue walls, a standard fireplace and a stone fireplace
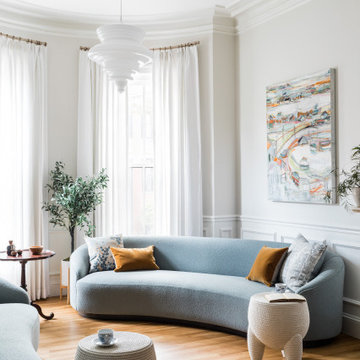
Trendy medium tone wood floor, brown floor and wainscoting living room photo in Boston with white walls
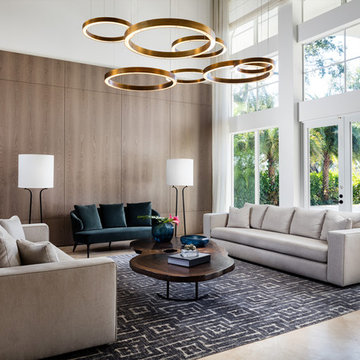
Living room - large contemporary open concept beige floor and porcelain tile living room idea in Miami with white walls
Contemporary Living Space Ideas

Family / Gathering room, located off the open concept kitchen and dining room. This room features a custom TV Wall, Oversized feature Chandeliercustom drapery and pillows.
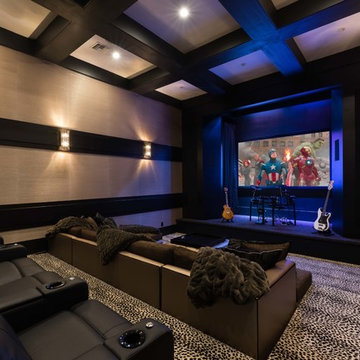
Russell Hart - Orlando Interior Photography
Inspiration for a large contemporary carpeted and multicolored floor home theater remodel in Orlando with beige walls and a media wall
Inspiration for a large contemporary carpeted and multicolored floor home theater remodel in Orlando with beige walls and a media wall
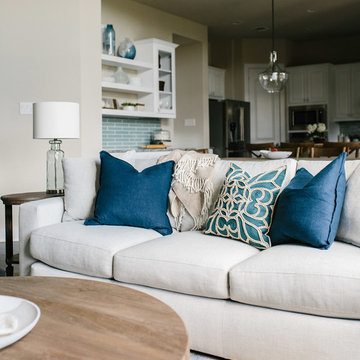
A farmhouse coastal styled home located in the charming neighborhood of Pflugerville. We merged our client's love of the beach with rustic elements which represent their Texas lifestyle. The result is a laid-back interior adorned with distressed woods, light sea blues, and beach-themed decor. We kept the furnishings tailored and contemporary with some heavier case goods- showcasing a touch of traditional. Our design even includes a separate hangout space for the teenagers and a cozy media for everyone to enjoy! The overall design is chic yet welcoming, perfect for this energetic young family.
Project designed by Sara Barney’s Austin interior design studio BANDD DESIGN. They serve the entire Austin area and its surrounding towns, with an emphasis on Round Rock, Lake Travis, West Lake Hills, and Tarrytown.
For more about BANDD DESIGN, click here: https://bandddesign.com/
To learn more about this project, click here: https://bandddesign.com/moving-water/
36










