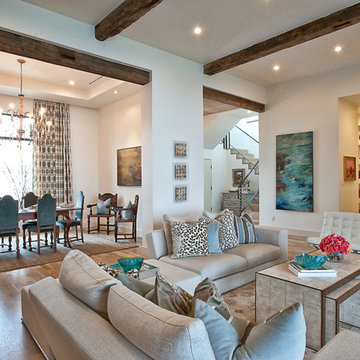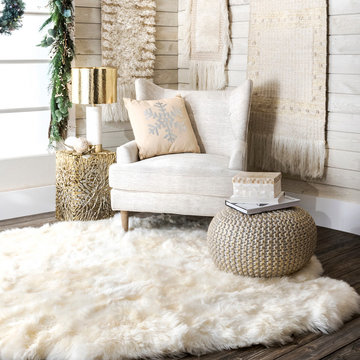Contemporary Living Space Ideas
Sort by:Popular Today
901 - 920 of 657,259 photos
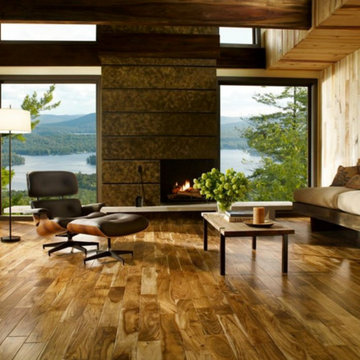
Inspiration for a large contemporary formal and enclosed dark wood floor and brown floor living room remodel in Philadelphia with brown walls, a standard fireplace, a tile fireplace and no tv

Large trendy open concept dark wood floor and brown floor living room photo in Boston with brown walls, a ribbon fireplace, a tile fireplace and a wall-mounted tv
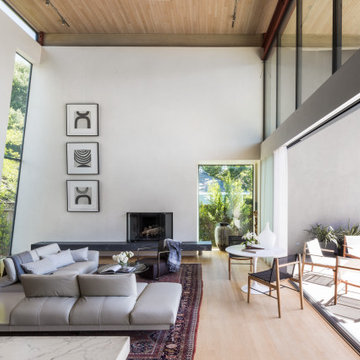
A city couple looking for a place to escape to in St. Helena, in Napa Valley, built this modern home, designed by Butler Armsden Architects. The double height main room of the house is a living room, breakfast room and kitchen. It opens through sliding doors to an outdoor dining room and lounge. We combined their treasured family heirlooms with sleek furniture to create an eclectic and relaxing sanctuary.
---
Project designed by ballonSTUDIO. They discreetly tend to the interior design needs of their high-net-worth individuals in the greater Bay Area and to their second home locations.
For more about ballonSTUDIO, see here: https://www.ballonstudio.com/
To learn more about this project, see here: https://www.ballonstudio.com/st-helena-sanctuary
Find the right local pro for your project

2-story floor to ceiling Neolith Fireplace surround.
Pattern matching between multiple slabs.
Mitred corners to run the veins in a 'waterfall' like effect.
GaleRisa Photography
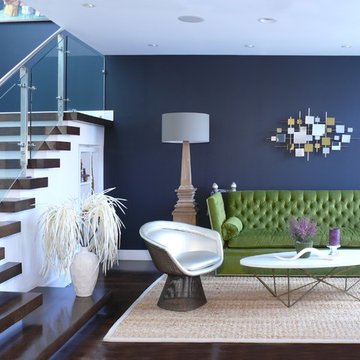
Igor Ermilov
Inspiration for a mid-sized contemporary formal and open concept dark wood floor and brown floor living room remodel in San Francisco with blue walls, no fireplace and no tv
Inspiration for a mid-sized contemporary formal and open concept dark wood floor and brown floor living room remodel in San Francisco with blue walls, no fireplace and no tv
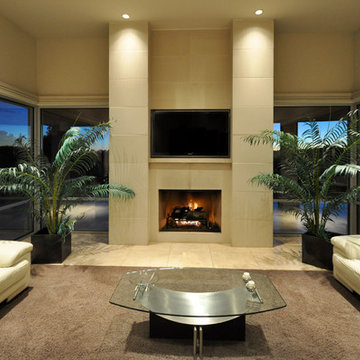
Living room - mid-sized contemporary open concept porcelain tile living room idea in Albuquerque with a wall-mounted tv, beige walls, a standard fireplace and a tile fireplace
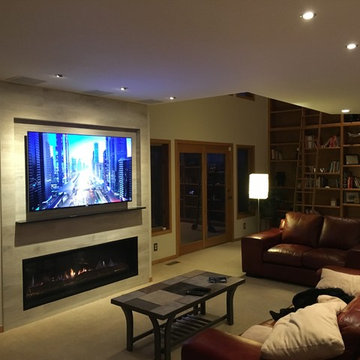
An updated living room/ media room with new linear fireplace, ultra hi-def TV, LED highlights, and tile fireplace surround. Also note the new in-ceiling 5.2 speaker system.
The in-wall speaker to the left of the fireplace is a KEF passive subwoofer, powered by an outboard amp.
Tile installation is by Matt Grennan Designs.

Mid-sized trendy open concept travertine floor and brown floor family room photo in St Louis with beige walls, a standard fireplace, a stone fireplace and no tv
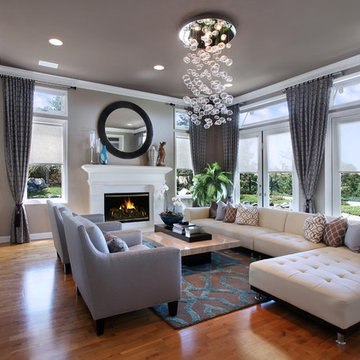
27 Diamonds is an interior design company in Orange County, CA. We take pride in delivering beautiful living spaces that reflect the tastes and lifestyles of our clients. Unlike most companies who charge hourly, most of our design packages are offered at a flat-rate, affordable price. Visit our website for more information: www.27diamonds.com
All furniture and drapery can be custom made to your specifications and shipped anywhere in the US (excluding Alaska and Hawaii). Contact us for more information.
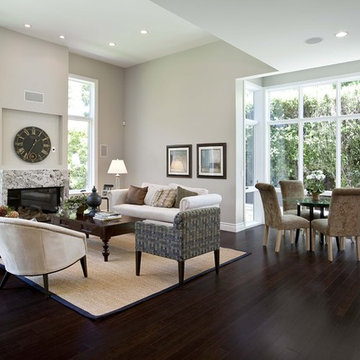
Living room - contemporary open concept dark wood floor and brown floor living room idea in San Francisco with gray walls, a standard fireplace, a stone fireplace and no tv
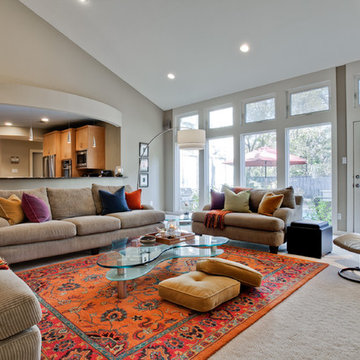
Living area looking through to the eat in kitchen. Photo by shoot2sell.
Living room - large contemporary open concept carpeted and gray floor living room idea in Dallas with beige walls, a standard fireplace, a tile fireplace and no tv
Living room - large contemporary open concept carpeted and gray floor living room idea in Dallas with beige walls, a standard fireplace, a tile fireplace and no tv

Gacek Design Group - City Living on the Hudson - Living space; Halkin Mason Photography, LLC
Example of a trendy open concept dark wood floor and black floor living room design in New York with green walls
Example of a trendy open concept dark wood floor and black floor living room design in New York with green walls
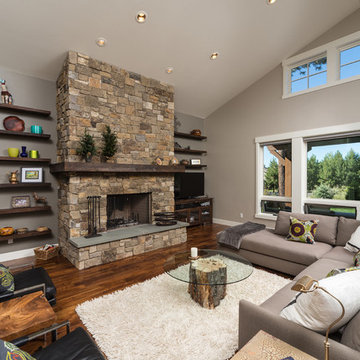
When our client bought their lot in Broken Top they did not build for years. Living in San Diego,they decided in 2011 to build a vacation home/ future retirement abode. Their vision included a welcoming single level with relaxing Master bedroom and bath, a kitchen/living/dining space to entertain family and friends, and an outdoor living space to enjoy the sunsets.Their vision became reality!! It also includes a wonderful second bedroom perfect for guests, with a separate entrance and a private bath with walk-in shower. The third bedroom doubles as an office with lots of windows.
The home is rustic from the front. Upon entering one notices the open floor plan and contemporary kitchen design as well as the beautiful rock fireplace and abundance of light. An extra-large island in the kitchen includes a wine cooler, bar sink, and eating area. The décor of the home is comfortable and warm. And the stunning dark Acacia wood flooring runs throughout the main living area.
This home is 3210 square feet on a single level. Natural mature landscaping surrounds the home giving it a settled-in feeling. This is a perfect home for retirees who host guests, or a small family. In this case,the couple will use it as their vacation get-away with retirement in their scope.
Ross Chandler
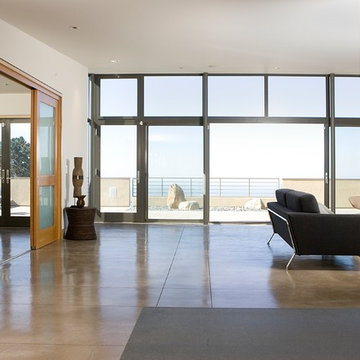
The Golden Gate Bridge is directly ahead through the tall glass window wall, and to the right is the open living room, to the left the dining room, all sitting on polished custom colored radiant heated concrete floors.
Photo Credit: John Sutton Photography
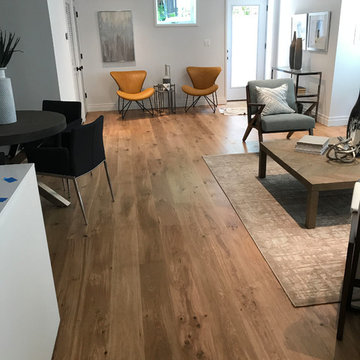
Example of a small trendy open concept medium tone wood floor and brown floor living room design in DC Metro with white walls
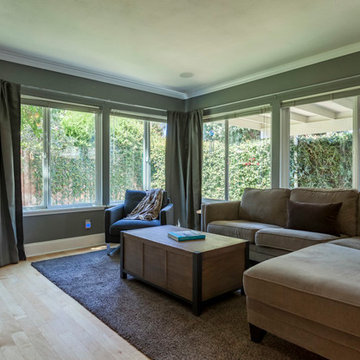
Maddox Photography
Mid-sized trendy open concept light wood floor and brown floor family room photo in Los Angeles with gray walls and a tv stand
Mid-sized trendy open concept light wood floor and brown floor family room photo in Los Angeles with gray walls and a tv stand
Contemporary Living Space Ideas
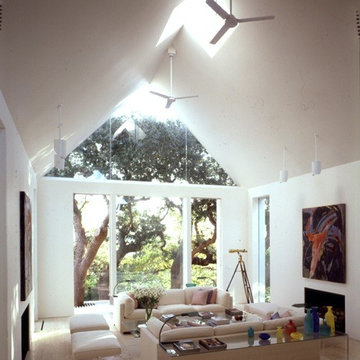
Robert C. Lautman
Living room - large contemporary formal and open concept light wood floor living room idea in DC Metro with white walls, a stone fireplace and a concealed tv
Living room - large contemporary formal and open concept light wood floor living room idea in DC Metro with white walls, a stone fireplace and a concealed tv
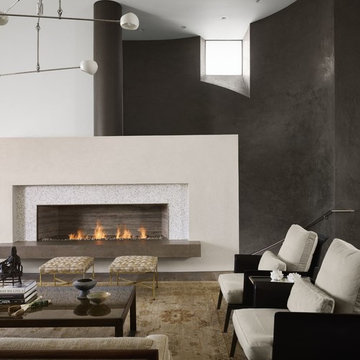
Casey Dunn Photography
Trendy living room photo in Austin with black walls, a ribbon fireplace and no tv
Trendy living room photo in Austin with black walls, a ribbon fireplace and no tv
46






