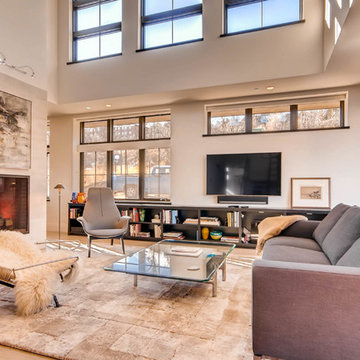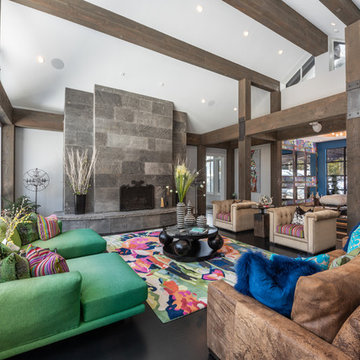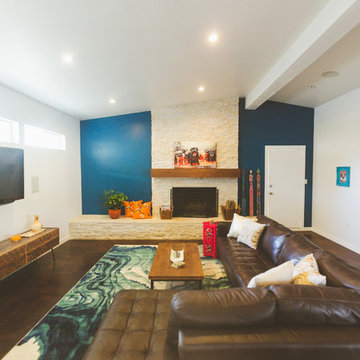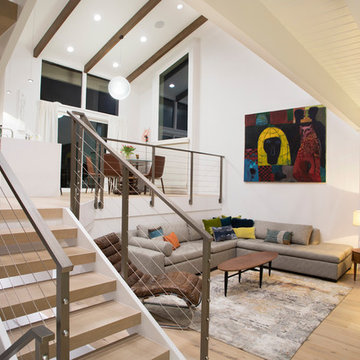Contemporary Living Space Ideas
Refine by:
Budget
Sort by:Popular Today
841 - 860 of 657,247 photos

This elegant expression of a modern Colorado style home combines a rustic regional exterior with a refined contemporary interior. The client's private art collection is embraced by a combination of modern steel trusses, stonework and traditional timber beams. Generous expanses of glass allow for view corridors of the mountains to the west, open space wetlands towards the south and the adjacent horse pasture on the east.
Builder: Cadre General Contractors
http://www.cadregc.com
Interior Design: Comstock Design
http://comstockdesign.com
Photograph: Ron Ruscio Photography
http://ronrusciophotography.com/
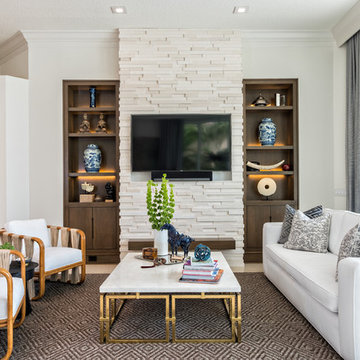
Living Room
Inspiration for a large contemporary open concept limestone floor living room remodel in New York with white walls, no fireplace, a stone fireplace and a wall-mounted tv
Inspiration for a large contemporary open concept limestone floor living room remodel in New York with white walls, no fireplace, a stone fireplace and a wall-mounted tv
Find the right local pro for your project
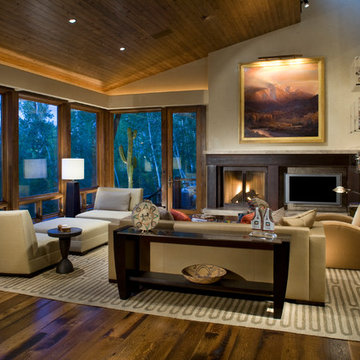
Brent Moss Photography
Inspiration for a mid-sized contemporary formal and enclosed medium tone wood floor and brown floor living room remodel in Denver with a standard fireplace, a wall-mounted tv, beige walls and a metal fireplace
Inspiration for a mid-sized contemporary formal and enclosed medium tone wood floor and brown floor living room remodel in Denver with a standard fireplace, a wall-mounted tv, beige walls and a metal fireplace

2012 KuDa Photography
Large trendy open concept dark wood floor living room photo in Portland with gray walls, a wall-mounted tv and a ribbon fireplace
Large trendy open concept dark wood floor living room photo in Portland with gray walls, a wall-mounted tv and a ribbon fireplace
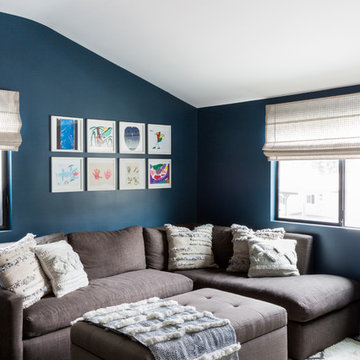
Inspiration for a small contemporary open concept dark wood floor and brown floor living room remodel in Los Angeles with blue walls
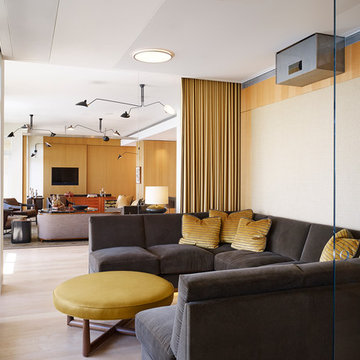
Steve Hall - Hedrich Blessing
Example of a trendy family room design in Chicago
Example of a trendy family room design in Chicago
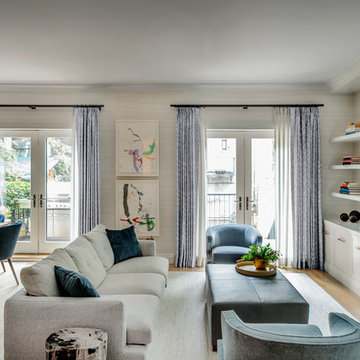
Brooklyn Heights Residence Living Room/Dining Room
photography by Patrick Cline
Living room - mid-sized contemporary enclosed light wood floor and gray floor living room idea with gray walls and a concealed tv
Living room - mid-sized contemporary enclosed light wood floor and gray floor living room idea with gray walls and a concealed tv
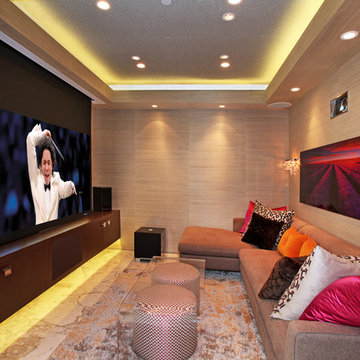
This project is an Electronic House Magazine award winner: http://electronichouse.com/article/small_house_goes_big_with_home_automation
We were brought into this project just as the major remodel was underway, allowing us to bring together a feature-rich audio/video and automation system with elegant integration into the spaces. This system provides simple control and automation of the lights, climate, audio/video, security, video surveillance, and door locks. The homeowner can use their iPads or iPhones to control everything in their home, or when away.
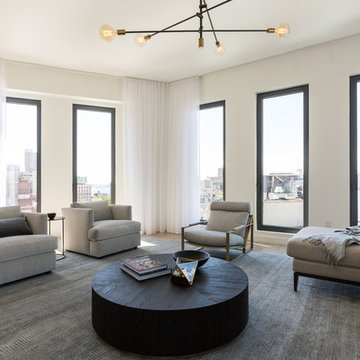
Anne Ruthman
Inspiration for a mid-sized contemporary enclosed living room remodel in New York with a music area and no tv
Inspiration for a mid-sized contemporary enclosed living room remodel in New York with a music area and no tv

Inspiration for a mid-sized contemporary open concept light wood floor living room remodel in Detroit with a standard fireplace, a wall-mounted tv and beige walls

Photo By: Trent Bell
Sunroom - contemporary medium tone wood floor and brown floor sunroom idea in Boston with a standard fireplace, a stone fireplace and a standard ceiling
Sunroom - contemporary medium tone wood floor and brown floor sunroom idea in Boston with a standard fireplace, a stone fireplace and a standard ceiling
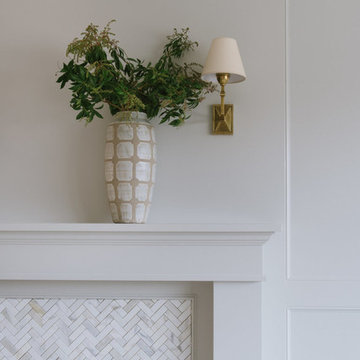
Shop the Look, See the Photo Tour here: http://www.studio-mcgee.com/studioblog/2017/2/27/emerson
Watch the webisode: http://www.studio-mcgee.com/studioblog/2017/2/27/emerson

Photographer: Jay Goodrich
This 2800 sf single-family home was completed in 2009. The clients desired an intimate, yet dynamic family residence that reflected the beauty of the site and the lifestyle of the San Juan Islands. The house was built to be both a place to gather for large dinners with friends and family as well as a cozy home for the couple when they are there alone.
The project is located on a stunning, but cripplingly-restricted site overlooking Griffin Bay on San Juan Island. The most practical area to build was exactly where three beautiful old growth trees had already chosen to live. A prior architect, in a prior design, had proposed chopping them down and building right in the middle of the site. From our perspective, the trees were an important essence of the site and respectfully had to be preserved. As a result we squeezed the programmatic requirements, kept the clients on a square foot restriction and pressed tight against property setbacks.
The delineate concept is a stone wall that sweeps from the parking to the entry, through the house and out the other side, terminating in a hook that nestles the master shower. This is the symbolic and functional shield between the public road and the private living spaces of the home owners. All the primary living spaces and the master suite are on the water side, the remaining rooms are tucked into the hill on the road side of the wall.
Off-setting the solid massing of the stone walls is a pavilion which grabs the views and the light to the south, east and west. Built in a position to be hammered by the winter storms the pavilion, while light and airy in appearance and feeling, is constructed of glass, steel, stout wood timbers and doors with a stone roof and a slate floor. The glass pavilion is anchored by two concrete panel chimneys; the windows are steel framed and the exterior skin is of powder coated steel sheathing.
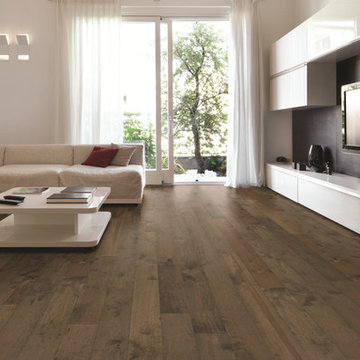
PC: Hallmark Floors
Inspiration for a large contemporary open concept medium tone wood floor family room remodel in Hawaii with white walls, a wall-mounted tv and no fireplace
Inspiration for a large contemporary open concept medium tone wood floor family room remodel in Hawaii with white walls, a wall-mounted tv and no fireplace
Contemporary Living Space Ideas
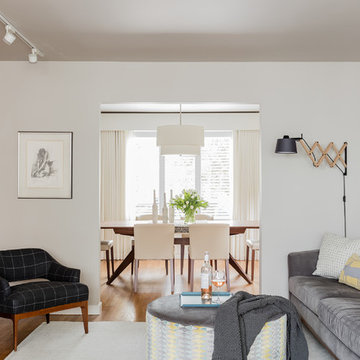
Michael Lee
Living room - mid-sized contemporary open concept light wood floor and brown floor living room idea in Boston with gray walls, a standard fireplace, a wood fireplace surround and no tv
Living room - mid-sized contemporary open concept light wood floor and brown floor living room idea in Boston with gray walls, a standard fireplace, a wood fireplace surround and no tv
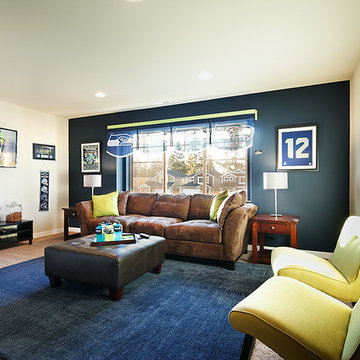
SEA PAC Homes, Premiere Home Builder, Snohomish County, Washington, Family Room http://seapachomes.com/available-homes.php
43










