Contemporary Living Space Ideas
Refine by:
Budget
Sort by:Popular Today
881 - 900 of 657,148 photos
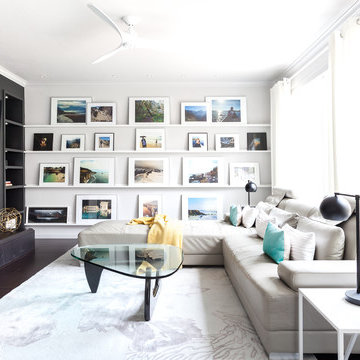
Kat Alves Photography
Avani Panchal Design Studio
Example of a trendy formal dark wood floor living room design in Sacramento with black walls, a standard fireplace and a wall-mounted tv
Example of a trendy formal dark wood floor living room design in Sacramento with black walls, a standard fireplace and a wall-mounted tv

EVERYONE'S INVITED. The first-floor bedroom and laundry area was replaced by an open family room with fabulous backyard views, perfect for entertaining a large extended family.
Photography by Anice Hoachlander

This home remodel is a celebration of curves and light. Starting from humble beginnings as a basic builder ranch style house, the design challenge was maximizing natural light throughout and providing the unique contemporary style the client’s craved.
The Entry offers a spectacular first impression and sets the tone with a large skylight and an illuminated curved wall covered in a wavy pattern Porcelanosa tile.
The chic entertaining kitchen was designed to celebrate a public lifestyle and plenty of entertaining. Celebrating height with a robust amount of interior architectural details, this dynamic kitchen still gives one that cozy feeling of home sweet home. The large “L” shaped island accommodates 7 for seating. Large pendants over the kitchen table and sink provide additional task lighting and whimsy. The Dekton “puzzle” countertop connection was designed to aid the transition between the two color countertops and is one of the homeowner’s favorite details. The built-in bistro table provides additional seating and flows easily into the Living Room.
A curved wall in the Living Room showcases a contemporary linear fireplace and tv which is tucked away in a niche. Placing the fireplace and furniture arrangement at an angle allowed for more natural walkway areas that communicated with the exterior doors and the kitchen working areas.
The dining room’s open plan is perfect for small groups and expands easily for larger events. Raising the ceiling created visual interest and bringing the pop of teal from the Kitchen cabinets ties the space together. A built-in buffet provides ample storage and display.
The Sitting Room (also called the Piano room for its previous life as such) is adjacent to the Kitchen and allows for easy conversation between chef and guests. It captures the homeowner’s chic sense of style and joie de vivre.
Find the right local pro for your project
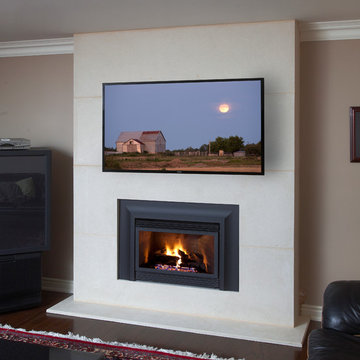
Fireplace. Cast Stone. Cast Stone Mantels. Fireplace Design. Fireplace Design Ideas. Fireplace Mantels. Firpelace Surrounds. Mantel Design. Omega. Omega Mantels. Omega Mantels Of Stone. Cast Stone Fireplace. Modern. Modern Fireplace. Contemporary. Contemporary Fireplace; Contemporary living room. Dark wood floor. Gas fireplace. Fireplace Screen. TV over fireplace. Fireplace makeover.
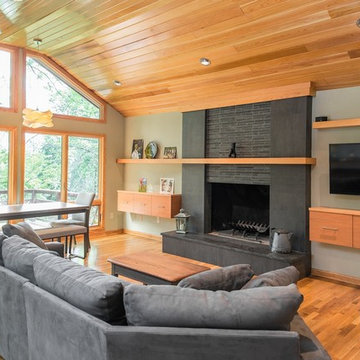
Photographer: Kevin Colquhoun
Living room - large contemporary open concept light wood floor living room idea in New York with a standard fireplace, a wall-mounted tv, gray walls and a stone fireplace
Living room - large contemporary open concept light wood floor living room idea in New York with a standard fireplace, a wall-mounted tv, gray walls and a stone fireplace

The owners spend a great deal of time outdoors and desperately desired a living room open to the elements and set up for long days and evenings of entertaining in the beautiful New England air. KMA’s goal was to give the owners an outdoor space where they can enjoy warm summer evenings with a glass of wine or a beer during football season.
The floor will incorporate Natural Blue Cleft random size rectangular pieces of bluestone that coordinate with a feature wall made of ledge and ashlar cuts of the same stone.
The interior walls feature weathered wood that complements a rich mahogany ceiling. Contemporary fans coordinate with three large skylights, and two new large sliding doors with transoms.
Other features are a reclaimed hearth, an outdoor kitchen that includes a wine fridge, beverage dispenser (kegerator!), and under-counter refrigerator. Cedar clapboards tie the new structure with the existing home and a large brick chimney ground the feature wall while providing privacy from the street.
The project also includes space for a grill, fire pit, and pergola.

Modern Living Room with floor to ceiling grey slab fireplace face. Dark wood built in bookcase with led lighting nestled next to modern linear electric fireplace. Contemporary white sofas face each other with dark black accent furniture nearby, all sitting on a modern grey rug. Modern interior architecture with large picture windows, white walls and light wood wall panels that line the walls and ceiling entry.
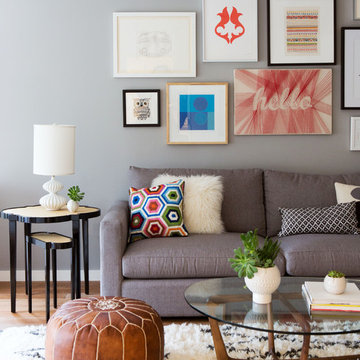
Photo by Rachel Weill
Inspiration for a contemporary medium tone wood floor living room remodel in San Francisco with gray walls
Inspiration for a contemporary medium tone wood floor living room remodel in San Francisco with gray walls
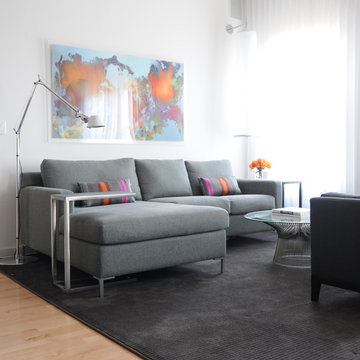
Lee Lormand
Inspiration for a small contemporary formal and open concept light wood floor and brown floor living room remodel in Dallas with white walls, no fireplace and no tv
Inspiration for a small contemporary formal and open concept light wood floor and brown floor living room remodel in Dallas with white walls, no fireplace and no tv
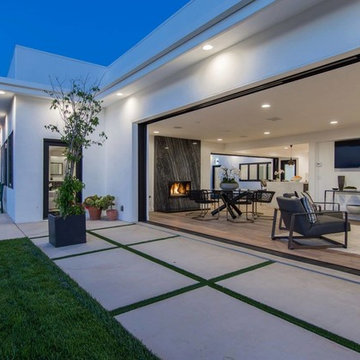
Example of a mid-sized trendy open concept medium tone wood floor and brown floor living room design in Los Angeles with white walls, a standard fireplace, a stone fireplace and a wall-mounted tv

Flooded with light, this Family Room is designed for fun gatherings. The expansive view to the pool and property beyond fit the scale of this home perfectly.
Ceiling height: 21' 7"
Room size: 22' x 29'
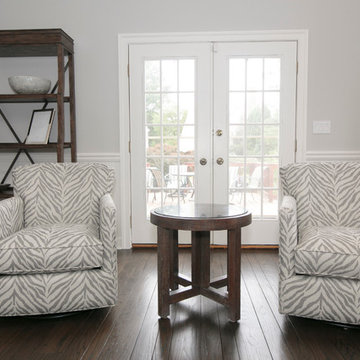
MBW Designs Contemporary Meets Traditional in a Potomac Residence
Photo by Simply Arlie
Inspiration for a large contemporary enclosed dark wood floor and brown floor family room remodel in DC Metro with gray walls, a standard fireplace, a stone fireplace and a wall-mounted tv
Inspiration for a large contemporary enclosed dark wood floor and brown floor family room remodel in DC Metro with gray walls, a standard fireplace, a stone fireplace and a wall-mounted tv
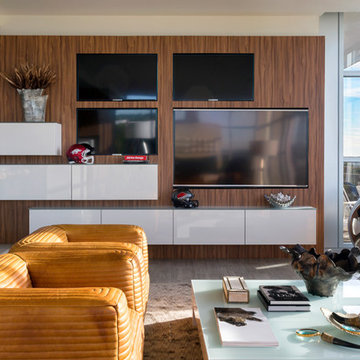
Family room - large contemporary open concept family room idea in Other with a media wall, white walls and no fireplace
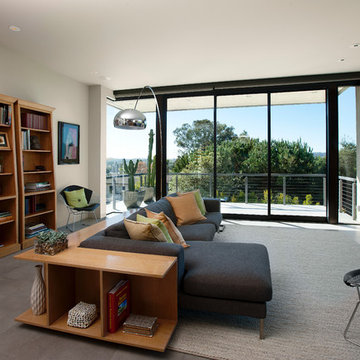
The Tice Residences replace a run-down and aging duplex with two separate, modern, Santa Barbara homes. Although the unique creek-side site (which the client’s original home looked toward across a small ravine) proposed significant challenges, the clients were certain they wanted to live on the lush “Riviera” hillside.
The challenges presented were ultimately overcome through a thorough and careful study of site conditions. With an extremely efficient use of space and strategic placement of windows and decks, privacy is maintained while affording expansive views from each home to the creek, downtown Santa Barbara and Pacific Ocean beyond. Both homes appear to have far more openness than their compact lots afford.
The solution strikes a balance between enclosure and openness. Walls and landscape elements divide and protect two private domains, and are in turn, carefully penetrated to reveal views.
Both homes are variations on one consistent theme: elegant composition of contemporary, “warm” materials; strong roof planes punctuated by vertical masses; and floating decks. The project forms an intimate connection with its setting by using site-excavated stone, terracing landscape planters with native plantings, and utilizing the shade provided by its ancient Riviera Oak trees.
2012 AIA Santa Barbara Chapter Merit Award
Jim Bartsch Photography
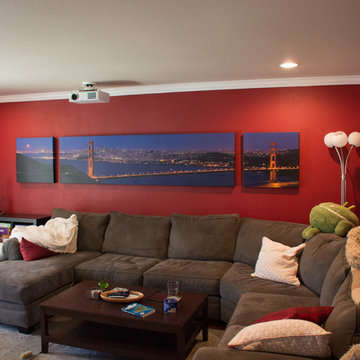
pre-remodel
Inspiration for a small contemporary enclosed medium tone wood floor living room remodel in San Francisco with red walls and a wall-mounted tv
Inspiration for a small contemporary enclosed medium tone wood floor living room remodel in San Francisco with red walls and a wall-mounted tv

Yasin Chaudhry
Inspiration for a small contemporary open concept medium tone wood floor and brown floor family room remodel in Other with a wall-mounted tv, multicolored walls and no fireplace
Inspiration for a small contemporary open concept medium tone wood floor and brown floor family room remodel in Other with a wall-mounted tv, multicolored walls and no fireplace

Photo: Rikki Snyder © 2016 Houzz
Design: Eddie Lee
Family room library - contemporary light wood floor family room library idea in New York with gray walls and no fireplace
Family room library - contemporary light wood floor family room library idea in New York with gray walls and no fireplace
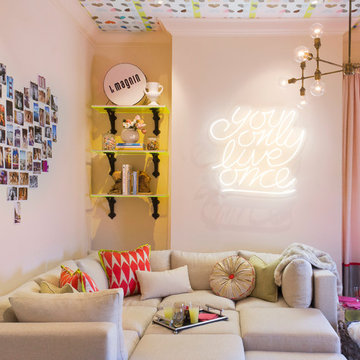
Helynn Ospina
Inspiration for a contemporary family room remodel in San Francisco with beige walls
Inspiration for a contemporary family room remodel in San Francisco with beige walls
Contemporary Living Space Ideas
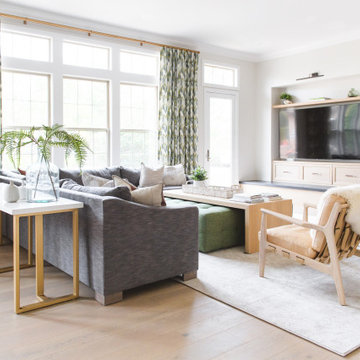
Inspiration for a contemporary open concept light wood floor and beige floor family room remodel in San Diego with white walls and a wall-mounted tv
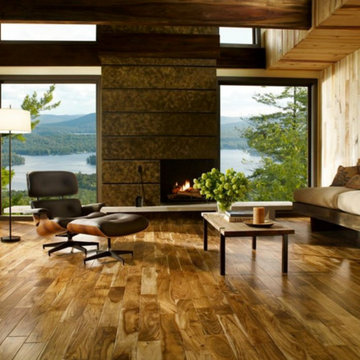
Inspiration for a large contemporary formal and enclosed dark wood floor and brown floor living room remodel in Philadelphia with brown walls, a standard fireplace, a tile fireplace and no tv
45









