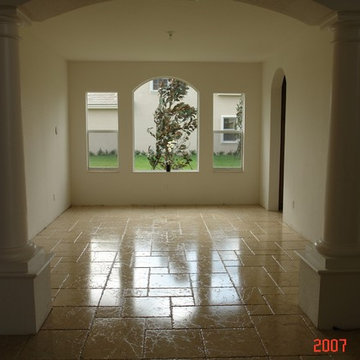Contemporary Living Space Ideas
Refine by:
Budget
Sort by:Popular Today
981 - 1000 of 657,184 photos
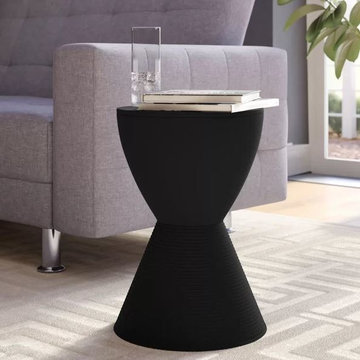
Inspiration for a small contemporary formal and enclosed living room remodel in New York with no tv
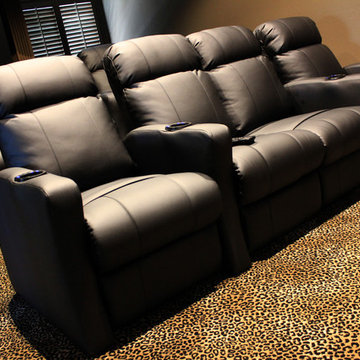
This media room, located in Plano, TX, features a rear row with built-in risers. The chairs are covered in a black bonded leather with LED in a chair, loveseat, chair configuration for the first row and two loveseats in the back row. The customer chose a smaller scale chair so she could fit more seats in her media room. Our customer also chose loveseat configurations for her media room to gain even more space and seating in her home theater.
Find the right local pro for your project
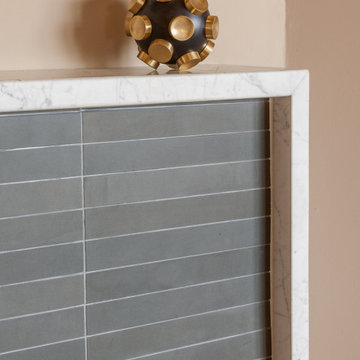
Our San Francisco-based studio designed this beautiful home as a relaxing haven filled with positive vibes. A soft neutral palette throughout the house creates a soothing, welcoming appeal. We also added a thoughtful collection of curated decor, including elegant artwork and stylish accent pieces. Modern furnishings, lighting, and furniture create a sophisticated, elegant ambiance in this inviting home.
---
Project designed by ballonSTUDIO. They discreetly tend to the interior design needs of their high-net-worth individuals in the greater Bay Area and to their second home locations.
For more about ballonSTUDIO, see here: https://www.ballonstudio.com/
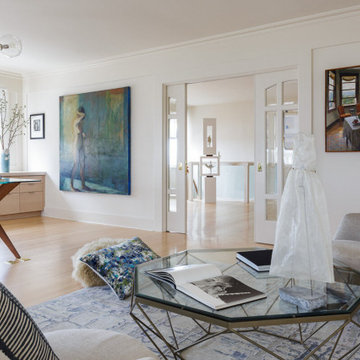
A light and airy attic room becomes a beautiful and productive workspace. A board member and art collector asked us to refresh her home office in the Ashbury Heights neighborhood of San Francisco. We retained the original stained glass windows and the leaded glass antique built-in cabinets. We lightened the walls, simplified the fireplace, added modern, yet comfortable furniture and selected handcrafted light fixtures. This office has a standing desk (against the wall, under the monitor), a seated work table and lounge chairs with an ottoman for reading and phone calls.
---
Project designed by ballonSTUDIO. They discreetly tend to the interior design needs of their high-net-worth individuals in the greater Bay Area and to their second home locations.
For more about ballonSTUDIO, see here: https://www.ballonstudio.com/
To learn more about this project, see here: https://www.ballonstudio.com/ashbury-heights
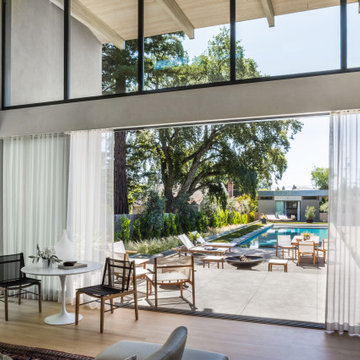
A city couple looking for a place to escape to in St. Helena, in Napa Valley, built this modern home, designed by Butler Armsden Architects. The double height main room of the house is a living room, breakfast room and kitchen. It opens through sliding doors to an outdoor dining room and lounge. We combined their treasured family heirlooms with sleek furniture to create an eclectic and relaxing sanctuary.
---
Project designed by ballonSTUDIO. They discreetly tend to the interior design needs of their high-net-worth individuals in the greater Bay Area and to their second home locations.
For more about ballonSTUDIO, see here: https://www.ballonstudio.com/
To learn more about this project, see here: https://www.ballonstudio.com/st-helena-sanctuary
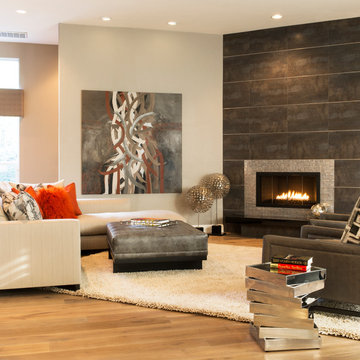
Trendy open concept living room photo in Sacramento with beige walls, a ribbon fireplace, no tv and a tile fireplace

This Minnesota Artisan Tour showcase home features three exceptional natural stone fireplaces. A custom blend of ORIJIN STONE's Alder™ Split Face Limestone is paired with custom Indiana Limestone for the oversized hearths. Minnetrista, MN residence.
MASONRY: SJB Masonry + Concrete
BUILDER: Denali Custom Homes, Inc.
PHOTOGRAPHY: Landmark Photography
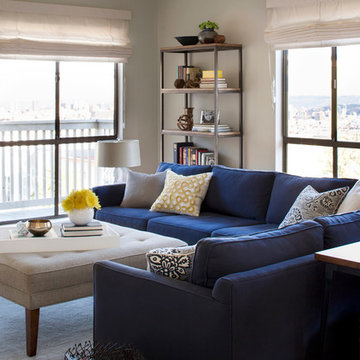
Inspiration for a mid-sized contemporary enclosed living room remodel in San Francisco with gray walls
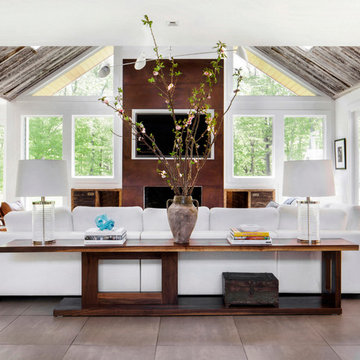
Vaulted reclaimed wood ceilings and a wall of window give this living room an airy feel.
Example of a trendy open concept living room design in New York with white walls
Example of a trendy open concept living room design in New York with white walls
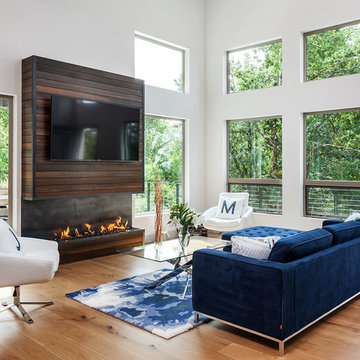
KuDa Photography
Inspiration for a large contemporary open concept medium tone wood floor living room remodel in Other with white walls, a ribbon fireplace, a wall-mounted tv and a wood fireplace surround
Inspiration for a large contemporary open concept medium tone wood floor living room remodel in Other with white walls, a ribbon fireplace, a wall-mounted tv and a wood fireplace surround
Contemporary Living Space Ideas
50










