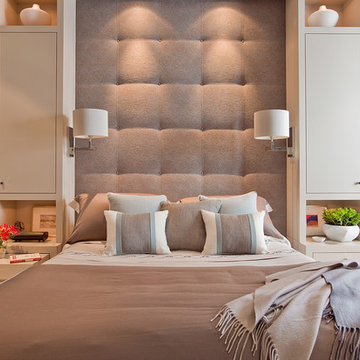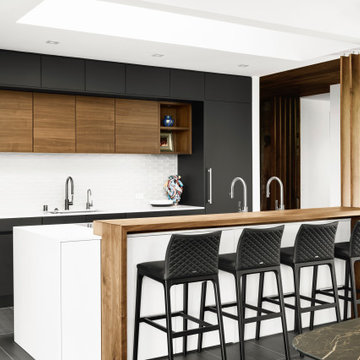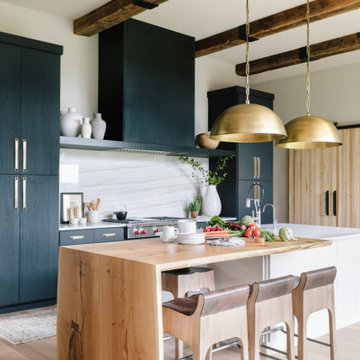Contemporary Home Design Ideas

This custom white oak wall unit was designed to house a bar, a TV, and 5 guitars. The hammered metal pulls and mirrored bar really make this piece sparkle.

Large trendy open concept light wood floor and beige floor living room photo in Miami with a stone fireplace, beige walls, a ribbon fireplace and a wall-mounted tv
Find the right local pro for your project
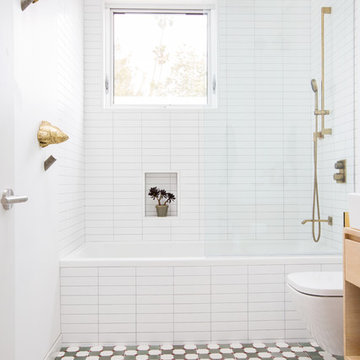
Inspiration for a mid-sized contemporary white tile and subway tile cement tile floor and multicolored floor bathroom remodel in Los Angeles with flat-panel cabinets and light wood cabinets
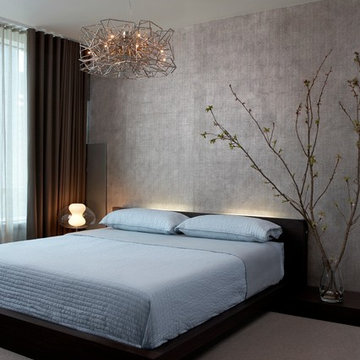
Inspiration for a contemporary carpeted bedroom remodel in Chicago with gray walls and no fireplace
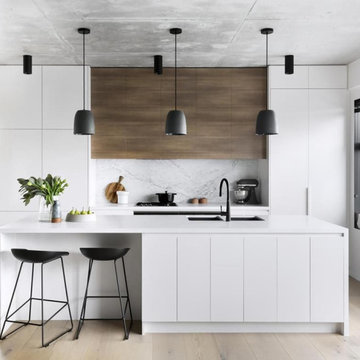
Example of a large trendy galley light wood floor and brown floor open concept kitchen design in Columbus with an undermount sink, flat-panel cabinets, white cabinets, quartzite countertops, white backsplash, marble backsplash, black appliances, an island and white countertops
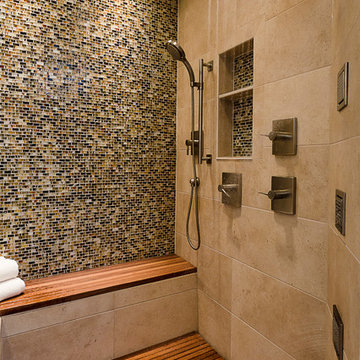
Bathroom - large contemporary master multicolored tile and mosaic tile medium tone wood floor bathroom idea in Chicago with beige walls and a niche

Sponsored
Over 300 locations across the U.S.
Schedule Your Free Consultation
Ferguson Bath, Kitchen & Lighting Gallery
Ferguson Bath, Kitchen & Lighting Gallery

Contemporary White Kitchen
Inspiration for a contemporary l-shaped dark wood floor eat-in kitchen remodel in Miami with flat-panel cabinets, white cabinets, white backsplash, stone slab backsplash, stainless steel appliances and an island
Inspiration for a contemporary l-shaped dark wood floor eat-in kitchen remodel in Miami with flat-panel cabinets, white cabinets, white backsplash, stone slab backsplash, stainless steel appliances and an island
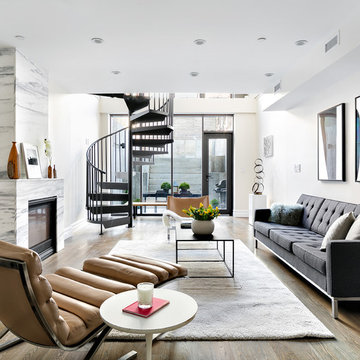
Living room - mid-sized contemporary open concept living room idea in New York with a standard fireplace, a stone fireplace, no tv and beige walls
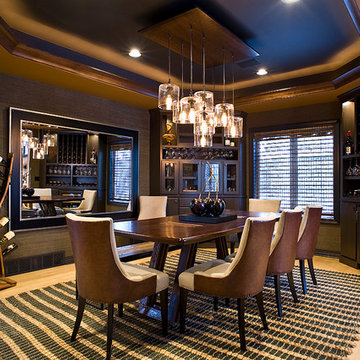
Formal dining room transformed into a wine room
Large trendy light wood floor enclosed dining room photo in Other with gray walls and no fireplace
Large trendy light wood floor enclosed dining room photo in Other with gray walls and no fireplace
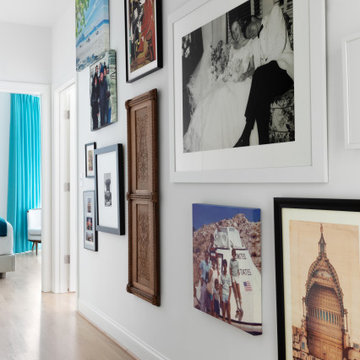
Photography: Rustic White
Mid-sized trendy light wood floor hallway photo in Atlanta with white walls
Mid-sized trendy light wood floor hallway photo in Atlanta with white walls

This 4,500 sq ft basement in Long Island is high on luxe, style, and fun. It has a full gym, golf simulator, arcade room, home theater, bar, full bath, storage, and an entry mud area. The palette is tight with a wood tile pattern to define areas and keep the space integrated. We used an open floor plan but still kept each space defined. The golf simulator ceiling is deep blue to simulate the night sky. It works with the room/doors that are integrated into the paneling — on shiplap and blue. We also added lights on the shuffleboard and integrated inset gym mirrors into the shiplap. We integrated ductwork and HVAC into the columns and ceiling, a brass foot rail at the bar, and pop-up chargers and a USB in the theater and the bar. The center arm of the theater seats can be raised for cuddling. LED lights have been added to the stone at the threshold of the arcade, and the games in the arcade are turned on with a light switch.
---
Project designed by Long Island interior design studio Annette Jaffe Interiors. They serve Long Island including the Hamptons, as well as NYC, the tri-state area, and Boca Raton, FL.
For more about Annette Jaffe Interiors, click here:
https://annettejaffeinteriors.com/
To learn more about this project, click here:
https://annettejaffeinteriors.com/basement-entertainment-renovation-long-island/

Nick Springett Photography
Mid-sized trendy light wood floor enclosed dining room photo in Los Angeles with a two-sided fireplace, beige walls and a tile fireplace
Mid-sized trendy light wood floor enclosed dining room photo in Los Angeles with a two-sided fireplace, beige walls and a tile fireplace

Inspiration for a large contemporary light wood floor and yellow floor eat-in kitchen remodel in San Francisco with a drop-in sink, flat-panel cabinets, light wood cabinets, gray backsplash, glass tile backsplash, stainless steel appliances, an island and white countertops
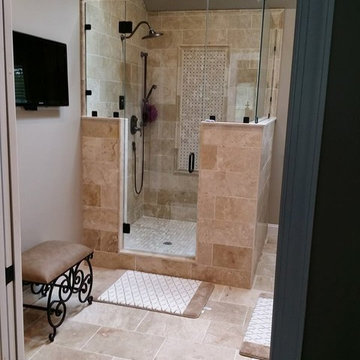
Corner shower - mid-sized contemporary master beige tile and stone tile ceramic tile and gray floor corner shower idea in Philadelphia with gray walls
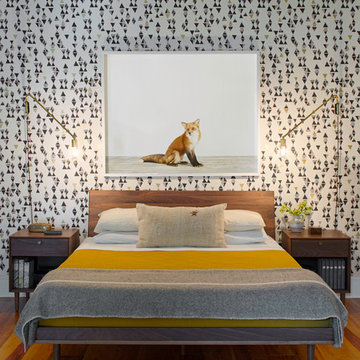
Sources:
Bed: DWR
Bedside Tables: DWR
Blanket: Coyuchi
Throw: Brookefarm
Throw Pillow: sukan (Etsy)
Wall Sconces: One Forty Three
Flooring: Heart of Pine
Wallpaper: Hygge and West
Art: The Animal Print Shop
Richard Leo Johnson
Contemporary Home Design Ideas
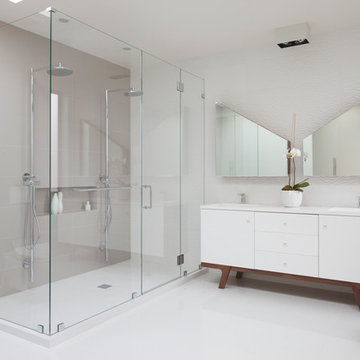
Sponsored
Over 300 locations across the U.S.
Schedule Your Free Consultation
Ferguson Bath, Kitchen & Lighting Gallery
Ferguson Bath, Kitchen & Lighting Gallery

This quaint living room doubles as the exercise studio for the owners. The modern linear fireplace and flush TV with a light colored tile surround are accentuated by the dark wood grain laminate bookcase cabinetry on either side if the fireplace. Tripp Smith

Dan Cutrona Photography
Mid-sized trendy white tile and mosaic tile dark wood floor bathroom photo in Boston with an integrated sink, flat-panel cabinets, dark wood cabinets, quartzite countertops and white walls
Mid-sized trendy white tile and mosaic tile dark wood floor bathroom photo in Boston with an integrated sink, flat-panel cabinets, dark wood cabinets, quartzite countertops and white walls

Example of a large trendy light wood floor kitchen pantry design in New York with white cabinets and open cabinets
64

























