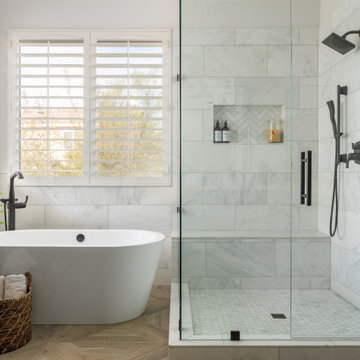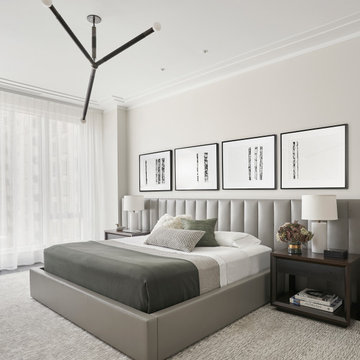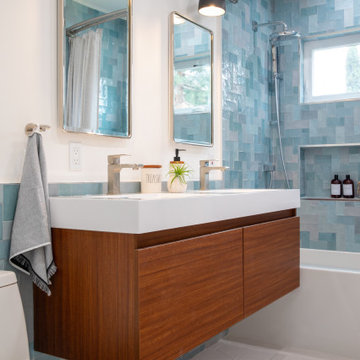Contemporary Home Design Ideas

This project was not only full of many bathrooms but also many different aesthetics. The goals were fourfold, create a new master suite, update the basement bath, add a new powder bath and my favorite, make them all completely different aesthetics.
Primary Bath-This was originally a small 60SF full bath sandwiched in between closets and walls of built-in cabinetry that blossomed into a 130SF, five-piece primary suite. This room was to be focused on a transitional aesthetic that would be adorned with Calcutta gold marble, gold fixtures and matte black geometric tile arrangements.
Powder Bath-A new addition to the home leans more on the traditional side of the transitional movement using moody blues and greens accented with brass. A fun play was the asymmetry of the 3-light sconce brings the aesthetic more to the modern side of transitional. My favorite element in the space, however, is the green, pink black and white deco tile on the floor whose colors are reflected in the details of the Australian wallpaper.
Hall Bath-Looking to touch on the home's 70's roots, we went for a mid-mod fresh update. Black Calcutta floors, linear-stacked porcelain tile, mixed woods and strong black and white accents. The green tile may be the star but the matte white ribbed tiles in the shower and behind the vanity are the true unsung heroes.

Full view of living room area.
Living room - contemporary medium tone wood floor and exposed beam living room idea in Kansas City
Living room - contemporary medium tone wood floor and exposed beam living room idea in Kansas City
Find the right local pro for your project

Inspiration for a mid-sized contemporary gray tile mosaic tile floor and gray floor bathroom remodel in Seattle with white walls

Inspiration for a contemporary blue tile and mosaic tile mosaic tile floor, blue floor and wallpaper powder room remodel in Boston with brown walls, a vessel sink and white countertops

Our Chicago design-build team used timeless design elements like black-and-white with touches of wood in this bathroom renovation.
---
Project designed by Skokie renovation firm, Chi Renovations & Design - general contractors, kitchen and bath remodelers, and design & build company. They serve the Chicago area, and it's surrounding suburbs, with an emphasis on the North Side and North Shore. You'll find their work from the Loop through Lincoln Park, Skokie, Evanston, Wilmette, and all the way up to Lake Forest.
For more about Chi Renovation & Design, click here: https://www.chirenovation.com/

Jeff Amram Photography
Trendy 3/4 gray tile multicolored floor bathroom photo in Portland with medium tone wood cabinets, white walls, an undermount sink and white countertops
Trendy 3/4 gray tile multicolored floor bathroom photo in Portland with medium tone wood cabinets, white walls, an undermount sink and white countertops
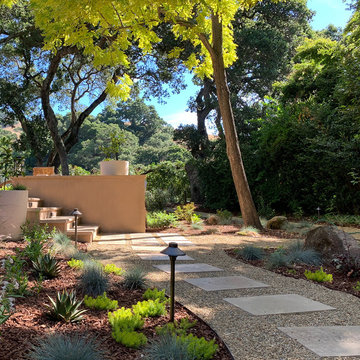
APLD 2021 Silver Award Winning Landscape Design. An expansive back yard landscape with several mature oak trees and a stunning Golden Locust tree has been transformed into a welcoming outdoor retreat. The renovations include a wraparound deck, an expansive travertine natural stone patio, stairways and pathways along with concrete retaining walls and column accents with dramatic planters. The pathways meander throughout the landscape... some with travertine stepping stones and gravel and those below the majestic oaks left natural with fallen leaves. Raised vegetable beds and fruit trees occupy some of the sunniest areas of the landscape. A variety of low-water and low-maintenance plants for both sunny and shady areas include several succulents, grasses, CA natives and other site-appropriate Mediterranean plants complimented by a variety of boulders. Dramatic white pots provide architectural accents, filled with succulents and citrus trees. Design, Photos, Drawings © Eileen Kelly, Dig Your Garden Landscape Design

Design: Wendy Williams
Kicthen: SnaideroUSA
Photography: Ryan W. Carr
Kitchen - contemporary beige floor kitchen idea in Los Angeles with an undermount sink, flat-panel cabinets, white cabinets, white backsplash, stone slab backsplash, paneled appliances, an island and white countertops
Kitchen - contemporary beige floor kitchen idea in Los Angeles with an undermount sink, flat-panel cabinets, white cabinets, white backsplash, stone slab backsplash, paneled appliances, an island and white countertops

Skylight floods the master bath with natural light. Porcelain wall tiles by Heath Ceramics. Photo by Scott Hargis.
Large trendy master porcelain tile porcelain tile and gray floor bathroom photo in San Francisco with flat-panel cabinets, medium tone wood cabinets, an undermount sink, quartz countertops and white countertops
Large trendy master porcelain tile porcelain tile and gray floor bathroom photo in San Francisco with flat-panel cabinets, medium tone wood cabinets, an undermount sink, quartz countertops and white countertops

Pete Molick Photography
Mid-sized trendy mosaic tile cement tile floor and blue floor bathroom photo in Houston with flat-panel cabinets, light wood cabinets, a one-piece toilet, blue walls, an undermount sink, marble countertops and white countertops
Mid-sized trendy mosaic tile cement tile floor and blue floor bathroom photo in Houston with flat-panel cabinets, light wood cabinets, a one-piece toilet, blue walls, an undermount sink, marble countertops and white countertops

Nestled in the former antiques & design district, this loft unites a charismatic history with lively modern vibes. If these walls could talk. We gave this industrial time capsule an urban facelift by enhancing the 19-century architecture with a mix of metals, textures and sleek surfaces to appeal to a sassy & youthful lifestyle. Transcending time and place, we designed this loft to be clearly confident, uniquely refined while maintaining its authentic bones.

Small trendy single-wall beige floor and light wood floor laundry closet photo in San Francisco with white cabinets, white walls, a stacked washer/dryer, white countertops and flat-panel cabinets

Modern Bathroom
Small trendy 3/4 brown tile and ceramic tile mosaic tile floor and brown floor bathroom photo in Los Angeles with light wood cabinets, a one-piece toilet, brown walls, a drop-in sink, quartzite countertops and white countertops
Small trendy 3/4 brown tile and ceramic tile mosaic tile floor and brown floor bathroom photo in Los Angeles with light wood cabinets, a one-piece toilet, brown walls, a drop-in sink, quartzite countertops and white countertops

The outdoor living area utilizes bold radial lines to offer a sense of unobstructed openness along the panoramic riverside views. Special consideration was given to the design and engineering of the outdoor space to allow a massive 60-foot span between columns, resulting in an unparalleled view. Playful geometric shapes speak to an easy livability that belie the bold and glamorous design. The second floor deck provides seamless access from the guest bedrooms, office and exercise rooms. The use of glass railing and zero-edge doors carefully preserve the view.
A Grand ARDA for Outdoor Living Design goes to
RG Designs and K2 Design Group
Designers: Richard Guzman with Jenny Provost
From: Bonita Springs, Florida
Contemporary Home Design Ideas

Farmhouse inspired laundry room, made complete with a gorgeous, pattern cement floor tile!
Mid-sized trendy l-shaped ceramic tile and multicolored floor dedicated laundry room photo in San Diego with an undermount sink, recessed-panel cabinets, blue cabinets, beige walls, a side-by-side washer/dryer, beige countertops and quartz countertops
Mid-sized trendy l-shaped ceramic tile and multicolored floor dedicated laundry room photo in San Diego with an undermount sink, recessed-panel cabinets, blue cabinets, beige walls, a side-by-side washer/dryer, beige countertops and quartz countertops

An Indoor Lady
Huge trendy l-shaped light wood floor eat-in kitchen photo in Austin with a single-bowl sink, flat-panel cabinets, medium tone wood cabinets, quartzite countertops, white backsplash, stone slab backsplash, stainless steel appliances, an island and white countertops
Huge trendy l-shaped light wood floor eat-in kitchen photo in Austin with a single-bowl sink, flat-panel cabinets, medium tone wood cabinets, quartzite countertops, white backsplash, stone slab backsplash, stainless steel appliances, an island and white countertops
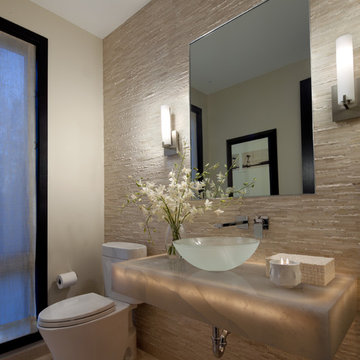
Example of a trendy powder room design in Detroit with a vessel sink and gray countertops
88

























