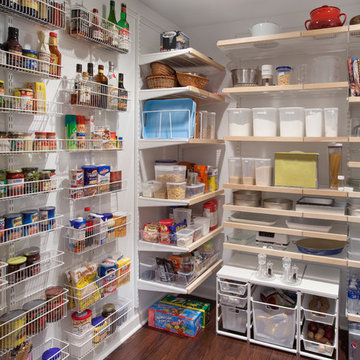Contemporary Home Design Ideas

Blake Worthington, Rebecca Duke
Family room library - huge contemporary enclosed light wood floor and beige floor family room library idea in Los Angeles with white walls and no tv
Family room library - huge contemporary enclosed light wood floor and beige floor family room library idea in Los Angeles with white walls and no tv

Bill Timmerman
Inspiration for a contemporary gray two-story exterior home remodel in Phoenix
Inspiration for a contemporary gray two-story exterior home remodel in Phoenix
Find the right local pro for your project

Example of a trendy master white tile and marble tile light wood floor and beige floor bathroom design in New York with flat-panel cabinets, light wood cabinets, a wall-mount toilet, white walls and an undermount sink

Large trendy master gray tile, white tile and marble tile marble floor and multicolored floor doorless shower photo in Los Angeles with flat-panel cabinets, black cabinets, an undermount tub, white walls, an undermount sink, marble countertops, a hinged shower door and multicolored countertops

Inspiration for a mid-sized contemporary open concept light wood floor living room remodel in Detroit with a standard fireplace, a wall-mounted tv and beige walls

Martha O'Hara Interiors, Furnishings & Photo Styling | John Kraemer & Sons, Builder | Charlie and Co Design, Architect | Corey Gaffer Photography
Please Note: All “related,” “similar,” and “sponsored” products tagged or listed by Houzz are not actual products pictured. They have not been approved by Martha O’Hara Interiors nor any of the professionals credited. For information about our work, please contact design@oharainteriors.com.

Sponsored
Over 300 locations across the U.S.
Schedule Your Free Consultation
Ferguson Bath, Kitchen & Lighting Gallery
Ferguson Bath, Kitchen & Lighting Gallery
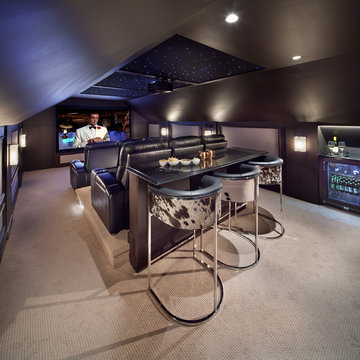
Morgan Howarth
Home theater - large contemporary enclosed carpeted home theater idea in DC Metro with brown walls and a projector screen
Home theater - large contemporary enclosed carpeted home theater idea in DC Metro with brown walls and a projector screen
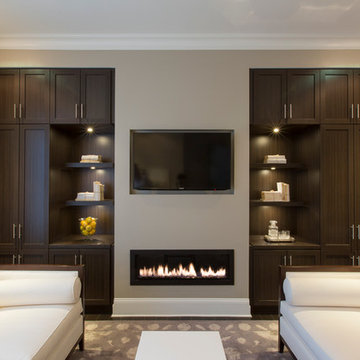
Nice and cozy by the fire.
Family room - contemporary family room idea in Atlanta with gray walls, a ribbon fireplace and a wall-mounted tv
Family room - contemporary family room idea in Atlanta with gray walls, a ribbon fireplace and a wall-mounted tv
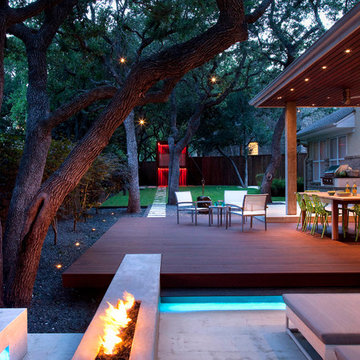
fire pit creates a visual and physical connection from the sunken sitting area to the modern play house at the end of the backyard. the tigerwood ceiling opens itself to a spacious ipe deck that leads down to conversation pit surrounding the fire or the outdoor kitchen patio. the space provides entertainment space for both the young and the old.
designed & built by austin outdoor design
photo by ryann ford

We were contacted by a family named Pesek who lived near Memorial Drive on the West side of Houston. They lived in a stately home built in the late 1950’s. Many years back, they had contracted a local pool company to install an old lagoon-style pool, which they had since grown tired of. When they initially called us, they wanted to know if we could build them an outdoor room at the far end of the swimming pool. We scheduled a free consultation at a time convenient to them, and we drove out to their residence to take a look at the property.
After a quick survey of the back yard, rear of the home, and the swimming pool, we determined that building an outdoor room as an addition to their existing landscaping design would not bring them the results they expected. The pool was visibly dated with an early “70’s” look, which not only clashed with the late 50’s style of home architecture, but guaranteed an even greater clash with any modern-style outdoor room we constructed. Luckily for the Peseks, we offered an even better landscaping plan than the one they had hoped for.
We proposed the construction of a new outdoor room and an entirely new swimming pool. Both of these new structures would be built around the classical geometry of proportional right angles. This would allow a very modern design to compliment an older home, because basic geometric patterns are universal in many architectural designs used throughout history. In this case, both the swimming pool and the outdoor rooms were designed as interrelated quadrilateral forms with proportional right angles that created the illusion of lengthened distance and a sense of Classical elegance. This proved a perfect complement to a house that had originally been built as a symbolic emblem of a simpler, more rugged and absolute era.
Though reminiscent of classical design and complimentary to the conservative design of the home, the interior of the outdoor room was ultra-modern in its array of comfort and convenience. The Peseks felt this would be a great place to hold birthday parties for their child. With this new outdoor room, the Peseks could take the party outside at any time of day or night, and at any time of year. We also built the structure to be fully functional as an outdoor kitchen as well as an outdoor entertainment area. There was a smoker, a refrigerator, an ice maker, and a water heater—all intended to eliminate any need to return to the house once the party began. Seating and entertainment systems were also added to provide state of the art fun for adults and children alike. We installed a flat-screen plasma TV, and we wired it for cable.
The swimming pool was built between the outdoor room and the rear entrance to the house. We got rid of the old lagoon-pool design which geometrically clashed with the right angles of the house and outdoor room. We then had a completely new pool built, in the shape of a rectangle, with a rather innovative coping design.
We showcased the pool with a coping that rose perpendicular to the ground out of the stone patio surface. This reinforced our blend of contemporary look with classical right angles. We saved the client an enormous amount of money on travertine by setting the coping so that it does not overhang with the tile. Because the ground between the house and the outdoor room gradually dropped in grade, we used the natural slope of the ground to create another perpendicular right angle at the end of the pool. Here, we installed a waterfall which spilled over into a heated spa. Although the spa was fed from within itself, it was built to look as though water was coming from within the pool.
The ultimate result of all of this is a new sense of visual “ebb and flow,” so to speak. When Mr. Pesek sits in his couch facing his house, the earth appears to rise up first into an illuminated pool which leads the way up the steps to his home. When he sits in his spa facing the other direction, the earth rises up like a doorway to his outdoor room, where he can comfortably relax in the water while he watches TV. For more the 20 years Exterior Worlds has specialized in servicing many of Houston's fine neighborhoods.

Town and Country Fireplaces
Trendy open concept concrete floor living room photo in Sacramento with a ribbon fireplace
Trendy open concept concrete floor living room photo in Sacramento with a ribbon fireplace

Sponsored
Over 300 locations across the U.S.
Schedule Your Free Consultation
Ferguson Bath, Kitchen & Lighting Gallery
Ferguson Bath, Kitchen & Lighting Gallery

Storage Solutions - Organize cleaning supplies in our convenient pull-out caddy with a detachable, portable basket (SBPOC).
“Loft” Living originated in Paris when artists established studios in abandoned warehouses to accommodate the oversized paintings popular at the time. Modern loft environments idealize the characteristics of their early counterparts with high ceilings, exposed beams, open spaces, and vintage flooring or brickwork. Soaring windows frame dramatic city skylines, and interior spaces pack a powerful visual punch with their clean lines and minimalist approach to detail. Dura Supreme cabinetry coordinates perfectly within this design genre with sleek contemporary door styles and equally sleek interiors.
This kitchen features Moda cabinet doors with vertical grain, which gives this kitchen its sleek minimalistic design. Lofted design often starts with a neutral color then uses a mix of raw materials, in this kitchen we’ve mixed in brushed metal throughout using Aluminum Framed doors, stainless steel hardware, stainless steel appliances, and glazed tiles for the backsplash.
Request a FREE Brochure:
http://www.durasupreme.com/request-brochure
Find a dealer near you today:
http://www.durasupreme.com/dealer-locator
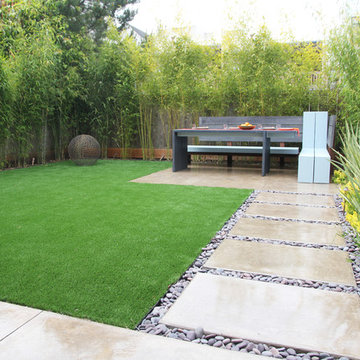
Small residential garden to suite a modern house and active children.
-kwmla-
This is an example of a small contemporary backyard landscaping in San Francisco.
This is an example of a small contemporary backyard landscaping in San Francisco.
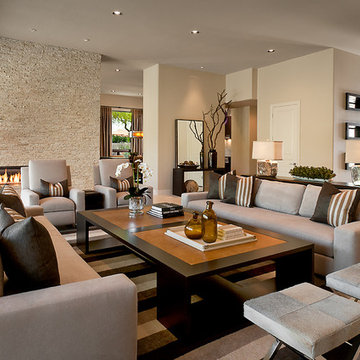
Photo Credit: Mark Boisclair Photography
Trendy living room photo in Phoenix with a stone fireplace
Trendy living room photo in Phoenix with a stone fireplace

A basement renovation complete with a custom home theater, gym, seating area, full bar, and showcase wine cellar.
Inspiration for a mid-sized contemporary 3/4 brown tile and porcelain tile porcelain tile and brown floor alcove shower remodel in New York with an integrated sink, a two-piece toilet, flat-panel cabinets, black cabinets, solid surface countertops, a hinged shower door and black countertops
Inspiration for a mid-sized contemporary 3/4 brown tile and porcelain tile porcelain tile and brown floor alcove shower remodel in New York with an integrated sink, a two-piece toilet, flat-panel cabinets, black cabinets, solid surface countertops, a hinged shower door and black countertops
Contemporary Home Design Ideas

Sponsored
Over 300 locations across the U.S.
Schedule Your Free Consultation
Ferguson Bath, Kitchen & Lighting Gallery
Ferguson Bath, Kitchen & Lighting Gallery

Contemporary bathroom with curbless shower floor, floating bench, floating vanity mounted to a tiled wall, and a full height fixed glass screen recessed into hidden channels.
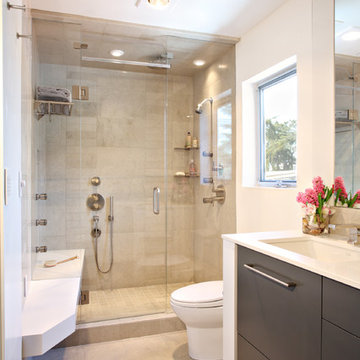
In the luxurious master bathroom, the shower seat extends beyond the limits of the shower door, creating a dry retreat.
Bathroom - contemporary beige tile and limestone tile bathroom idea in Los Angeles with an undermount sink, flat-panel cabinets and dark wood cabinets
Bathroom - contemporary beige tile and limestone tile bathroom idea in Los Angeles with an undermount sink, flat-panel cabinets and dark wood cabinets

Under Stair Storage (H&M Designs)
Inspiration for a mid-sized contemporary underground carpeted basement remodel in Denver with gray walls and no fireplace
Inspiration for a mid-sized contemporary underground carpeted basement remodel in Denver with gray walls and no fireplace
56


























