Cork Floor Basement Ideas
Refine by:
Budget
Sort by:Popular Today
81 - 100 of 172 photos
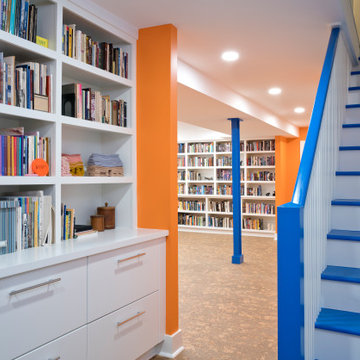
Basement - mid-sized eclectic walk-out cork floor and brown floor basement idea in DC Metro with orange walls
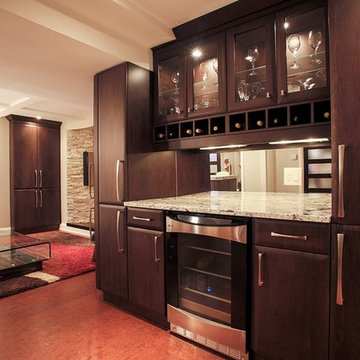
Mid-sized transitional look-out cork floor basement photo in Ottawa with gray walls and no fireplace
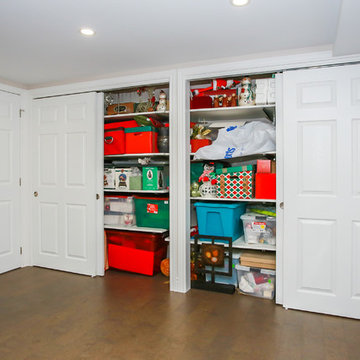
www.natkay.com
Basement - mid-sized transitional underground cork floor basement idea in Toronto with gray walls
Basement - mid-sized transitional underground cork floor basement idea in Toronto with gray walls
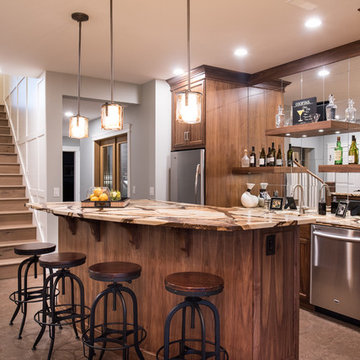
Digital Dean
Inspiration for a large transitional walk-out cork floor basement remodel in Vancouver with blue walls
Inspiration for a large transitional walk-out cork floor basement remodel in Vancouver with blue walls
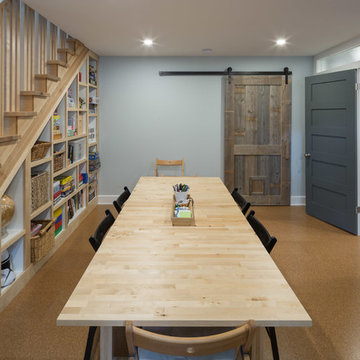
JVL Photography
Inspiration for a mid-sized transitional cork floor basement remodel in Ottawa with gray walls
Inspiration for a mid-sized transitional cork floor basement remodel in Ottawa with gray walls

Mike Chajecki www.mikechajecki.com
Example of a large transitional underground cork floor and brown floor basement design in Toronto with gray walls, a ribbon fireplace, a metal fireplace and a bar
Example of a large transitional underground cork floor and brown floor basement design in Toronto with gray walls, a ribbon fireplace, a metal fireplace and a bar
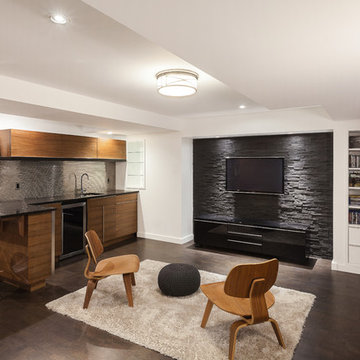
Urszula Muntean Photography
Basement - mid-sized modern underground cork floor basement idea in Ottawa with white walls, a standard fireplace and a stone fireplace
Basement - mid-sized modern underground cork floor basement idea in Ottawa with white walls, a standard fireplace and a stone fireplace
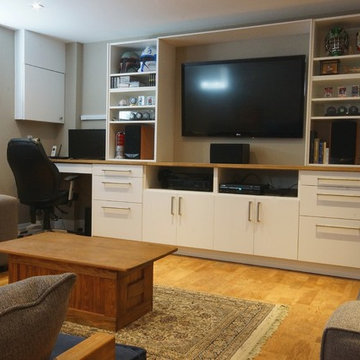
This basement renovation was our third project for Sherry and Steve, having completed their kitchen and two bathrooms previously. Their home is located in Richview - Etobicoke Toronto. The area dates back to 1852 when a post office called "Richview" opened in this area. In the 1870's, it had its own school, church, and tavern. Richview had a proud farming tradition. In 1956, Richview's last dairy farm was sold to developers.
The focus of the space was to clean it up and add insulation, as it was previously poorly done. To achieve this the basement was spray foamed and included insulated floor panels and a cork floor. The entertainment unit was custom built using IKEA cabinetry. Proper lighting was also included into the scope of work.
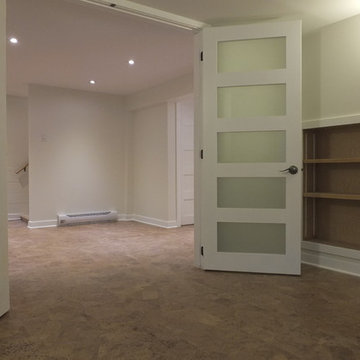
Basement office withglass paneled "French doors" for privacy. Note the built-in bookcase taking advantage of the depth of the load-bearing wall.
Ernst Hellrung
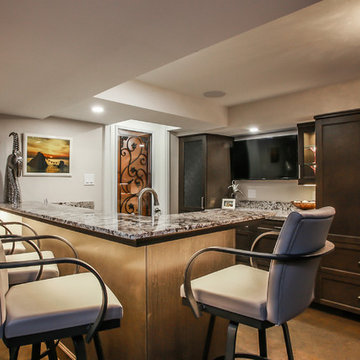
www.natkay.com
Inspiration for a mid-sized transitional underground cork floor basement remodel in Toronto with gray walls, a standard fireplace and a stone fireplace
Inspiration for a mid-sized transitional underground cork floor basement remodel in Toronto with gray walls, a standard fireplace and a stone fireplace
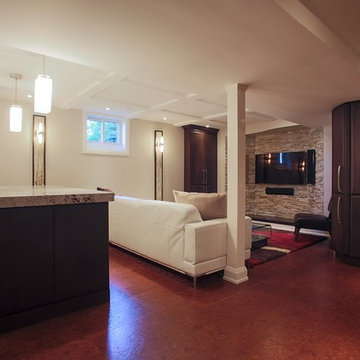
Inspiration for a mid-sized transitional look-out cork floor basement remodel in Ottawa with gray walls and no fireplace
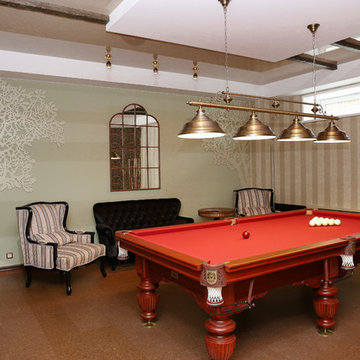
В цокольном этаже расположилась бильярдная. Это помещение одновременно объединяет в себе спортзал и комнату отдыха. Поэтому здесь необходимо было создать особенную атмосферу.
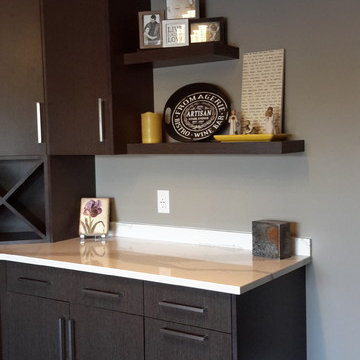
Example of a mid-sized trendy walk-out cork floor and brown floor basement design in Other with gray walls
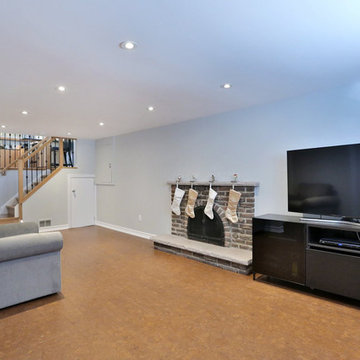
This renovation updated all of the finishes in this home, and opened up the kitchen and living room area with a pass-through. The basement bathroom was also moved and some walls removed to create a larger family room.
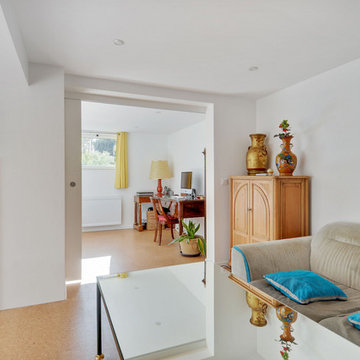
Aménagement du sous-sol en salle de cinéma et chambre d'ami
Trendy cork floor and beige floor basement photo in Paris with white walls
Trendy cork floor and beige floor basement photo in Paris with white walls
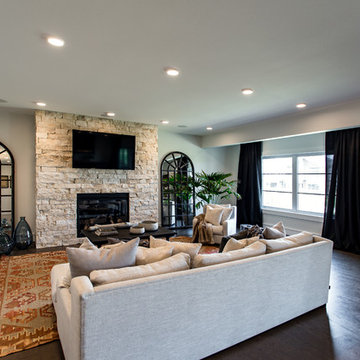
Julie Isaac Photography
Large transitional walk-out cork floor and brown floor basement photo in Other with white walls, a standard fireplace and a stone fireplace
Large transitional walk-out cork floor and brown floor basement photo in Other with white walls, a standard fireplace and a stone fireplace
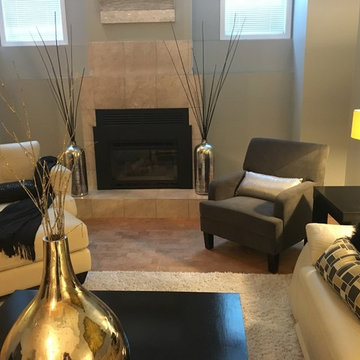
Michaela Shayna
Example of a large minimalist cork floor basement design in Other with gray walls, a standard fireplace and a tile fireplace
Example of a large minimalist cork floor basement design in Other with gray walls, a standard fireplace and a tile fireplace
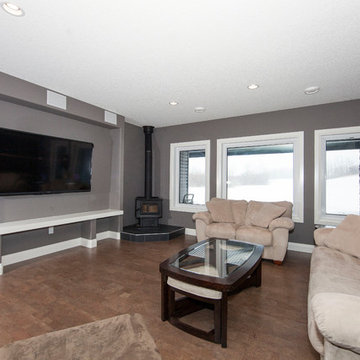
Scott Bruck/Shadow Box Studios
Large trendy walk-out cork floor basement photo in Edmonton with gray walls and no fireplace
Large trendy walk-out cork floor basement photo in Edmonton with gray walls and no fireplace
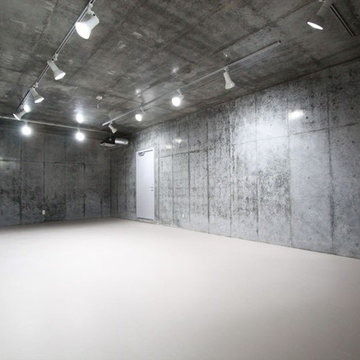
鉄道が大好きなお施主様の趣味部屋は、巨大ジオラマ作成するために造られたスペースです。
Inspiration for a large modern underground cork floor and white floor basement remodel in Tokyo Suburbs with gray walls
Inspiration for a large modern underground cork floor and white floor basement remodel in Tokyo Suburbs with gray walls
Cork Floor Basement Ideas
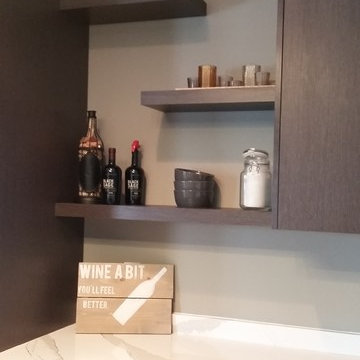
Fowler Interior Design
Mid-sized trendy walk-out cork floor and brown floor basement photo in Other with gray walls, a standard fireplace and a tile fireplace
Mid-sized trendy walk-out cork floor and brown floor basement photo in Other with gray walls, a standard fireplace and a tile fireplace
5





