Cork Floor Basement Ideas
Refine by:
Budget
Sort by:Popular Today
121 - 140 of 172 photos
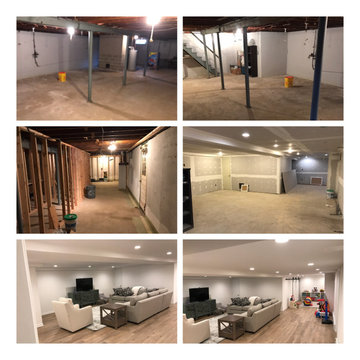
Client needed additional living space for their growing Family. We added a temporary/remote office space, for the stay at home professional, allowing them to watch children while staying plugged in at their careers.
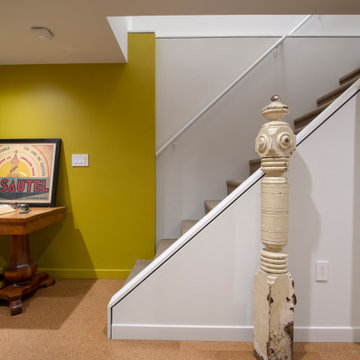
Inspiration for a mid-sized mid-century modern look-out cork floor and brown floor basement remodel in Philadelphia with yellow walls
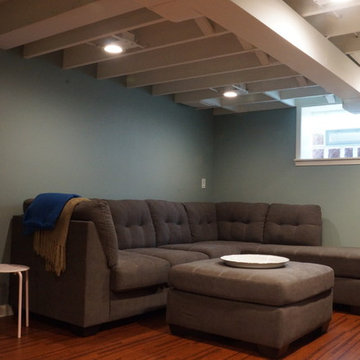
Exposed ceiling painted for industrial feel and allow for full head height in a basement with a low ceiling.
Example of a small classic underground cork floor basement design in Milwaukee
Example of a small classic underground cork floor basement design in Milwaukee
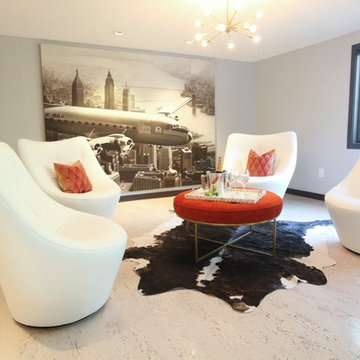
Refaced stone fireplace with Venatino Bianco Granite. Cork flooring.
Inspiration for a huge transitional walk-out cork floor basement remodel in Boston with gray walls, a standard fireplace and a stone fireplace
Inspiration for a huge transitional walk-out cork floor basement remodel in Boston with gray walls, a standard fireplace and a stone fireplace
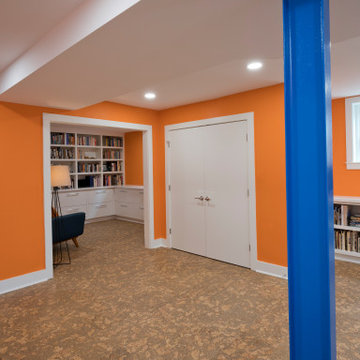
Inspiration for a mid-sized eclectic walk-out cork floor and brown floor basement remodel in DC Metro with orange walls
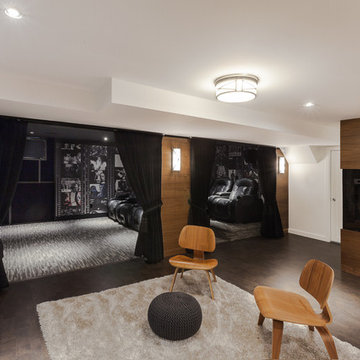
Urszula Muntean Photography, Tungsten Renovations
Inspiration for a mid-sized modern underground cork floor basement remodel in Ottawa with white walls, a standard fireplace and a stone fireplace
Inspiration for a mid-sized modern underground cork floor basement remodel in Ottawa with white walls, a standard fireplace and a stone fireplace
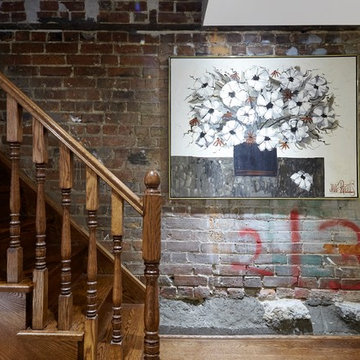
Renovations of this 100 year old home involved two stages: the first being the upstairs bathroom, followed by the kitchen and full scale update of the basement.
The original basement was used mainly for storage. The ceiling was low, with no light, and outdated electrical and plumbing. The new basement features a separate laundry, furnace, bathroom, living room and mud room. The most prominent feature of this newly renovated basement is the underpinning, which increased ceiling height. Further is the beautiful new side entrance with frosted glass doors.
Extensive repairs to the upstairs bathroom was much needed. It as well entailed converting the adjacent room into a full 4 pieces ensuite bathroom. The new spaces includes new floor joists and exterior framing along with insulation, HVAC, plumbing, and electrical. The bathrooms are a traditional design with subway tiles and mosaic marble tiles. The cast iron tub is an excellent focal feature of the bathroom that sets it back in time.
The original kitchen was cut off from the rest of the house. It also faced structural issues with the flooring and required extensive framing. The kitchen as well required extensive electrical, plumbing, and HVAC modifications. The new space is open, warm, bright and inviting. Our clients are most exited about now being able to enjoy the entire floor as one. We hope Stephan, Johanna, and Liam enjoy the home for many years to come along with the other improvements to the house.
Aristea Rizakos
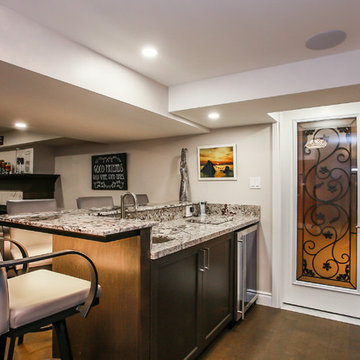
www.natkay.com
Basement - mid-sized transitional underground cork floor basement idea in Toronto with gray walls, a standard fireplace and a stone fireplace
Basement - mid-sized transitional underground cork floor basement idea in Toronto with gray walls, a standard fireplace and a stone fireplace
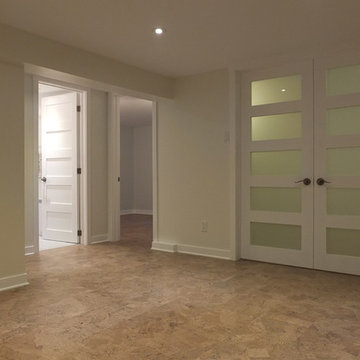
Playroom/family room with insulated cork floor for young children's comfort.
Ernst Hellrung
Small 1950s cork floor and brown floor basement photo in Montreal with gray walls
Small 1950s cork floor and brown floor basement photo in Montreal with gray walls
Cork Floor Basement Ideas
7





