Cork Floor Basement Ideas
Refine by:
Budget
Sort by:Popular Today
101 - 120 of 172 photos
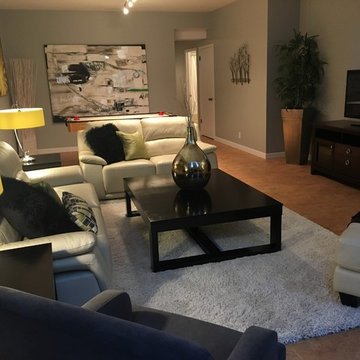
Michaela Shayna
Basement - large modern cork floor basement idea in Other with gray walls, a standard fireplace and a tile fireplace
Basement - large modern cork floor basement idea in Other with gray walls, a standard fireplace and a tile fireplace
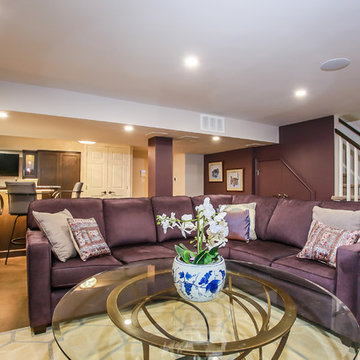
www.natkay.com
Basement - mid-sized transitional underground cork floor basement idea in Toronto with gray walls, a standard fireplace and a stone fireplace
Basement - mid-sized transitional underground cork floor basement idea in Toronto with gray walls, a standard fireplace and a stone fireplace
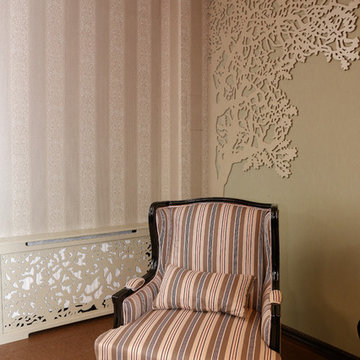
Стены бильярдной оформили резными панелями в виде деревьев.
Example of a mid-sized transitional look-out cork floor, brown floor, exposed beam and wallpaper basement game room design in Other with green walls
Example of a mid-sized transitional look-out cork floor, brown floor, exposed beam and wallpaper basement game room design in Other with green walls
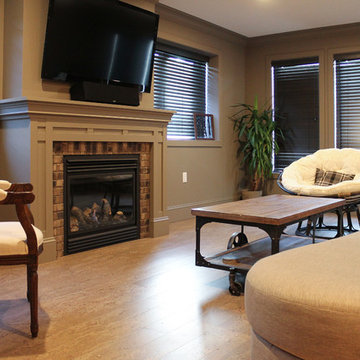
Farmhouse walk-out cork floor and yellow floor basement photo in Other with a standard fireplace and a brick fireplace
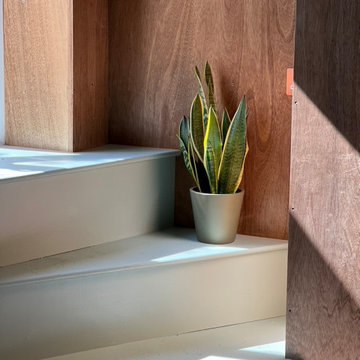
Conversion of a cellar into a habitable room.
Inspiration for a small cork floor, brown floor, exposed beam and wood wall basement game room remodel in Sussex with multicolored walls, no fireplace and a shiplap fireplace
Inspiration for a small cork floor, brown floor, exposed beam and wood wall basement game room remodel in Sussex with multicolored walls, no fireplace and a shiplap fireplace
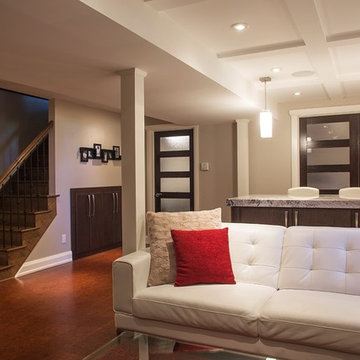
Example of a mid-sized transitional look-out cork floor basement design in Ottawa with gray walls and no fireplace
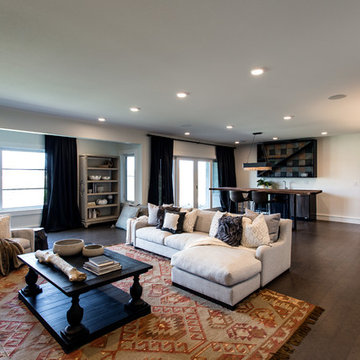
Julie Isaac Photography
Basement - large transitional walk-out cork floor and brown floor basement idea in Other with white walls, a standard fireplace and a stone fireplace
Basement - large transitional walk-out cork floor and brown floor basement idea in Other with white walls, a standard fireplace and a stone fireplace
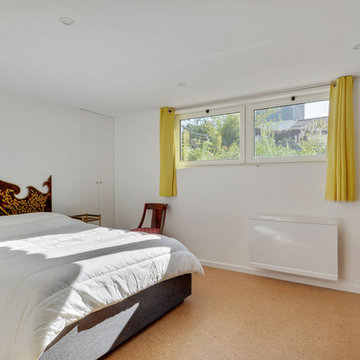
Aménagement du sous-sol en salle de cinéma et chambre d'ami
Trendy cork floor and beige floor basement photo in Paris with white walls
Trendy cork floor and beige floor basement photo in Paris with white walls
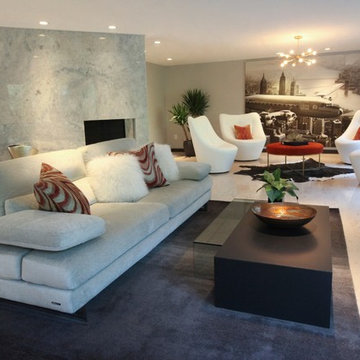
Refaced stone fireplace with Venatino Bianco Granite. Cork flooring.
Inspiration for a huge transitional walk-out cork floor basement remodel in Boston with gray walls, a standard fireplace and a stone fireplace
Inspiration for a huge transitional walk-out cork floor basement remodel in Boston with gray walls, a standard fireplace and a stone fireplace
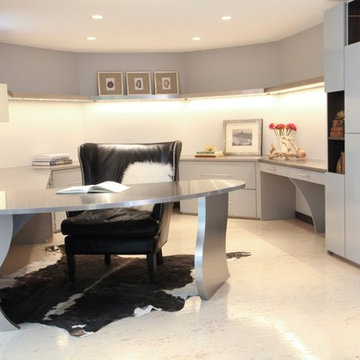
Refaced stone fireplace with Venatino Bianco Granite. Cork flooring.
Inspiration for a huge transitional walk-out cork floor basement remodel in Boston with gray walls, a standard fireplace and a stone fireplace
Inspiration for a huge transitional walk-out cork floor basement remodel in Boston with gray walls, a standard fireplace and a stone fireplace
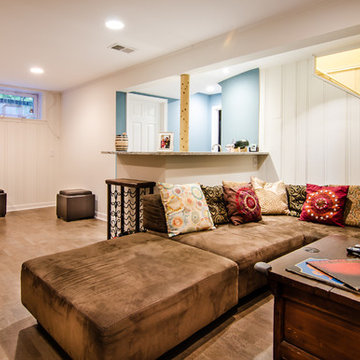
Ahmed Rizvi - Photo Credit
Large elegant walk-out cork floor basement photo in DC Metro with white walls and no fireplace
Large elegant walk-out cork floor basement photo in DC Metro with white walls and no fireplace
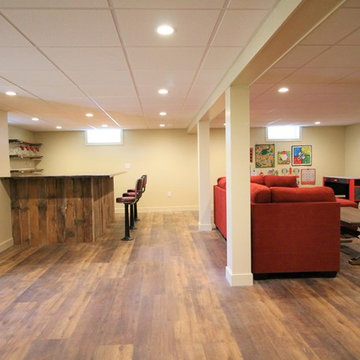
Example of a large transitional look-out cork floor and brown floor basement design in Other with beige walls and no fireplace
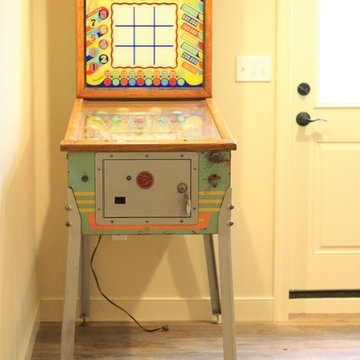
Example of a large transitional look-out cork floor and brown floor basement design in Other with beige walls and no fireplace
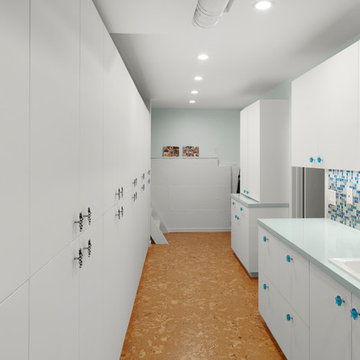
Who says Utility rooms need to be boring? These homeowners needed several storage solutions and had an unfinished basement just waiting for their personal touches. First off - they needed a utility sink located near their laundry appliances. Second they needed wine storage, general storage and file storage. They found just what they were looking for with custom cabinetry by Dewils in their Fenix slab door featuring nanotechnology! A soft touch, self-healing and anti-fingerprint finish (Thermal healing of microscratches - cool!) Interior drawers keep their wine organized and easy to access. They jazzed up the white finish with Wilsonart Quartz in "Key West", colorful backsplash tile in ocean hues and knobs featuring starfish and wine grapes.
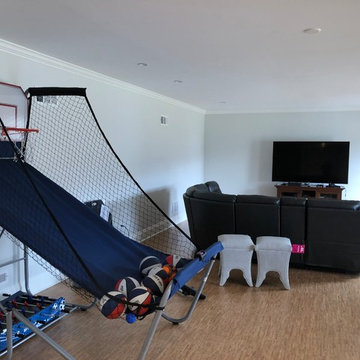
Corked flooring and recessed lighting.
Mid-sized trendy look-out cork floor and brown floor basement photo in Philadelphia with gray walls
Mid-sized trendy look-out cork floor and brown floor basement photo in Philadelphia with gray walls
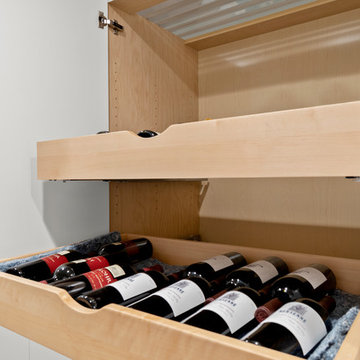
Who says Utility rooms need to be boring? These homeowners needed several storage solutions and had an unfinished basement just waiting for their personal touches. First off - they needed a utility sink located near their laundry appliances. Second they needed wine storage, general storage and file storage. They found just what they were looking for with custom cabinetry by Dewils in their Fenix slab door featuring nanotechnology! A soft touch, self-healing and anti-fingerprint finish (Thermal healing of microscratches - cool!) Interior drawers keep their wine organized and easy to access. They jazzed up the white finish with Wilsonart Quartz in "Key West", colorful backsplash tile in ocean hues and knobs featuring starfish and wine grapes.
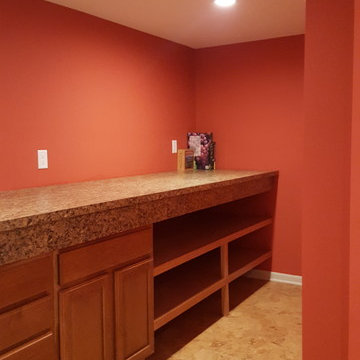
Corner of wine room with added open custom shelves for additional wine storage.
Example of a mid-sized transitional walk-out cork floor basement design in Other with beige walls and no fireplace
Example of a mid-sized transitional walk-out cork floor basement design in Other with beige walls and no fireplace
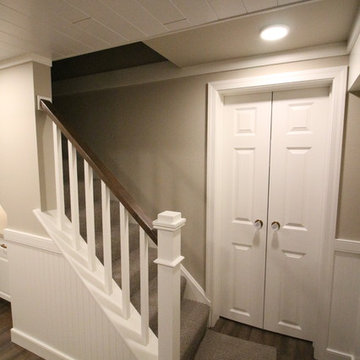
Example of a small classic underground cork floor and brown floor basement design in Other with beige walls and no fireplace
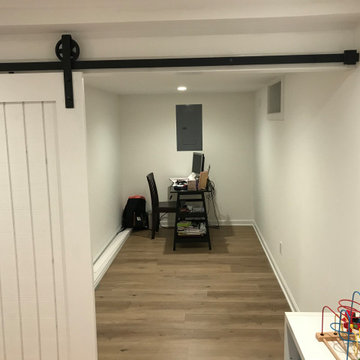
Client needed additional living space for their growing Family. We added a temporary/remote office space, for the stay at home professional, allowing them to watch children while staying plugged in at their careers.
Cork Floor Basement Ideas
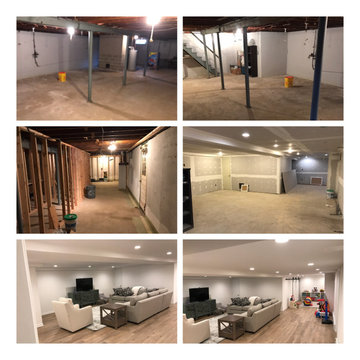
Client needed additional living space for their growing Family. We added a temporary/remote office space, for the stay at home professional, allowing them to watch children while staying plugged in at their careers.
6





