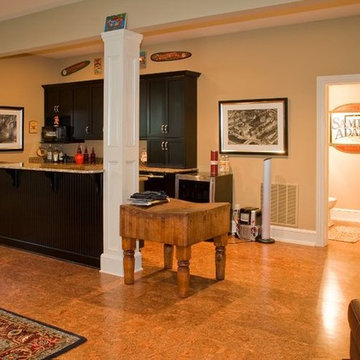Cork Floor Basement Ideas
Refine by:
Budget
Sort by:Popular Today
21 - 40 of 172 photos
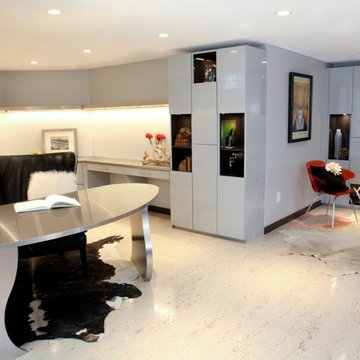
Refaced stone fireplace with Venatino Bianco Granite. Cork flooring.
Example of a huge transitional walk-out cork floor basement design in Boston with gray walls, a standard fireplace and a stone fireplace
Example of a huge transitional walk-out cork floor basement design in Boston with gray walls, a standard fireplace and a stone fireplace
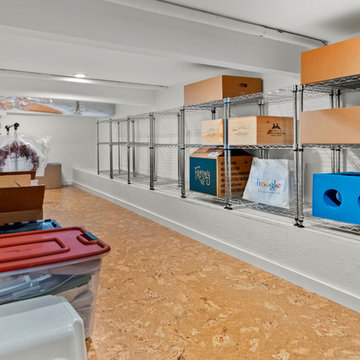
Who says Utility rooms need to be boring? These homeowners needed several storage solutions and had an unfinished basement just waiting for their personal touches. First off - they needed a utility sink located near their laundry appliances. Second they needed wine storage, general storage and file storage. They found just what they were looking for with custom cabinetry by Dewils in their Fenix slab door featuring nanotechnology! A soft touch, self-healing and anti-fingerprint finish (Thermal healing of microscratches - cool!) Interior drawers keep their wine organized and easy to access. They jazzed up the white finish with Wilsonart Quartz in "Key West", colorful backsplash tile in ocean hues and knobs featuring starfish and wine grapes.
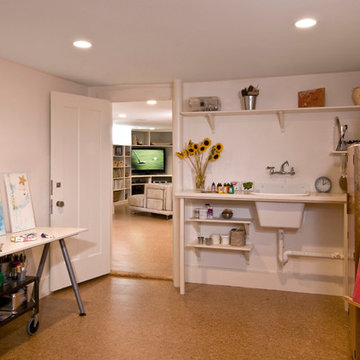
Our clients owned a Greek Revival home in Cambridge that was becoming too small for their growing family. Instead of moving, they decided to make use of their entire basement and create a Family Room and an adjacent Projects Room/Spare Bedroom.
Finishing old basements pose several problems, chief of which is keeping the water out. So our first step was installing a waterproofing system consisting of a French drain beneath the slab and a membrane that we applied to the inside of the foundation walls.
With water taken care of, their goal of making full use of this space was a success. A cork floor, plastered walls and ceilings, some nice lighting and the space feels great.
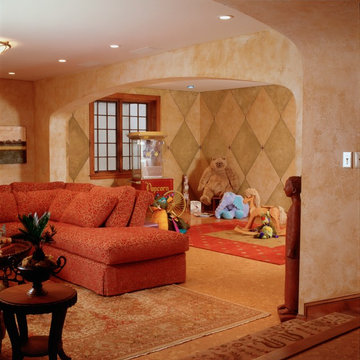
MA Peterson
www.mapeterson.com
Inspiration for a large timeless underground cork floor basement remodel in Minneapolis with a standard fireplace and orange walls
Inspiration for a large timeless underground cork floor basement remodel in Minneapolis with a standard fireplace and orange walls
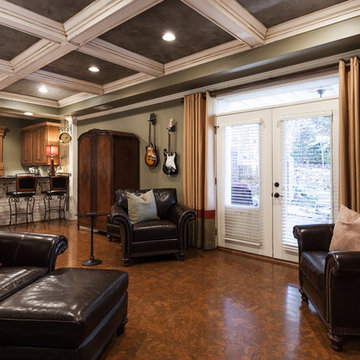
Large elegant walk-out cork floor and brown floor basement photo in Los Angeles with green walls, a standard fireplace and a brick fireplace
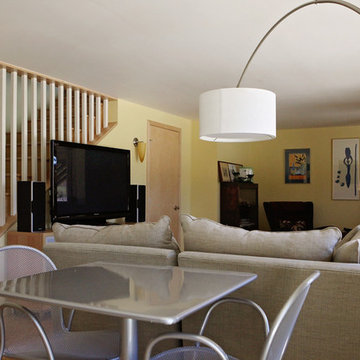
Studio Laguna Photography
Example of a mid-sized urban walk-out cork floor basement design in Minneapolis with yellow walls
Example of a mid-sized urban walk-out cork floor basement design in Minneapolis with yellow walls
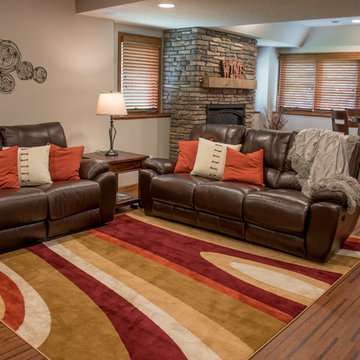
Basement - mid-sized traditional look-out cork floor and gray floor basement idea in Minneapolis with gray walls, a standard fireplace and a stone fireplace
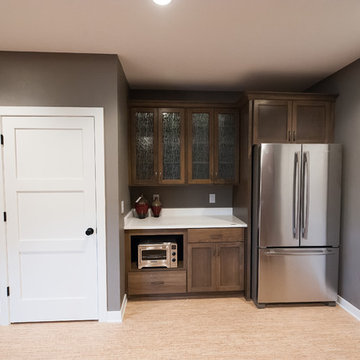
Specialties: Large fridge with convection oven. Glass front cabinets. Cork floors
Inspiration for a large contemporary look-out cork floor and multicolored floor basement remodel in Milwaukee with gray walls
Inspiration for a large contemporary look-out cork floor and multicolored floor basement remodel in Milwaukee with gray walls
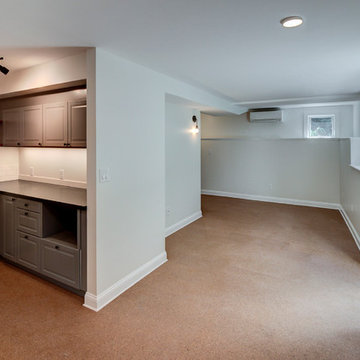
basement apartment with cork flooring
Inspiration for a mid-sized contemporary walk-out cork floor basement remodel in Boston with gray walls
Inspiration for a mid-sized contemporary walk-out cork floor basement remodel in Boston with gray walls
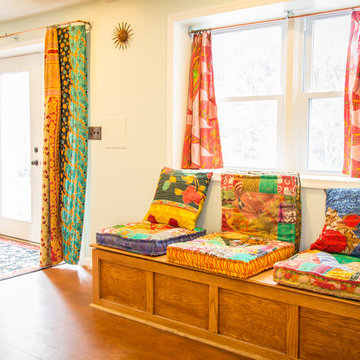
Cedar Ridge Remodeling Company
Basement - mid-sized eclectic walk-out cork floor and brown floor basement idea in DC Metro with yellow walls and no fireplace
Basement - mid-sized eclectic walk-out cork floor and brown floor basement idea in DC Metro with yellow walls and no fireplace
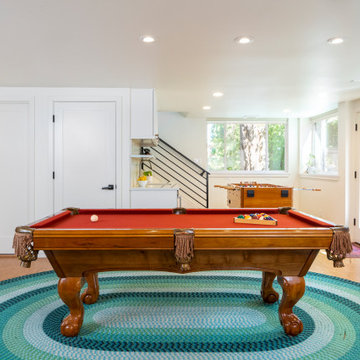
The basement can function as an entire rentable studio unit. There is a separate access door, a kitchenette, living room, bathroom, laundry and storage.
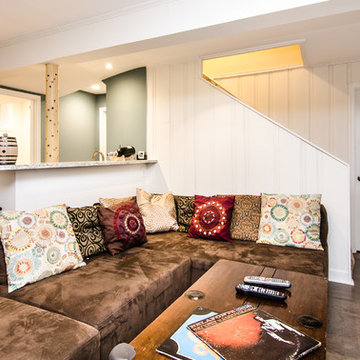
Ahmed Rizvi - Photo Credit
Example of a large classic walk-out cork floor basement design in DC Metro with white walls and no fireplace
Example of a large classic walk-out cork floor basement design in DC Metro with white walls and no fireplace
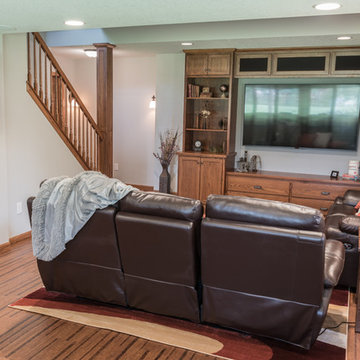
Basement - mid-sized traditional look-out cork floor and gray floor basement idea in Minneapolis with gray walls, a standard fireplace and a stone fireplace
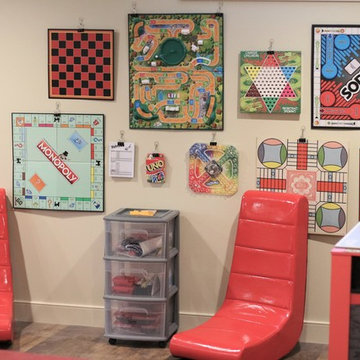
Large transitional cork floor and brown floor basement photo in Other with beige walls and no fireplace
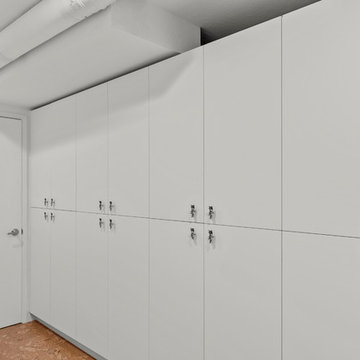
Who says Utility rooms need to be boring? These homeowners needed several storage solutions and had an unfinished basement just waiting for their personal touches. First off - they needed a utility sink located near their laundry appliances. Second they needed wine storage, general storage and file storage. They found just what they were looking for with custom cabinetry by Dewils in their Fenix slab door featuring nanotechnology! A soft touch, self-healing and anti-fingerprint finish (Thermal healing of microscratches - cool!) Interior drawers keep their wine organized and easy to access. They jazzed up the white finish with Wilsonart Quartz in "Key West", colorful backsplash tile in ocean hues and knobs featuring starfish and wine grapes.
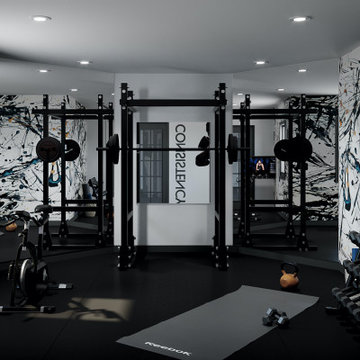
This new basement design starts The Bar design features crystal pendant lights in addition to the standard recessed lighting to create the perfect ambiance when sitting in the napa beige upholstered barstools. The beautiful quartzite countertop is outfitted with a stainless-steel sink and faucet and a walnut flip top area. The Screening and Pool Table Area are sure to get attention with the delicate Swarovski Crystal chandelier and the custom pool table. The calming hues of blue and warm wood tones create an inviting space to relax on the sectional sofa or the Love Sac bean bag chair for a movie night. The Sitting Area design, featuring custom leather upholstered swiveling chairs, creates a space for comfortable relaxation and discussion around the Capiz shell coffee table. The wall sconces provide a warm glow that compliments the natural wood grains in the space. The Bathroom design contrasts vibrant golds with cool natural polished marbles for a stunning result. By selecting white paint colors with the marble tiles, it allows for the gold features to really shine in a room that bounces light and feels so calming and clean. Lastly the Gym includes a fold back, wall mounted power rack providing the option to have more floor space during your workouts. The walls of the Gym are covered in full length mirrors, custom murals, and decals to keep you motivated and focused on your form.
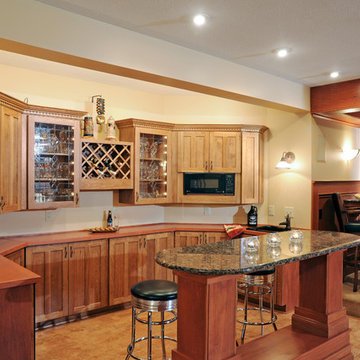
Basement - large transitional underground cork floor basement idea in Cincinnati with beige walls and no fireplace
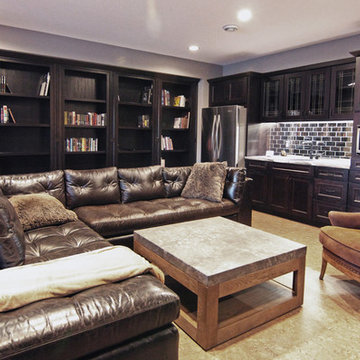
family sitting room and bar
Mid-sized transitional look-out cork floor basement photo in Minneapolis with gray walls and no fireplace
Mid-sized transitional look-out cork floor basement photo in Minneapolis with gray walls and no fireplace
Cork Floor Basement Ideas
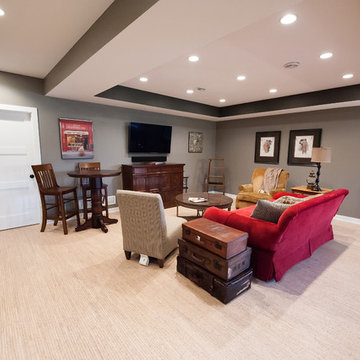
Specialties: Tray ceilings, built-in speakers.
Example of a large trendy look-out cork floor and multicolored floor basement design in Milwaukee with gray walls
Example of a large trendy look-out cork floor and multicolored floor basement design in Milwaukee with gray walls
2






