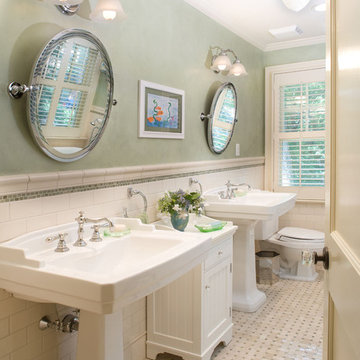Craftsman Bath Ideas
Refine by:
Budget
Sort by:Popular Today
481 - 500 of 53,184 photos
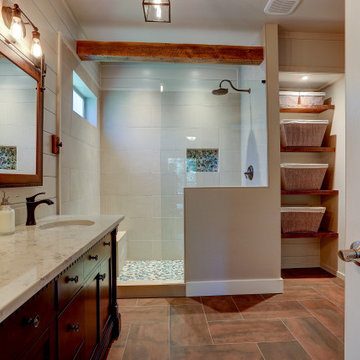
This upscale bathroom renovation has a the feel of a Craftsman home meets Tuscany. The Edison style lighting frames the unique custom barn door sliding mirror. The room is distinguished with white painted shiplap walls.
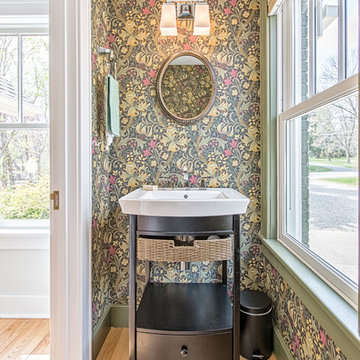
Remodeled Ann Arbor powder room features wallpaper from London-based William Morris and Co.
Example of a small arts and crafts light wood floor powder room design in Detroit with open cabinets and black cabinets
Example of a small arts and crafts light wood floor powder room design in Detroit with open cabinets and black cabinets
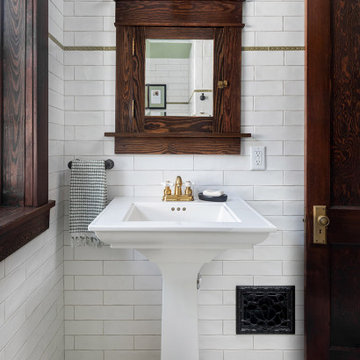
The white wall tile continues around the entire bathroom, highlighting the original woodwork. The white and green hexagon floor tile with double border pattern also continues throughout the space. A vintage-look pedestal sink pairs perfectly with the salvaged and refinished medicine cabinet.
Find the right local pro for your project
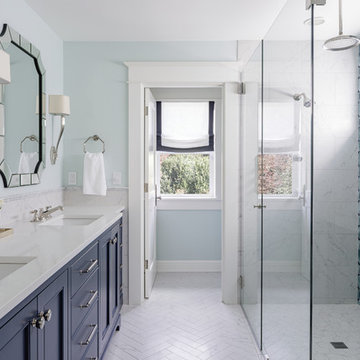
Lincoln Barbour
Wet room - large craftsman master multicolored tile and glass sheet porcelain tile and gray floor wet room idea in Portland with shaker cabinets, blue cabinets, a one-piece toilet, green walls, an undermount sink, quartz countertops and a hinged shower door
Wet room - large craftsman master multicolored tile and glass sheet porcelain tile and gray floor wet room idea in Portland with shaker cabinets, blue cabinets, a one-piece toilet, green walls, an undermount sink, quartz countertops and a hinged shower door
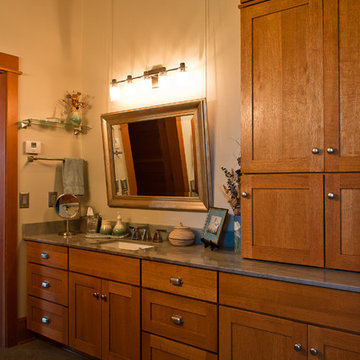
There's plenty of room and storage in this beautiful master bath. Featuring the Mission door style in Quartersawn Oak with hazelnut stain by Medallion Cabinetry. Photos by Zach Luellen Photography.
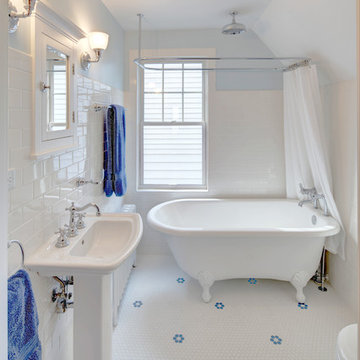
In this 1929 home, we opened the small kitchen doorway into a large curved archway, bringing the dining room and kitchen together. Hand-made Motawi Arts and Crafts backsplash tiles, oak hardwood floors, and quarter-sawn oak cabinets matching the existing millwork create an authentic period look for the kitchen. A new Marvin window and enhanced cellulose insulation make the space more comfortable and energy efficient. In the all new second floor bathroom, the period was maintained with hexagonal floor tile, subway tile wainscot, a clawfoot tub and period-style fixtures. The window is Marvin Ultrex which is impervious to bathroom humidity.
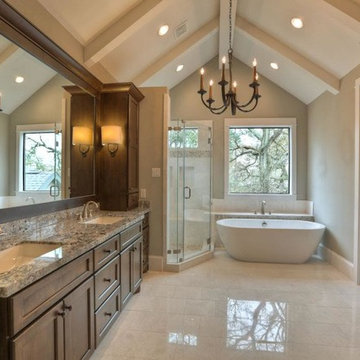
Bathroom - large craftsman master beige tile, brown tile, white tile and mosaic tile marble floor and beige floor bathroom idea in Houston with recessed-panel cabinets, dark wood cabinets, a two-piece toilet, beige walls, an undermount sink, granite countertops and a hinged shower door
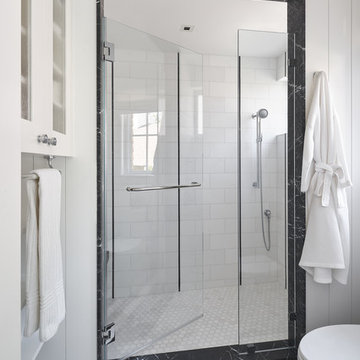
Richardson Architects
Jonathan Mitchell Photography
Inspiration for a large craftsman master white tile and subway tile porcelain tile and multicolored floor bathroom remodel in San Francisco with flat-panel cabinets, white cabinets, a two-piece toilet, white walls, an undermount sink, marble countertops, a hinged shower door and black countertops
Inspiration for a large craftsman master white tile and subway tile porcelain tile and multicolored floor bathroom remodel in San Francisco with flat-panel cabinets, white cabinets, a two-piece toilet, white walls, an undermount sink, marble countertops, a hinged shower door and black countertops
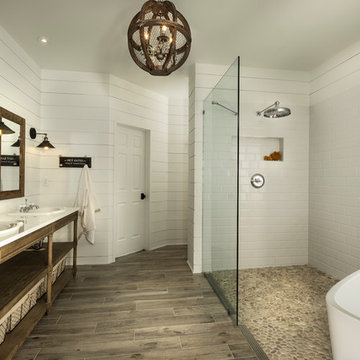
This is a beautiful spa bathroom with open wet room shower featuring a free standing pedestal tub and pebble tile mosaic. The master bath also features an open light wood stained Oak vanity with industrial lantern sconce lighting and a beautiful light, yet warm overall color pallet.
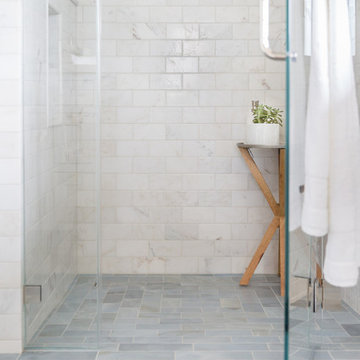
Lane McNab Interiors, Inc.
Lauren Edith Anderson Photography
Mid-sized arts and crafts blue tile and stone tile marble floor walk-in shower photo in San Francisco with shaker cabinets, white cabinets, a two-piece toilet, blue walls, an undermount sink and quartz countertops
Mid-sized arts and crafts blue tile and stone tile marble floor walk-in shower photo in San Francisco with shaker cabinets, white cabinets, a two-piece toilet, blue walls, an undermount sink and quartz countertops

Wing Wong/ Memories TTL
Inspiration for a mid-sized craftsman 3/4 white tile multicolored floor and mosaic tile floor corner shower remodel in New York with medium tone wood cabinets, a two-piece toilet, white walls, an undermount sink, granite countertops, a hinged shower door, gray countertops and glass-front cabinets
Inspiration for a mid-sized craftsman 3/4 white tile multicolored floor and mosaic tile floor corner shower remodel in New York with medium tone wood cabinets, a two-piece toilet, white walls, an undermount sink, granite countertops, a hinged shower door, gray countertops and glass-front cabinets
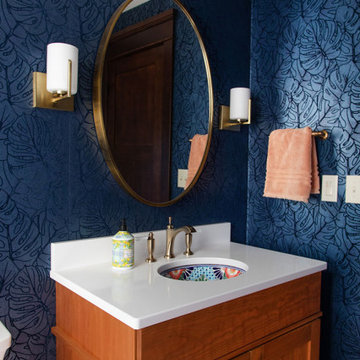
Sweeney Design Remodel updated all the finishes, including the flooring and wallpaper. We replaced a pedestal sink and wall-hung cabinet with a beautiful Mexican-painted sink the clients had collected and set it on a wooden vanity. Glacier-white granite was featured on the powder bath vanity. The floor was replaced with a terracotta-colored hexagon tile that complemented the ornate sink, and indigo wallpaper with a subtle botanical print tied the room together. A stunning crystal chandelier offered another focal point for the space. For storage, we added matching corner cabinets with granite countertops.
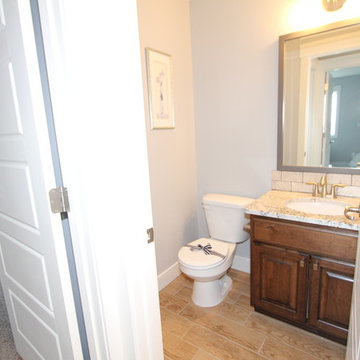
Satterfield Realty & Development, Inc.
Inspiration for a craftsman bathroom remodel in Other
Inspiration for a craftsman bathroom remodel in Other
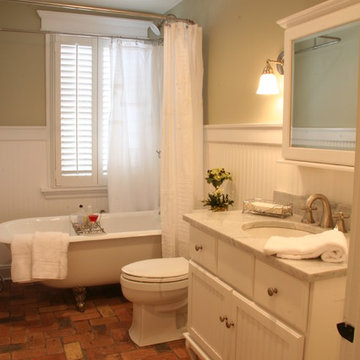
Located on a partially wooded lot in Elburn, Illinois, this home needed an eye-catching interior redo to match the unique period exterior. The residence was originally designed by Bow House, a company that reproduces the look of 300-year old bow roof Cape-Cod style homes. Since typical kitchens in old Cape Cod-style homes tend to run a bit small- or as some would like to say, cozy – this kitchen was in need of plenty of efficient storage to house a modern day family of three.
Advance Design Studio, Ltd. was able to evaluate the kitchen’s adjacent spaces and determine that there were several walls that could be relocated to allow for more usable space in the kitchen. The refrigerator was moved to the newly excavated space and incorporated into a handsome dinette, an intimate banquette, and a new coffee bar area. This allowed for more countertop and prep space in the primary area of the kitchen. It now became possible to incorporate a ball and claw foot tub and a larger vanity in the elegant new full bath that was once just an adjacent guest powder room.
Reclaimed vintage Chicago brick paver flooring was carefully installed in a herringbone pattern to give the space a truly unique touch and feel. And to top off this revamped redo, a handsome custom green-toned island with a distressed black walnut counter top graces the center of the room, the perfect final touch in this charming little kitchen.
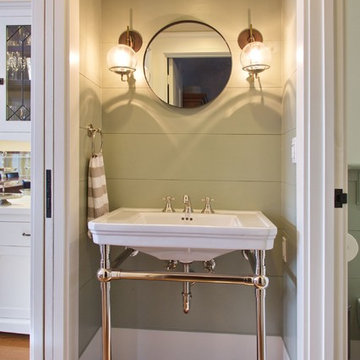
Console sink between Dining Room and toilet/shower area. wood paneling with custom grooves, re-used original door as pocket doorSunny Grewal Photographer, Interior Design by Ingrid Ballmann Interior Design
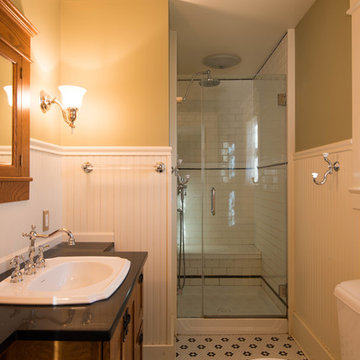
Small arts and crafts master black and white tile and subway tile mosaic tile floor alcove shower photo in New York with recessed-panel cabinets, dark wood cabinets, a two-piece toilet, white walls, a drop-in sink and quartz countertops
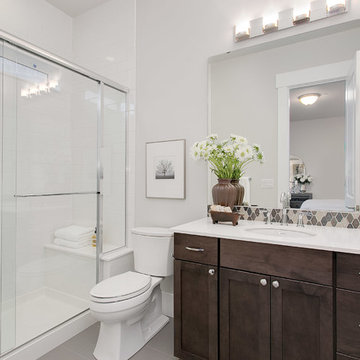
Example of a small arts and crafts 3/4 gray tile and porcelain tile porcelain tile alcove shower design in Seattle with shaker cabinets, dark wood cabinets, a two-piece toilet, beige walls, an undermount sink and solid surface countertops
Craftsman Bath Ideas
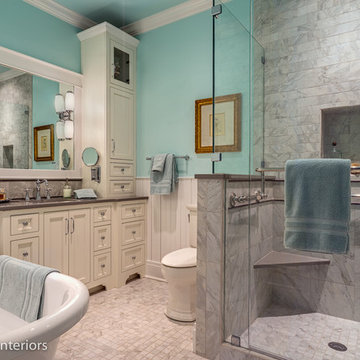
An updated master bathroom in a vintage 1900 cottage. The plinth based freestanding tub gives an original vintage feel to the room and the modern glassed-in shower adds 21st century amenities with a corner bench, rain shower head, hand held sprayer, and matching decorative grab bars providing safety features. Although the tile looks like marble it is actually easy care porcelain. Cabinetry and beaded wainscoting was designed to look original to the period and all moldings were matched to the homes original. The blue walls, Sherwin Williams 6477 Tidewater, provide a bright but soothing bath experience.
Steven Long Photography
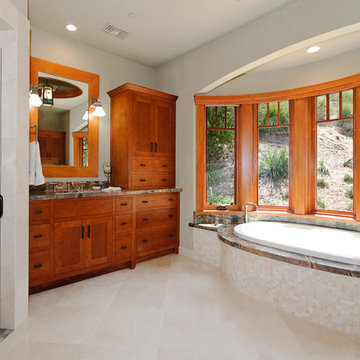
A large and luxurious master bath includes a large oval tub with an expansive view to the natural, indigenous hillside. Concealed roller shades are concealed under the continuous valence trim.
Photo: Julie Dunn
25








