Craftsman Bath Ideas
Refine by:
Budget
Sort by:Popular Today
1 - 20 of 2,093 photos
Item 1 of 3

Photo by Wendy Waltz.
Small arts and crafts master white tile and ceramic tile ceramic tile and gray floor corner shower photo in Seattle with shaker cabinets, medium tone wood cabinets, a two-piece toilet, white walls, an undermount sink, quartz countertops, a hinged shower door and white countertops
Small arts and crafts master white tile and ceramic tile ceramic tile and gray floor corner shower photo in Seattle with shaker cabinets, medium tone wood cabinets, a two-piece toilet, white walls, an undermount sink, quartz countertops, a hinged shower door and white countertops
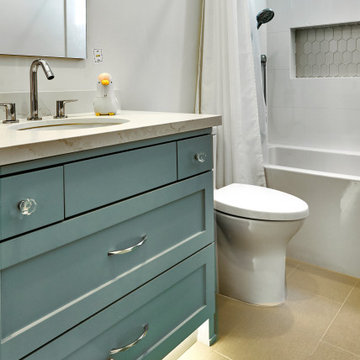
A family home ready for living! This brand new 2-story 2,400 square foot home designed inside and out by our team at Arch Studio, Inc. and finished in 2022!

View of towel holder behind the door. Subway tile is laid 3/4 up the wall and crowned with marble to coordinate with marble flooring.
Mid-sized arts and crafts white tile and ceramic tile marble floor and gray floor bathroom photo in St Louis with white cabinets, a two-piece toilet, gray walls and a pedestal sink
Mid-sized arts and crafts white tile and ceramic tile marble floor and gray floor bathroom photo in St Louis with white cabinets, a two-piece toilet, gray walls and a pedestal sink

Richardson Architects
Jonathan Mitchell Photography
Tub/shower combo - mid-sized craftsman 3/4 gray tile, yellow tile and subway tile gray floor and concrete floor tub/shower combo idea in San Francisco with white cabinets, an undermount tub, white walls, an undermount sink, white countertops and solid surface countertops
Tub/shower combo - mid-sized craftsman 3/4 gray tile, yellow tile and subway tile gray floor and concrete floor tub/shower combo idea in San Francisco with white cabinets, an undermount tub, white walls, an undermount sink, white countertops and solid surface countertops
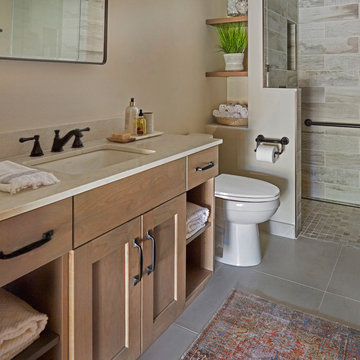
This project was completed for clients who wanted a comfortable, accessible 1ST floor bathroom for their grown daughter to use during visits to their home as well as a nicely-appointed space for any guest. Their daughter has some accessibility challenges so the bathroom was also designed with that in mind.
The original space worked fairly well in some ways, but we were able to tweak a few features to make the space even easier to maneuver through. We started by making the entry to the shower flush so that there is no curb to step over. In addition, although there was an existing oversized seat in the shower, it was way too deep and not comfortable to sit on and just wasted space. We made the shower a little smaller and then provided a fold down teak seat that is slip resistant, warm and comfortable to sit on and can flip down only when needed. Thus we were able to create some additional storage by way of open shelving to the left of the shower area. The open shelving matches the wood vanity and allows a spot for the homeowners to display heirlooms as well as practical storage for things like towels and other bath necessities.
We carefully measured all the existing heights and locations of countertops, toilet seat, and grab bars to make sure that we did not undo the things that were already working well. We added some additional hidden grab bars or “grabcessories” at the toilet paper holder and shower shelf for an extra layer of assurance. Large format, slip-resistant floor tile was added eliminating as many grout lines as possible making the surface less prone to tripping. We used a wood look tile as an accent on the walls, and open storage in the vanity allowing for easy access for clean towels. Bronze fixtures and frameless glass shower doors add an elegant yet homey feel that was important for the homeowner. A pivot mirror allows adjustability for different users.
If you are interested in designing a bathroom featuring “Living In Place” or accessibility features, give us a call to find out more. Susan Klimala, CKBD, is a Certified Aging In Place Specialist (CAPS) and particularly enjoys helping her clients with unique needs in the context of beautifully designed spaces.
Designed by: Susan Klimala, CKD, CBD
Photography by: Michael Alan Kaskel

sophie epton photography
Mid-sized arts and crafts 3/4 gray tile and marble tile mosaic tile floor and gray floor sliding shower door photo in Austin with beaded inset cabinets, green cabinets, a one-piece toilet, white walls, an undermount sink and marble countertops
Mid-sized arts and crafts 3/4 gray tile and marble tile mosaic tile floor and gray floor sliding shower door photo in Austin with beaded inset cabinets, green cabinets, a one-piece toilet, white walls, an undermount sink and marble countertops
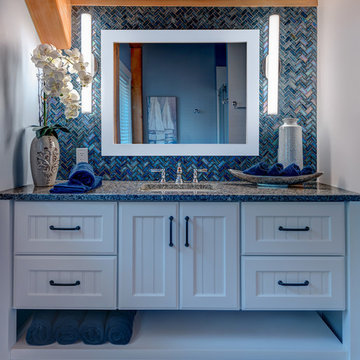
Mid-sized arts and crafts 3/4 blue tile and glass tile ceramic tile and gray floor bathroom photo in Boston with beaded inset cabinets, white cabinets, a two-piece toilet, gray walls, an undermount sink and granite countertops
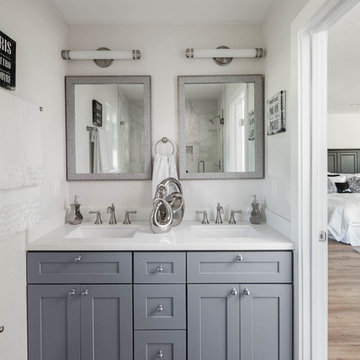
Baron Construction & Remodeling Co.
San Jose Complete Interior Home Remodel
Kitchen and Bathroom Design & Remodel
Living Room & Interior Design Remodel
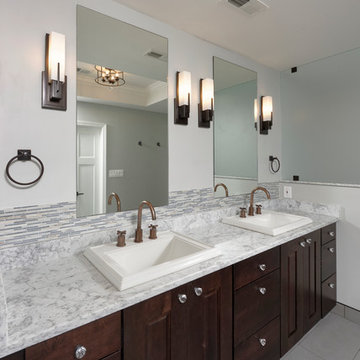
We used:
HS Signature Hardware Exira widespread bathroom faucet. Kohler Memoirs self-rimming bathroom sink in white (Model #K-2241-8-0). Crystorama Cameron 15" wide bronze ceiling light (Style #2X094). Possini Euro Midtown 15" high white glass bronze wall sconce (Style #Y0169). Cabinetry by Wolf in Maple Espresso. Countertops in white Carrara premium marble. Mosiac glass tile backsplash in Gray Stagger/Clear Crystal.
Paint colors:
Walls: Sherwin Williams White Duck SW 7010
Ceilings/Trims/Doors: Glidden Swan White GLC23
Robert B. Narod Photography
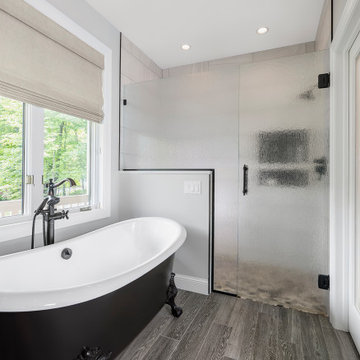
Bathroom - large craftsman master white tile and ceramic tile ceramic tile and gray floor bathroom idea in Minneapolis with flat-panel cabinets, white cabinets, gray walls, an undermount sink, quartz countertops, a hinged shower door, white countertops, a niche and a built-in vanity

This San Diego Master Bathroom transformation was completely remodeled to provide more space and functionality. We created a cozy and luxurious atmosphere using carefully selected materials. The bathroom features subway tile in the shower and vertical wainscotting that creates a visually striking look. We created a cool, attractive, and clean surface by using a marble countertop that also contrasts with the gorgeous vanity.
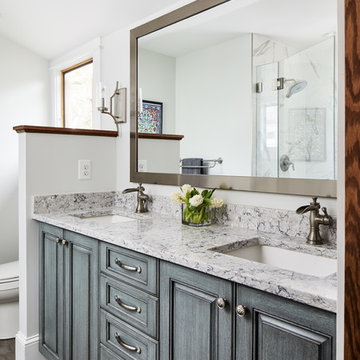
Stacy Zarin-Goldberg
Bathroom - mid-sized craftsman master ceramic tile and gray floor bathroom idea in DC Metro with raised-panel cabinets, blue cabinets, a one-piece toilet, white walls, an undermount sink, granite countertops and gray countertops
Bathroom - mid-sized craftsman master ceramic tile and gray floor bathroom idea in DC Metro with raised-panel cabinets, blue cabinets, a one-piece toilet, white walls, an undermount sink, granite countertops and gray countertops
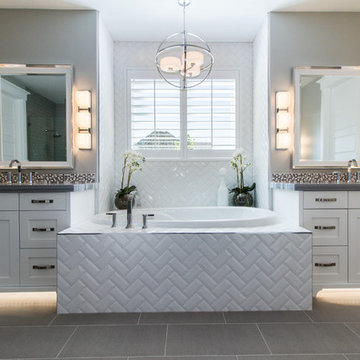
Example of a large arts and crafts master white tile and subway tile ceramic tile and gray floor drop-in bathtub design in Salt Lake City with shaker cabinets, white cabinets, gray walls, granite countertops and an undermount sink
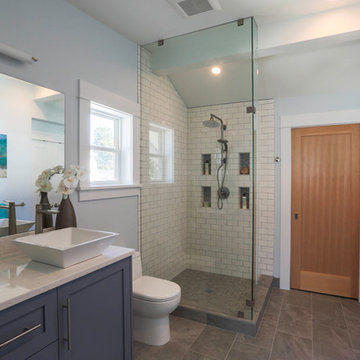
Wallingford Renovation by Grouparchitect and 36th Avenue Design Build. Photography by Brian Morris, Morning Star Creative Group.
Example of a mid-sized arts and crafts master white tile and porcelain tile porcelain tile and gray floor corner shower design in Seattle with shaker cabinets, blue cabinets, a one-piece toilet, gray walls, a vessel sink, quartz countertops and a hinged shower door
Example of a mid-sized arts and crafts master white tile and porcelain tile porcelain tile and gray floor corner shower design in Seattle with shaker cabinets, blue cabinets, a one-piece toilet, gray walls, a vessel sink, quartz countertops and a hinged shower door
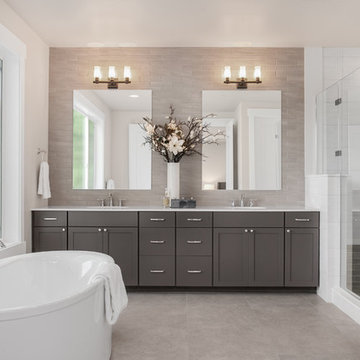
Master Suite bath featuring an oval freestanding tub and double vanity.
Inspiration for a large craftsman master gray tile and porcelain tile porcelain tile and gray floor bathroom remodel in Seattle with recessed-panel cabinets, gray cabinets, gray walls, an undermount sink, quartz countertops, a hinged shower door and white countertops
Inspiration for a large craftsman master gray tile and porcelain tile porcelain tile and gray floor bathroom remodel in Seattle with recessed-panel cabinets, gray cabinets, gray walls, an undermount sink, quartz countertops, a hinged shower door and white countertops
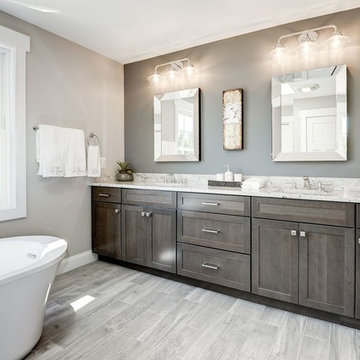
Freestanding bathtub - mid-sized craftsman master porcelain tile and gray floor freestanding bathtub idea in DC Metro with shaker cabinets, gray cabinets, gray walls, an undermount sink and quartz countertops
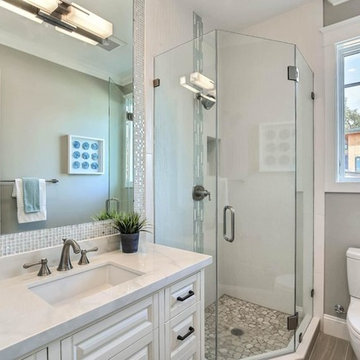
This exquisitely crafted, custom home designed by Arch Studio, Inc., and built by GSI Homes was just completed in 2017 and is ready to be enjoyed.
Bathroom - small craftsman 3/4 white tile and ceramic tile porcelain tile and gray floor bathroom idea in San Francisco with raised-panel cabinets, white cabinets, a two-piece toilet, gray walls, an undermount sink, quartz countertops and a hinged shower door
Bathroom - small craftsman 3/4 white tile and ceramic tile porcelain tile and gray floor bathroom idea in San Francisco with raised-panel cabinets, white cabinets, a two-piece toilet, gray walls, an undermount sink, quartz countertops and a hinged shower door
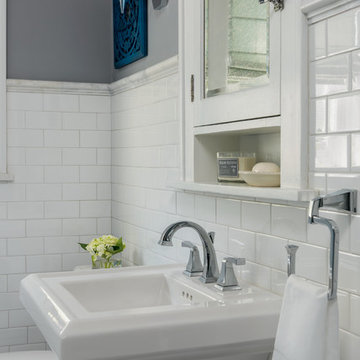
Guest bath remodel for aging parent . Pedestal sink with chrome faucet and towel ring. Chrome and crystal wall sconces with black shades on either side of the mirror.
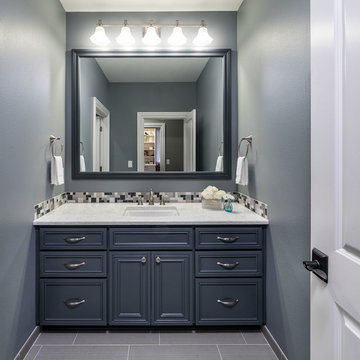
The second bathroom has quartz countertops with custom cabinets. Also has a framed bathroom mirror.
KuDa Photography
Large arts and crafts kids' blue tile and mosaic tile cement tile floor and gray floor bathroom photo in Other with recessed-panel cabinets, blue cabinets, blue walls, an undermount sink and quartzite countertops
Large arts and crafts kids' blue tile and mosaic tile cement tile floor and gray floor bathroom photo in Other with recessed-panel cabinets, blue cabinets, blue walls, an undermount sink and quartzite countertops
Craftsman Bath Ideas
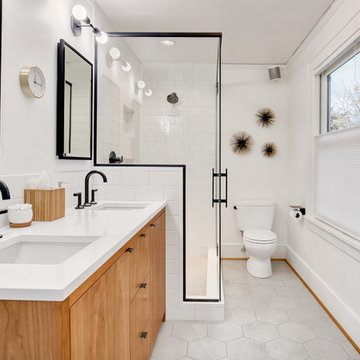
The clients wanted to create a master suite in their existing large bedroom. We carved out a beautiful master bathroom by taking out the existing closets and creating a closet divider that leads you to the master bath.
1







