Craftsman Bath with a Wall-Mount Sink Ideas
Refine by:
Budget
Sort by:Popular Today
1 - 20 of 165 photos
Item 1 of 3
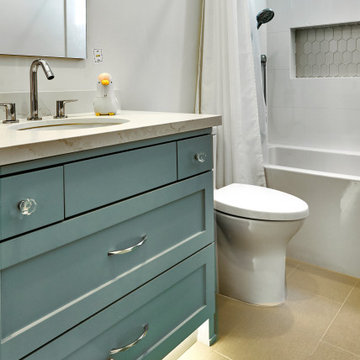
A family home ready for living! This brand new 2-story 2,400 square foot home designed inside and out by our team at Arch Studio, Inc. and finished in 2022!
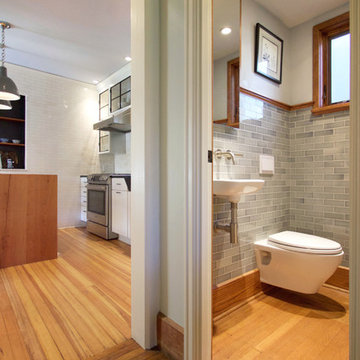
Example of a small arts and crafts gray tile and subway tile medium tone wood floor powder room design in Other with a wall-mount toilet, gray walls and a wall-mount sink
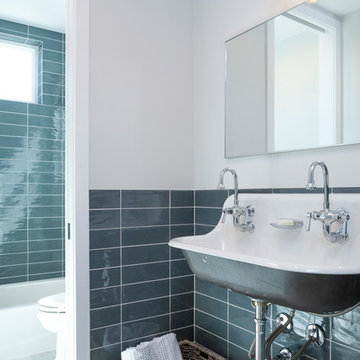
Rick Mattson
Example of an arts and crafts kids' gray tile and porcelain tile marble floor alcove bathtub design in Orange County with a wall-mount sink
Example of an arts and crafts kids' gray tile and porcelain tile marble floor alcove bathtub design in Orange County with a wall-mount sink
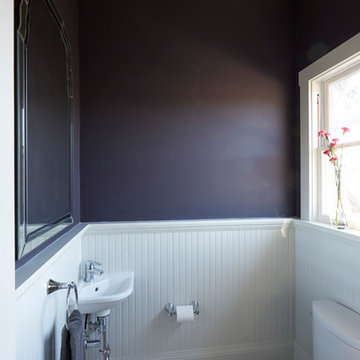
Mike Kaskel
Small arts and crafts white tile and porcelain tile porcelain tile powder room photo in San Francisco with a two-piece toilet, purple walls and a wall-mount sink
Small arts and crafts white tile and porcelain tile porcelain tile powder room photo in San Francisco with a two-piece toilet, purple walls and a wall-mount sink
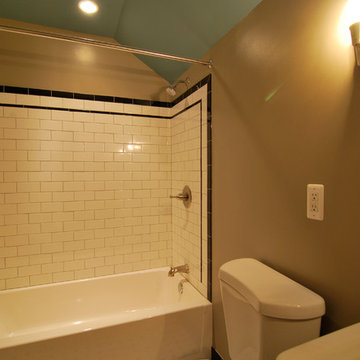
Retro style bathroom.
Photos by Fred Sons
Inspiration for a small craftsman master white tile and ceramic tile ceramic tile alcove bathtub remodel in Detroit with a wall-mount sink, shaker cabinets, white cabinets, a two-piece toilet and gray walls
Inspiration for a small craftsman master white tile and ceramic tile ceramic tile alcove bathtub remodel in Detroit with a wall-mount sink, shaker cabinets, white cabinets, a two-piece toilet and gray walls
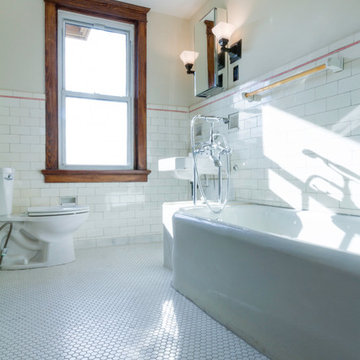
Logan Wilson
Bathroom - mid-sized craftsman 3/4 white tile and ceramic tile ceramic tile bathroom idea in Other with open cabinets, marble countertops, a two-piece toilet, a wall-mount sink and white walls
Bathroom - mid-sized craftsman 3/4 white tile and ceramic tile ceramic tile bathroom idea in Other with open cabinets, marble countertops, a two-piece toilet, a wall-mount sink and white walls
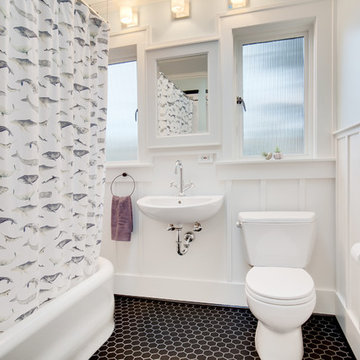
The clients wanted to update the existing bathroom that had original flooring from 1919. We updated the sink and cabinet fronts as well as replacing the mirror.
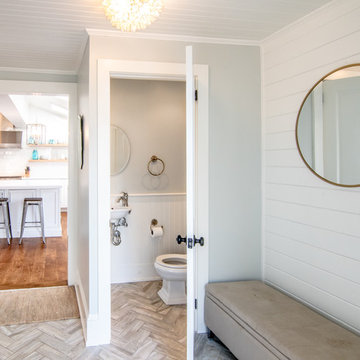
Photos by Hali MacLaren
RUDLOFF Custom Builders, is a residential construction company that connects with clients early in the design phase to ensure every detail of your project is captured just as you imagined. RUDLOFF Custom Builders will create the project of your dreams that is executed by on-site project managers and skilled craftsman, while creating lifetime client relationships that are build on trust and integrity.
We are a full service, certified remodeling company that covers all of the Philadelphia suburban area including West Chester, Gladwynne, Malvern, Wayne, Haverford and more.
As a 6 time Best of Houzz winner, we look forward to working with you n your next project.
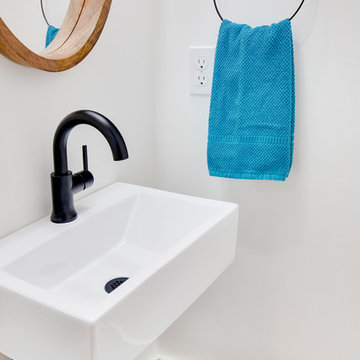
The clients wanted to fit in a powder room on the main level of their home. It is a perfect addition that seems like it was there all along.
Bathroom - small craftsman ceramic tile and black floor bathroom idea in Seattle with a one-piece toilet, white walls and a wall-mount sink
Bathroom - small craftsman ceramic tile and black floor bathroom idea in Seattle with a one-piece toilet, white walls and a wall-mount sink
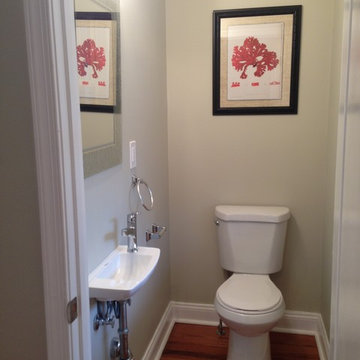
Powder room - small craftsman medium tone wood floor powder room idea in DC Metro with a wall-mount sink, a two-piece toilet and white walls
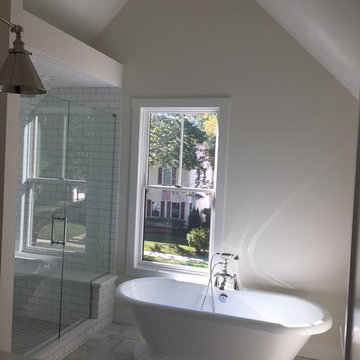
Mid-sized arts and crafts master white tile and ceramic tile ceramic tile bathroom photo in Indianapolis with shaker cabinets, gray cabinets, a wall-mount toilet, white walls, a wall-mount sink and quartz countertops
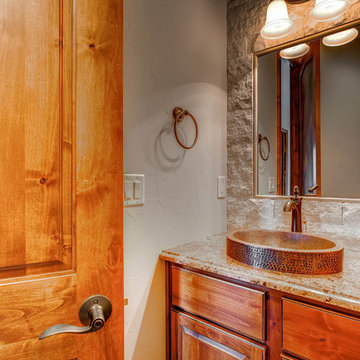
Virtuance
Example of a small arts and crafts 3/4 bathroom design in Denver with a wall-mount sink, medium tone wood cabinets and granite countertops
Example of a small arts and crafts 3/4 bathroom design in Denver with a wall-mount sink, medium tone wood cabinets and granite countertops
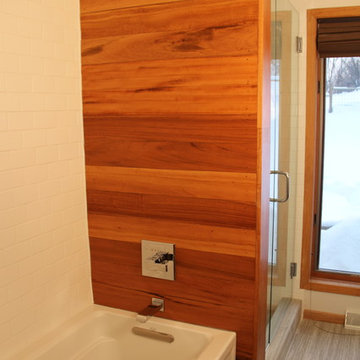
This is part of a whole home remodel we completed and featured in the Home Builder's Association Showcase of Remodeled Homes.
The old bathroom was cramped and crowded. There was a wall at the end of the vanity with no real purpose. The toilet was next to the bathtub/shower unit.
Our redesign took out that wall and swapped the toilet to the other side. The clients wanted a soaking tub and a stand-alone tiled shower, so we put the shower in where the toilet used to be.
The shower is a tiled in shower, with two large cubbies for shampoos, etc and a diagonal bench seat in the back corner. It is tiled with a matter 3"x6" subway tile. The fixtures are a clean chrome finish. It is closed in by a glass surround expertly done by our friends at Twin Bay Glass.
The tub was replaced with a deep soaking acrylic tub that was surrounded by two walls of matte subway tile and one wall of custom built tigerwood which is a beautiful exotic hardwood that was sealed and varnished to withstand the water. The tub fixtures of course match the shower and are a nice clean finish.
The old ceiling texture was scraped and sanded and painted white. The walls were painted Painter's white. New lighting and a new ceiling fan were installed to update the room and help it function more efficiently.
Photo by Laura Cavendish
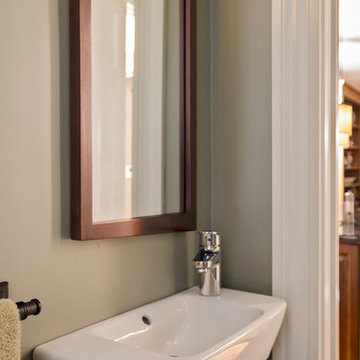
Gary Kessler
Small arts and crafts marble floor powder room photo in Cincinnati with green walls and a wall-mount sink
Small arts and crafts marble floor powder room photo in Cincinnati with green walls and a wall-mount sink
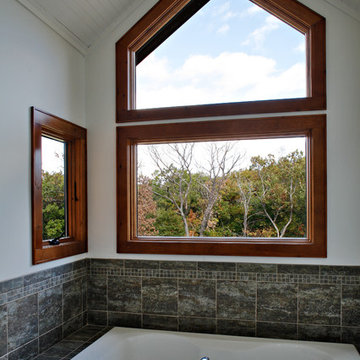
Platform tub with toilet and sink to right and large shower behind. Skylight overhead.
Example of a large arts and crafts green tile and ceramic tile ceramic tile bathroom design in New York with a wall-mount sink, shaker cabinets, medium tone wood cabinets, granite countertops, a one-piece toilet and beige walls
Example of a large arts and crafts green tile and ceramic tile ceramic tile bathroom design in New York with a wall-mount sink, shaker cabinets, medium tone wood cabinets, granite countertops, a one-piece toilet and beige walls

This powder blue and white basement bathroom is crisp and clean with white subway tile in a herringbone pattern on its walls and blue penny round floor tiles. The shower also has white subway wall tiles in a herringbone pattern and blue penny round floor tiles. Enclosing the shower floor is marble sill. The nook with shelving provides storage.
What started as an addition project turned into a full house remodel in this Modern Craftsman home in Narberth, PA. The addition included the creation of a sitting room, family room, mudroom and third floor. As we moved to the rest of the home, we designed and built a custom staircase to connect the family room to the existing kitchen. We laid red oak flooring with a mahogany inlay throughout house. Another central feature of this is home is all the built-in storage. We used or created every nook for seating and storage throughout the house, as you can see in the family room, dining area, staircase landing, bedroom and bathrooms. Custom wainscoting and trim are everywhere you look, and gives a clean, polished look to this warm house.
Rudloff Custom Builders has won Best of Houzz for Customer Service in 2014, 2015 2016, 2017 and 2019. We also were voted Best of Design in 2016, 2017, 2018, 2019 which only 2% of professionals receive. Rudloff Custom Builders has been featured on Houzz in their Kitchen of the Week, What to Know About Using Reclaimed Wood in the Kitchen as well as included in their Bathroom WorkBook article. We are a full service, certified remodeling company that covers all of the Philadelphia suburban area. This business, like most others, developed from a friendship of young entrepreneurs who wanted to make a difference in their clients’ lives, one household at a time. This relationship between partners is much more than a friendship. Edward and Stephen Rudloff are brothers who have renovated and built custom homes together paying close attention to detail. They are carpenters by trade and understand concept and execution. Rudloff Custom Builders will provide services for you with the highest level of professionalism, quality, detail, punctuality and craftsmanship, every step of the way along our journey together.
Specializing in residential construction allows us to connect with our clients early in the design phase to ensure that every detail is captured as you imagined. One stop shopping is essentially what you will receive with Rudloff Custom Builders from design of your project to the construction of your dreams, executed by on-site project managers and skilled craftsmen. Our concept: envision our client’s ideas and make them a reality. Our mission: CREATING LIFETIME RELATIONSHIPS BUILT ON TRUST AND INTEGRITY.
Photo Credit: Linda McManus Images
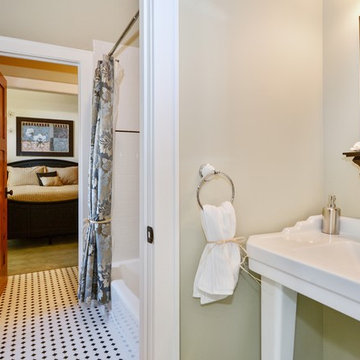
VHT Studios
Large arts and crafts 3/4 black and white tile and porcelain tile porcelain tile bathroom photo in Chicago with beige walls and a wall-mount sink
Large arts and crafts 3/4 black and white tile and porcelain tile porcelain tile bathroom photo in Chicago with beige walls and a wall-mount sink
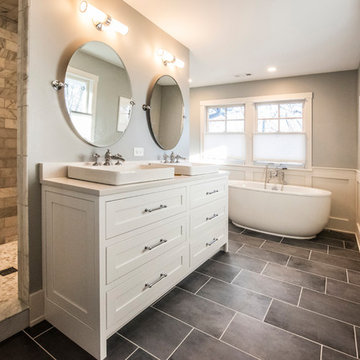
Matt Adema
Bathroom - mid-sized craftsman master gray tile and marble tile porcelain tile and gray floor bathroom idea in Chicago with shaker cabinets, white cabinets, a two-piece toilet, gray walls, a wall-mount sink, quartz countertops, a hinged shower door and white countertops
Bathroom - mid-sized craftsman master gray tile and marble tile porcelain tile and gray floor bathroom idea in Chicago with shaker cabinets, white cabinets, a two-piece toilet, gray walls, a wall-mount sink, quartz countertops, a hinged shower door and white countertops
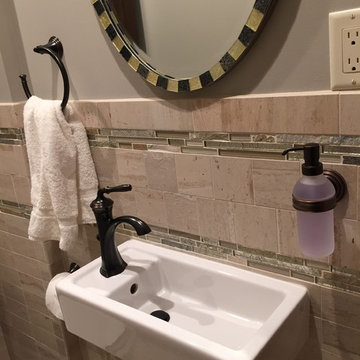
Powder room - small craftsman beige tile ceramic tile powder room idea in New York with dark wood cabinets, a two-piece toilet and a wall-mount sink
Craftsman Bath with a Wall-Mount Sink Ideas
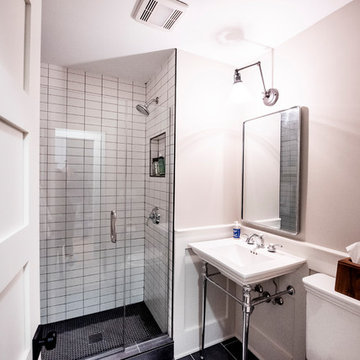
Matt Adema
Example of a small arts and crafts 3/4 white tile and porcelain tile porcelain tile and gray floor alcove shower design in Chicago with open cabinets, a two-piece toilet, gray walls, a wall-mount sink, a hinged shower door and white countertops
Example of a small arts and crafts 3/4 white tile and porcelain tile porcelain tile and gray floor alcove shower design in Chicago with open cabinets, a two-piece toilet, gray walls, a wall-mount sink, a hinged shower door and white countertops
1







