Craftsman Bath with Flat-Panel Cabinets Ideas
Refine by:
Budget
Sort by:Popular Today
21 - 40 of 1,686 photos
Item 1 of 3
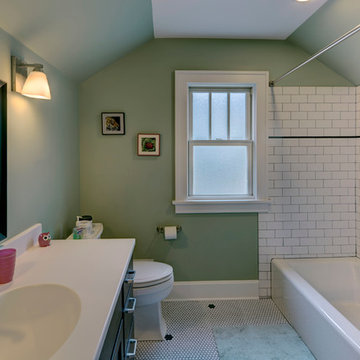
A growing family needed extra space in their 1930 Bungalow. We designed an addition sensitive to the neighborhood and complimentary to the original design that includes a generously sized one car garage, a 350 square foot screen porch and a master suite with walk-in closet and bathroom. The original upstairs bathroom was remodeled simultaneously, creating two new bathrooms. The master bathroom has a curbless shower and glass tile walls that give a contemporary vibe. The screen porch has a fir beadboard ceiling and the floor is random width white oak planks milled from a 120 year-old tree harvested from the building site to make room for the addition.
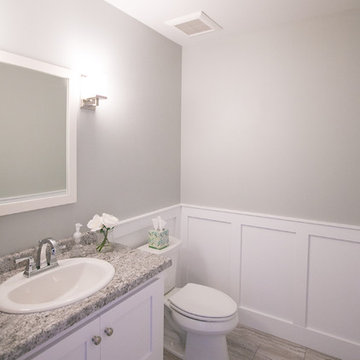
Even guests can have a spa-like experience in this bright calming powder room.
Amenson Studio
Inspiration for a craftsman gray tile porcelain tile and beige floor powder room remodel in Other with flat-panel cabinets, white cabinets, laminate countertops, gray walls and a drop-in sink
Inspiration for a craftsman gray tile porcelain tile and beige floor powder room remodel in Other with flat-panel cabinets, white cabinets, laminate countertops, gray walls and a drop-in sink
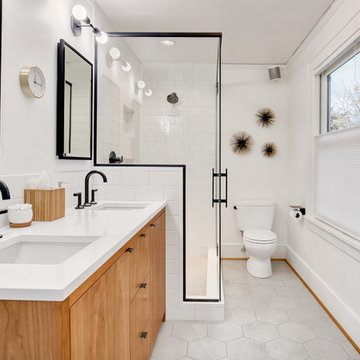
The clients wanted to create a master suite in their existing large bedroom. We carved out a beautiful master bathroom by taking out the existing closets and creating a closet divider that leads you to the master bath.
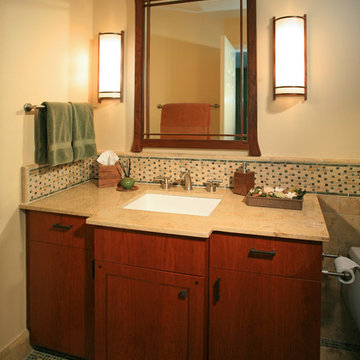
A guest bath with a custom breakfront cabinet and tile design. Accent tiles are spread throughout border on the backsplash as well as along the perimeter of the room. Simple slab front cabinet doors with stained accents allow the intricate mirror to be a show piece in the room. Two light sconces compliment the style of the mirror and create a glow at eye level.
Photo by: Tom Queally
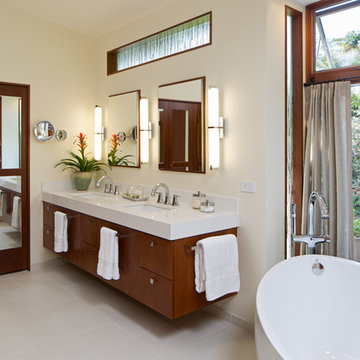
Inspiration for a craftsman master freestanding bathtub remodel in San Diego with flat-panel cabinets, dark wood cabinets, beige walls and an undermount sink
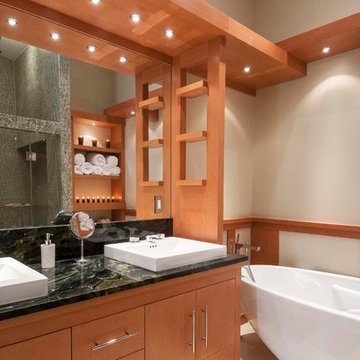
Michael Geissinger
Mid-sized arts and crafts master multicolored tile and ceramic tile bathroom photo in DC Metro with flat-panel cabinets, medium tone wood cabinets, granite countertops and beige walls
Mid-sized arts and crafts master multicolored tile and ceramic tile bathroom photo in DC Metro with flat-panel cabinets, medium tone wood cabinets, granite countertops and beige walls
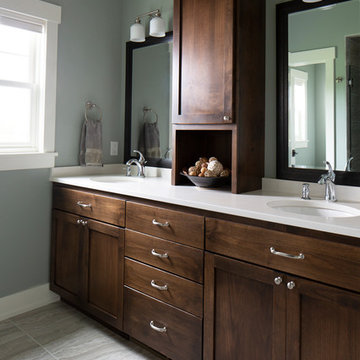
Double under mount sinks with polished chrome fixtures and center linen tower for this master bathroom. Stained full overlay flat panel cabinetry. (Ryan Hainey)
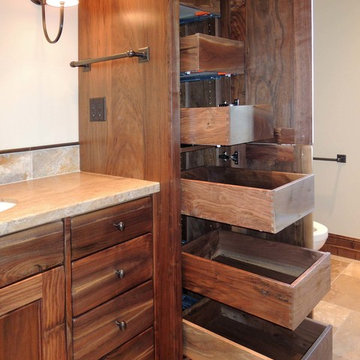
Willamette Walnut custom cabinetry; Fabricated by UDCC
Example of an arts and crafts master beige tile and stone tile travertine floor bathroom design in Other with an undermount sink, flat-panel cabinets, beige cabinets and granite countertops
Example of an arts and crafts master beige tile and stone tile travertine floor bathroom design in Other with an undermount sink, flat-panel cabinets, beige cabinets and granite countertops
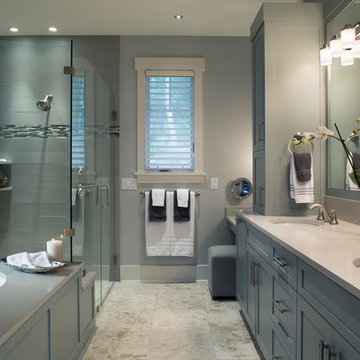
Example of an arts and crafts marble floor walk-in shower design in Other with an undermount sink, flat-panel cabinets, gray cabinets, quartz countertops and an undermount tub
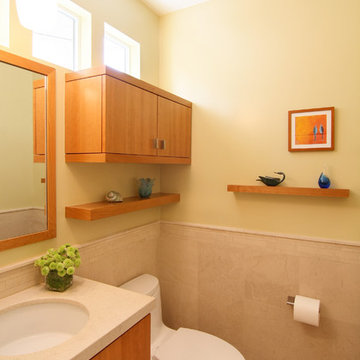
David William Photography
Example of a small arts and crafts beige tile and stone tile limestone floor bathroom design in Los Angeles with flat-panel cabinets, medium tone wood cabinets, a one-piece toilet, yellow walls, an undermount sink and limestone countertops
Example of a small arts and crafts beige tile and stone tile limestone floor bathroom design in Los Angeles with flat-panel cabinets, medium tone wood cabinets, a one-piece toilet, yellow walls, an undermount sink and limestone countertops
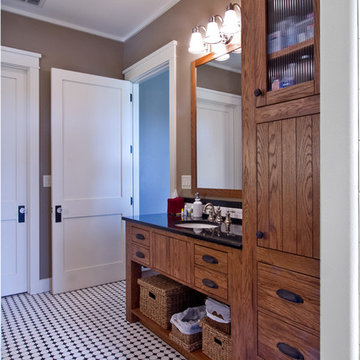
Susan Whisman of Blue Door Portraits
Large arts and crafts master multicolored tile and ceramic tile ceramic tile doorless shower photo in Dallas with a drop-in sink, flat-panel cabinets, medium tone wood cabinets, granite countertops, a two-piece toilet and beige walls
Large arts and crafts master multicolored tile and ceramic tile ceramic tile doorless shower photo in Dallas with a drop-in sink, flat-panel cabinets, medium tone wood cabinets, granite countertops, a two-piece toilet and beige walls
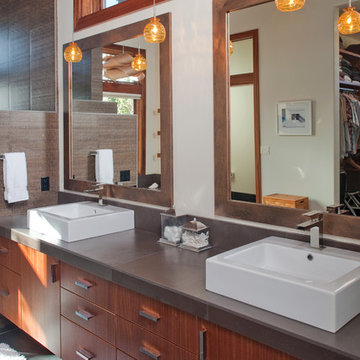
Master bath is open and light filled. Cabinets are sapele, one of the many species of mahogany. Tile floors thoughout the home are heated with hot water radiant system. The closet is open to the space with lots of finished cabinetry.
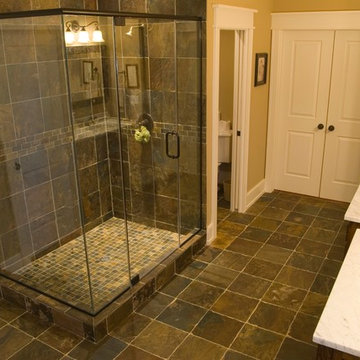
Example of a large arts and crafts multicolored tile and stone tile slate floor alcove shower design in Chicago with an undermount sink, flat-panel cabinets, medium tone wood cabinets, marble countertops, a two-piece toilet and beige walls
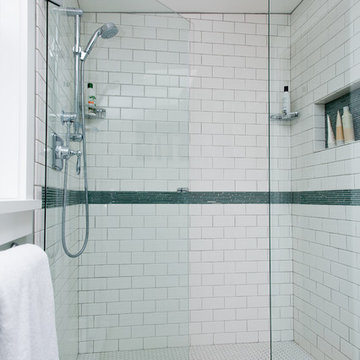
Ross Anania
Example of a mid-sized arts and crafts white tile and subway tile ceramic tile alcove shower design in Seattle with a one-piece toilet, white walls, an undermount sink, white cabinets and flat-panel cabinets
Example of a mid-sized arts and crafts white tile and subway tile ceramic tile alcove shower design in Seattle with a one-piece toilet, white walls, an undermount sink, white cabinets and flat-panel cabinets
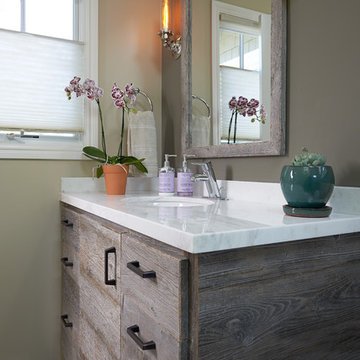
Inspiration for a large craftsman 3/4 ceramic tile and beige floor bathroom remodel in San Francisco with flat-panel cabinets, medium tone wood cabinets, marble countertops, beige walls and an undermount sink
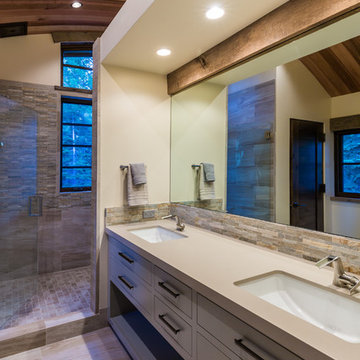
Photos courtesy © Martis Camp Realty, http://www.houzz.com/pro/shaunkingchef/martis-camp
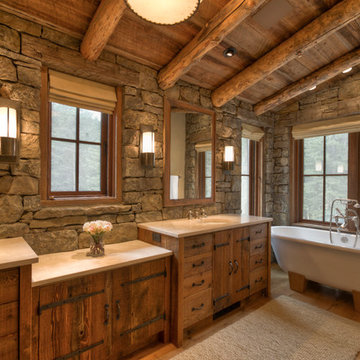
Inspiration for a large craftsman master stone tile medium tone wood floor claw-foot bathtub remodel in Other with flat-panel cabinets, medium tone wood cabinets, an undermount sink, granite countertops, a two-piece toilet and brown walls
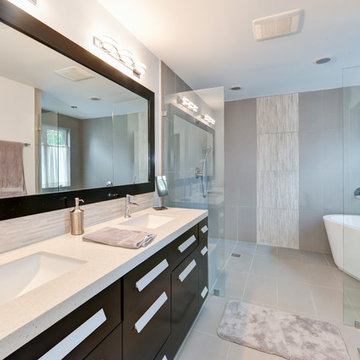
New construction with 2-car garage and third floor loft, over 5000 sq ft.
Bathroom - large craftsman master beige tile and ceramic tile ceramic tile bathroom idea with an undermount sink, flat-panel cabinets, dark wood cabinets, quartz countertops, a one-piece toilet and beige walls
Bathroom - large craftsman master beige tile and ceramic tile ceramic tile bathroom idea with an undermount sink, flat-panel cabinets, dark wood cabinets, quartz countertops, a one-piece toilet and beige walls
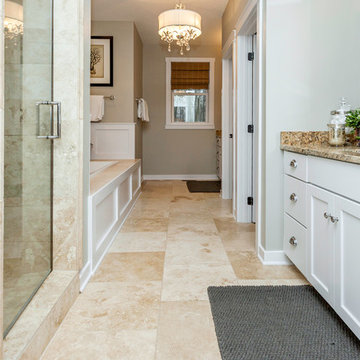
Jake Boyd Photo
Inspiration for a mid-sized craftsman master beige tile and stone slab travertine floor bathroom remodel in Other with an undermount sink, flat-panel cabinets, white cabinets, granite countertops, a one-piece toilet and gray walls
Inspiration for a mid-sized craftsman master beige tile and stone slab travertine floor bathroom remodel in Other with an undermount sink, flat-panel cabinets, white cabinets, granite countertops, a one-piece toilet and gray walls
Craftsman Bath with Flat-Panel Cabinets Ideas
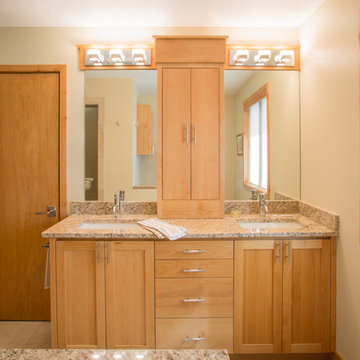
JACQUELINE SOUTHBY
Example of a mid-sized arts and crafts master beige tile and ceramic tile ceramic tile bathroom design in Other with flat-panel cabinets, light wood cabinets, granite countertops, an undermount sink and beige walls
Example of a mid-sized arts and crafts master beige tile and ceramic tile ceramic tile bathroom design in Other with flat-panel cabinets, light wood cabinets, granite countertops, an undermount sink and beige walls
2







