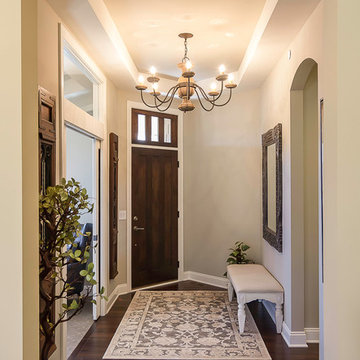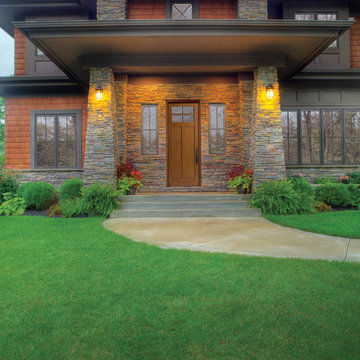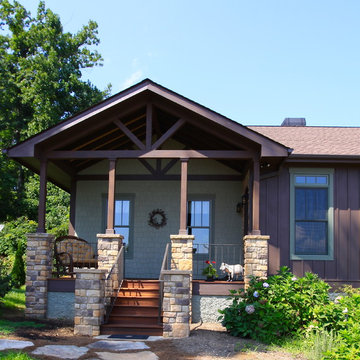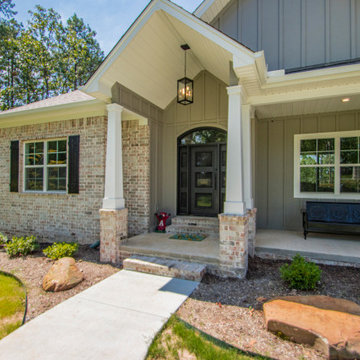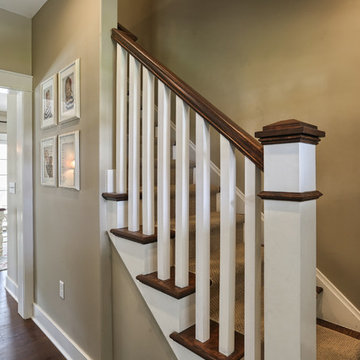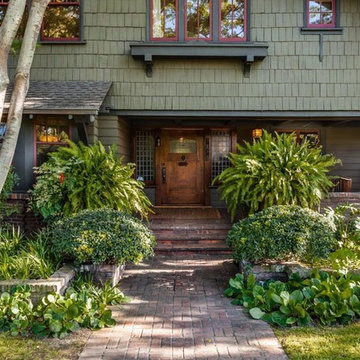Craftsman Entryway Ideas
Refine by:
Budget
Sort by:Popular Today
321 - 340 of 15,521 photos
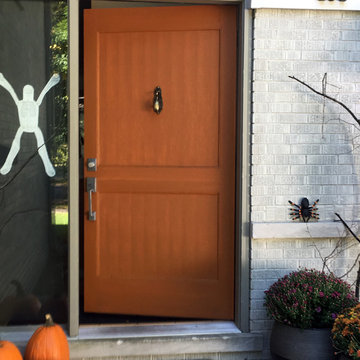
Single front door - craftsman single front door idea in Chicago with a light wood front door
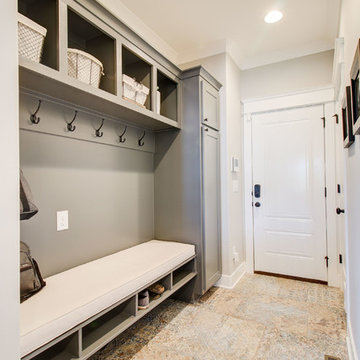
Inspiration for a mid-sized craftsman ceramic tile and multicolored floor mudroom remodel in Nashville with gray walls
Find the right local pro for your project
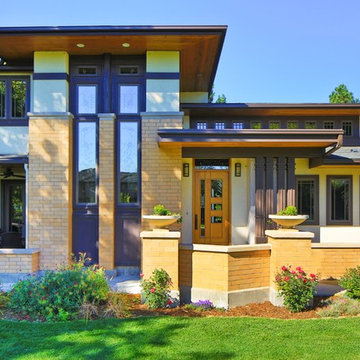
Porchfront Homes, Mark Quentin Photography
Huge arts and crafts entryway photo in Denver
Huge arts and crafts entryway photo in Denver
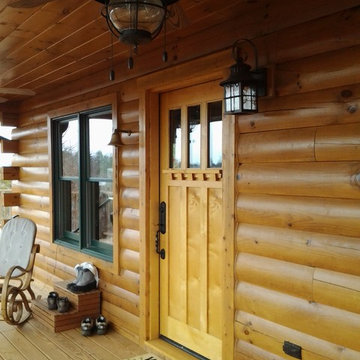
The engineered construction used on these doors provides for lasting stability. The overall thickness of the beveled triple glazed glass is ¾”, which makes it very sound and climate efficient. All of our glass is tempered for safety.These Knotty Alder doors are the highest quality available in the market today. Knotty Alder is characterized by large, small and star shaped knots (filled when necessary to prevent light penetration) and other natural characteristics such as mineral streaks.
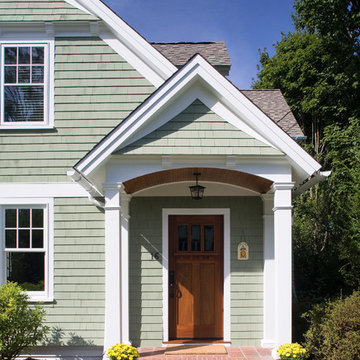
Doyle Coffin Architecture
+ Dan Lenore, Photographer
Example of an arts and crafts entryway design in Bridgeport
Example of an arts and crafts entryway design in Bridgeport
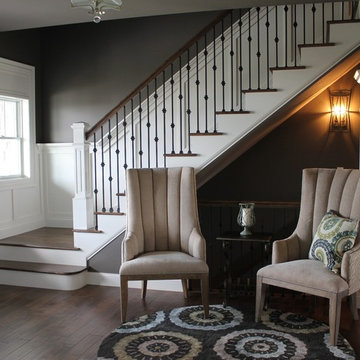
Foyer with Open Ended Stairs, Wainscotting, and Open Railing
Mid-sized arts and crafts dark wood floor and brown floor entryway photo in Chicago with gray walls and a dark wood front door
Mid-sized arts and crafts dark wood floor and brown floor entryway photo in Chicago with gray walls and a dark wood front door
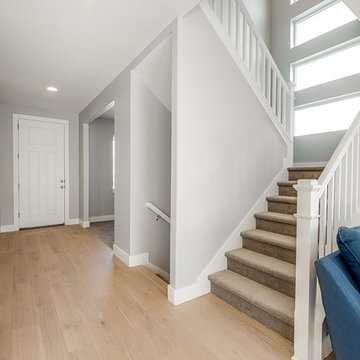
Ann Paris
Mid-sized arts and crafts light wood floor and beige floor entryway photo in Salt Lake City with gray walls and a white front door
Mid-sized arts and crafts light wood floor and beige floor entryway photo in Salt Lake City with gray walls and a white front door
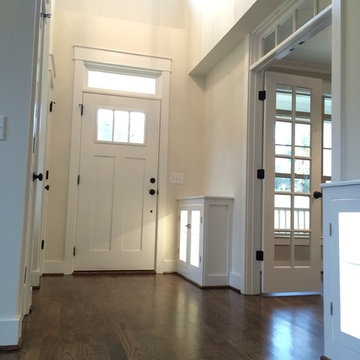
Inspiration for a mid-sized craftsman dark wood floor entryway remodel in Raleigh with white walls and a white front door
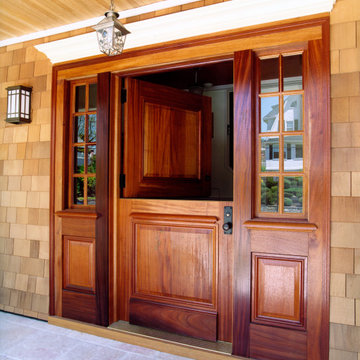
Entryway - large craftsman entryway idea in New York with a medium wood front door

David Murray
Entryway - mid-sized craftsman brown floor entryway idea in Boston with blue walls and a medium wood front door
Entryway - mid-sized craftsman brown floor entryway idea in Boston with blue walls and a medium wood front door
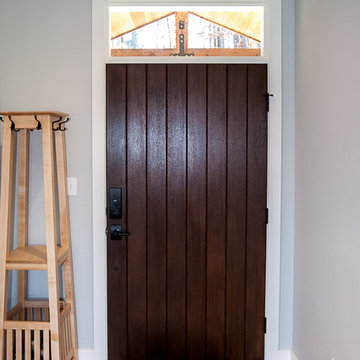
Craftsman Home Wildwood, Missouri
This custom built Craftsman style home is located in the Glencoe / Wildwood, Missouri area. The 1 1/2 story home features an open floor plan that is light and bright, with custom craftsman details throughout that give each room a sense of warmth. At 2,600 square feet, the home was designed with the couple and their children in mind – offering flexible space, play areas, and highly durable materials that would stand up to an active lifestyle with growing kids.
Our clients chose the 3+ acre property in the Oak Creek Estates area of Wildwood to build their new home, in part due to its location in the Rockwood School District, but also because of the peaceful privacy and gorgeous views of the Meramec Valley.
Features of this Wildwood custom home include:
Luxury & custom details
1 1/2 story floor plan with main floor master suite
Custom cabinetry in kitchen, mud room and pantry
Farm sink with metal pedestal
Floating shelves in kitchen area
Mirage Foxwood Maple flooring throughout the main floor
White Vermont Granite countertops in kitchen
Walnut countertop in kitchen island
Astria Scorpio Direct-Vent gas fireplace
Cultured marble in guest bath
High Performance features
Professional grade GE Monogram appliances (ENERGY STAR Certified)
Evergrain composite decking in Weatherwood
ENERGY STAR Certified Andersen Windows
Craftsman Styling
Douglas fir timber accent at the entrance
Clopay Gallery Collection garage door
New Heritage Series Winslow 3-panel doors with shaker styling
Oil Rubbed Bronze lanterns & light fixtures from the Hinkley Lighting Manhattan line
Stonewood Cerris Tile in Master Bedroom
Hibbs Homes
http://hibbshomes.com/custom-home-builders-st-louis/st-louis-custom-homes-portfolio/custom-home-construction-wildwood-missouri/
Craftsman Entryway Ideas
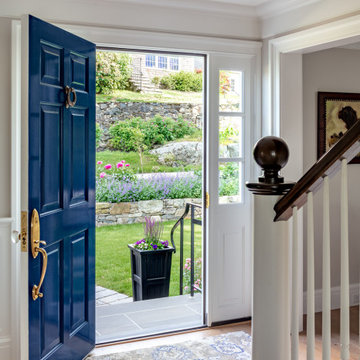
Example of a mid-sized arts and crafts light wood floor entryway design in Boston with beige walls and a blue front door
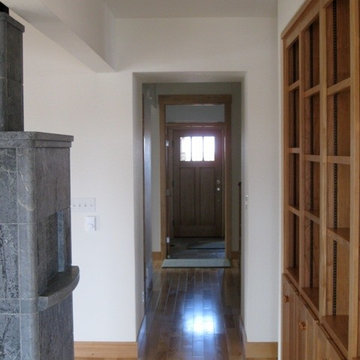
A contemporary Craftsman home designed to blend with the neighborhood -- requiring a bit of plaster on the exterior -- and with the Wyoming region using stone, wood, and abundant light.
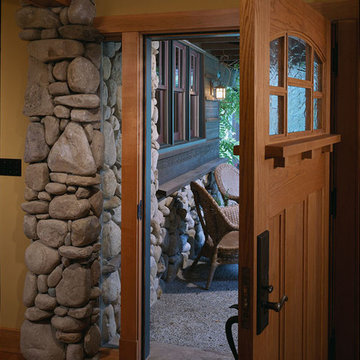
Single front door - craftsman medium tone wood floor single front door idea in Other with yellow walls and a medium wood front door
17






