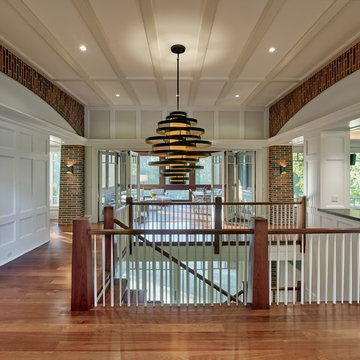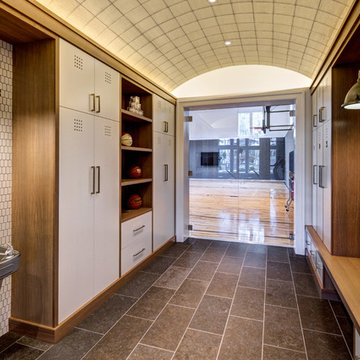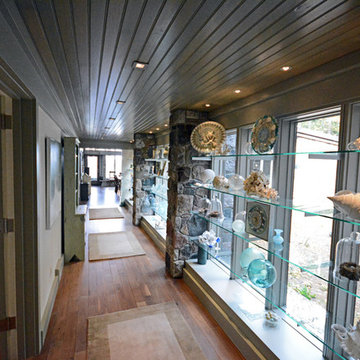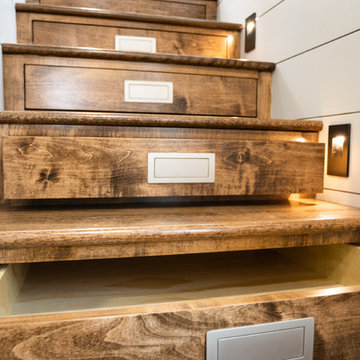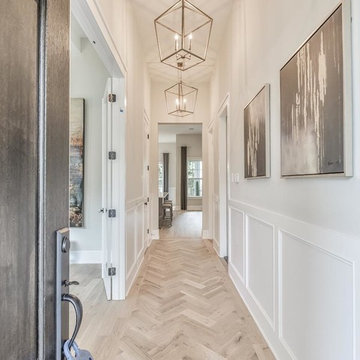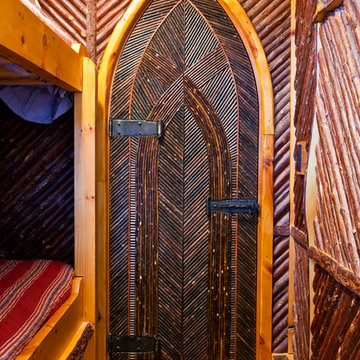Craftsman Hallway Ideas
Refine by:
Budget
Sort by:Popular Today
81 - 100 of 5,796 photos
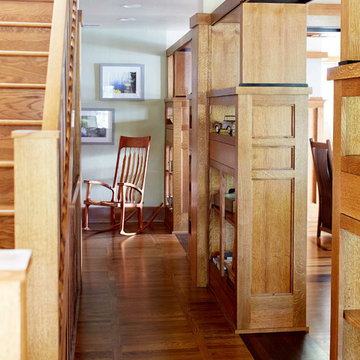
Cameron Sadeghpour Photography
Mid-sized arts and crafts medium tone wood floor hallway photo in Other with green walls
Mid-sized arts and crafts medium tone wood floor hallway photo in Other with green walls
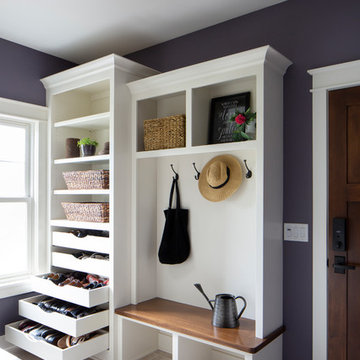
Custom built locker space with open shelving and pull out shoe organizer. White painted millwork with stain bench.
(Ryan Hainey)
Inspiration for a mid-sized craftsman ceramic tile and beige floor hallway remodel in Milwaukee with blue walls
Inspiration for a mid-sized craftsman ceramic tile and beige floor hallway remodel in Milwaukee with blue walls
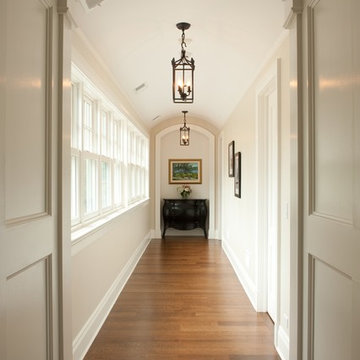
Inspiration for a mid-sized craftsman medium tone wood floor hallway remodel in Chicago with beige walls
Find the right local pro for your project
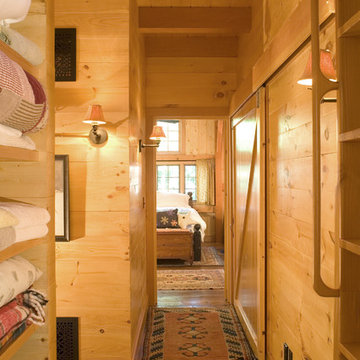
Joe St. Pierre
Inspiration for a craftsman hallway remodel in Boston
Inspiration for a craftsman hallway remodel in Boston
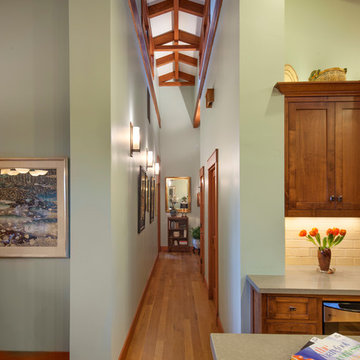
Architect: Banyan Architects
General Contractor: Allen Construction
Photographer: Jim Bartsch Photography
Large arts and crafts light wood floor hallway photo in Santa Barbara with green walls
Large arts and crafts light wood floor hallway photo in Santa Barbara with green walls
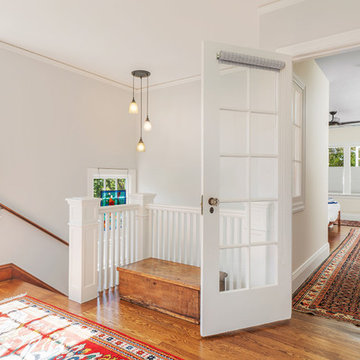
Photo by Open Homes Photography
Example of a mid-sized arts and crafts medium tone wood floor and brown floor hallway design in San Francisco with white walls
Example of a mid-sized arts and crafts medium tone wood floor and brown floor hallway design in San Francisco with white walls
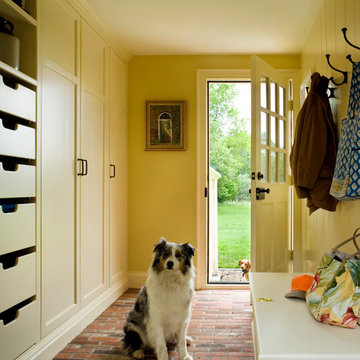
Eric Roth Photography
Inspiration for a mid-sized craftsman brick floor hallway remodel in Boston with yellow walls
Inspiration for a mid-sized craftsman brick floor hallway remodel in Boston with yellow walls
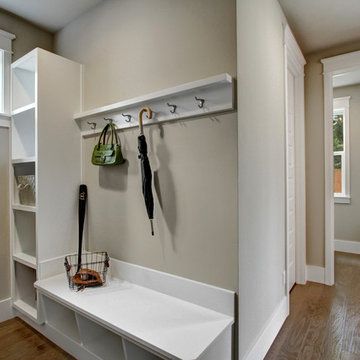
Mud room entry from the garage. Built in white shoe cubbies and storage space with coat hangers. Perfect Drop Zone for all your coats, purses, shoes and backpacks.
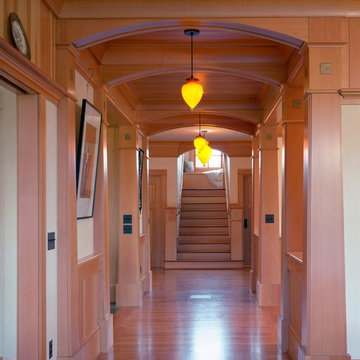
This new Arts and Crafts revival in the heart of wine country was designed by Emerick Architects for a family of four with two young children. Local materials are emphasized along with the salient parts of Arts and Crafts philosophy in the design. Installations include dual ground source heat pumps, rainwater collection system sourced from the roof and a 2-acre kitchen garden. Featuring an immense amount of fine carpentry, the project is a virtuoso performance by Hammer and Hand carpenters, with deftly executed trim details throughout the house. Photography by Rick Keating.
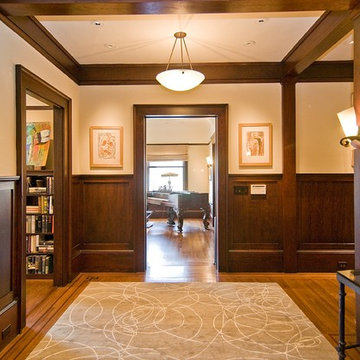
Inspiration for a large craftsman light wood floor and brown floor hallway remodel in San Francisco with beige walls
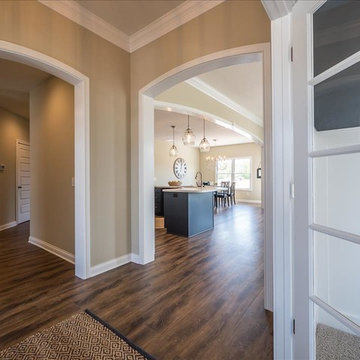
Inspiration for a mid-sized craftsman dark wood floor hallway remodel in Other with beige walls
Craftsman Hallway Ideas
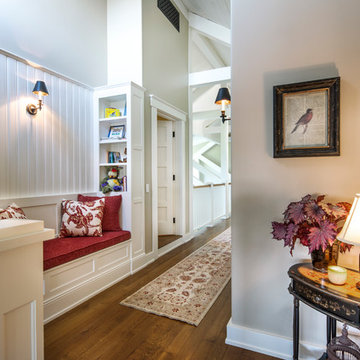
Peter Malinowski / InSite Architectural Photography
Example of a large arts and crafts medium tone wood floor hallway design in Santa Barbara with beige walls
Example of a large arts and crafts medium tone wood floor hallway design in Santa Barbara with beige walls
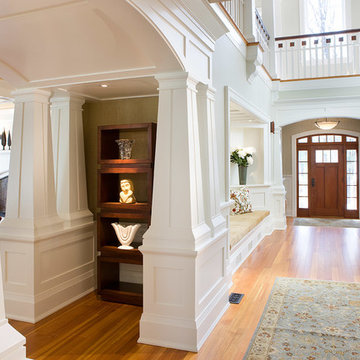
Architect: Christopher Hall Architect, Inc.
Photography: Warren Patterson
Example of an arts and crafts hallway design in Boston
Example of an arts and crafts hallway design in Boston
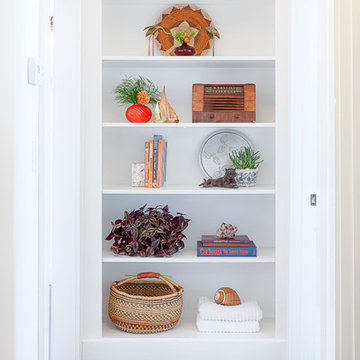
Thorough rehab of a charming 1920's craftsman bungalow in Highland Park, featuring built-in hallway storage space.
Photography by Eric Charles.
Hallway - mid-sized craftsman hallway idea in Other
Hallway - mid-sized craftsman hallway idea in Other
5






