Craftsman Hallway with Green Walls Ideas
Refine by:
Budget
Sort by:Popular Today
1 - 20 of 48 photos
Item 1 of 3

The "art gallery" main floor hallway leads from the public spaces (kitchen, dining and living) to the Master Bedroom (main floor) and the 2nd floor bedrooms. Aside from all of the windows, radiant floor heating allows the stone tile flooring to give added warmth.
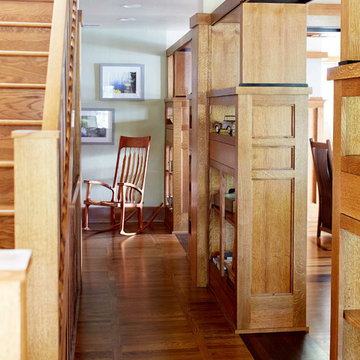
Cameron Sadeghpour Photography
Mid-sized arts and crafts medium tone wood floor hallway photo in Other with green walls
Mid-sized arts and crafts medium tone wood floor hallway photo in Other with green walls
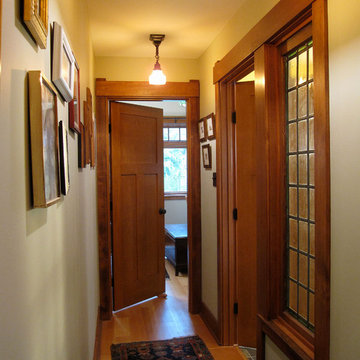
The hall leads to the master bedroom with access to the laundry/mudroom through the door to the right. The re-light provides natural light into the hall through the laundry/mudroom.
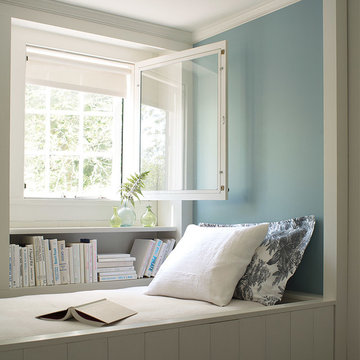
Example of a mid-sized arts and crafts hallway design in Indianapolis with green walls
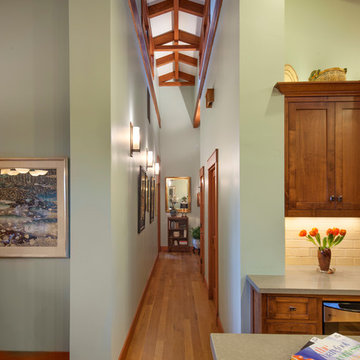
Architect: Banyan Architects
General Contractor: Allen Construction
Photographer: Jim Bartsch Photography
Large arts and crafts light wood floor hallway photo in Santa Barbara with green walls
Large arts and crafts light wood floor hallway photo in Santa Barbara with green walls
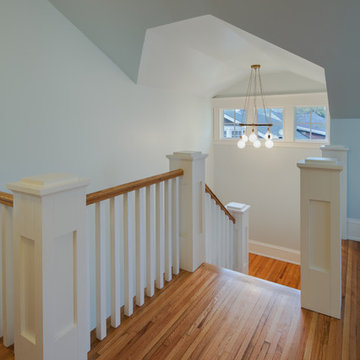
contractor: Stirling Group, Charlotte, NC
architect: Studio H Design, Charlotte, NC
photography: Sterling E. Stevens Design Photo, Raleigh, NC
engineering: Intelligent Design Engineering, Charlotte, NC
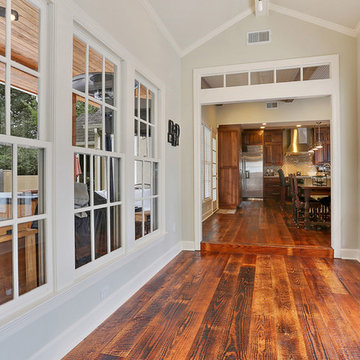
Inspiration for a craftsman medium tone wood floor hallway remodel in New Orleans with green walls
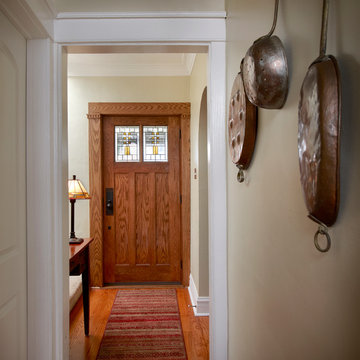
Photography by Tony Soluri
Hallway - mid-sized craftsman medium tone wood floor hallway idea in Chicago with green walls
Hallway - mid-sized craftsman medium tone wood floor hallway idea in Chicago with green walls
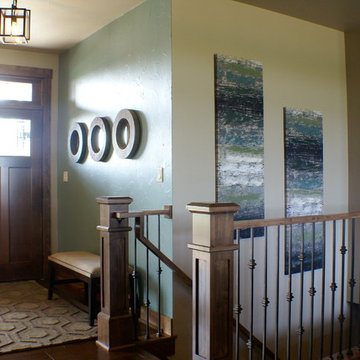
Tom Sauer
Hallway - mid-sized craftsman dark wood floor hallway idea in Milwaukee with green walls
Hallway - mid-sized craftsman dark wood floor hallway idea in Milwaukee with green walls
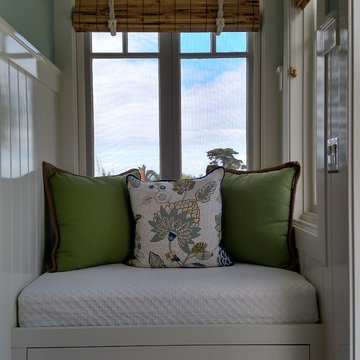
Hallway - mid-sized craftsman medium tone wood floor hallway idea in San Diego with green walls
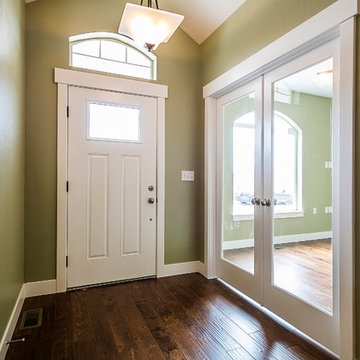
Example of a large arts and crafts medium tone wood floor hallway design in Salt Lake City with green walls
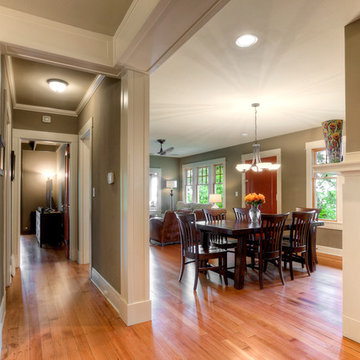
Large, open concept main level flowing from living room to dining room to kitchen. Tall ceilings accentuate the large windows bringing in natural light.
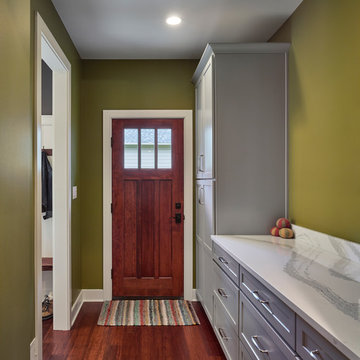
Walk into the contemporary mud room and entrance featuring light gray blue cabinets with silver handles to place your shoes, coats and supplies of life.
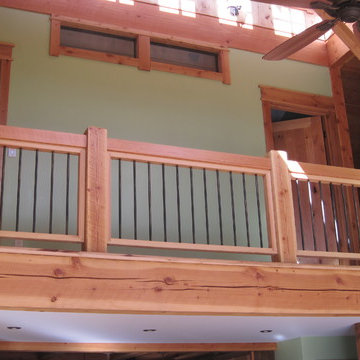
View from living room of upper level bridge and clerestory windows in light monitor above bridge. Fir Beams and railings with steel ballusters. High windows in wall between doors provide natural light to bathroom
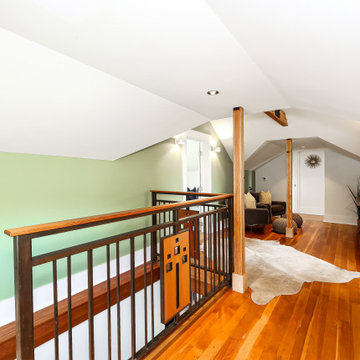
Rather than trying to hide the structure supporting the new roof, we let the posts, beams, and metal connectors be the feature of the upstairs hall. The various roof forms are all expressed in the complex vaulted ceiling.
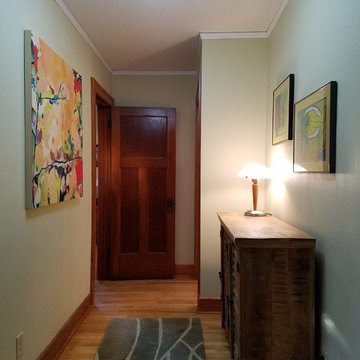
Hallway showing bump out for master bath entrance.
Left hand doorway into master bedroom.
Inspiration for a mid-sized craftsman light wood floor hallway remodel in Other with green walls
Inspiration for a mid-sized craftsman light wood floor hallway remodel in Other with green walls
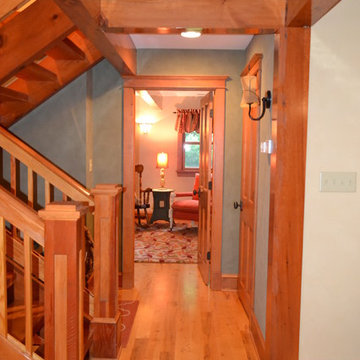
Example of a mid-sized arts and crafts medium tone wood floor hallway design in Richmond with green walls
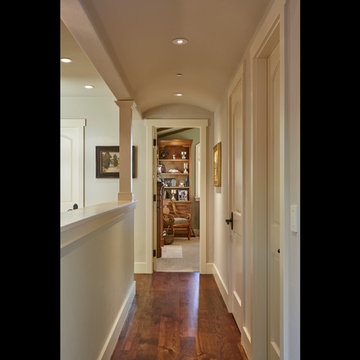
Arts and crafts dark wood floor hallway photo in San Luis Obispo with green walls
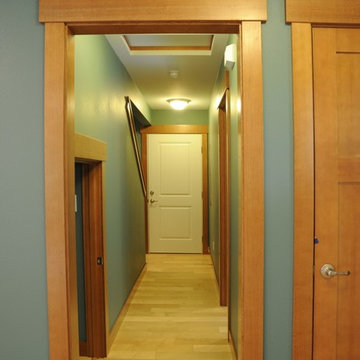
The beautiful hallway has the water heater tucked under the stairs.
Inspiration for a mid-sized craftsman light wood floor hallway remodel in Seattle with green walls
Inspiration for a mid-sized craftsman light wood floor hallway remodel in Seattle with green walls
Craftsman Hallway with Green Walls Ideas
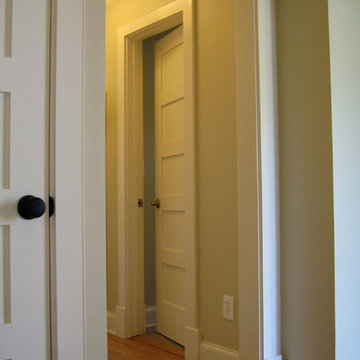
Woodwork design at baseboard plinth block and door casing
Inspiration for a mid-sized craftsman medium tone wood floor hallway remodel in San Diego with green walls
Inspiration for a mid-sized craftsman medium tone wood floor hallway remodel in San Diego with green walls
1





