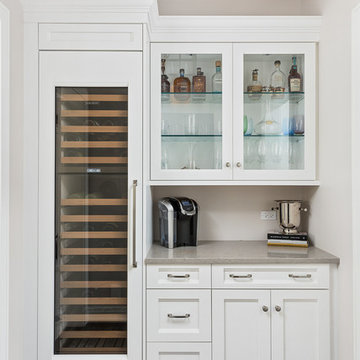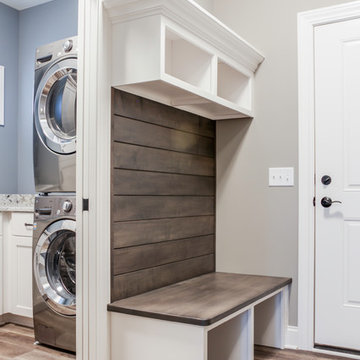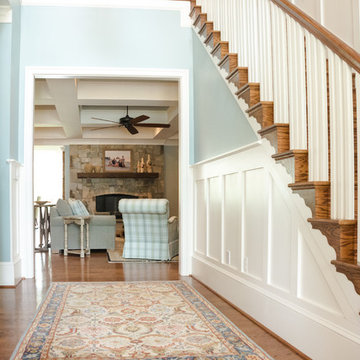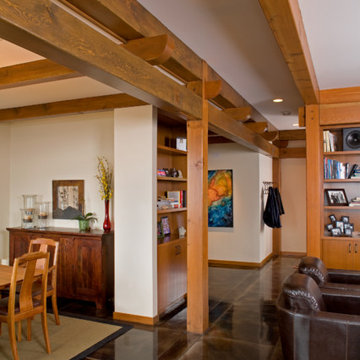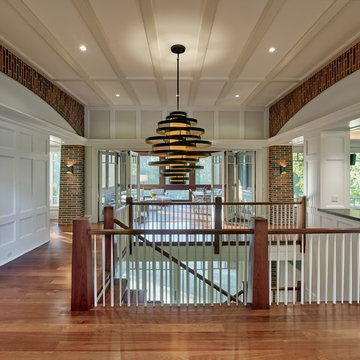Craftsman Hallway Ideas
Refine by:
Budget
Sort by:Popular Today
61 - 80 of 5,797 photos
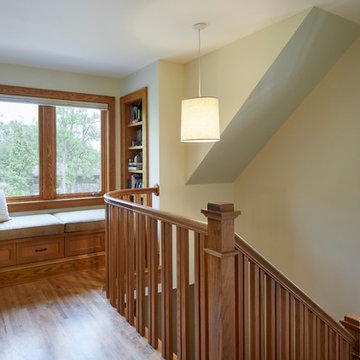
A generous hall opens up to both a window seat, bookcase & stairwell in this craftsman addition.
Photography by Corey Gaffer
Hallway - mid-sized craftsman light wood floor hallway idea in Minneapolis with white walls
Hallway - mid-sized craftsman light wood floor hallway idea in Minneapolis with white walls
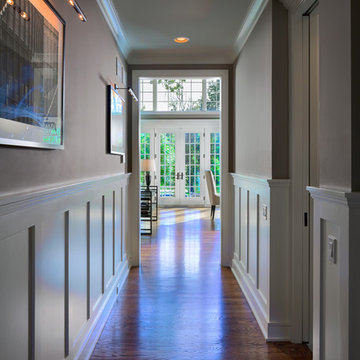
http://www.pickellbuilders.com. Entry hall with white recessed panel wainscott frame the view to the back yard. Photo by Paul Schlismann.
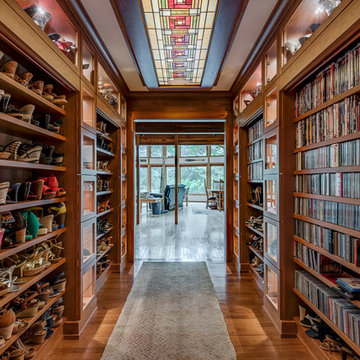
This hallway is in the middle of the house and connects the entryway with the family room. All the display nooks are lighted with LED's and the shelves in the upper areas are adjustable and angled down to allow better viewing. The open shelves can be closed off with the pull down doors. The ceiling features a custom made back lit stained glass panel.
#house #glasses #custommade #backlit #stainedglass #features #connect #light #led #entryway #viewing #doors #ceiling #displays #panels #angle #stain #lighted #closed #hallway #shelves
Find the right local pro for your project
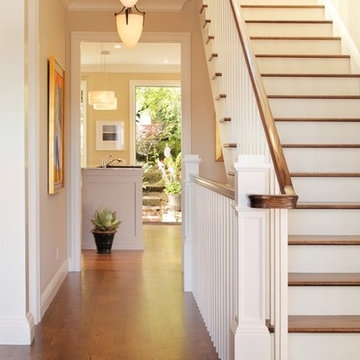
Jacob Elliott
Inspiration for a mid-sized craftsman medium tone wood floor hallway remodel in San Francisco with beige walls
Inspiration for a mid-sized craftsman medium tone wood floor hallway remodel in San Francisco with beige walls
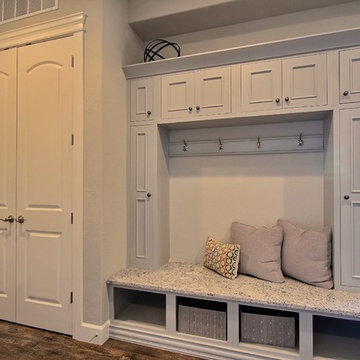
The Debonair : Cascade-Craftsman in Mt Vista Washington by Cascade West Development Inc.
Cascade West Facebook: https://goo.gl/MCD2U1
Cascade West Website: https://goo.gl/XHm7Un
These photos, like many of ours, were taken by the good people of ExposioHDR - Portland, Or
Exposio Facebook: https://goo.gl/SpSvyo
Exposio Website: https://goo.gl/Cbm8Ya
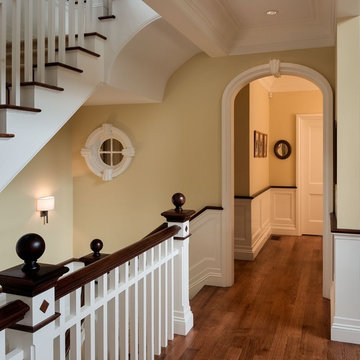
Architecture by TMS Architects
Photo Credit: Rob Karosis
Hallway - craftsman hallway idea in Boston
Hallway - craftsman hallway idea in Boston
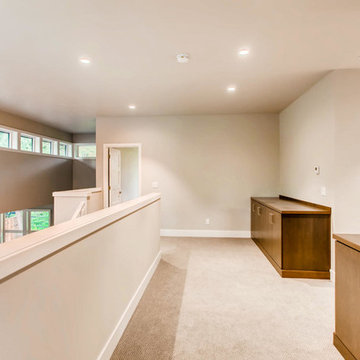
Large arts and crafts carpeted and beige floor hallway photo in Other with beige walls
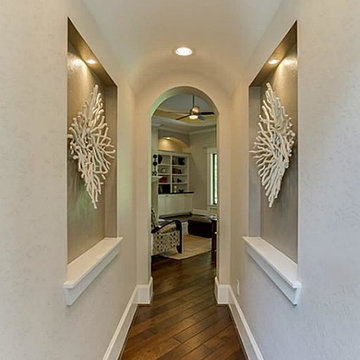
Mid-sized arts and crafts medium tone wood floor hallway photo in Houston with beige walls

Architecture: Peter White
Photographer: John Hession
Inspiration for a craftsman hallway remodel in Boston
Inspiration for a craftsman hallway remodel in Boston
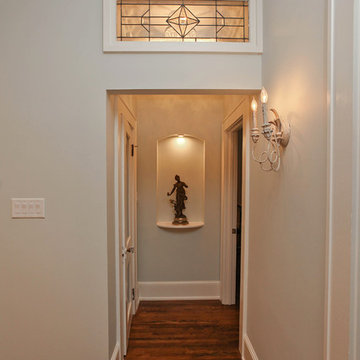
Oasis Photography
Hallway - craftsman medium tone wood floor hallway idea in Charlotte with blue walls
Hallway - craftsman medium tone wood floor hallway idea in Charlotte with blue walls
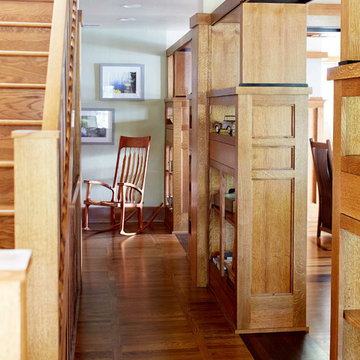
Cameron Sadeghpour Photography
Mid-sized arts and crafts medium tone wood floor hallway photo in Other with green walls
Mid-sized arts and crafts medium tone wood floor hallway photo in Other with green walls
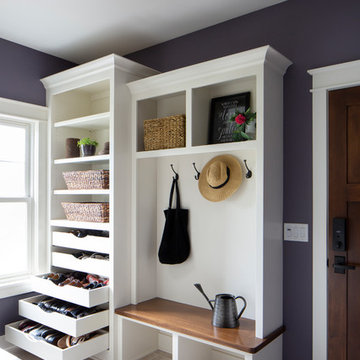
Custom built locker space with open shelving and pull out shoe organizer. White painted millwork with stain bench.
(Ryan Hainey)
Inspiration for a mid-sized craftsman ceramic tile and beige floor hallway remodel in Milwaukee with blue walls
Inspiration for a mid-sized craftsman ceramic tile and beige floor hallway remodel in Milwaukee with blue walls
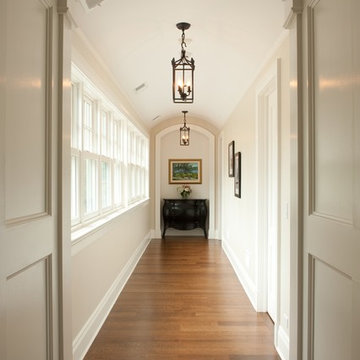
Inspiration for a mid-sized craftsman medium tone wood floor hallway remodel in Chicago with beige walls
Craftsman Hallway Ideas
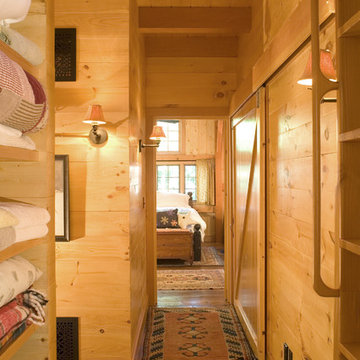
Joe St. Pierre
Inspiration for a craftsman hallway remodel in Boston
Inspiration for a craftsman hallway remodel in Boston
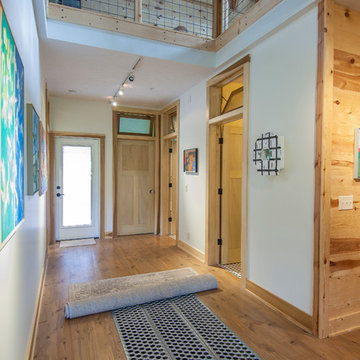
Architect: Michelle Penn, AIA This barn home is modeled after an existing Nebraska barn in Lancaster County. The floor grill shown here is part of the passive cooling system. During the winter, the floor grill is covered with the rug. In the summer, cool air from the basement brought in by the air exchanger cools the home (chimney-effect). Heating is by passive solar design, supplemented by a geothermal radiant floor system which is located under the wood floors in the hall. The railings are made from goat fencing and walls are tongue and groove pine. The paint color is Paper Mache AF-25 Benjamin Moore. Notice the traditional style interior transoms above the doors!
Photo Credits: Jackson Studios
4






