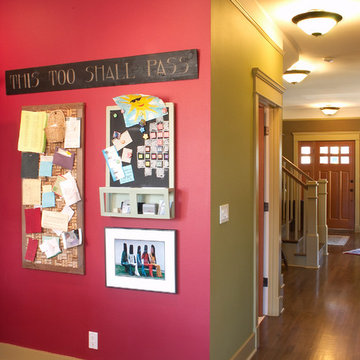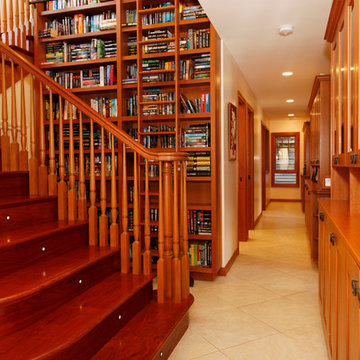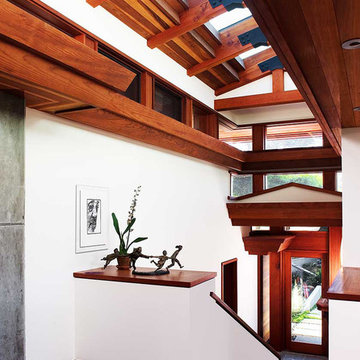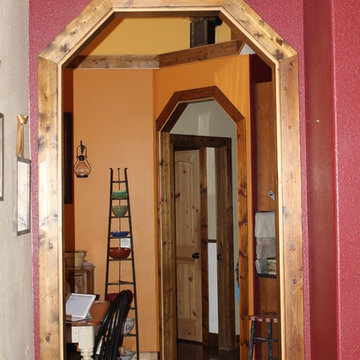Craftsman Red Hallway Ideas
Refine by:
Budget
Sort by:Popular Today
1 - 20 of 77 photos
Item 1 of 3
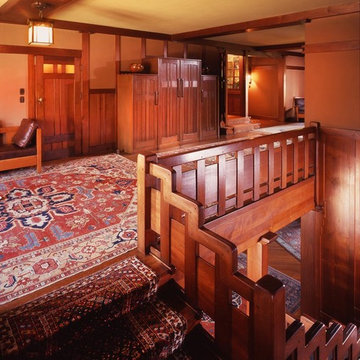
2nd Story Landing Hallway, handrails, and the door to the 3rd level in background. By Paul Kiler 2004
http://www.gamblehouse.org/
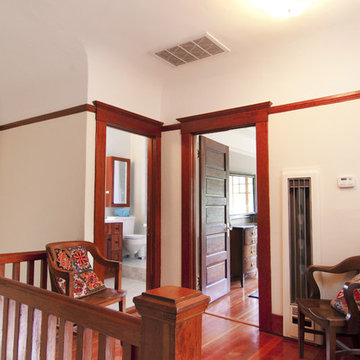
This charming Craftsman classic style home has a large inviting front porch, original architectural details and woodwork throughout. The original two-story 1,963 sq foot home was built in 1912 with 4 bedrooms and 1 bathroom. Our design build project added 700 sq feet to the home and 1,050 sq feet to the outdoor living space. This outdoor living space included a roof top deck and a 2 story lower deck all made of Ipe decking and traditional custom designed railings. In the formal dining room, our master craftsman restored and rebuilt the trim, wainscoting, beamed ceilings, and the built-in hutch. The quaint kitchen was brought back to life with new cabinetry made from douglas fir and also upgraded with a brand new bathroom and laundry room. Throughout the home we replaced the windows with energy effecient double pane windows and new hardwood floors that also provide radiant heating. It is evident that attention to detail was a primary focus during this project as our team worked diligently to maintain the traditional look and feel of the home
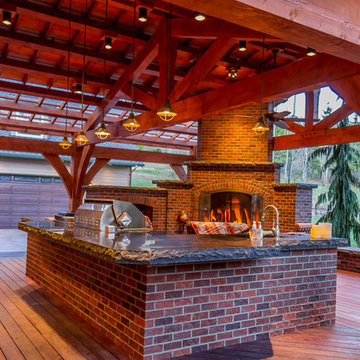
Arrow Timber Framing
9726 NE 302nd St, Battle Ground, WA 98604
(360) 687-1868
Web Site: https://www.arrowtimber.com

Architecture: Peter White
Photographer: John Hession
Inspiration for a craftsman hallway remodel in Boston
Inspiration for a craftsman hallway remodel in Boston
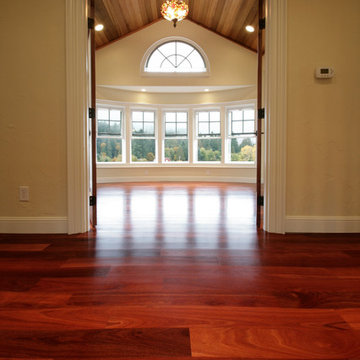
Desantis Photo www.desantisphoto.com
Inspiration for a craftsman hallway remodel in Sacramento
Inspiration for a craftsman hallway remodel in Sacramento
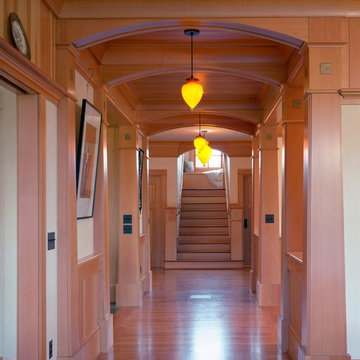
This new Arts and Crafts revival in the heart of wine country was designed by Emerick Architects for a family of four with two young children. Local materials are emphasized along with the salient parts of Arts and Crafts philosophy in the design. Installations include dual ground source heat pumps, rainwater collection system sourced from the roof and a 2-acre kitchen garden. Featuring an immense amount of fine carpentry, the project is a virtuoso performance by Hammer and Hand carpenters, with deftly executed trim details throughout the house. Photography by Rick Keating.
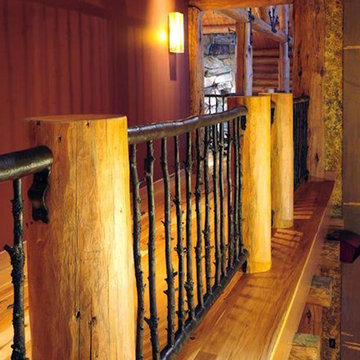
Hallway - mid-sized craftsman medium tone wood floor and brown floor hallway idea in Seattle with red walls
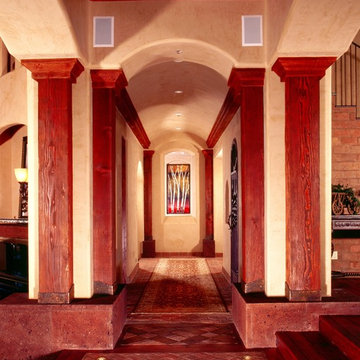
This luxurious ranch style home was built by Fratantoni Luxury Estates and designed by Fratantoni Interior Designers.
Example of a huge arts and crafts terra-cotta tile hallway design in Phoenix with beige walls
Example of a huge arts and crafts terra-cotta tile hallway design in Phoenix with beige walls
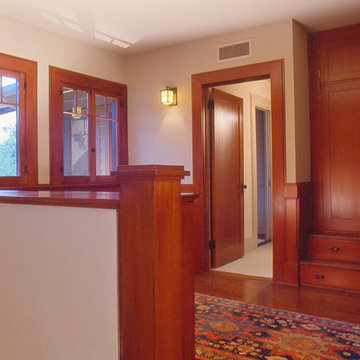
View from top of stairs shows new landing and linen cabinet. We modeled original carpentry details from first floor for new rooms upstairs.
Inspiration for a mid-sized craftsman medium tone wood floor hallway remodel in Los Angeles with beige walls
Inspiration for a mid-sized craftsman medium tone wood floor hallway remodel in Los Angeles with beige walls
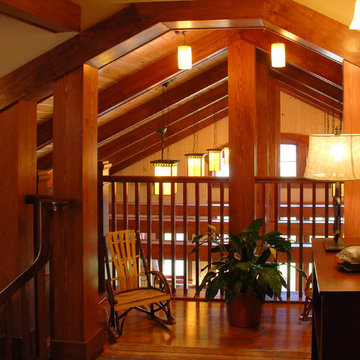
Terry Wyllie
Example of an arts and crafts hallway design in Richmond
Example of an arts and crafts hallway design in Richmond
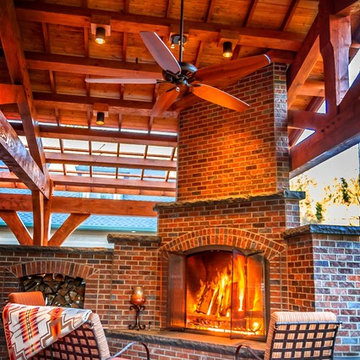
rrow Timber Framing
9726 NE 302nd St, Battle Ground, WA 98604
(360) 687-1868
Web Site: https://www.arrowtimber.com
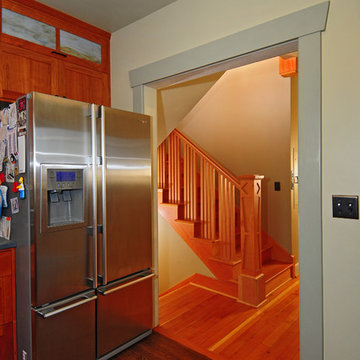
Dan Farmer
Example of a mid-sized arts and crafts medium tone wood floor hallway design in Seattle with gray walls
Example of a mid-sized arts and crafts medium tone wood floor hallway design in Seattle with gray walls
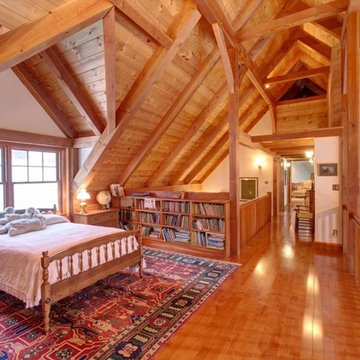
Hallway - craftsman medium tone wood floor hallway idea in New York with white walls
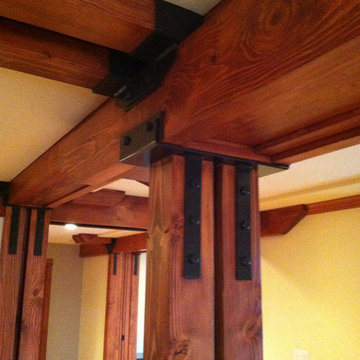
Paul Heller
Example of a mid-sized arts and crafts light wood floor hallway design in Denver with yellow walls
Example of a mid-sized arts and crafts light wood floor hallway design in Denver with yellow walls
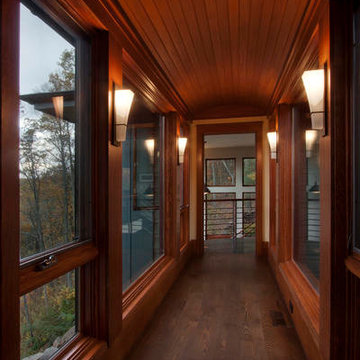
J. Weiland, Photographer
Hallway - mid-sized craftsman medium tone wood floor and brown floor hallway idea in Other
Hallway - mid-sized craftsman medium tone wood floor and brown floor hallway idea in Other
Craftsman Red Hallway Ideas
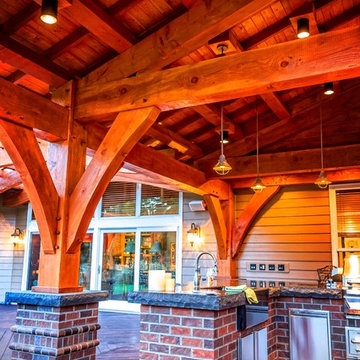
rrow Timber Framing
9726 NE 302nd St, Battle Ground, WA 98604
(360) 687-1868
Web Site: https://www.arrowtimber.com
1






