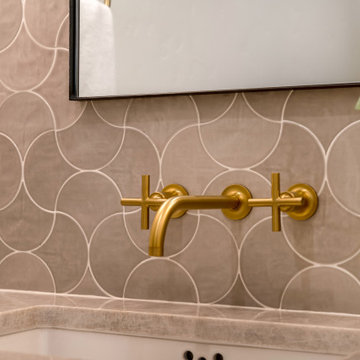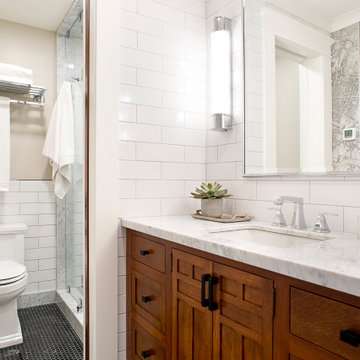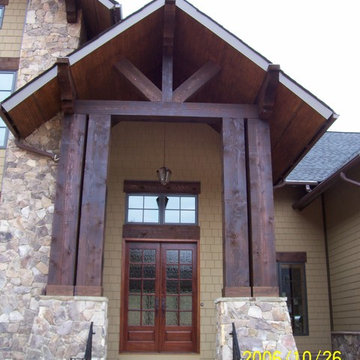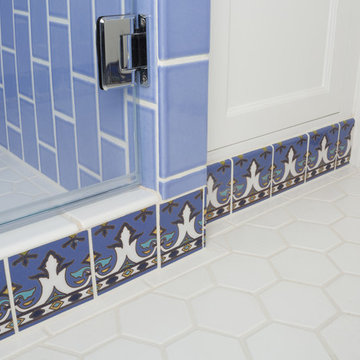Craftsman Home Design Ideas
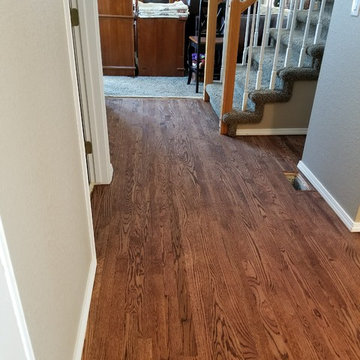
Hallway view with lots of light brings out the charm and character of red oak stained with chestnut.
Inspiration for a craftsman hallway remodel in Boise
Inspiration for a craftsman hallway remodel in Boise
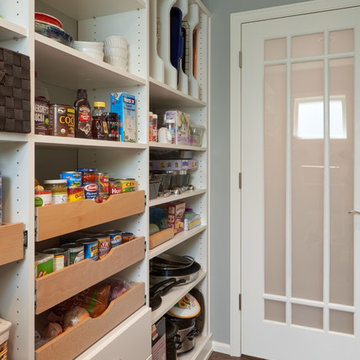
NW Architectural Photography
Example of a large arts and crafts galley dark wood floor kitchen pantry design in Seattle with shaker cabinets, white cabinets, quartz countertops, white backsplash and an island
Example of a large arts and crafts galley dark wood floor kitchen pantry design in Seattle with shaker cabinets, white cabinets, quartz countertops, white backsplash and an island
Find the right local pro for your project
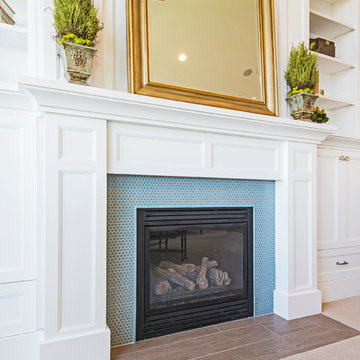
Family room - mid-sized craftsman family room idea in Salt Lake City with a standard fireplace and a tile fireplace
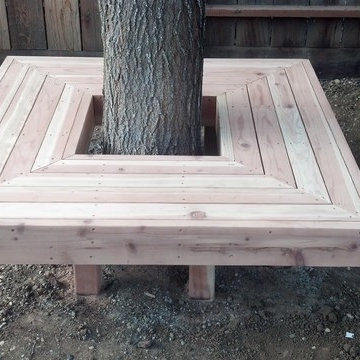
Jeff Wolden
This is an example of a mid-sized craftsman shade backyard outdoor sport court in Sacramento with decking for summer.
This is an example of a mid-sized craftsman shade backyard outdoor sport court in Sacramento with decking for summer.

Mid-sized arts and crafts slate floor entryway photo in New York with beige walls and a light wood front door

After, photo by Gretchen Callejas
Inspiration for a large craftsman single-wall medium tone wood floor and brown floor wet bar remodel in Other with a drop-in sink, recessed-panel cabinets, gray cabinets, granite countertops, white backsplash, marble backsplash and white countertops
Inspiration for a large craftsman single-wall medium tone wood floor and brown floor wet bar remodel in Other with a drop-in sink, recessed-panel cabinets, gray cabinets, granite countertops, white backsplash, marble backsplash and white countertops
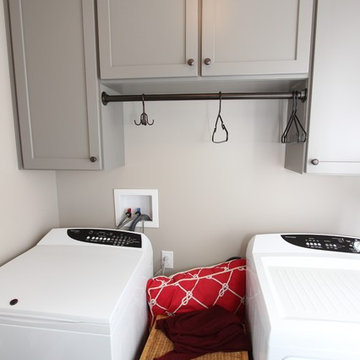
J. Wallace
Inspiration for a mid-sized craftsman galley slate floor utility room remodel in Nashville with shaker cabinets, gray cabinets, gray walls and a side-by-side washer/dryer
Inspiration for a mid-sized craftsman galley slate floor utility room remodel in Nashville with shaker cabinets, gray cabinets, gray walls and a side-by-side washer/dryer
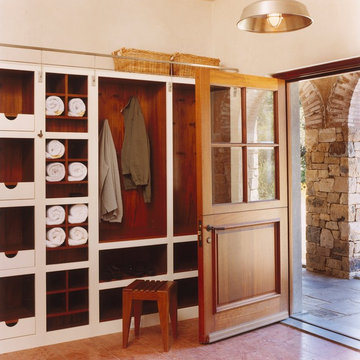
Entryway - mid-sized craftsman terra-cotta tile entryway idea in San Francisco with beige walls and a light wood front door
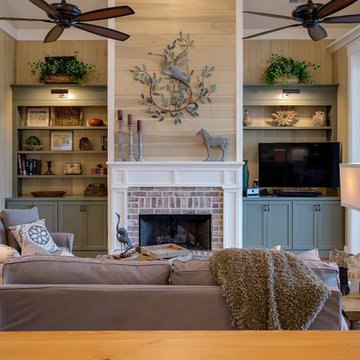
Relax in front of the fireplace, watch a little TV, take a snooze ... what else could you want with a room like this?
Family room - craftsman open concept medium tone wood floor and brown floor family room idea in Atlanta with a standard fireplace, a concealed tv and brown walls
Family room - craftsman open concept medium tone wood floor and brown floor family room idea in Atlanta with a standard fireplace, a concealed tv and brown walls

What a view! This custom-built, Craftsman style home overlooks the surrounding mountains and features board and batten and Farmhouse elements throughout.
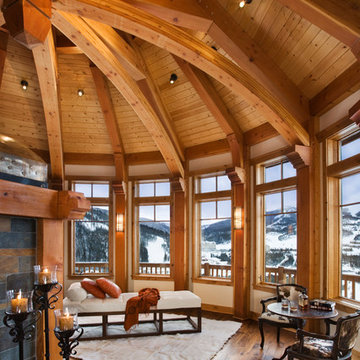
Located overlooking the ski resorts of Big Sky, Montana, this MossCreek custom designed mountain home responded to a challenging site, and the desire to showcase a stunning timber frame element.
Utilizing the topography to its fullest extent, the designers of MossCreek provided their clients with beautiful views of the slopes, unique living spaces, and even a secluded grotto complete with indoor pool.
This is truly a magnificent, and very livable home for family and friends.
Photos: R. Wade
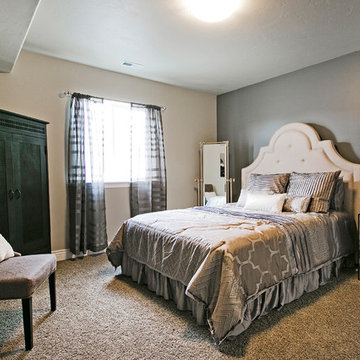
Bedroom in Legato Home Design by Symphony Homes
Inspiration for a mid-sized craftsman guest carpeted and brown floor bedroom remodel in Salt Lake City with gray walls
Inspiration for a mid-sized craftsman guest carpeted and brown floor bedroom remodel in Salt Lake City with gray walls
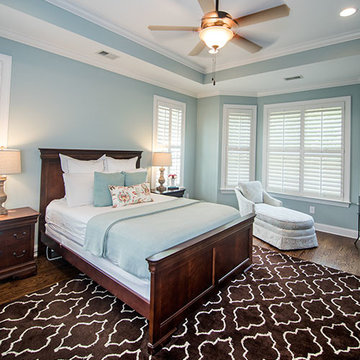
Board-n-batten siding accents a box bay set off by stone. A metal roof tops another bay window, while dormers, arches and columns create a dramatic entrance. The family-efficient floorplan features a natural traffic flow, making everyday living easier. The column and tray ceiling of the dining room opens to the grand cathedral ceiling of the great room. An angled counter is all that separates the kitchen from the breakfast nook. Flexibility abounds in a study/bedroom and bonus room, while the master suite provides a private haven. As a bay window, tray ceiling and French doors highlight the master bedroom, the master bath is complete with a private privy, double vanity, separate shower and garden tub.
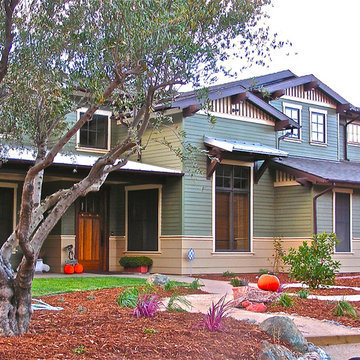
Inspiration for a huge craftsman green two-story wood gable roof remodel in San Luis Obispo
Craftsman Home Design Ideas
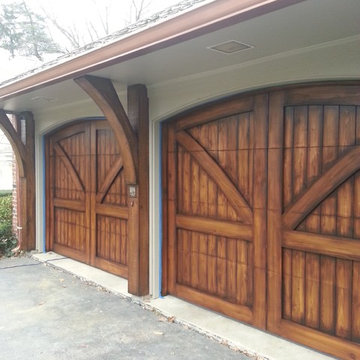
Base Coat, Glaze and Clear Coat, Mission Hills, KS
Large arts and crafts attached three-car carport photo in Little Rock
Large arts and crafts attached three-car carport photo in Little Rock
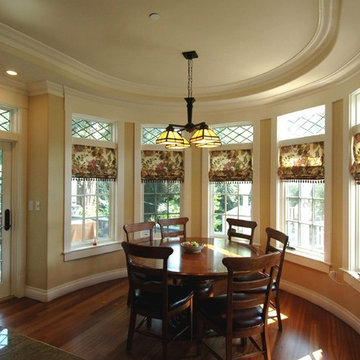
A New Home in the Craftsman Style in Burlingame, California
Our design of this large house in Burlingame was inspired by nearby Craftsman style homes. We also designed the swimming pool, pool house and bridges in the back yard. Carefully designed wood brackets and details complement the strong symmetrical form of the exterior. Traditional wood and leaded glass windows, stone masonry and slate tile roofs with copper gutters also contribute to this authentic and timeless design. This rich palette of materials and detailing are continued inside the house with coffered wood ceilings, painted wainscot paneling and trim, custom fireplace surrounds, decorative ironwork railings, and a curved entry stair. We represented our client in sensitive negotiations with neighbors of multiple Planning Commission hearings. The kitchen was featured in the 2006 Burlingame Classic Kitchen Tour.
104

























