Craftsman Home Design Ideas
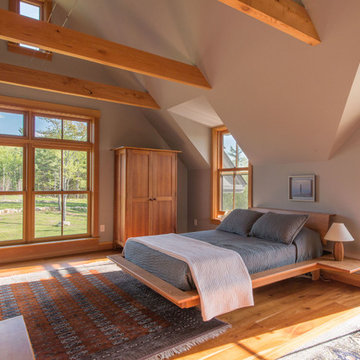
A sunny master bedroom with a small roof deck and a great mountain view.
Photo by John W. Hession
Example of an arts and crafts medium tone wood floor bedroom design in Portland Maine with gray walls
Example of an arts and crafts medium tone wood floor bedroom design in Portland Maine with gray walls
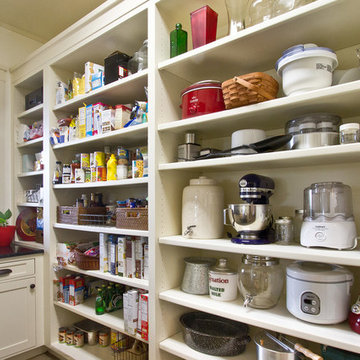
Susan Whisman of Blue Door Portraits
Large arts and crafts l-shaped kitchen pantry photo in Dallas with shaker cabinets, white cabinets, granite countertops and no island
Large arts and crafts l-shaped kitchen pantry photo in Dallas with shaker cabinets, white cabinets, granite countertops and no island

Doug Burke Photography
Large arts and crafts gray tile, multicolored tile and slate tile slate floor alcove shower photo in Salt Lake City with brown walls, flat-panel cabinets, dark wood cabinets, an undermount sink and granite countertops
Large arts and crafts gray tile, multicolored tile and slate tile slate floor alcove shower photo in Salt Lake City with brown walls, flat-panel cabinets, dark wood cabinets, an undermount sink and granite countertops
Find the right local pro for your project

Stacy Zarin-Goldberg
Open concept kitchen - mid-sized craftsman single-wall medium tone wood floor and brown floor open concept kitchen idea in DC Metro with an undermount sink, recessed-panel cabinets, green cabinets, quartz countertops, green backsplash, glass tile backsplash, paneled appliances, an island and gray countertops
Open concept kitchen - mid-sized craftsman single-wall medium tone wood floor and brown floor open concept kitchen idea in DC Metro with an undermount sink, recessed-panel cabinets, green cabinets, quartz countertops, green backsplash, glass tile backsplash, paneled appliances, an island and gray countertops
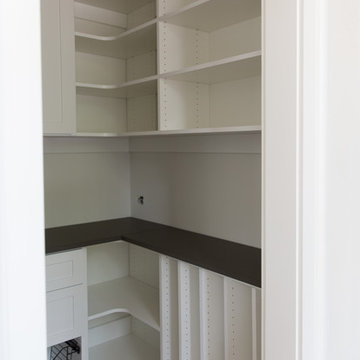
This pantry was completed in white with shaker style drawers and doors and oil rubbed bronze hardware. The counter top is a matte finish to match the hardware. Corner shelves maximize the space with wire storage baskets for more diversity and functionality. There are also vertical storage shelves for large baking sheets or serving plates.
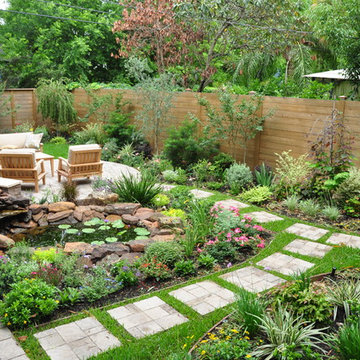
Kevin Boyd dba Natures Realm
Inspiration for a craftsman full sun backyard concrete paver landscaping in Houston for spring.
Inspiration for a craftsman full sun backyard concrete paver landscaping in Houston for spring.
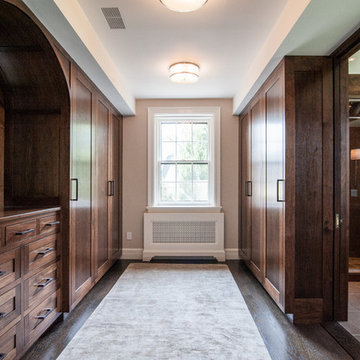
Example of a large arts and crafts gender-neutral dark wood floor walk-in closet design in Boston with shaker cabinets and dark wood cabinets
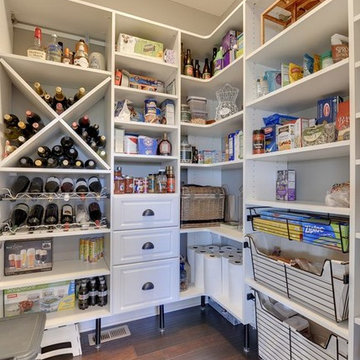
Example of a small arts and crafts l-shaped dark wood floor kitchen pantry design in Minneapolis with no island

A bold, masculine kitchen remodel in a Craftsman style home. We went dark and bold on the cabinet color and let the rest remain bright and airy to balance it out.

Jeri Koegel
Inspiration for a large craftsman l-shaped ceramic tile and multicolored floor open concept kitchen remodel in San Diego with an undermount sink, recessed-panel cabinets, dark wood cabinets, multicolored backsplash, stainless steel appliances, granite countertops, ceramic backsplash and an island
Inspiration for a large craftsman l-shaped ceramic tile and multicolored floor open concept kitchen remodel in San Diego with an undermount sink, recessed-panel cabinets, dark wood cabinets, multicolored backsplash, stainless steel appliances, granite countertops, ceramic backsplash and an island
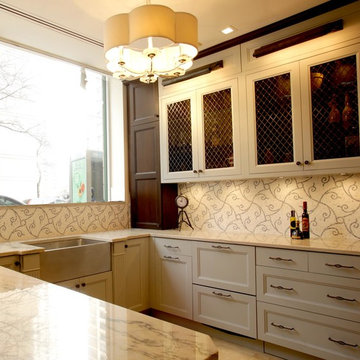
Inspiration for a large craftsman l-shaped ceramic tile kitchen pantry remodel in New York with a drop-in sink, flat-panel cabinets, light wood cabinets, solid surface countertops, black backsplash, stainless steel appliances and an island
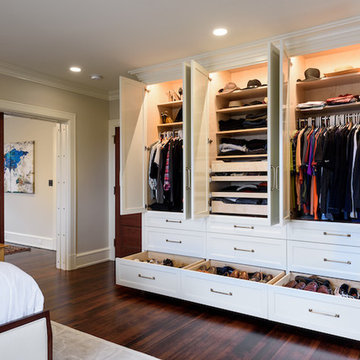
Bedroom - mid-sized craftsman master dark wood floor and brown floor bedroom idea in Seattle with beige walls and no fireplace

Like most of our projects, we can't gush about this reno—a new kitchen and mudroom, ensuite closet and pantry—without gushing about the people who live there. The best projects, we always say, are the ones in which client, contractor and design team are all present throughout, conception to completion, each bringing their particular expertise to the table and forming a cohesive, trustworthy team that is mutually invested in a smooth and successful process. They listen to each other, give the benefit of the doubt to each other, do what they say they'll do. This project exemplified that kind of team, and it shows in the results.
Most obvious is the opening up of the kitchen to the dining room, decompartmentalizing somewhat a century-old bungalow that was originally quite purposefully compartmentalized. As a result, the kitchen had to become a place one wanted to see clear through from the front door. Inset cabinets and carefully selected details make the functional heart of the house equal in elegance to the more "public" gathering spaces, with their craftsman depth and detail. An old back porch was converted to interior space, creating a mudroom and a much-needed ensuite walk-in closet. A new, larger deck went on: Phase One of an extensive design for outdoor living, that we all hope will be realized over the next few years. Finally, a duplicative back stairwell was repurposed into a walk-in pantry.
Modernizing often means opening spaces up for more casual living and entertaining, and/or making better use of dead space. In this re-conceptualized old house, we did all of that, creating a back-of-the-house that is now bright and cheerful and new, while carefully incorporating meaningful vintage and personal elements.
The best result of all: the clients are thrilled. And everyone who went in to the project came out of it friends.
Contractor: Stumpner Building Services
Cabinetry: Stoll’s Woodworking
Photographer: Gina Rogers

A custom copper hood, hand painted terra-cotta tile backsplash, wooden beams and rich Taj Mahal quartzite counters create a sophisticated and welcoming kitchen. With double islands and plenty of prep space, this kitchen is made for a crowd.
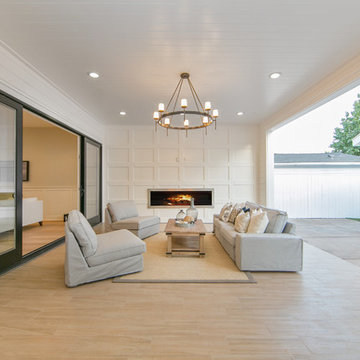
Ryan Galvin at ryangarvinphotography.com
This is a ground up custom home build in eastside Costa Mesa across street from Newport Beach in 2014. It features 10 feet ceiling, Subzero, Wolf appliances, Restoration Hardware lighting fixture, Altman plumbing fixture, Emtek hardware, European hard wood windows, wood windows. The California room is so designed to be part of the great room as well as part of the master suite.

Huge arts and crafts u-shaped medium tone wood floor and brown floor kitchen photo in Other with a farmhouse sink, shaker cabinets, white cabinets, gray backsplash, stainless steel appliances, an island and gray countertops

Mark Hoyle
Mid-sized craftsman green three-story wood gable roof idea in Other
Mid-sized craftsman green three-story wood gable roof idea in Other
Craftsman Home Design Ideas
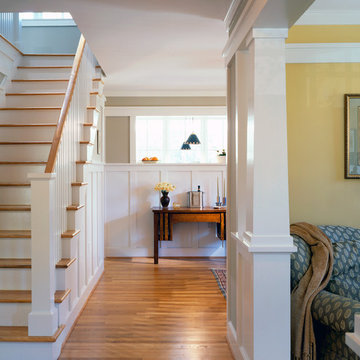
Originally built as a modest two-bedroom post-World War II brick and block rambler in 1951, this house has assumed an entirely new identity, assimilating the turn-of-the-century farmhouse and early century Craftsman bungalow aesthetic.
The program for this project was tightly linked to aesthetics, function and budget. The owner had lived in this plain brick box for eight years, making modest changes, which included new windows, a new kitchen addition on the rear, and a new coat of paint. While this helped to lessen the stark contrast between his house and the wonderful Craftsman style houses in the neighborhood, the changes weren’t enough to satisfy the owner’s love of the great American bungalow. The architect was called back to create a house that truly fit the neighborhood. The renovated house had to: 1) fit the bungalow style both outside and inside; 2) double the square footage of the existing house, creating new bedrooms on the second floor, and reorganizing the first floor spaces; and 3) fit a budget that forced the total reuse of the existing structure, including the new replacement windows and new kitchen wing from the previous project.
The existing front wall of the house was pulled forward three feet to maximize the existing front yard building setback. A six-foot deep porch that stretched across most of the new front elevation was added, pulling the house closer to the street to match the front yard setbacks of other local early twentieth century houses. This cozier relationship to the street and the public made for a more comfortable and less imposing siting. The front rooms of the house became new public spaces, with the old living room becoming the Inglenook and entry foyer, while the old front bedroom became the new living room. A new stairway was positioned on axis with the new front door, but set deep into the house adjacent to the reconfigured dining room. The kitchen at the rear that had been opened up during the 1996 modifications was closed down again, creating clearly defined spaces, but spaces that are connected visually from room to room.
At the top of the new stair to the second floor is a short efficient hall with a twin window view to the rear yard. From this hall are entrances to the master bedroom, second bedroom and master bathroom. The new master bedroom located on the centerline of the front of the house, fills the entire front dormer with three exposures of windows facing predominately east to catch the morning light. Off of this private space is a study and walk-in closet tucked under the roof eaves of the new second floor. The new master bathroom, adjacent to the master bedroom with an exit to the hall, has matching pedestal sinks with custom wood medicine cabinets, a soaking tub, a large shower with a round-river-stone floor with a high window facing into the rear yard, and wood paneling similar to the new wood paneling on the first floor spaces.
Hoachlander Davis Photography
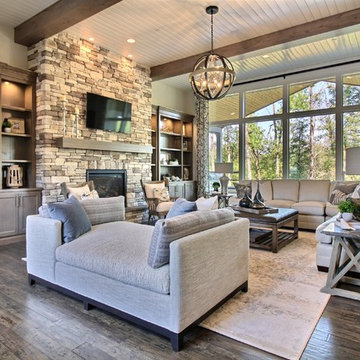
Stone by Eldorado Stone
Interior Stone : Cliffstone in Boardwalk
Hearthstone : Earth
Flooring & Tile Supplied by Macadam Floor & Design
Hardwood by Provenza Floors
Hardwood Product : African Plains in Black River
Kitchen Tile Backsplash by Bedrosian’s
Tile Backsplash Product : Uptown in Charcoal
Kitchen Backsplash Accent by Z Collection Tile & Stone
Backsplash Accent Prouct : Maison ni Gamn Pigalle
Slab Countertops by Wall to Wall Stone
Kitchen Island & Perimeter Product : Caesarstone Calacutta Nuvo
Cabinets by Northwood Cabinets
Exposed Beams & Built-In Cabinetry Colors : Jute
Kitchen Island Color : Cashmere
Windows by Milgard Windows & Doors
Product : StyleLine Series Windows
Supplied by Troyco
Lighting by Globe Lighting / Destination Lighting
Doors by Western Pacific Building Materials
Interior Design by Creative Interiors & Design
29

























