Craftsman Home Design Ideas
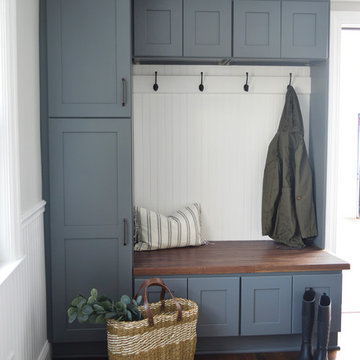
Large arts and crafts dark wood floor and brown floor mudroom photo in Providence with beige walls
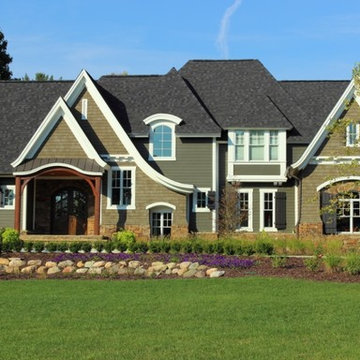
Large craftsman green two-story wood house exterior idea in Detroit with a hip roof and a shingle roof
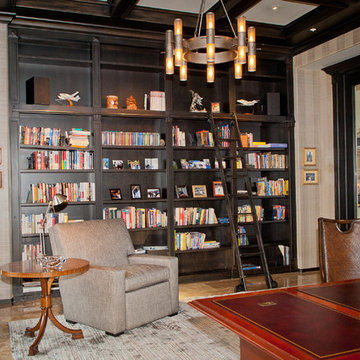
BRENDA JACOBSON PHOTOGRAPHY
Example of a large arts and crafts freestanding desk travertine floor home office library design in Phoenix with multicolored walls and no fireplace
Example of a large arts and crafts freestanding desk travertine floor home office library design in Phoenix with multicolored walls and no fireplace
Find the right local pro for your project

Kurtis Miller - KM Pics
Mid-sized craftsman gray two-story mixed siding, board and batten and clapboard exterior home idea in Atlanta with a shingle roof
Mid-sized craftsman gray two-story mixed siding, board and batten and clapboard exterior home idea in Atlanta with a shingle roof

Example of a large arts and crafts entryway design in Austin with a red front door
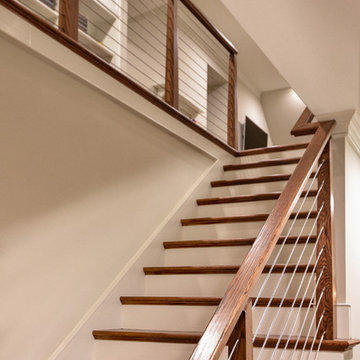
Staircase - craftsman wooden straight cable railing staircase idea in Other with wooden risers
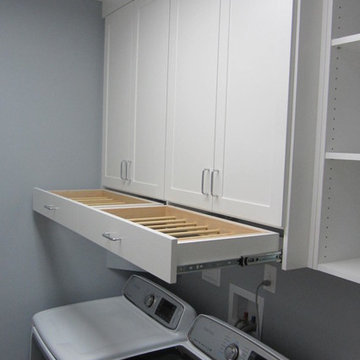
Multifunctional mudroom with shaker style door and drawer fronts, drying rack drawers, laminate countertops, wrapping paper drawers, and hanging clothes rod.
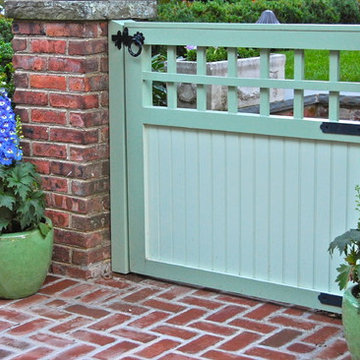
Flower arrangements - Christine Levy
Howard Roberts- landscape design and management ( photos)
This is an example of a large craftsman partial sun front yard brick garden path in New York for spring.
This is an example of a large craftsman partial sun front yard brick garden path in New York for spring.
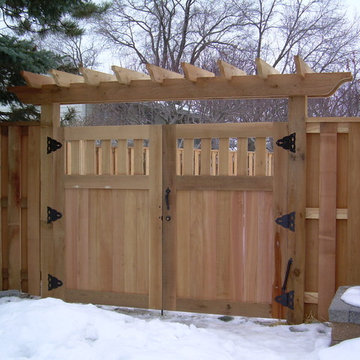
Custom gate and arbor designed and installed by Dakota Unlimited.
Photo of a mid-sized craftsman backyard landscaping in Minneapolis.
Photo of a mid-sized craftsman backyard landscaping in Minneapolis.
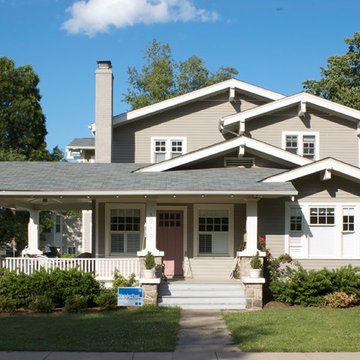
Peter VanderPoel
Mid-sized craftsman gray two-story vinyl exterior home idea in DC Metro with a shingle roof
Mid-sized craftsman gray two-story vinyl exterior home idea in DC Metro with a shingle roof
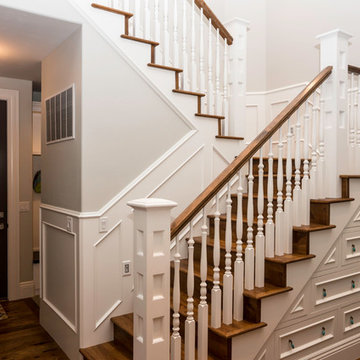
Inspiration for a mid-sized craftsman wooden l-shaped wood railing staircase remodel in Other with wooden risers

This 1919 bungalow was lovingly taken care of but just needed a few things to make it complete. The owner, an avid gardener wanted someplace to bring in plants during the winter months. This small addition accomplishes many things in one small footprint. This potting room, just off the dining room, doubles as a mudroom. Design by Meriwether Felt, Photos by Susan Gilmore

Abigail Rose Photography
Example of a large arts and crafts single-wall wet bar design in Other with a drop-in sink, recessed-panel cabinets, wood countertops, gray backsplash and brown countertops
Example of a large arts and crafts single-wall wet bar design in Other with a drop-in sink, recessed-panel cabinets, wood countertops, gray backsplash and brown countertops

Inspiro 8
Staircase - mid-sized craftsman wooden u-shaped open staircase idea in Other
Staircase - mid-sized craftsman wooden u-shaped open staircase idea in Other
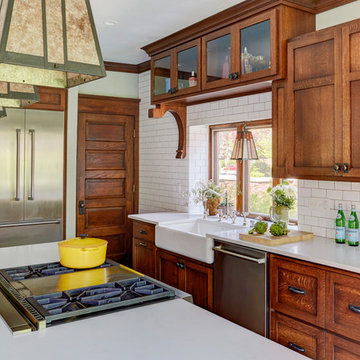
Mike Kaskel, photographer
Wood Specialties, Inc, cabinetmaker
Mid-sized arts and crafts medium tone wood floor and brown floor kitchen photo in Milwaukee with a farmhouse sink, shaker cabinets, medium tone wood cabinets, quartz countertops, white backsplash, subway tile backsplash, stainless steel appliances, an island and white countertops
Mid-sized arts and crafts medium tone wood floor and brown floor kitchen photo in Milwaukee with a farmhouse sink, shaker cabinets, medium tone wood cabinets, quartz countertops, white backsplash, subway tile backsplash, stainless steel appliances, an island and white countertops
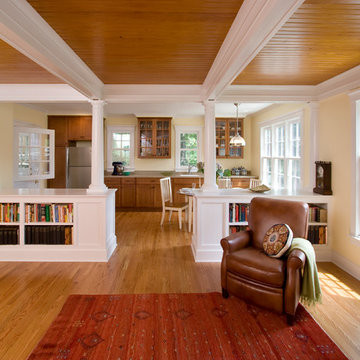
an existing attached garage has been converted into a mother in law suite for aging parents. The dutch door with glass window leads to the shared mudroom of the main house offering privacy and independence with just the right amount of support and assistance when needed. The Kitchen has all the amenities allowable by law.
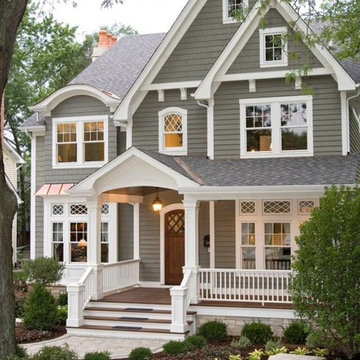
Inspiration for a large craftsman gray two-story wood exterior home remodel in Tampa with a shingle roof
Craftsman Home Design Ideas
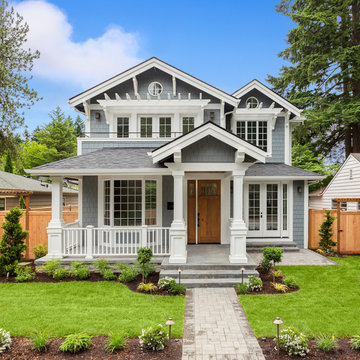
Craftsman gray two-story exterior home idea in Bridgeport with a shingle roof
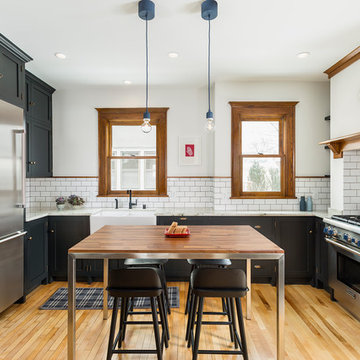
Example of an arts and crafts u-shaped light wood floor and brown floor kitchen design in Minneapolis with a farmhouse sink, shaker cabinets, black cabinets, white backsplash, subway tile backsplash, an island and gray countertops
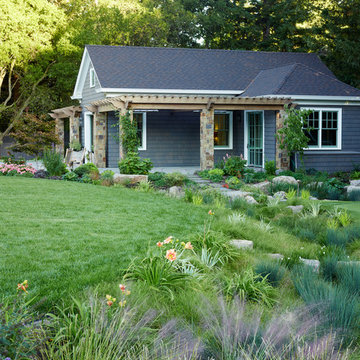
Just off the pool house, a trellised terrace opens up to a quieter view of the putting green. A stepping stone path cuts through a bioswale filled with lilies, clusters of ornamental grasses and perennials. In the distance, an existing below-grade greenhouse, renovated as part of the project program.
Photography by Marion Brenner
30
























