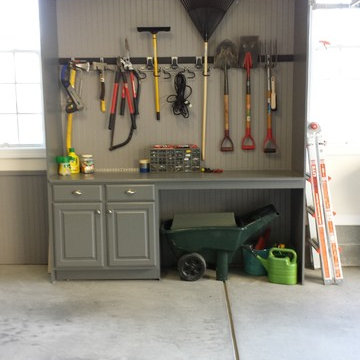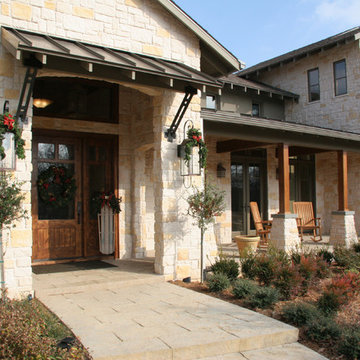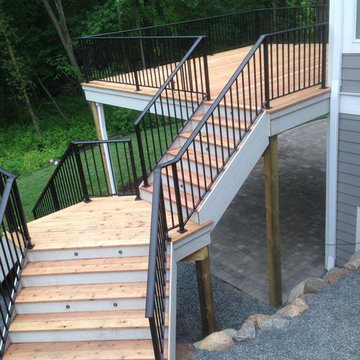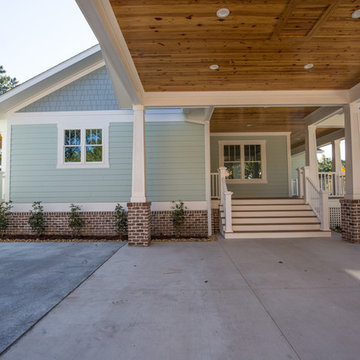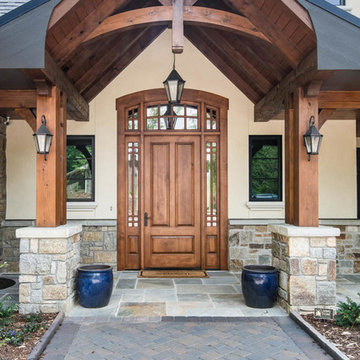Craftsman Home Design Ideas
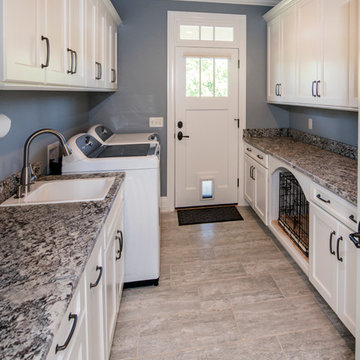
A stone and shingle facade and graceful lines highlight this expansive single-level home. Custom details can be found throughout the plan with elegant ceiling treatments in many rooms and built-in cabinetry flanking the great room fireplace. The chef's kitchen opens to the large dining area and to the great room, providing a focal point for family life and entertaining. One wing houses secondary bedrooms and utility space, helping to keep clutter out the formal living areas. The bedrooms each have a tray ceiling and their own walk-in closet. Just off the garage lies a utility room with ample work space, a large pantry, and convenient e-space. The oversized bonus room provides flexibility and access to plenty of attic storage. The opposite wing of the home plan is devoted to a roomy master suite with an attached sitting area to the rear. The suite accesses the rear porch, and includes two large walk-in closets. The highlight of the stunning master bath is the unique barrel vaulted ceiling over the garden tub. Dual vanities, a walk-in shower, and private privy complete the suite.
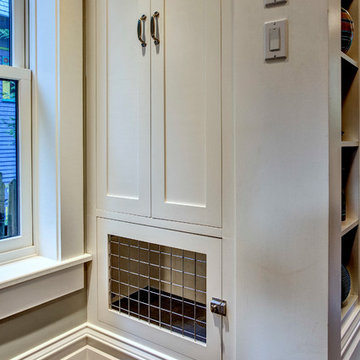
A custom dog crate lives here below a pantry and open shelves to the right allowing the dogs to look out in both directions. John Wilbanks Photography
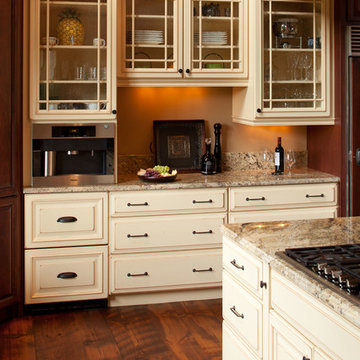
Custom designed by MossCreek, this four-seasons resort home in a New England vacation destination showcases natural stone, square timbers, vertical and horizontal wood siding, cedar shingles, and beautiful hardwood floors.
MossCreek's design staff worked closely with the owners to create spaces that brought the outside in, while at the same time providing for cozy evenings during the ski season. MossCreek also made sure to design lots of nooks and niches to accommodate the homeowners' eclectic collection of sports and skiing memorabilia.
The end result is a custom-designed home that reflects both it's New England surroundings and the owner's style.
MossCreek.net
Find the right local pro for your project
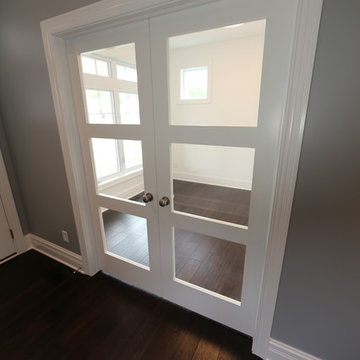
An incredible custom 3,300 square foot custom Craftsman styled 2-story home with detailed amenities throughout.
Example of a mid-sized arts and crafts dark wood floor and brown floor home office design in Chicago with white walls
Example of a mid-sized arts and crafts dark wood floor and brown floor home office design in Chicago with white walls
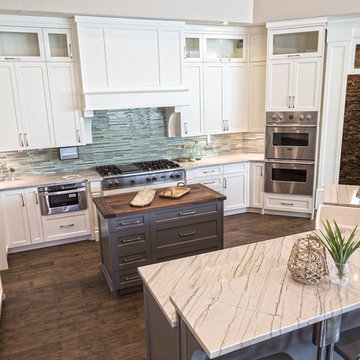
Imagine This Photography
Example of a mid-sized arts and crafts l-shaped dark wood floor open concept kitchen design in Salt Lake City with a farmhouse sink, recessed-panel cabinets, white cabinets, marble countertops, gray backsplash, glass tile backsplash, stainless steel appliances and two islands
Example of a mid-sized arts and crafts l-shaped dark wood floor open concept kitchen design in Salt Lake City with a farmhouse sink, recessed-panel cabinets, white cabinets, marble countertops, gray backsplash, glass tile backsplash, stainless steel appliances and two islands
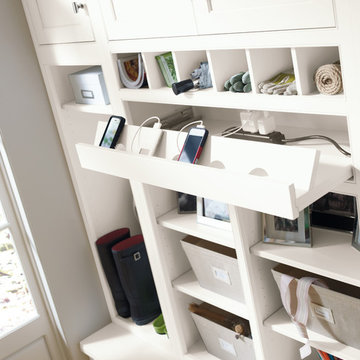
We love this Decora charging station! It's functional, clean and trendy! dressit up with baskets weaved or fabric and you can set your style any way you want it. #iceboxknobs #entry #kitchen
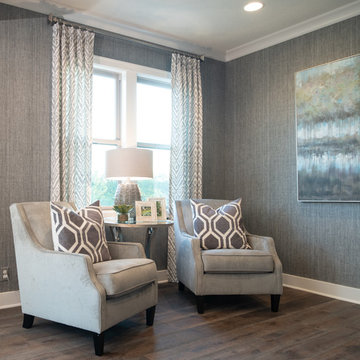
Seating area off the dining room
Inspiration for a small craftsman medium tone wood floor and brown floor sunroom remodel in Kansas City with no fireplace and a standard ceiling
Inspiration for a small craftsman medium tone wood floor and brown floor sunroom remodel in Kansas City with no fireplace and a standard ceiling
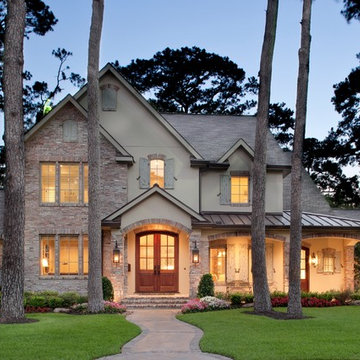
Terry Halsey Photography
Mid-sized arts and crafts beige two-story mixed siding gable roof photo in Houston
Mid-sized arts and crafts beige two-story mixed siding gable roof photo in Houston
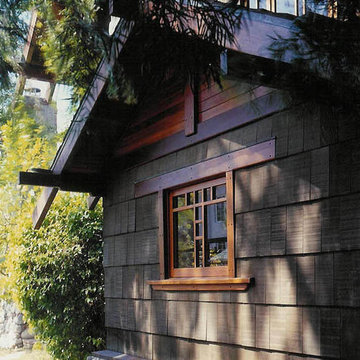
Large arts and crafts brown two-story wood exterior home photo in Los Angeles with a shingle roof
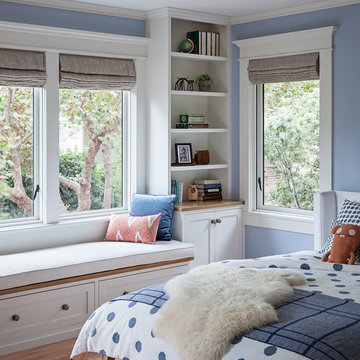
Michele Lee Wilson
Bedroom - mid-sized craftsman guest medium tone wood floor and brown floor bedroom idea in San Francisco with blue walls and no fireplace
Bedroom - mid-sized craftsman guest medium tone wood floor and brown floor bedroom idea in San Francisco with blue walls and no fireplace

Becky Pospical
large Laundry room and mudroom combined. Door in front leads to driveway, door in back leads to patio and pool. Built in desk provides a drop zone for items.
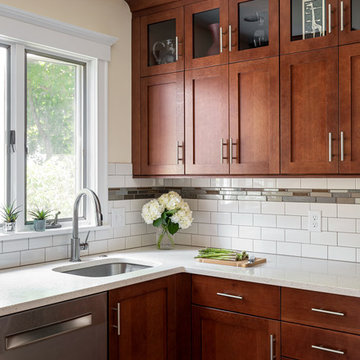
By taking down a wall to the living room and converting the back hallway to a pantry inclusive of the kitchen space, we created a gathering-friendly more functional space for this family that loves to entertain. Auburn stained quarter sawn oak cabinets by Executive Cabinetry, quartz counters by Q by MSI.
Craftsman Home Design Ideas
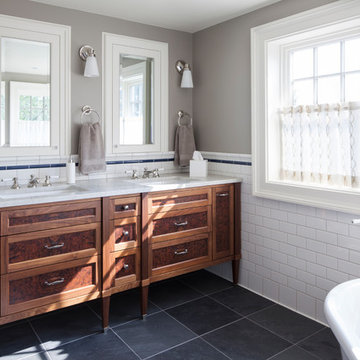
Sitting in one of Capital Hill’s beautiful neighborhoods, the exterior of this residence portrays a
bungalow style home as from the Arts and Craft era. By adding a large dormer to east side of the house,
the street appeal was maintained which allowed for a large master suite to be added to the second
floor. As a result, the two guest bedrooms and bathroom were relocated to give to master suite the
space it needs. Although much renovation was done to the Federalist interior, the original charm was
kept by continuing the formal molding and other architectural details throughout the house. In addition
to opening up the stair to the entry and floor above, the sense of gained space was furthered by opening
up the kitchen to the dining room and remodeling the space to provide updated finishes and appliances
as well as custom cabinetry and a hutch. The main level also features an added powder room with a
beautiful black walnut vanity.
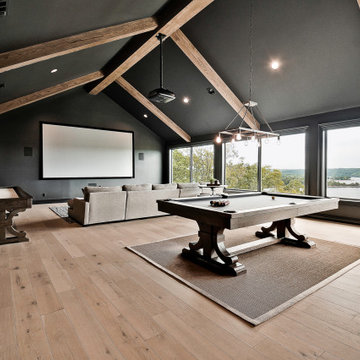
Inspiration for a huge craftsman open concept light wood floor home theater remodel in Other with black walls and a projector screen
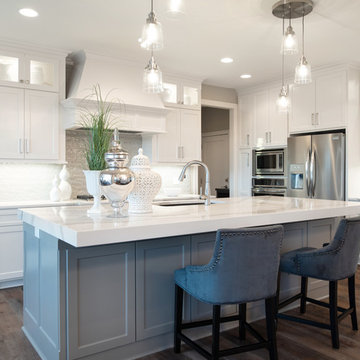
The kitchen/dining area
Inspiration for a craftsman galley medium tone wood floor and brown floor open concept kitchen remodel in Kansas City with a drop-in sink, white cabinets, white backsplash, stainless steel appliances, an island and white countertops
Inspiration for a craftsman galley medium tone wood floor and brown floor open concept kitchen remodel in Kansas City with a drop-in sink, white cabinets, white backsplash, stainless steel appliances, an island and white countertops
53

























