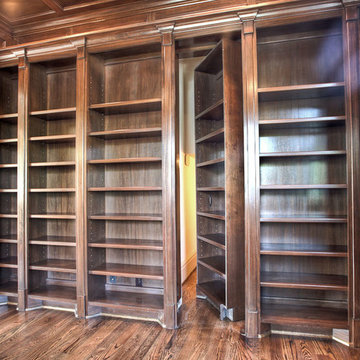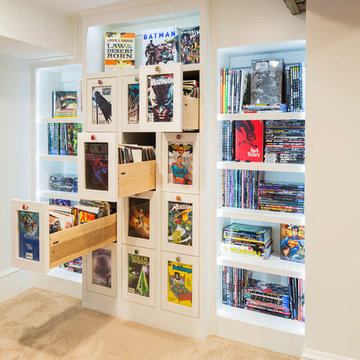Craftsman Home Design Ideas
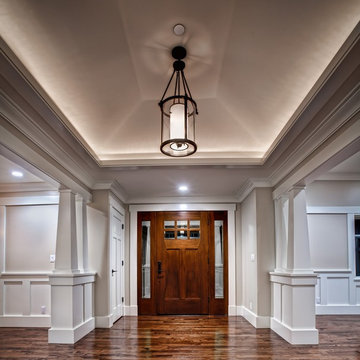
Example of a large arts and crafts dark wood floor entryway design in San Francisco with gray walls and a dark wood front door
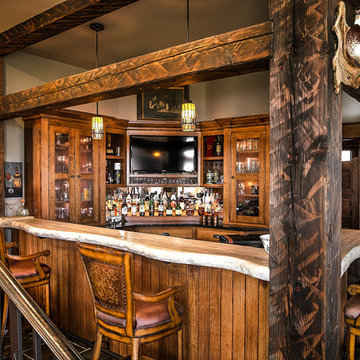
Inspiration for a mid-sized craftsman u-shaped porcelain tile wet bar remodel in Other with limestone countertops, glass-front cabinets, medium tone wood cabinets and mirror backsplash
Find the right local pro for your project
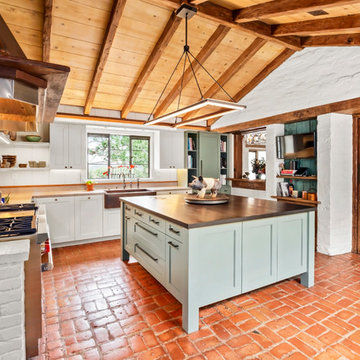
Draper DBS Custom Cabinetry. Kitchen perimeter in Benjamin Moore Carolina Gull. Sienna interiors. Maple with dovetail drawers. Island in Benjamin Moore Carolina Gull. Wood island countertop.
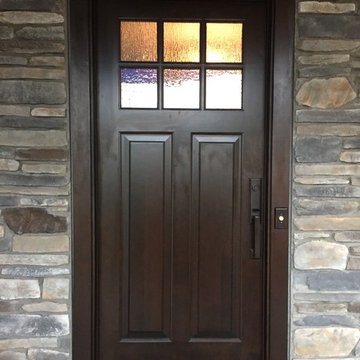
Arts and crafts single front door photo in New York with a dark wood front door
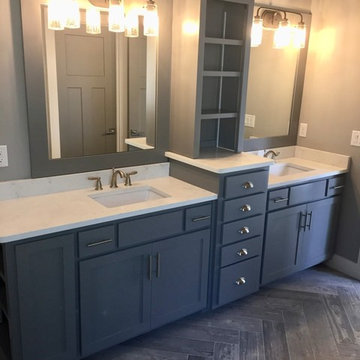
Inspiration for a mid-sized craftsman master white tile and porcelain tile ceramic tile and gray floor bathroom remodel in Kansas City with shaker cabinets, gray cabinets, a two-piece toilet, gray walls, an undermount sink, quartz countertops and a hinged shower door
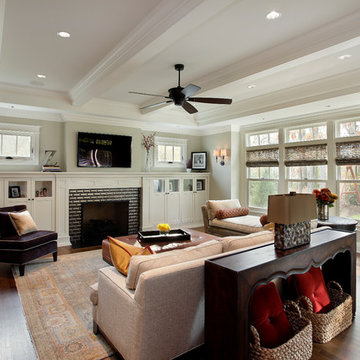
Brookhaven cabinetry at the great room mantel & bookcases are finished in an off-white opaque finish.
Living room - craftsman enclosed dark wood floor living room idea in Chicago with a standard fireplace, a brick fireplace and a wall-mounted tv
Living room - craftsman enclosed dark wood floor living room idea in Chicago with a standard fireplace, a brick fireplace and a wall-mounted tv
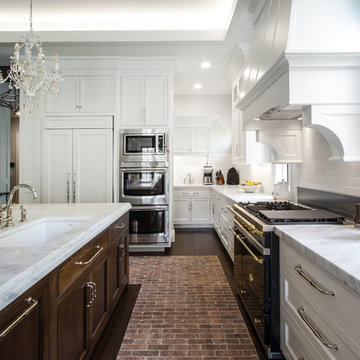
Scot Zimmerman
Eat-in kitchen - large craftsman l-shaped brick floor eat-in kitchen idea in Salt Lake City with an undermount sink, shaker cabinets, white cabinets, marble countertops, white backsplash, subway tile backsplash, stainless steel appliances and an island
Eat-in kitchen - large craftsman l-shaped brick floor eat-in kitchen idea in Salt Lake City with an undermount sink, shaker cabinets, white cabinets, marble countertops, white backsplash, subway tile backsplash, stainless steel appliances and an island

Richard Mandelkorn
Inspiration for a craftsman master medium tone wood floor and brown floor freestanding bathtub remodel in Boston with recessed-panel cabinets, medium tone wood cabinets and beige walls
Inspiration for a craftsman master medium tone wood floor and brown floor freestanding bathtub remodel in Boston with recessed-panel cabinets, medium tone wood cabinets and beige walls
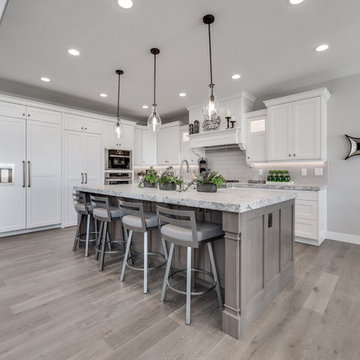
Example of a mid-sized arts and crafts l-shaped medium tone wood floor and brown floor open concept kitchen design in Salt Lake City with a farmhouse sink, shaker cabinets, white cabinets, marble countertops, white backsplash, subway tile backsplash, paneled appliances and an island
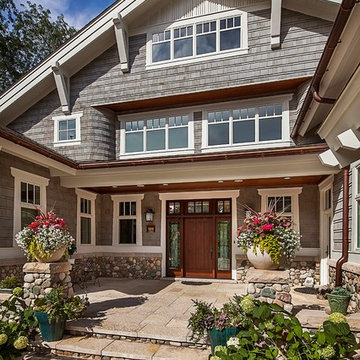
Inspired by the surrounding landscape, the Craftsman/Prairie style is one of the few truly American architectural styles. It was developed around the turn of the century by a group of Midwestern architects and continues to be among the most comfortable of all American-designed architecture more than a century later, one of the main reasons it continues to attract architects and homeowners today. Oxbridge builds on that solid reputation, drawing from Craftsman/Prairie and classic Farmhouse styles. Its handsome Shingle-clad exterior includes interesting pitched rooflines, alternating rows of cedar shake siding, stone accents in the foundation and chimney and distinctive decorative brackets. Repeating triple windows add interest to the exterior while keeping interior spaces open and bright. Inside, the floor plan is equally impressive. Columns on the porch and a custom entry door with sidelights and decorative glass leads into a spacious 2,900-square-foot main floor, including a 19 by 24-foot living room with a period-inspired built-ins and a natural fireplace. While inspired by the past, the home lives for the present, with open rooms and plenty of storage throughout. Also included is a 27-foot-wide family-style kitchen with a large island and eat-in dining and a nearby dining room with a beadboard ceiling that leads out onto a relaxing 240-square-foot screen porch that takes full advantage of the nearby outdoors and a private 16 by 20-foot master suite with a sloped ceiling and relaxing personal sitting area. The first floor also includes a large walk-in closet, a home management area and pantry to help you stay organized and a first-floor laundry area. Upstairs, another 1,500 square feet awaits, with a built-ins and a window seat at the top of the stairs that nod to the home’s historic inspiration. Opt for three family bedrooms or use one of the three as a yoga room; the upper level also includes attic access, which offers another 500 square feet, perfect for crafts or a playroom. More space awaits in the lower level, where another 1,500 square feet (and an additional 1,000) include a recreation/family room with nine-foot ceilings, a wine cellar and home office.
Photographer: Jeff Garland
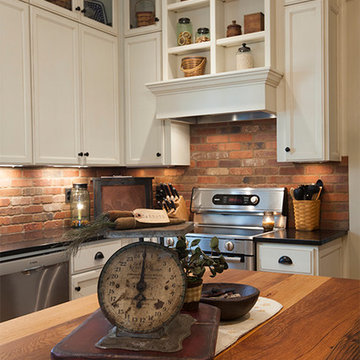
The home's kitchen mixes modern amenities with natural, old world charm to make the space welcoming, rich and tasteful. The browns and oranges of the brick backsplash are complemented by the natural hues of the wooden island. The white cabinets and bright lights offer a nice contrast.
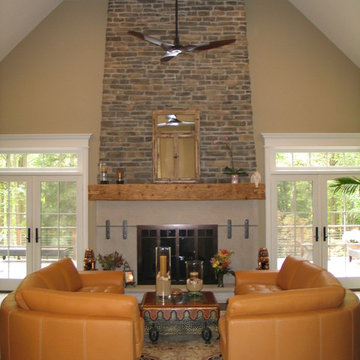
Living room - mid-sized craftsman formal and open concept dark wood floor living room idea in New York with beige walls, a standard fireplace, a brick fireplace and no tv
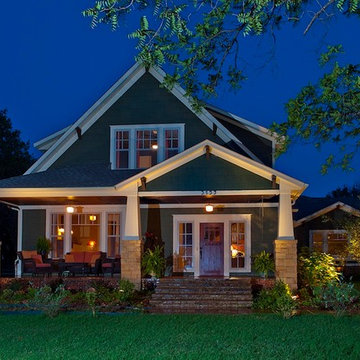
Large craftsman green two-story mixed siding exterior home idea in Oklahoma City

Alan Jackson - Jackson Studios
Example of a small arts and crafts single-wall linoleum floor dedicated laundry room design in Omaha with shaker cabinets, blue walls, a side-by-side washer/dryer and medium tone wood cabinets
Example of a small arts and crafts single-wall linoleum floor dedicated laundry room design in Omaha with shaker cabinets, blue walls, a side-by-side washer/dryer and medium tone wood cabinets
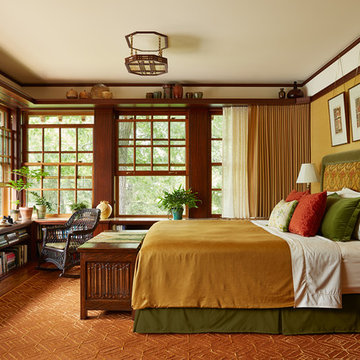
Architecture & Interior Design: David Heide Design Studio
Photos: Susan Gilmore Photography
Example of an arts and crafts master medium tone wood floor and brown floor bedroom design in Minneapolis with yellow walls and no fireplace
Example of an arts and crafts master medium tone wood floor and brown floor bedroom design in Minneapolis with yellow walls and no fireplace
Craftsman Home Design Ideas
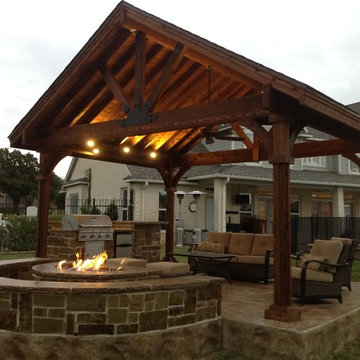
Example of a mid-sized arts and crafts backyard stamped concrete patio kitchen design in Dallas with a gazebo
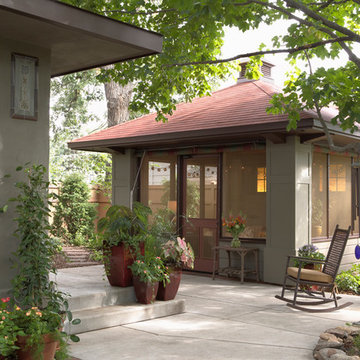
Architecture & Interior Design: David Heide Design Studio -- Photos: Susan Gilmore
Example of an arts and crafts backyard concrete patio design in Minneapolis with a gazebo
Example of an arts and crafts backyard concrete patio design in Minneapolis with a gazebo
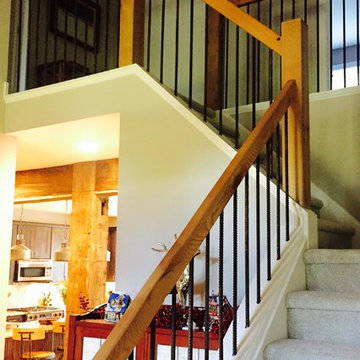
Mid-sized arts and crafts carpeted l-shaped wood railing staircase photo in Philadelphia with carpeted risers
51

























