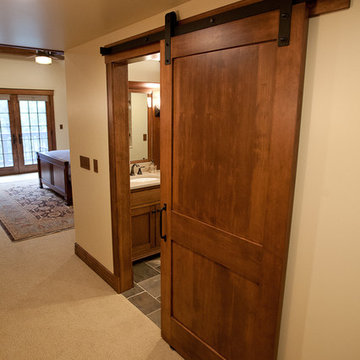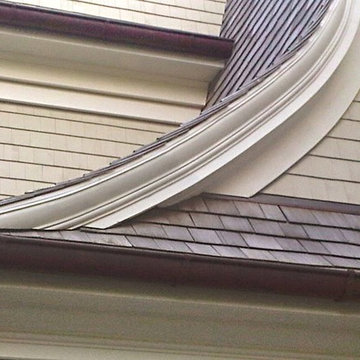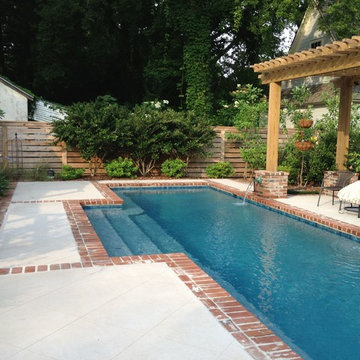Craftsman Home Design Ideas
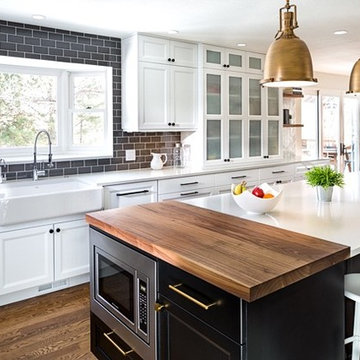
Inspiration for a large craftsman l-shaped medium tone wood floor and brown floor open concept kitchen remodel in Denver with a farmhouse sink, recessed-panel cabinets, white cabinets, quartzite countertops, gray backsplash, ceramic backsplash, an island and stainless steel appliances
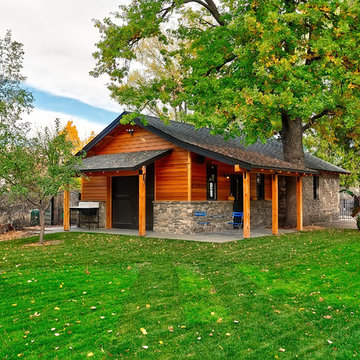
Photo by Doug Peterson Photography
Shed - craftsman shed idea in Boise
Shed - craftsman shed idea in Boise
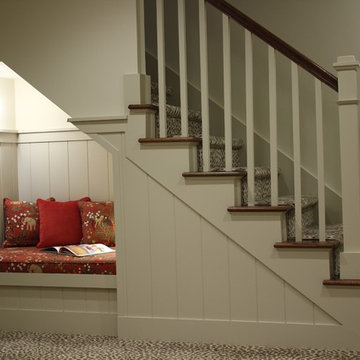
Staircase - mid-sized craftsman wooden l-shaped staircase idea in Providence with painted risers
Find the right local pro for your project
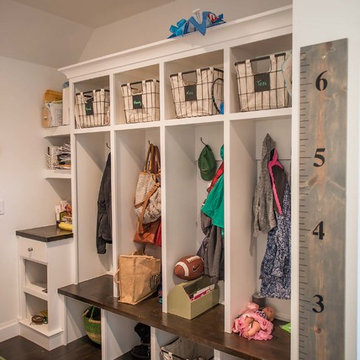
These mudroom lockers are perfect for dropping off the kids gear as they come in the house.
Inspiration for a mid-sized craftsman dark wood floor mudroom remodel in Other with white walls
Inspiration for a mid-sized craftsman dark wood floor mudroom remodel in Other with white walls

The original kitchen was disjointed and lacked connection to the home and its history. The remodel opened the room to other areas of the home by incorporating an unused breakfast nook and enclosed porch to create a spacious new kitchen. It features stunning soapstone counters and range splash, era appropriate subway tiles, and hand crafted floating shelves. Ceasarstone on the island creates a durable, hardworking surface for prep work. A black Blue Star range anchors the space while custom inset fir cabinets wrap the walls and provide ample storage. Great care was given in restoring and recreating historic details for this charming Foursquare kitchen.
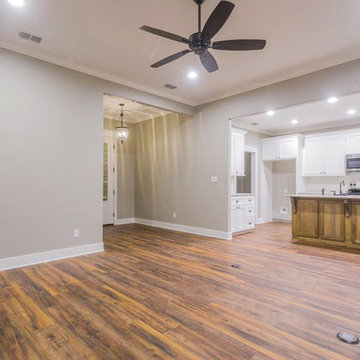
#houseplan 51703HZ comes to life in Texas
Specs-at-a-glance
4 beds
2 baths
1,700+ sq. ft.
Plans: https://www.architecturaldesigns.com/51703hz
#51747hz
#readywhenyouare
#houseplan
#homesweethome
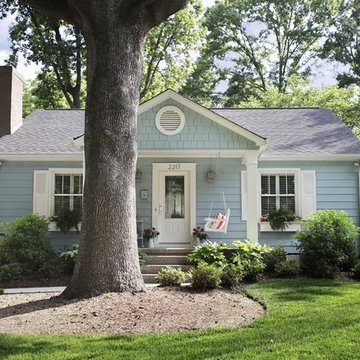
Oasis Photography
Mid-sized arts and crafts blue vinyl exterior home photo in Charlotte
Mid-sized arts and crafts blue vinyl exterior home photo in Charlotte

Arts and Crafts kitchen featuring Motawi Tileworks’ Songbird and Long Stem art tiles in Olive
Inspiration for a large craftsman l-shaped light wood floor kitchen remodel in Detroit with an undermount sink, recessed-panel cabinets, medium tone wood cabinets, granite countertops, green backsplash, ceramic backsplash, stainless steel appliances and an island
Inspiration for a large craftsman l-shaped light wood floor kitchen remodel in Detroit with an undermount sink, recessed-panel cabinets, medium tone wood cabinets, granite countertops, green backsplash, ceramic backsplash, stainless steel appliances and an island
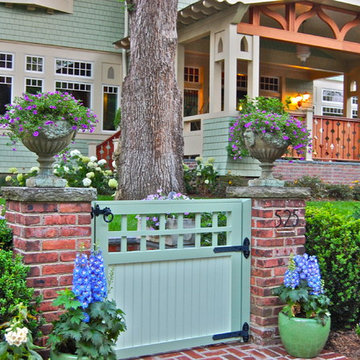
Brick clad piers with plant urns flank the walkway with custom gate and hardware.
Howard Roberts - Landscape design & phiotos
Christine Levy- flowers and arrangements

Convenient, easy access roll-out spice drawer in this base cabinet unit. Dura Supreme cabinetry with the Homestead Panel Plus door style. Wall cases are done in a spicy Salsa Red paint finish and the lower base units compliment with a beautiful Storm Gray. Drawer fronts feature a PC shaker design. Easy access is reached with roll out shelves in base units and a concealed recycle center. Cabinet hardware is by Stone Harbor. Counter tops are done in a Viatera Rococo quartz surface.

This family compound is located on acerage in the Midwest United States. The pool house featured here has many kitchens and bars, ladies and gentlemen locker rooms, on site laundry facility and entertaining areas.
Matt Kocourek Photography
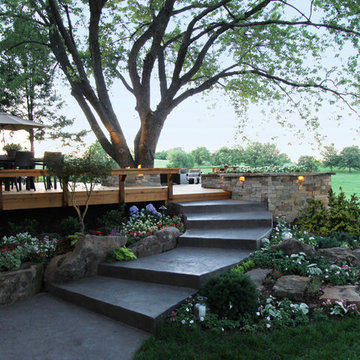
Lindsey Denny
This is an example of a large craftsman backyard flower bed in Kansas City.
This is an example of a large craftsman backyard flower bed in Kansas City.
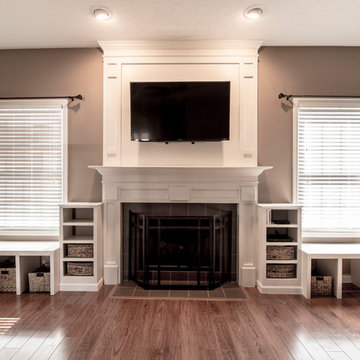
Custom wood fireplace mantel with TV installed above. Wires and TV components hidden in mantel and stored in custom shelving on the sides.
Arts and crafts open concept living room photo in Indianapolis with a wood fireplace surround and a wall-mounted tv
Arts and crafts open concept living room photo in Indianapolis with a wood fireplace surround and a wall-mounted tv
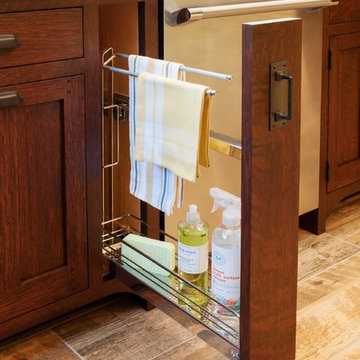
This custom Arts & Crafts Crown Point Cabinetry kitchen and bar area features, Quartersawn White Oak with a Washington Cherry stained finish. The Island and custom Range Hood both feature, Bee’s Wax over Eco Brown stain and Burnished over Maple. The kitchen and bar area cabinetry have a Craftsman style door with Black Walnut pegs, while the island presents an Old Cupboard door style that blends seamlessly. Additionally, the doors and drawers also feature a soft close element. Photo by Crown Point Cabinetry
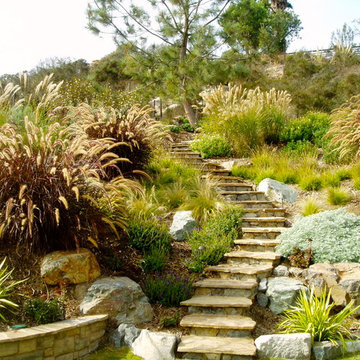
Solana Beach project with architect Damian Baumhover, installation of all exterior landscaping and hardscape by Rob Hill Landscape architect/contractor - Hill's landscapes inc
Craftsman Home Design Ideas
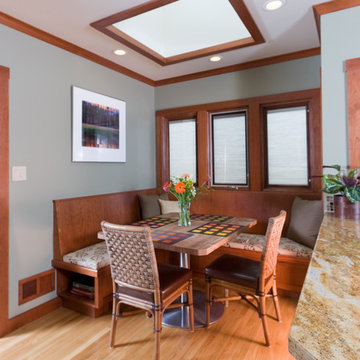
Breakfast nook area with shelf for reading material.
Kitchen/dining room combo - mid-sized craftsman light wood floor kitchen/dining room combo idea in San Francisco with gray walls
Kitchen/dining room combo - mid-sized craftsman light wood floor kitchen/dining room combo idea in San Francisco with gray walls
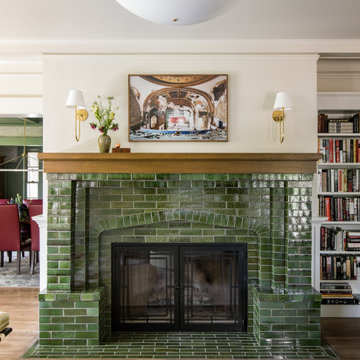
Example of an arts and crafts formal and enclosed medium tone wood floor and brown floor living room design in Los Angeles with beige walls, a tile fireplace, no tv and a standard fireplace
55

























