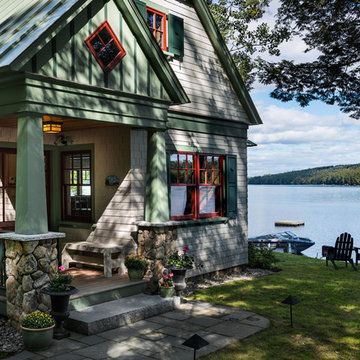Craftsman Home Design Ideas
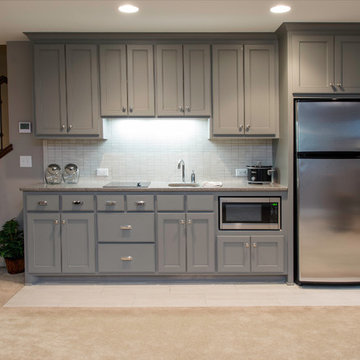
Exclusive House Plan 73345HS is a 3 bedroom 3.5 bath beauty with the master on main and a 4 season sun room that will be a favorite hangout.
The front porch is 12' deep making it a great spot for use as outdoor living space which adds to the 3,300+ sq. ft. inside.
Ready when you are. Where do YOU want to build?
Plans: http://bit.ly/73345hs
Photo Credit: Garrison Groustra
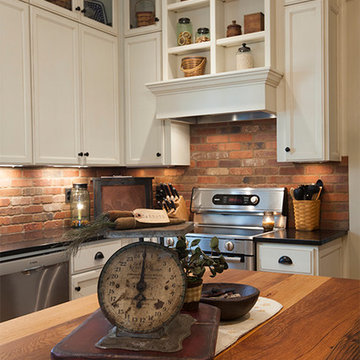
The home's kitchen mixes modern amenities with natural, old world charm to make the space welcoming, rich and tasteful. The browns and oranges of the brick backsplash are complemented by the natural hues of the wooden island. The white cabinets and bright lights offer a nice contrast.
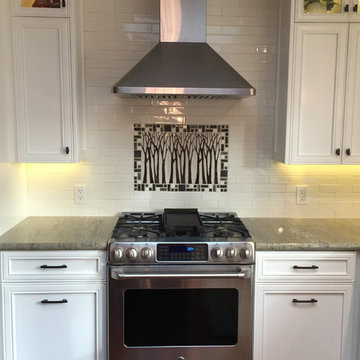
6x12 handmade Arbre Grande deco tiles, surrounded with a mosaic blend, 3x8 field tile in glaze color Crackle
Inspiration for a mid-sized craftsman u-shaped medium tone wood floor eat-in kitchen remodel in San Francisco with recessed-panel cabinets, white cabinets, granite countertops, white backsplash, ceramic backsplash, stainless steel appliances and no island
Inspiration for a mid-sized craftsman u-shaped medium tone wood floor eat-in kitchen remodel in San Francisco with recessed-panel cabinets, white cabinets, granite countertops, white backsplash, ceramic backsplash, stainless steel appliances and no island
Find the right local pro for your project
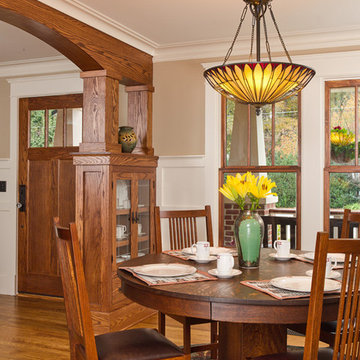
Pond House dining room highlighting the Craftsman room separator with built-in cabinets
Gridley Graves
Mid-sized arts and crafts medium tone wood floor and brown floor enclosed dining room photo in Atlanta with beige walls and no fireplace
Mid-sized arts and crafts medium tone wood floor and brown floor enclosed dining room photo in Atlanta with beige walls and no fireplace
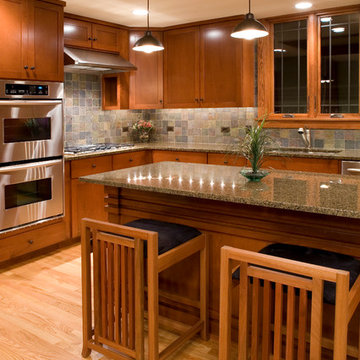
Architectural photography by LandMark Photography. WEST STUDIO Architects & Construction Services.
Kitchen - craftsman kitchen idea in Chicago
Kitchen - craftsman kitchen idea in Chicago
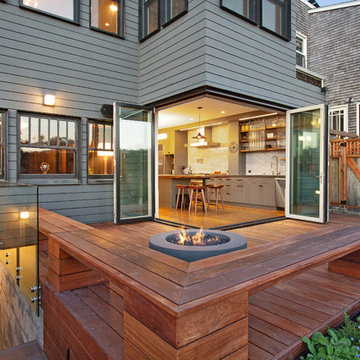
Philip Rossington
Rossington Architecture
Photography by Open Home Photography
Contemporary Clad Zero Post Folding System
Example of an arts and crafts deck design in San Francisco
Example of an arts and crafts deck design in San Francisco
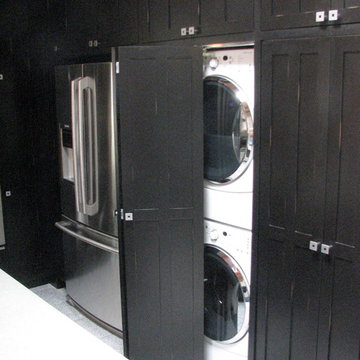
updated bi-fold doors hide the stack washer and dryer, laundry
Arts and crafts kitchen photo in Los Angeles
Arts and crafts kitchen photo in Los Angeles
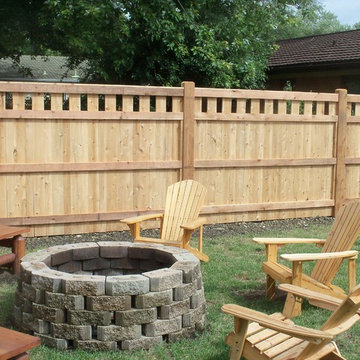
Inspiration for a mid-sized craftsman backyard patio remodel in Chicago with a fire pit and no cover
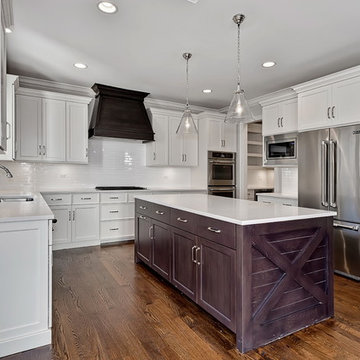
Example of a large arts and crafts u-shaped light wood floor enclosed kitchen design in Chicago with an undermount sink, shaker cabinets, white cabinets, solid surface countertops, white backsplash, subway tile backsplash, stainless steel appliances and an island
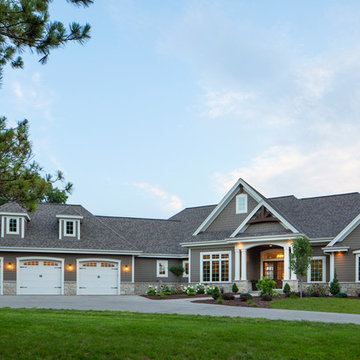
The large angled garage, double entry door, bay window and arches are the welcoming visuals to this exposed ranch. Exterior thin veneer stone, the James Hardie Timberbark siding and the Weather Wood shingles accented by the medium bronze metal roof and white trim windows are an eye appealing color combination. Impressive double transom entry door with overhead timbers and side by side double pillars.
(Ryan Hainey)

A custom Grabill kitchen was designed with professional grade Wolf and Thermador appliances for an enjoyable cooking and dining experience.
Kate Benjamin Photography
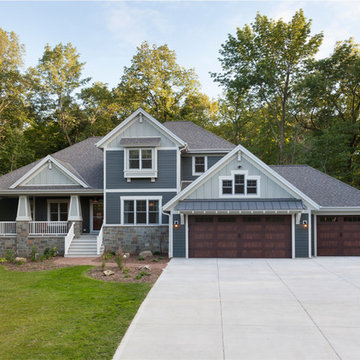
Raised porch with stone clad piers, paneled columns; board and batten accent siding w/ Miratec trim and lap base siding; Faux wood garage doors with standing seam metal roof supported by painted brackets
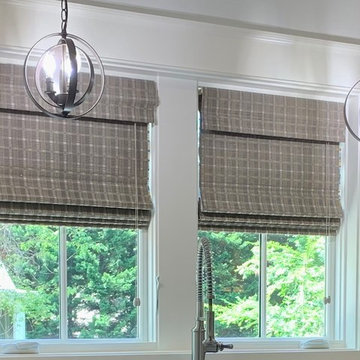
Custom Natural Woven Shades / Tropical Shades by Acadia Shutters in guest suite kitchenette
Example of an arts and crafts kitchen design
Example of an arts and crafts kitchen design
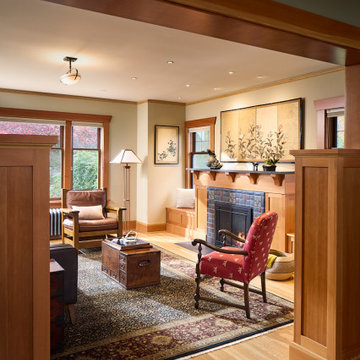
Inspiration for a craftsman light wood floor and brown floor living room remodel in Seattle with a tile fireplace
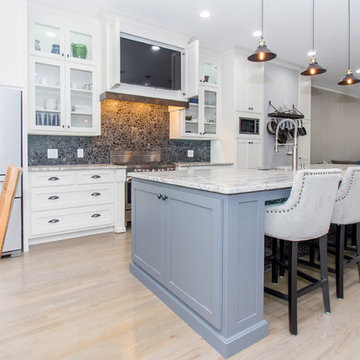
Courtney Cooper Johnson
Mid-sized arts and crafts single-wall light wood floor eat-in kitchen photo in Atlanta with a single-bowl sink, shaker cabinets, white cabinets, quartz countertops, black backsplash, stone tile backsplash, stainless steel appliances and an island
Mid-sized arts and crafts single-wall light wood floor eat-in kitchen photo in Atlanta with a single-bowl sink, shaker cabinets, white cabinets, quartz countertops, black backsplash, stone tile backsplash, stainless steel appliances and an island
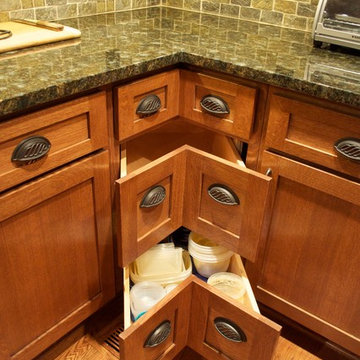
3 drawer corner cabinet
Example of a mid-sized arts and crafts u-shaped medium tone wood floor open concept kitchen design in Indianapolis with a farmhouse sink, shaker cabinets, medium tone wood cabinets, granite countertops, green backsplash, stone tile backsplash, stainless steel appliances and an island
Example of a mid-sized arts and crafts u-shaped medium tone wood floor open concept kitchen design in Indianapolis with a farmhouse sink, shaker cabinets, medium tone wood cabinets, granite countertops, green backsplash, stone tile backsplash, stainless steel appliances and an island
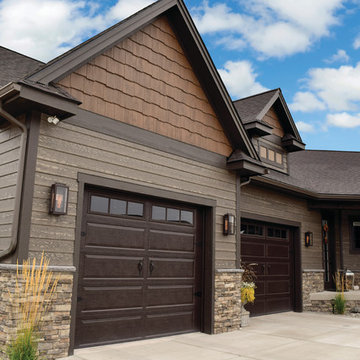
ColorStrand Black Hills LP SmartSide with Sierra Great Random Shakes.
Large craftsman brown wood exterior home idea in Other
Large craftsman brown wood exterior home idea in Other
Craftsman Home Design Ideas
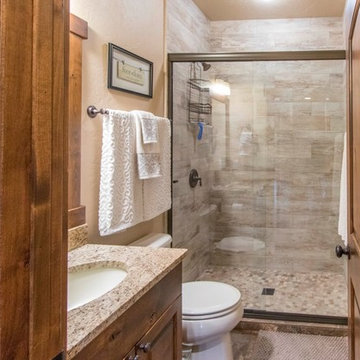
Small arts and crafts 3/4 beige tile, brown tile and stone slab slate floor and brown floor alcove shower photo in Denver with shaker cabinets, medium tone wood cabinets, a two-piece toilet, beige walls, an undermount sink, granite countertops and a hinged shower door
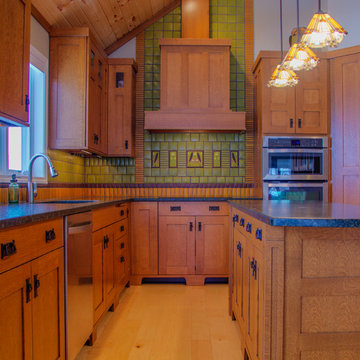
Arts and Crafts kitchen featuring Motawi Tileworks’ Songbird and Long Stem art tiles in Olive
Inspiration for a large craftsman l-shaped light wood floor kitchen remodel in Detroit with an undermount sink, recessed-panel cabinets, medium tone wood cabinets, granite countertops, green backsplash, ceramic backsplash, stainless steel appliances and an island
Inspiration for a large craftsman l-shaped light wood floor kitchen remodel in Detroit with an undermount sink, recessed-panel cabinets, medium tone wood cabinets, granite countertops, green backsplash, ceramic backsplash, stainless steel appliances and an island
52

























