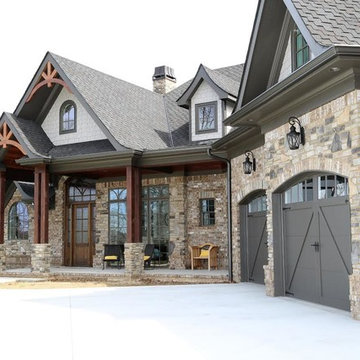Craftsman Home Design Ideas
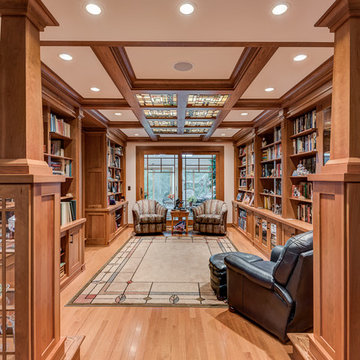
Beautiful Custom Craftsman style bookshelves line the walls with custom detailed pilasters. A coffer ceiling with back lit stained glass. Glass display cabinet colonnade at the entry of the space. Buras Photography

Arts and Crafts kitchen featuring Motawi Tileworks’ Songbird and Long Stem art tiles in Olive
Inspiration for a large craftsman l-shaped light wood floor kitchen remodel in Detroit with an undermount sink, recessed-panel cabinets, medium tone wood cabinets, granite countertops, green backsplash, ceramic backsplash, stainless steel appliances and an island
Inspiration for a large craftsman l-shaped light wood floor kitchen remodel in Detroit with an undermount sink, recessed-panel cabinets, medium tone wood cabinets, granite countertops, green backsplash, ceramic backsplash, stainless steel appliances and an island
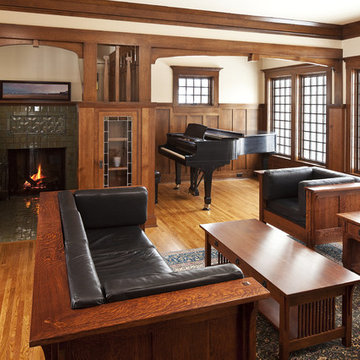
Troy Thies Photography
Example of an arts and crafts enclosed living room design in Other with a music area
Example of an arts and crafts enclosed living room design in Other with a music area
Find the right local pro for your project

Shaun Ring
Huge craftsman beige two-story concrete fiberboard exterior home idea in Other with a metal roof
Huge craftsman beige two-story concrete fiberboard exterior home idea in Other with a metal roof
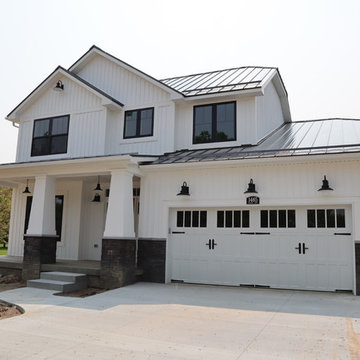
Inspiration for a mid-sized craftsman white two-story wood exterior home remodel in Detroit
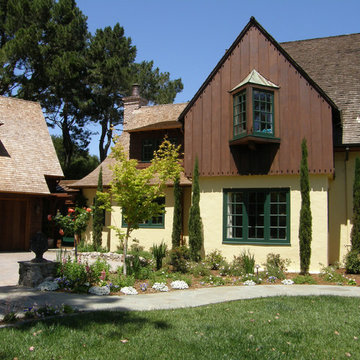
craftsman window details
Inspiration for a large craftsman yellow two-story mixed siding gable roof remodel in San Francisco with a shingle roof
Inspiration for a large craftsman yellow two-story mixed siding gable roof remodel in San Francisco with a shingle roof
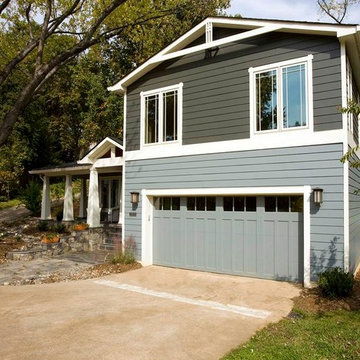
2011 NARI CAPITAL COTY FINALIST AWARD WINNER
This 1970’s split-level single-family home in an upscale Arlington neighborhood had been neglected for years. With his surrounding neighbors all doing major exterior and interior remodeling, however, the owner decided it was time to renovate his property as well. After several consultation meetings with the design team at Michael Nash Design, Build & Homes, he settled on an exterior layout to create an Art & Craft design for the home.
It all got started by excavating the front and left side of the house and attaching a wrap-around stone porch. Key design attributes include a black metal roof, large tapered columns, blue and grey random style flag stone, beaded stain ceiling paneling and an octagonal seating area on the left side of this porch. The front porch has a wide stairway and another set of stairs leads to the back yard.
All exterior walls of the home were modified with new headers to allow much larger custom-made windows, new front doors garage doors, and French side and back doors. A custom-designed mahogany front door with leaded glass provides more light and offers a wider entrance into the home’s living area.
Design challenges included removing the entire face of the home and then adding new insulation, Tyvek and Hardiplank siding. The use of high-efficiency low-e windows makes the home air tight.
The Arts & Crafts design touches include the front gable over the front porch, the prairie-style grill pattern on the windows and doors, the use of tapered columns sitting over stone columns and the leaded glass front door. Decorative exterior lighting provides the finishing touches to this look.
Inside, custom woodwork, crown molding, custom glass cabinets and interior pillars carry the design. Upon entering the space, visitors face a large partition that separates the living area from a gourmet Arts & Crafts kitchen and dining room.
The home’s signature space, the kitchen offers contrasting dark and light cherry cabinets. Wide plank hard wood floors, exotic granite counters and stainless steel professional-grade appliances make this a kitchen fit for any chef.
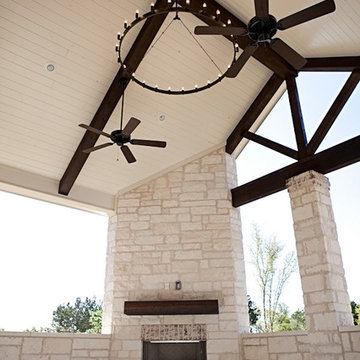
View of fire place with wood storage below on back porch
Large craftsman red one-story stone gable roof idea in Austin
Large craftsman red one-story stone gable roof idea in Austin

Dura Supreme quarter sawn oak cabinetry with shaker door style and custom hood. The unique items include arched valance on upper cabinets, rustic hardware, and hand made tile. The granite is Golden River. Photography by Stewart Crenshaw.
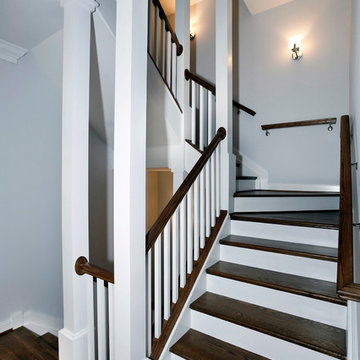
Architect: Seth Ballard, AIA, NCARB;
Builder/Developer: CIMA Design-Build;
Realtor: Sandra Leiva (Century 21)
Inspiration for a craftsman staircase remodel in DC Metro
Inspiration for a craftsman staircase remodel in DC Metro
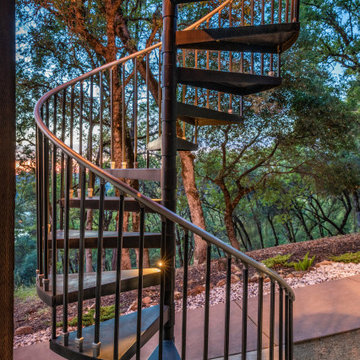
Example of a mid-sized arts and crafts backyard second story metal railing deck design in Sacramento with a pergola
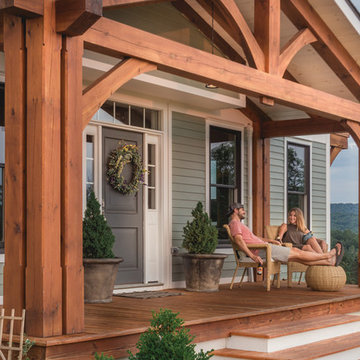
Craftsman style king post entry porch truss
Mid-sized arts and crafts stone front porch photo in New York with a roof extension
Mid-sized arts and crafts stone front porch photo in New York with a roof extension
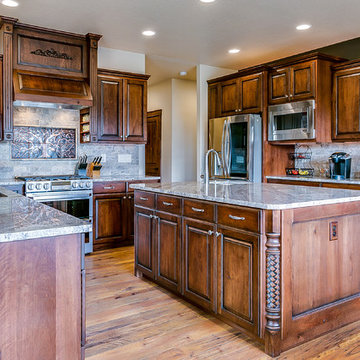
Large arts and crafts u-shaped medium tone wood floor and brown floor open concept kitchen photo in Seattle with an undermount sink, raised-panel cabinets, dark wood cabinets, quartz countertops, gray backsplash, ceramic backsplash, stainless steel appliances, an island and gray countertops

Inspired by vintage ornate metalwork, "Filigree" luxury vinyl sheet flooring is a weathered, time-worn look with a vintage floral hand painted motif. Available in 4 colors (Iron shown).
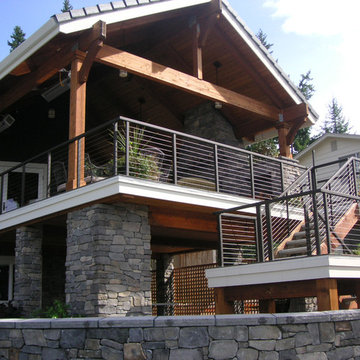
Inspiration for a mid-sized craftsman multicolored two-story mixed siding exterior home remodel in Portland with a shingle roof
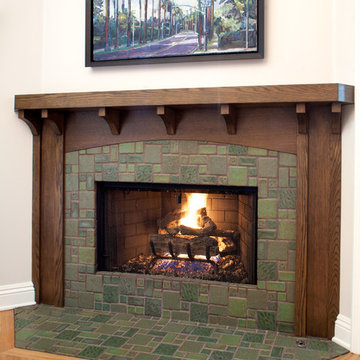
A new stained wood surround and Arts and Crafts tile were added to an existing pre-fab fireplace.
Living room - craftsman light wood floor living room idea in Los Angeles with a corner fireplace and a tile fireplace
Living room - craftsman light wood floor living room idea in Los Angeles with a corner fireplace and a tile fireplace
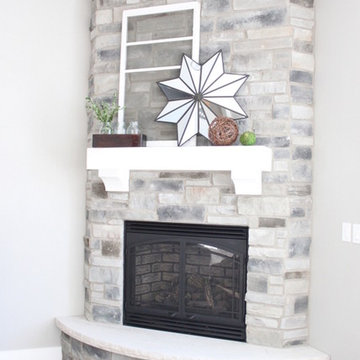
Our craftsman corner fireplace is wrapped with stone from floor to ceiling, bringing the great room a warm, natural focal point. A substantial white mantel keeps the piece looking modern and new, decorated with a vintage window and large mirrored star.
Craftsman Home Design Ideas
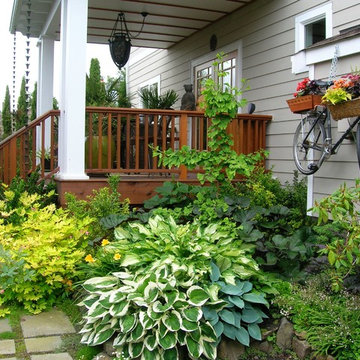
When we think of gardens, often the first thing we think of is beauty. Beautiful flowers, textures and foliage woven together to form a beautiful tapestry. They say beauty is in the eye of beholder, our designs are personalized to include what’s beautiful to each client’s eye.
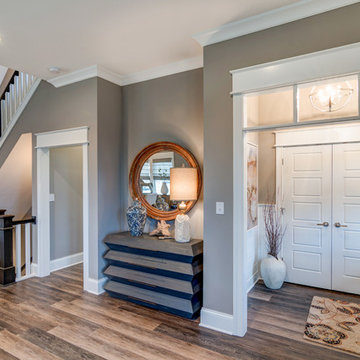
White craftsman trimmings give the gray paint a good contrast. The neutrality of the gray plays well with the warm interior designs of the home.
Photo by: Thomas Graham
Interior Design by: Everything Home Designs
98

























