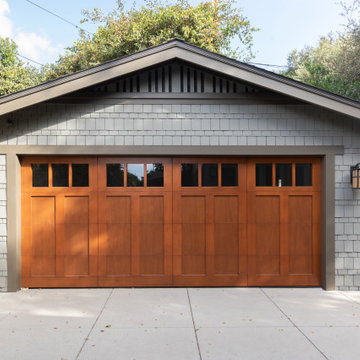Craftsman Home Design Ideas
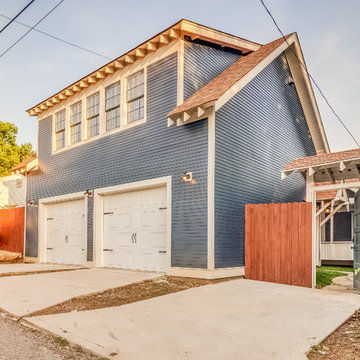
We built this Detached Accessory Dwelling Unit (DADU) for a customer with a thriving AirBnB business in Lockeland Springs in east Nashville. The oversized two car garage allows the customer to park two SUVs and a scooter for guests easily.
Garrett Buell
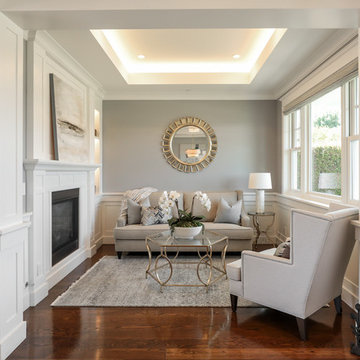
Example of an arts and crafts formal and enclosed dark wood floor and brown floor living room design in San Francisco with gray walls, a standard fireplace and a plaster fireplace
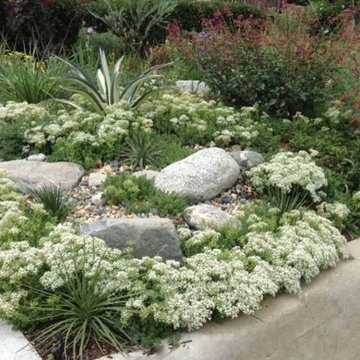
This is an example of a mid-sized craftsman drought-tolerant and full sun front yard mulch landscaping in Los Angeles.
Find the right local pro for your project
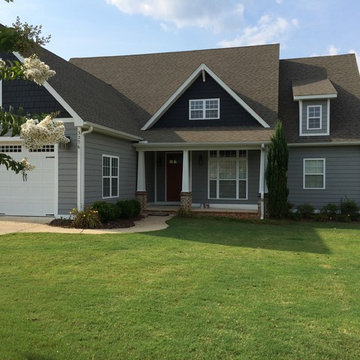
Stunning home in Opelika, Al that was a dingy yellow and the Owners wanted to freshen up. Paint colors are Sherwin Williams Super Paint on all siding and eaves
Greenback on the front dormers, Summit Grey on all siding and Pure White for the eaves, sofits and trim
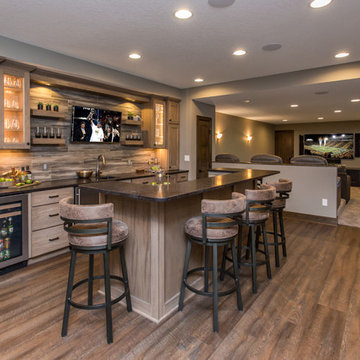
Having lived in their new home for several years, these homeowners were ready to finish their basement and transform it into a multi-purpose space where they could mix and mingle with family and friends. Inspired by clean lines and neutral tones, the style can be described as well-dressed rustic. Despite being a lower level, the space is flooded with natural light, adding to its appeal.
Central to the space is this amazing bar. To the left of the bar is the theater area, the other end is home to the game area.
Jake Boyd Photo
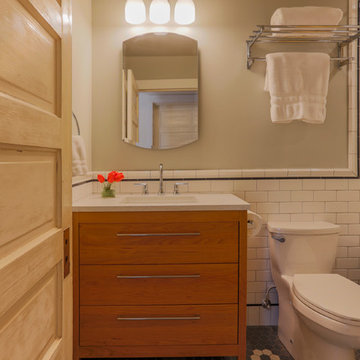
Alex Strazzanti
Inspiration for a small craftsman white tile and porcelain tile porcelain tile and multicolored floor bathroom remodel in Seattle with furniture-like cabinets, medium tone wood cabinets, a one-piece toilet, gray walls, an undermount sink and quartz countertops
Inspiration for a small craftsman white tile and porcelain tile porcelain tile and multicolored floor bathroom remodel in Seattle with furniture-like cabinets, medium tone wood cabinets, a one-piece toilet, gray walls, an undermount sink and quartz countertops
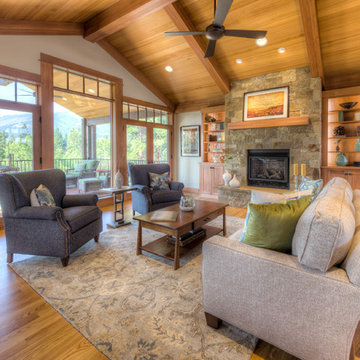
Flori Engbrecht
Inspiration for a large craftsman formal and open concept medium tone wood floor living room remodel in Other with beige walls, a standard fireplace, a stone fireplace and no tv
Inspiration for a large craftsman formal and open concept medium tone wood floor living room remodel in Other with beige walls, a standard fireplace, a stone fireplace and no tv
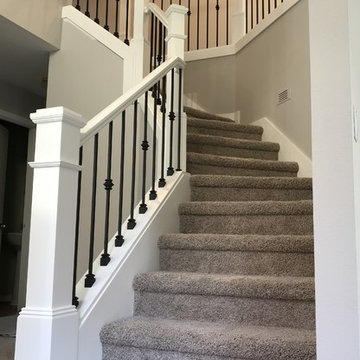
Portland Stair Company
Inspiration for a mid-sized craftsman carpeted curved wood railing staircase remodel in Portland with carpeted risers
Inspiration for a mid-sized craftsman carpeted curved wood railing staircase remodel in Portland with carpeted risers
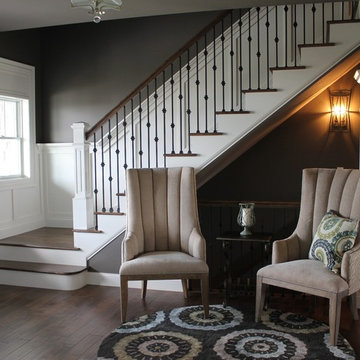
Foyer with Open Ended Stairs, Wainscotting, and Open Railing
Mid-sized arts and crafts dark wood floor and brown floor entryway photo in Chicago with gray walls and a dark wood front door
Mid-sized arts and crafts dark wood floor and brown floor entryway photo in Chicago with gray walls and a dark wood front door
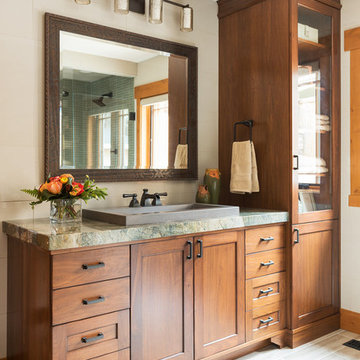
Photo by Lucy Call
Home design - craftsman home design idea in Salt Lake City
Home design - craftsman home design idea in Salt Lake City
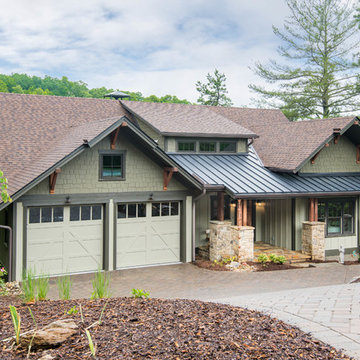
Inspiration for a mid-sized craftsman beige two-story wood exterior home remodel in Other with a mixed material roof
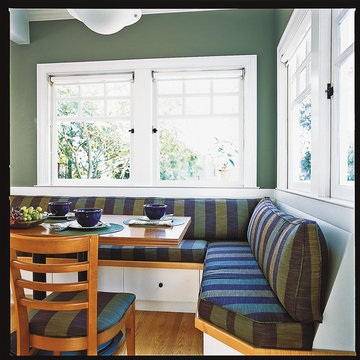
The sunny breakfast nook has storage below the bench, new custom made casement windows overlooking the back yard.
Photo Credit: Margo Hartford
Mid-sized arts and crafts light wood floor kitchen/dining room combo photo in San Francisco with green walls
Mid-sized arts and crafts light wood floor kitchen/dining room combo photo in San Francisco with green walls
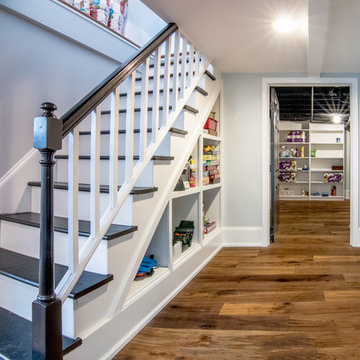
Photos by Hali MacLaren
RUDLOFF Custom Builders, is a residential construction company that connects with clients early in the design phase to ensure every detail of your project is captured just as you imagined. RUDLOFF Custom Builders will create the project of your dreams that is executed by on-site project managers and skilled craftsman, while creating lifetime client relationships that are build on trust and integrity.
We are a full service, certified remodeling company that covers all of the Philadelphia suburban area including West Chester, Gladwynne, Malvern, Wayne, Haverford and more.
As a 6 time Best of Houzz winner, we look forward to working with you n your next project.
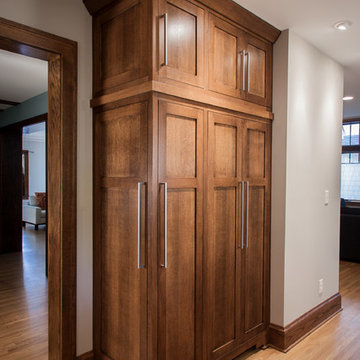
Sid Levin Revolution Design Build
Example of a large arts and crafts l-shaped medium tone wood floor open concept kitchen design in Minneapolis with a farmhouse sink, flat-panel cabinets, dark wood cabinets, granite countertops, white backsplash, mosaic tile backsplash, stainless steel appliances and an island
Example of a large arts and crafts l-shaped medium tone wood floor open concept kitchen design in Minneapolis with a farmhouse sink, flat-panel cabinets, dark wood cabinets, granite countertops, white backsplash, mosaic tile backsplash, stainless steel appliances and an island
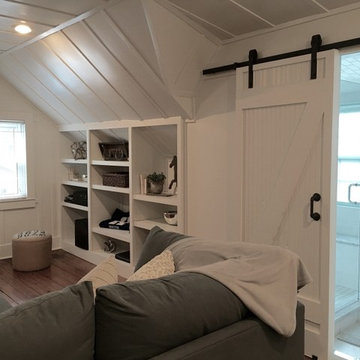
Family room - mid-sized craftsman enclosed medium tone wood floor family room idea in Louisville with white walls, a standard fireplace, a wood fireplace surround and a wall-mounted tv
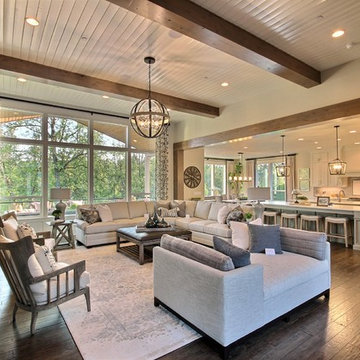
Stone by Eldorado Stone
Interior Stone : Cliffstone in Boardwalk
Hearthstone : Earth
Flooring & Tile Supplied by Macadam Floor & Design
Hardwood by Provenza Floors
Hardwood Product : African Plains in Black River
Kitchen Tile Backsplash by Bedrosian’s
Tile Backsplash Product : Uptown in Charcoal
Kitchen Backsplash Accent by Z Collection Tile & Stone
Backsplash Accent Prouct : Maison ni Gamn Pigalle
Slab Countertops by Wall to Wall Stone
Kitchen Island & Perimeter Product : Caesarstone Calacutta Nuvo
Cabinets by Northwood Cabinets
Exposed Beams & Built-In Cabinetry Colors : Jute
Kitchen Island Color : Cashmere
Windows by Milgard Windows & Doors
Product : StyleLine Series Windows
Supplied by Troyco
Lighting by Globe Lighting / Destination Lighting
Doors by Western Pacific Building Materials
Interior Design by Creative Interiors & Design
Craftsman Home Design Ideas
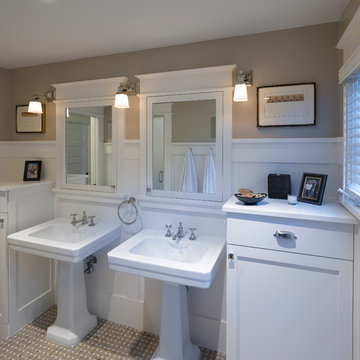
Master Bathroom with craftsman detailing and custom cabinetry.
Photo by Prakash Patel.
Bathroom - craftsman bathroom idea in DC Metro
Bathroom - craftsman bathroom idea in DC Metro
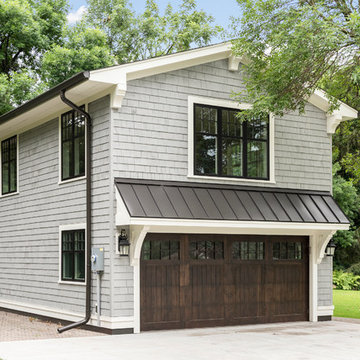
Spacecrafting / Architectural Photography
Example of a mid-sized arts and crafts gray two-story wood exterior home design in Minneapolis with a metal roof
Example of a mid-sized arts and crafts gray two-story wood exterior home design in Minneapolis with a metal roof
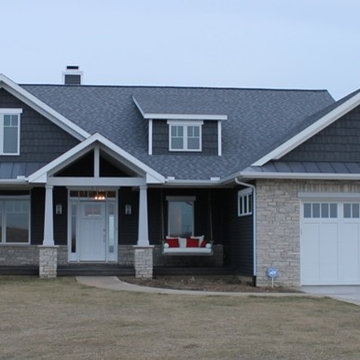
Open Cedar Gable, Craftsman Columns, Vinyl Shake Siding
Arts and crafts gray one-story mixed siding house exterior photo in Chicago
Arts and crafts gray one-story mixed siding house exterior photo in Chicago
96

























