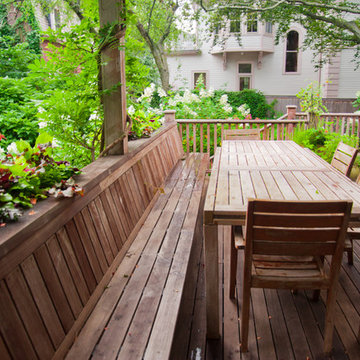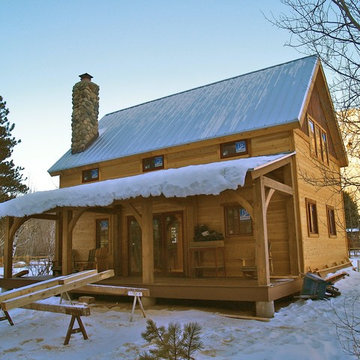Craftsman Home Design Ideas
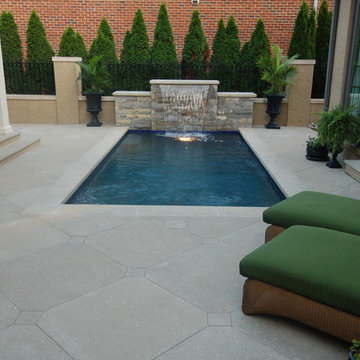
Example of a small arts and crafts courtyard concrete paver and rectangular lap pool fountain design in Other
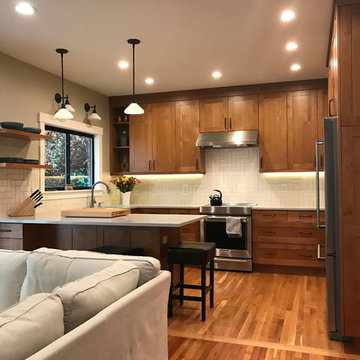
This new kitchen came together with the perfect proportion and charm. Closed cabinetry provides for a clean look, and continuation of the hardwood flooring into the kitchen makes for a more expansive room. Modern Craftsman - Kitchen/Laundry Remodel, West Seattle, WA. Photography by Paula McHugh and Robbie Liddane
Find the right local pro for your project
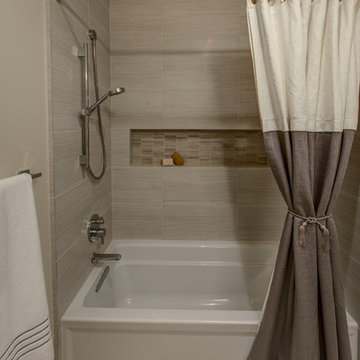
Treve Johnson Photography
Bathroom - small craftsman gray tile porcelain tile bathroom idea in San Francisco with beige walls
Bathroom - small craftsman gray tile porcelain tile bathroom idea in San Francisco with beige walls
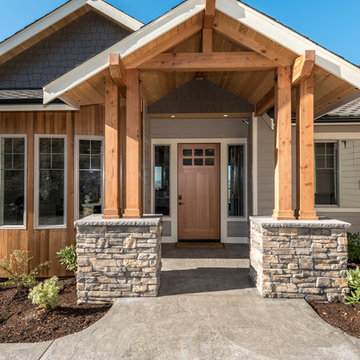
Large covered entry with stone, exposed timbers, wood soffits, and stamped concrete.
Entryway - large craftsman concrete floor entryway idea in Seattle with beige walls and a light wood front door
Entryway - large craftsman concrete floor entryway idea in Seattle with beige walls and a light wood front door

Example of a large arts and crafts travertine floor home office library design in Phoenix with no fireplace and gray walls
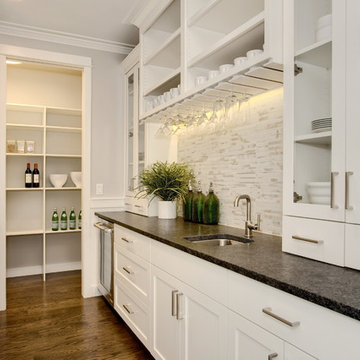
Example of an arts and crafts medium tone wood floor kitchen pantry design in Seattle with an undermount sink, recessed-panel cabinets, white cabinets, granite countertops, multicolored backsplash, porcelain backsplash, stainless steel appliances and an island
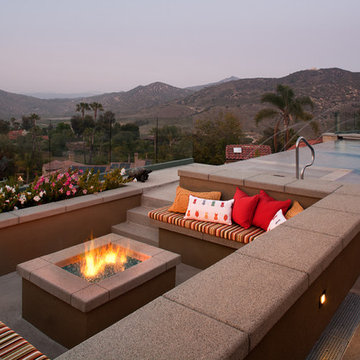
Brady Architectural Photography
Example of an arts and crafts pool design in San Diego
Example of an arts and crafts pool design in San Diego

The 2nd floor hall bath is a charming Craftsman showpiece. The attention to detail is highlighted through the white scroll tile backsplash, wood wainscot, chair rail and wood framed mirror. The green subway tile shower tub surround is the focal point of the room, while the white hex tile with black grout is a timeless throwback to the Arts & Crafts period.
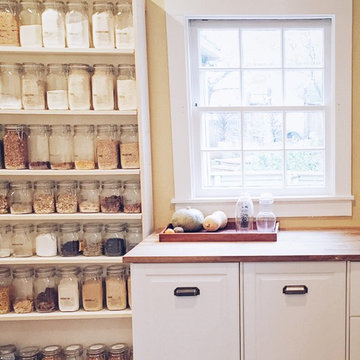
After Blisshaus: one wall of Blisshaus jars that hold 3 months of shelf-stable foods for a family of four.
We love our clients and our clients love us. Bill, the dad in the home exclaimed "everytime I walk by the wall of jars I get full body chills of joy"... now this gives us goosebumps! xoxox the Blisshaus team
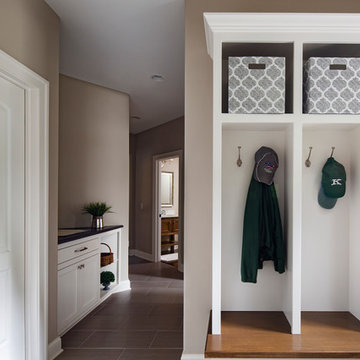
Mudroom with white painted lockers and stained bench top. A drop zone counter with flat panel painted cabinetry and millwork. Tile floor is provides durability for a high traffic area. (Ryan Hainey)
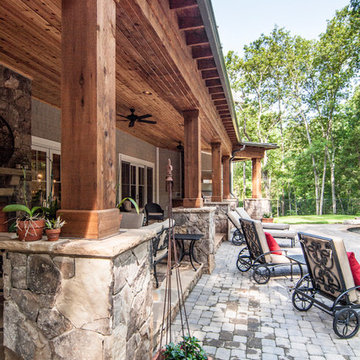
Beautiful outdoor kitchen with stone fireplace is a great place for entertaining or just relaxing on a Saturday afternoon. Trimmed out in stone and wood, giving this space a rustic yet elegant look to this poolside retreat.
Photo by J Stephen Young Photography
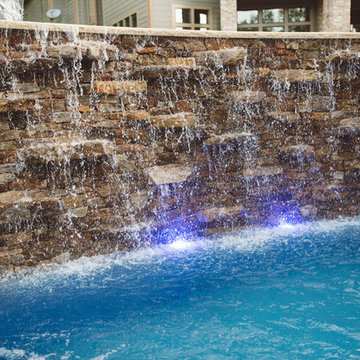
Three levels of water, two large rock waterfalls and two fire features make up the luxury swimming pool and deck for Platte County Paradise. The highest pool level features a hot tub from which water spills into the main pool. From the main pool, an infinity edge that runs 30 feet in length spills water down 8 feet into the plunge pool. A slide wraps around a rock water fall and ends in the plunge pool. A beautiful stone and iron staircase escorts you and your guests to the slide. For this rustic design, all rocks were drilled and pinned into the gunnite shell with apoxy. The grotto was built so that swimmers can enter from either side to find seating. The cave is designed to hold a large group for parties. We installed two fire features; one is intended for a large gathering where outdoor couches offer seating. The other feature is at patio level. This luxury pool contains every amenity imaginable including a swim-up bar, full and cabana dry stacked with stone and featuring timber that was selected from the property.

Utility Room. The Sater Design Collection's luxury, Craftsman home plan "Prairie Pine Court" (Plan #7083). saterdesign.com
Utility room - large craftsman galley dark wood floor utility room idea in Miami with an undermount sink, recessed-panel cabinets, gray cabinets, quartzite countertops, purple walls and a side-by-side washer/dryer
Utility room - large craftsman galley dark wood floor utility room idea in Miami with an undermount sink, recessed-panel cabinets, gray cabinets, quartzite countertops, purple walls and a side-by-side washer/dryer
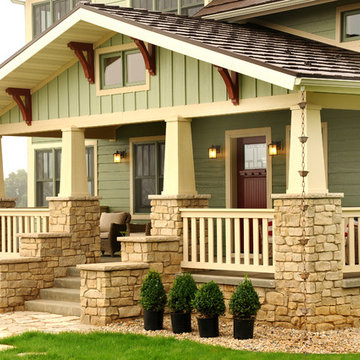
Covered front porch with stone columns. Photo by Hal Kearney
Inspiration for a large craftsman concrete front porch remodel in Other with a roof extension
Inspiration for a large craftsman concrete front porch remodel in Other with a roof extension
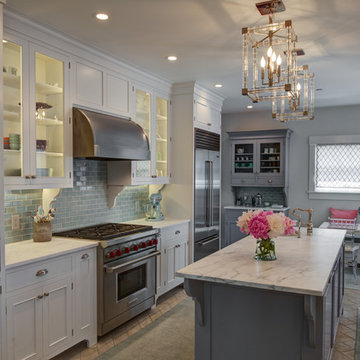
Mid-sized arts and crafts u-shaped ceramic tile eat-in kitchen photo in San Francisco with beaded inset cabinets, white cabinets, marble countertops, blue backsplash, subway tile backsplash and an island
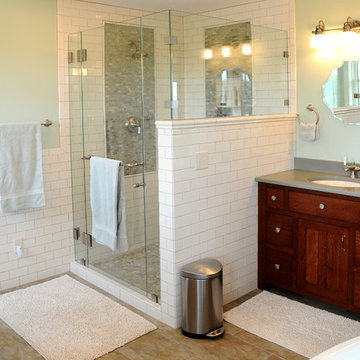
Large glass shower with his & hers sinks.
Mid-sized arts and crafts master gray tile and ceramic tile ceramic tile bathroom photo in Other with open cabinets, dark wood cabinets, quartzite countertops, a two-piece toilet, white walls and an undermount sink
Mid-sized arts and crafts master gray tile and ceramic tile ceramic tile bathroom photo in Other with open cabinets, dark wood cabinets, quartzite countertops, a two-piece toilet, white walls and an undermount sink
Craftsman Home Design Ideas
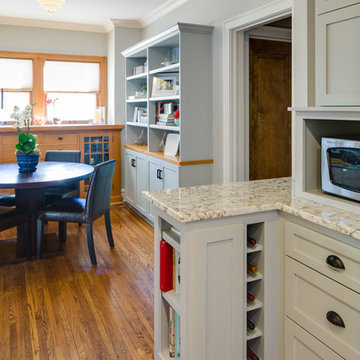
mark Teskey
Small arts and crafts galley medium tone wood floor eat-in kitchen photo in Minneapolis with an undermount sink, shaker cabinets, gray cabinets, granite countertops, white backsplash, mosaic tile backsplash, paneled appliances and a peninsula
Small arts and crafts galley medium tone wood floor eat-in kitchen photo in Minneapolis with an undermount sink, shaker cabinets, gray cabinets, granite countertops, white backsplash, mosaic tile backsplash, paneled appliances and a peninsula
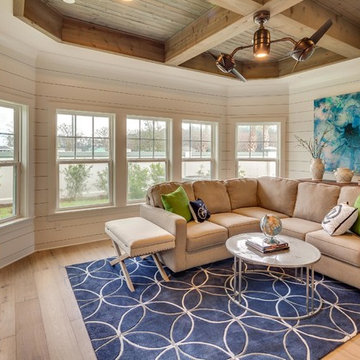
Inspiration for a large craftsman open concept light wood floor family room remodel in Miami with white walls, no fireplace and a wall-mounted tv
99

























