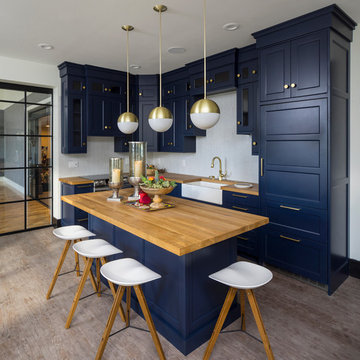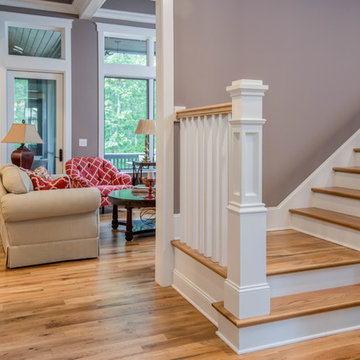Craftsman Home Design Ideas
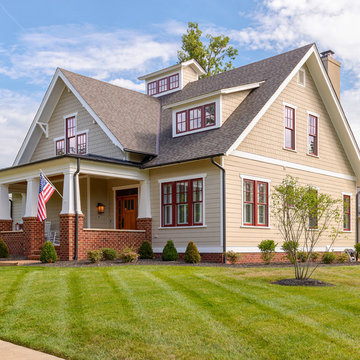
Metzger Design worked along side Bellevue Homes - a local developer/builder of high-end residential projects on this project. A rewarding process from the start - Bellevue Homes provided a clear concept for this 4,000 sf Craftsman style home and retained us to refine the massing and construction details.
The home features a spacious great room and kitchen area with a dynamic loft area above, first floor master suite, and a general flow and openness well suited for modern living and entertaining. Additional outdoor living spaces are created with oversized front and rear porches and a cozy courtyard formed within the space between the main structure and carriage house.
Photograph by Stephen Barling.

Example of a large arts and crafts gray two-story stucco exterior home design in Kansas City with a shingle roof
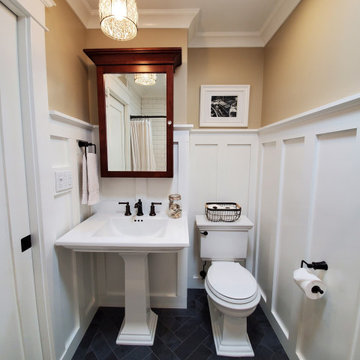
Arts and crafts white tile and ceramic tile porcelain tile, gray floor, single-sink and wainscoting alcove bathtub photo in New York with a two-piece toilet, a pedestal sink, white countertops and a niche
Find the right local pro for your project
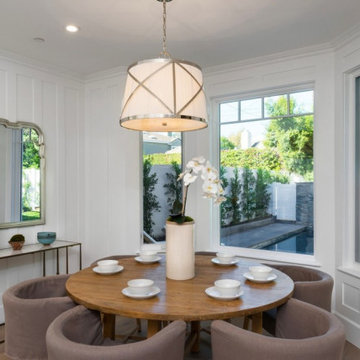
@BuildCisco 1-877-BUILD-57
Breakfast nook - mid-sized craftsman medium tone wood floor, beige floor, coffered ceiling and wall paneling breakfast nook idea in Los Angeles with white walls
Breakfast nook - mid-sized craftsman medium tone wood floor, beige floor, coffered ceiling and wall paneling breakfast nook idea in Los Angeles with white walls
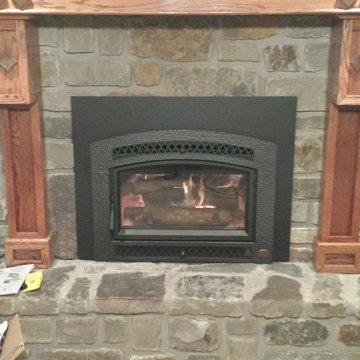
FPX Large Flush Wood Burning Insert with Artisan Charcoal Face
Example of an arts and crafts living room design in Other
Example of an arts and crafts living room design in Other
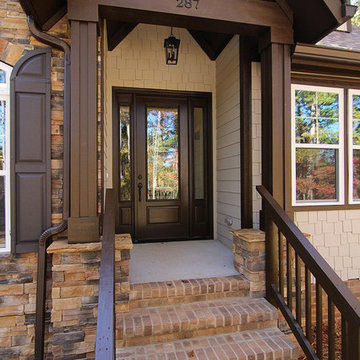
Brick steps lead to the dark brown painted front door, with vaulted porch ceiling above. See the craftsman details and woodwork on the porch columns and headers.
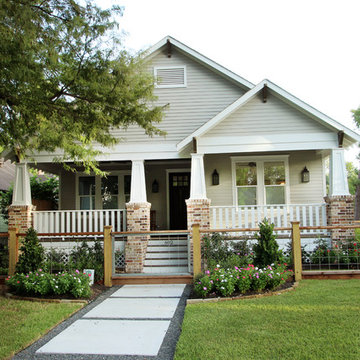
Marie Flanigan, Marie Flanigan Interiors
Example of an arts and crafts exterior home design in Houston
Example of an arts and crafts exterior home design in Houston
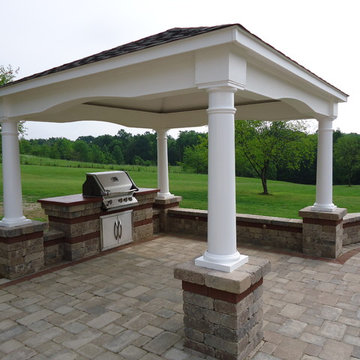
Example of a large arts and crafts backyard brick patio kitchen design in Cleveland with a pergola
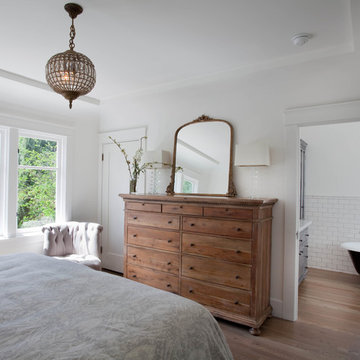
Kim Grant, Architect; Gail Owens, Photographer
Inspiration for a craftsman master medium tone wood floor bedroom remodel in San Diego with white walls
Inspiration for a craftsman master medium tone wood floor bedroom remodel in San Diego with white walls
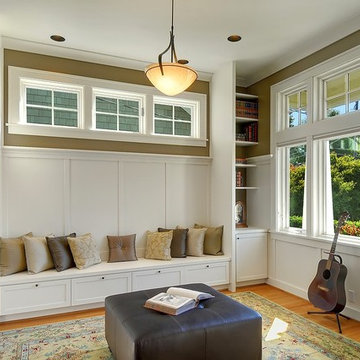
Example of an arts and crafts enclosed medium tone wood floor family room design in Seattle with a music area and beige walls
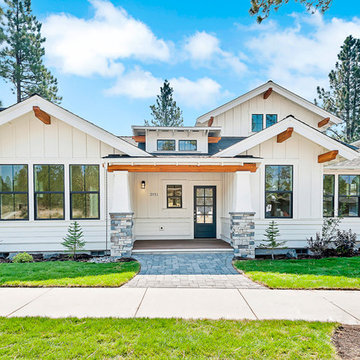
Clean, crisp design. Pure white interior.
Corner lot. Lots of light (inherent privacy issues) The house was designed with a private interior courtyard to provide an intimate retreat and give the owners options for private living space.
Space was maximized on stair landing to give the house a roomy, spacious feel.
Great vaults in every room due to being hand framed with Lots of high windows.
Board and batten.
Builder Credit: Mike Knighten Construction
Design/Finishes: Courtney Souther of Townsend Interiors
Designer: Jason Todd Home Design
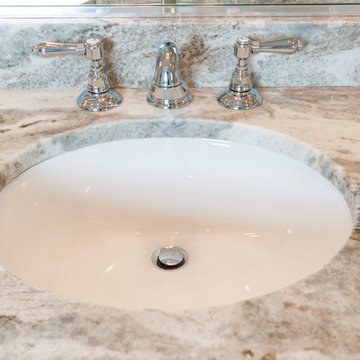
Bathroom - huge craftsman master multicolored tile and marble tile light wood floor and multicolored floor bathroom idea in Richmond with recessed-panel cabinets, white cabinets, a two-piece toilet, brown walls, an undermount sink, granite countertops and a hinged shower door
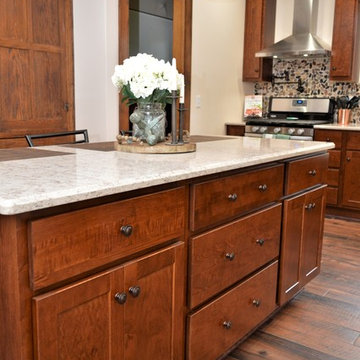
Cabinet Brand: BaileyTown Select
Wood Species: Maple
Cabinet Finish: Auburn
Door Style: Georgetown
Counter top: Hanstone Quartz, Bevel edge, Walnut Luster color
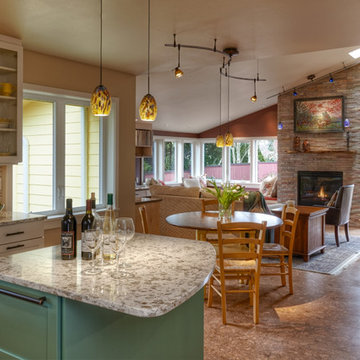
NW Architectural Photography
Small arts and crafts cork floor and brown floor kitchen/dining room combo photo in Seattle with beige walls, a standard fireplace and a stone fireplace
Small arts and crafts cork floor and brown floor kitchen/dining room combo photo in Seattle with beige walls, a standard fireplace and a stone fireplace
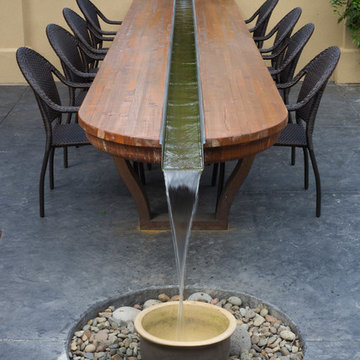
Fifth Season Landscape Design
Patio fountain - mid-sized craftsman backyard stamped concrete patio fountain idea in Other with a pergola
Patio fountain - mid-sized craftsman backyard stamped concrete patio fountain idea in Other with a pergola
Craftsman Home Design Ideas
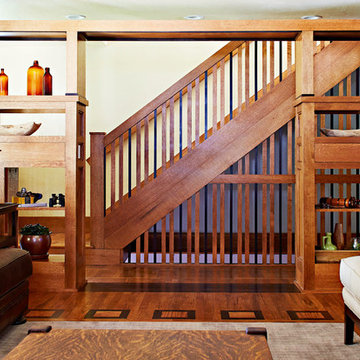
Cameron Sadeghpour Photography
Example of a mid-sized arts and crafts wooden straight staircase design in Other with wooden risers
Example of a mid-sized arts and crafts wooden straight staircase design in Other with wooden risers
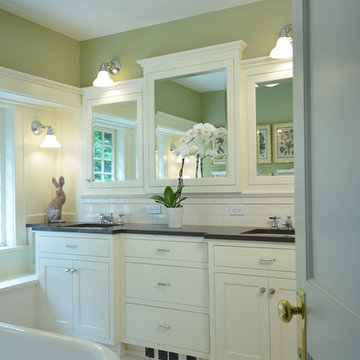
The homeowners desired a more usable layout with timeless appeal in keeping with their historic home. New vanity cabinets with smart storage replaced pedestal sinks. The custom built-in medicine cabinets provide additional spots for bathroom necessities. Classic finishes, black and white hex tile floors, and a soothing green keep the space looking fresh while tying it into the historic roots of the home.
94

























