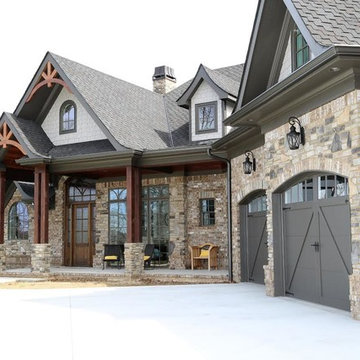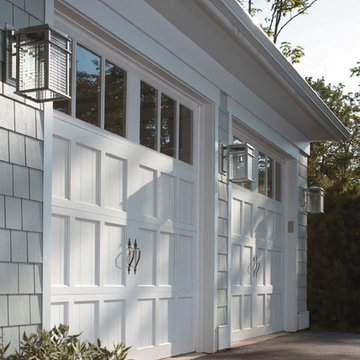Craftsman Home Design Ideas

Stacy Zarin-Goldberg
Open concept kitchen - mid-sized craftsman single-wall medium tone wood floor and brown floor open concept kitchen idea in DC Metro with an undermount sink, recessed-panel cabinets, green cabinets, quartz countertops, green backsplash, glass tile backsplash, paneled appliances, an island and gray countertops
Open concept kitchen - mid-sized craftsman single-wall medium tone wood floor and brown floor open concept kitchen idea in DC Metro with an undermount sink, recessed-panel cabinets, green cabinets, quartz countertops, green backsplash, glass tile backsplash, paneled appliances, an island and gray countertops

Example of a large arts and crafts l-shaped slate floor and multicolored floor open concept kitchen design in Sacramento with shaker cabinets, medium tone wood cabinets, stainless steel countertops, beige backsplash, travertine backsplash, stainless steel appliances and an island
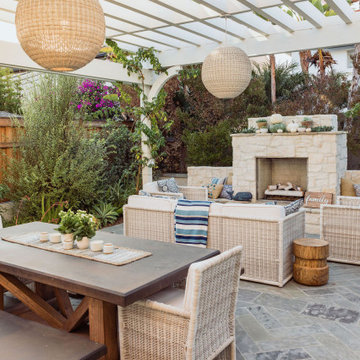
Mid-sized arts and crafts patio photo in Orange County with a fireplace
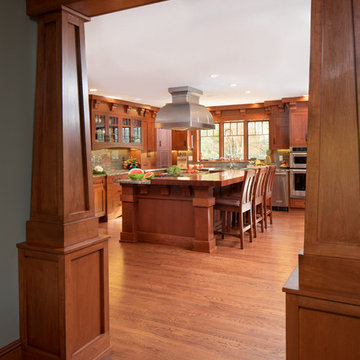
Embracing an authentic Craftsman-styled kitchen was one of the primary objectives for these New Jersey clients. They envisioned bending traditional hand-craftsmanship and modern amenities into a chef inspired kitchen. The woodwork in adjacent rooms help to facilitate a vision for this space to create a free-flowing open concept for family and friends to enjoy.
This kitchen takes inspiration from nature and its color palette is dominated by neutral and earth tones. Traditionally characterized with strong deep colors, the simplistic cherry cabinetry allows for straight, clean lines throughout the space. A green subway tile backsplash and granite countertops help to tie in additional earth tones and allow for the natural wood to be prominently displayed.
The rugged character of the perimeter is seamlessly tied into the center island. Featuring chef inspired appliances, the island incorporates a cherry butchers block to provide additional prep space and seating for family and friends. The free-standing stainless-steel hood helps to transform this Craftsman-style kitchen into a 21st century treasure.
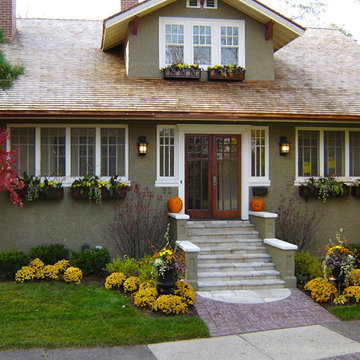
Inspiration for a mid-sized craftsman partial sun front yard brick garden path in Chicago for fall.
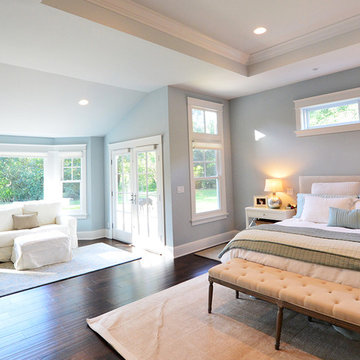
Example of a large arts and crafts master vinyl floor bedroom design in San Francisco with no fireplace and gray walls
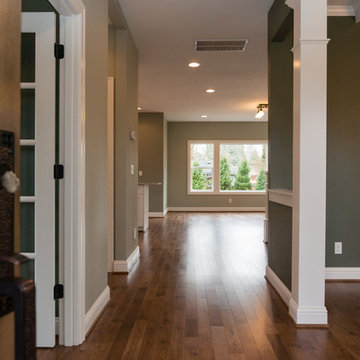
Jason Walchli
Mid-sized arts and crafts medium tone wood floor entryway photo in Portland with green walls and a medium wood front door
Mid-sized arts and crafts medium tone wood floor entryway photo in Portland with green walls and a medium wood front door

Exclusive House Plan 73345HS is a 3 bedroom 3.5 bath beauty with the master on main and a 4 season sun room that will be a favorite hangout.
The front porch is 12' deep making it a great spot for use as outdoor living space which adds to the 3,300+ sq. ft. inside.
Ready when you are. Where do YOU want to build?
Plans: http://bit.ly/73345hs
Photo Credit: Garrison Groustra
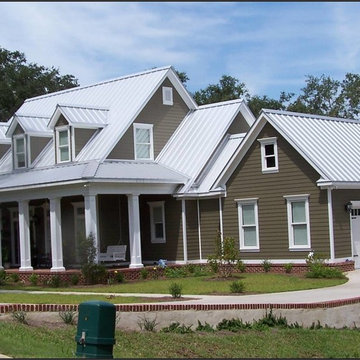
Example of a large arts and crafts gray two-story wood gable roof design in Atlanta
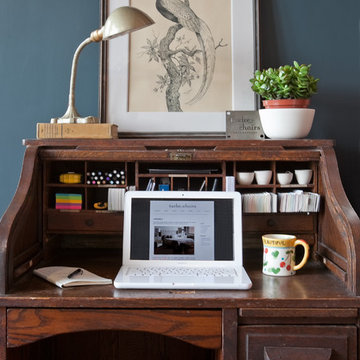
Photography by Sarah M. Young, www.smyphoto.com
Inspiration for a mid-sized craftsman freestanding desk medium tone wood floor and brown floor home studio remodel in Boston with blue walls
Inspiration for a mid-sized craftsman freestanding desk medium tone wood floor and brown floor home studio remodel in Boston with blue walls
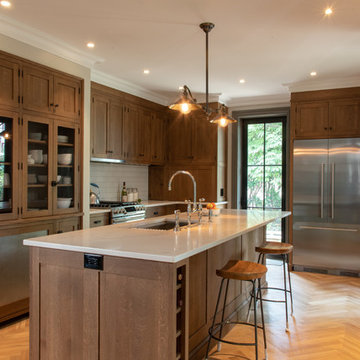
Built in 1860 we designed this kitchen to have the conveniences of modern life with a sense of having it feel like it could be the original kitchen. White oak with clear coated herringbone oak floor and stained white oak cabinetry deliver the two tone feel.

Rancher exterior remodel - craftsman portico and pergola addition. Custom cedar woodwork with moravian star pendant and copper roof. Cedar Portico. Cedar Pavilion. Doylestown, PA remodelers
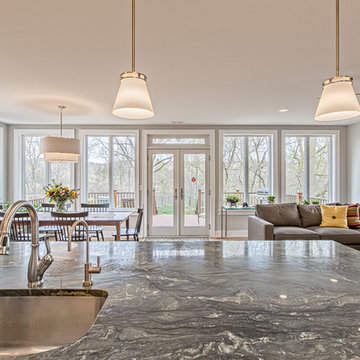
Light-filled open layout kitchen and living space features Verde Fusion quartzite countertop.
Inspiration for a large craftsman open concept light wood floor family room remodel in Detroit with beige walls, a standard fireplace, a stone fireplace and no tv
Inspiration for a large craftsman open concept light wood floor family room remodel in Detroit with beige walls, a standard fireplace, a stone fireplace and no tv

A shaker style kitchen in an authentic 1920's vintage craftsman bungalow. Located in the heart of downtown Prosser, WA. It was said to be the original mayor's home. Joe & Kathy very much wanted to honor the original heritage of the home. Kathy had a pretty clear vision of the features she wanted. With period design, the challenge is always to honor the old, while upgrading to the new. That's where I came in. They had the vision, I provided the mechanics and design tool box. To get the space for this kitchen, we converted the back screened porch into living space by installing a load-bearing beam and removing the original back wall of the home. One we had some room to work with, we were off. Photo: Warren Smith, CMKBD, CAPS
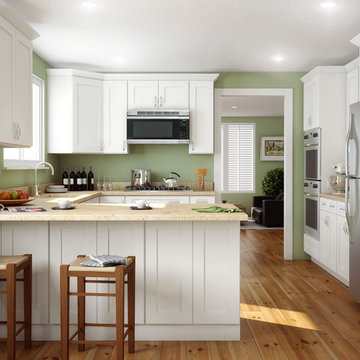
Mid-sized arts and crafts u-shaped light wood floor and beige floor kitchen photo in Other with shaker cabinets, white cabinets, stainless steel appliances, a peninsula, an undermount sink and quartz countertops
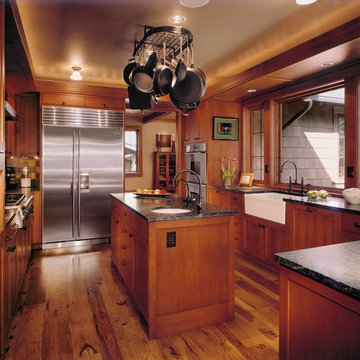
Photo credit: Robert Pisano Photography.
Inspiration for a craftsman medium tone wood floor enclosed kitchen remodel in Seattle with a farmhouse sink, granite countertops, stainless steel appliances, an island, shaker cabinets and medium tone wood cabinets
Inspiration for a craftsman medium tone wood floor enclosed kitchen remodel in Seattle with a farmhouse sink, granite countertops, stainless steel appliances, an island, shaker cabinets and medium tone wood cabinets
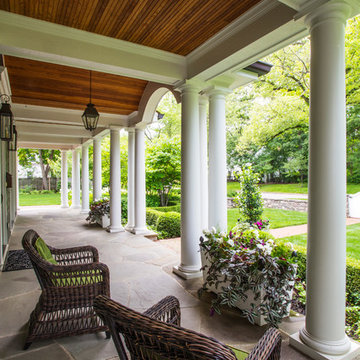
Credit: Linda Oyama Bryan
This is an example of a large craftsman stone front porch design in Chicago with a roof extension.
This is an example of a large craftsman stone front porch design in Chicago with a roof extension.
Craftsman Home Design Ideas
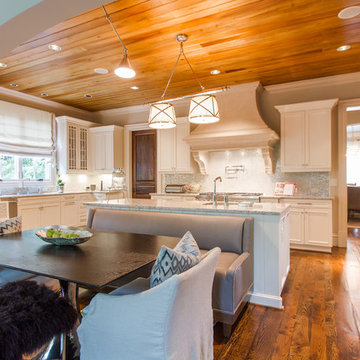
Sheehan Built, LLC.
Open concept kitchen - mid-sized craftsman l-shaped medium tone wood floor open concept kitchen idea in Atlanta with an undermount sink, beaded inset cabinets, white cabinets, granite countertops, metallic backsplash, mosaic tile backsplash, stainless steel appliances and an island
Open concept kitchen - mid-sized craftsman l-shaped medium tone wood floor open concept kitchen idea in Atlanta with an undermount sink, beaded inset cabinets, white cabinets, granite countertops, metallic backsplash, mosaic tile backsplash, stainless steel appliances and an island
14

























