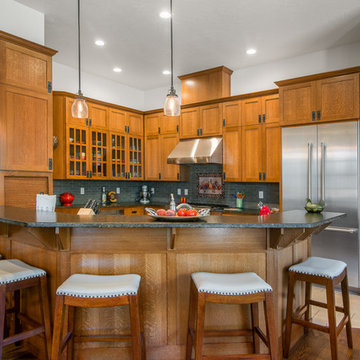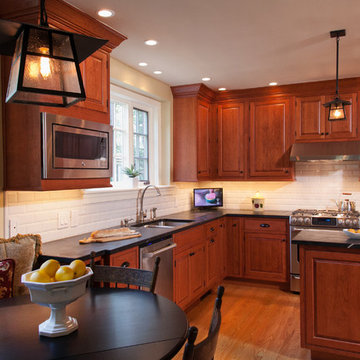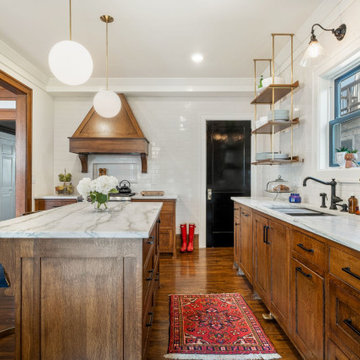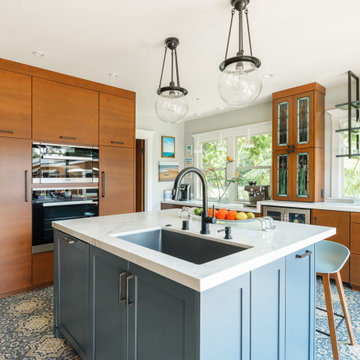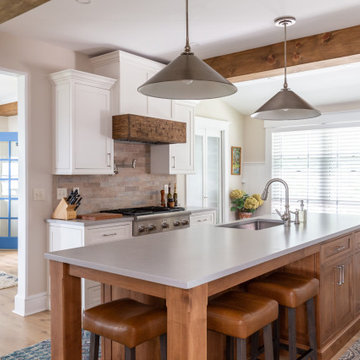Craftsman Kitchen Ideas
Refine by:
Budget
Sort by:Popular Today
101 - 120 of 93,452 photos
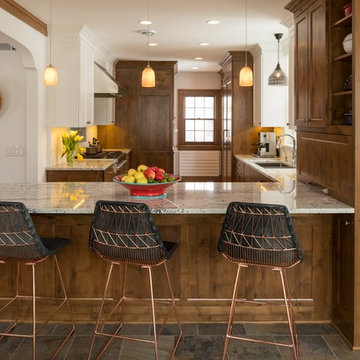
Dean Riedel
Kitchen - craftsman kitchen idea in Minneapolis with an undermount sink, shaker cabinets, dark wood cabinets, a peninsula and granite countertops
Kitchen - craftsman kitchen idea in Minneapolis with an undermount sink, shaker cabinets, dark wood cabinets, a peninsula and granite countertops
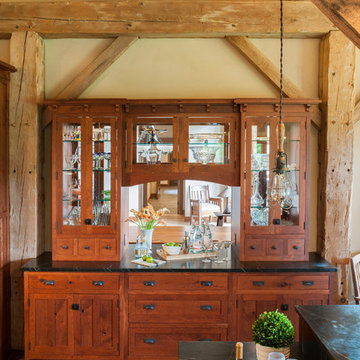
This spectacular barn home features custom cabinetry in the kitchen, office, four bathrooms including the master and the laundry room. Design details include glass doors, finished ends, finished interiors, furniture ends, knee brackets, wainscotings, pegged doors and drawer fronts, Arts & Crafts moulding and brackets, designer clipped stiles, mission plank interior backs, solid wood tops, valances, towel bars and more!
Kitchen
Wood: Knotty Cherry & Maple
Finish: Candlelight Stain, Natural & Barn Red over Pitch Black Milk Paint, Burnished.
Doors: Craftsman with pegs
Photo Credit: Crown Point Cabinetry
Find the right local pro for your project
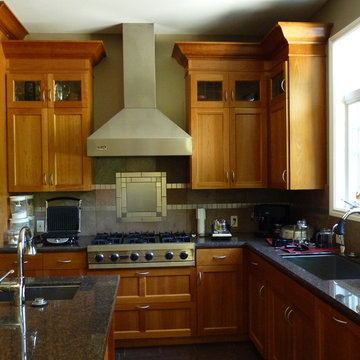
The new Kitchen is open and casual. There is a built-in banquette for casual dining and a planning center that helps to keep the family organized.
Inspiration for a mid-sized craftsman u-shaped slate floor open concept kitchen remodel in San Francisco with an undermount sink, shaker cabinets, medium tone wood cabinets, quartzite countertops, gray backsplash, metal backsplash, stainless steel appliances and an island
Inspiration for a mid-sized craftsman u-shaped slate floor open concept kitchen remodel in San Francisco with an undermount sink, shaker cabinets, medium tone wood cabinets, quartzite countertops, gray backsplash, metal backsplash, stainless steel appliances and an island
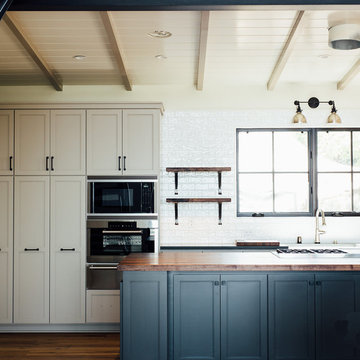
Example of a large arts and crafts galley light wood floor open concept kitchen design in San Francisco with a farmhouse sink, recessed-panel cabinets, white cabinets, solid surface countertops, white backsplash, subway tile backsplash, stainless steel appliances and an island
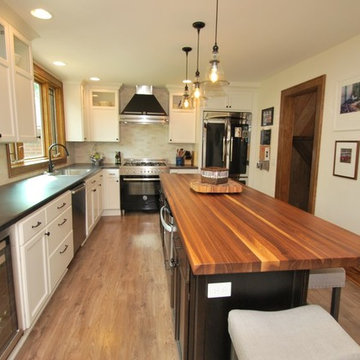
Inspiration for a large craftsman l-shaped light wood floor eat-in kitchen remodel in Other with a double-bowl sink, recessed-panel cabinets, white cabinets, wood countertops, beige backsplash, ceramic backsplash, an island and stainless steel appliances
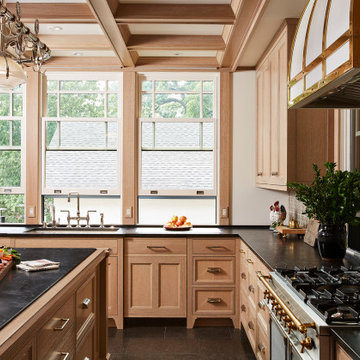
The homeowners loved the character of their 100-year-old home near Lake Harriet, but the original layout no longer supported their busy family’s modern lifestyle. When they contacted the architect, they had a simple request: remodel our master closet. This evolved into a complete home renovation that took three-years of meticulous planning and tactical construction. The completed home demonstrates the overall goal of the remodel: historic inspiration with modern luxuries.
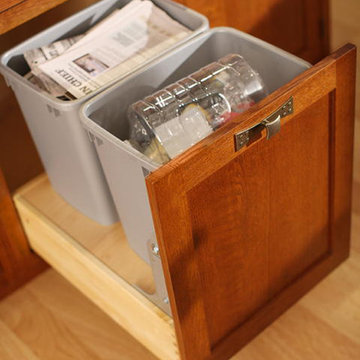
Recycling Bin Pull-Out Storage for kitchen Cabinetry.
The key to creating an authentic Craftsman-styled kitchen is by embracing those details that embody hand-craftsmanship and hand-joinery. As a response to mass production and abundance of cheaply made goods, the craftsman design movement achieved prominence in the early 19900’s and recognized value in the work of the craftsman and artisan.
The handiwork of the cabinetmaker was idealized, and an appreciation for quality and craftsmanship was celebrated. Homes of this period were designed with an open, airy floor plan and a central hearth or gathering area. Woodwork and cabinetry became architectural focal points in warm, wood tones and joinery techniques were prominently featured.
Request a FREE Dura Supreme Brochure Packet:
http://www.durasupreme.com/request-brochure
Find a Dura Supreme Showroom near you today:
http://www.durasupreme.com/dealer-locator
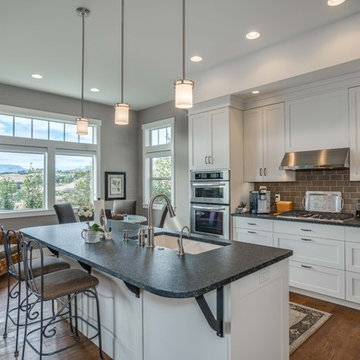
Kitchen - craftsman galley dark wood floor and brown floor kitchen idea in Seattle with an undermount sink, shaker cabinets, white cabinets, gray backsplash, subway tile backsplash, stainless steel appliances, an island and black countertops
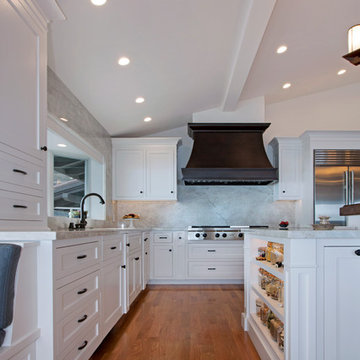
Jeri Koegel
Mid-sized arts and crafts l-shaped light wood floor and beige floor kitchen pantry photo in Los Angeles with an undermount sink, shaker cabinets, white cabinets, quartzite countertops, white backsplash, stone slab backsplash, stainless steel appliances and an island
Mid-sized arts and crafts l-shaped light wood floor and beige floor kitchen pantry photo in Los Angeles with an undermount sink, shaker cabinets, white cabinets, quartzite countertops, white backsplash, stone slab backsplash, stainless steel appliances and an island
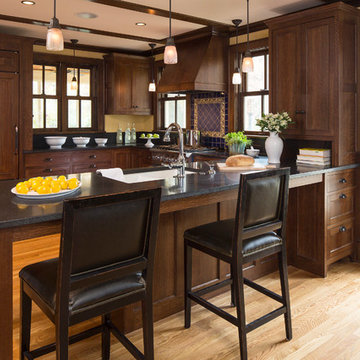
Inspiration for a craftsman u-shaped light wood floor and beige floor kitchen remodel in Minneapolis with an undermount sink, shaker cabinets, dark wood cabinets, multicolored backsplash, paneled appliances, a peninsula and black countertops
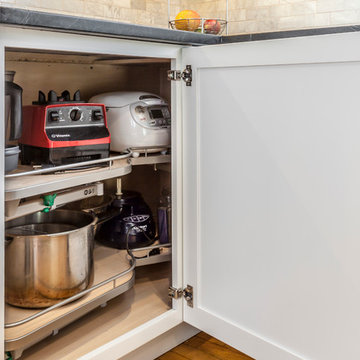
Designer: Matt Welch
Contractor: Adam Lambert
Photographer: Mark Bayer
Inspiration for a mid-sized craftsman u-shaped light wood floor eat-in kitchen remodel in Burlington with an undermount sink, shaker cabinets, white cabinets, soapstone countertops, white backsplash, stone tile backsplash, stainless steel appliances and an island
Inspiration for a mid-sized craftsman u-shaped light wood floor eat-in kitchen remodel in Burlington with an undermount sink, shaker cabinets, white cabinets, soapstone countertops, white backsplash, stone tile backsplash, stainless steel appliances and an island
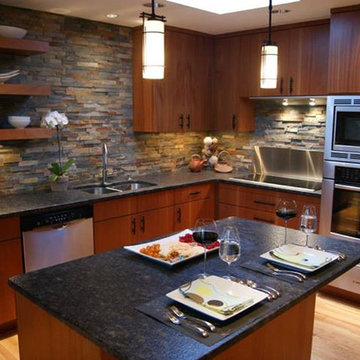
We absolutly love this complete kitchen remodel that was inspired by Frank Lloyd Wright's prairie style. The stone mosaic kitchen backsplash is especially captivating with the undershelf lighting. The interior design and lighting was done by Rebecca Pace at RHLP Design, and the wall and floor tiles are from Byrd Tile Distributors in Raleigh, NC.
Craftsman Kitchen Ideas
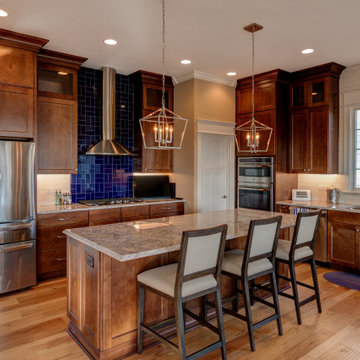
While part of the open concept floor plan, this kitchen is tucked away from the sight-lines of the entry.
Photography: Tom Graham Photography
Eat-in kitchen - mid-sized craftsman l-shaped light wood floor and brown floor eat-in kitchen idea in Indianapolis with an undermount sink, shaker cabinets, dark wood cabinets, granite countertops, brown backsplash, ceramic backsplash, stainless steel appliances, an island and gray countertops
Eat-in kitchen - mid-sized craftsman l-shaped light wood floor and brown floor eat-in kitchen idea in Indianapolis with an undermount sink, shaker cabinets, dark wood cabinets, granite countertops, brown backsplash, ceramic backsplash, stainless steel appliances, an island and gray countertops
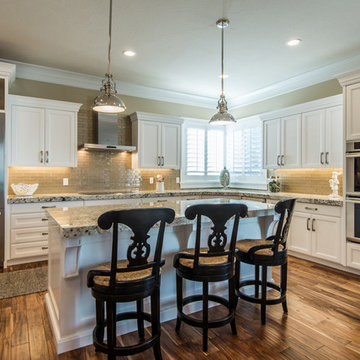
Kitchen features pre-finished engineered hardwood floors-Natural Malaysian walnut in a satin finish. The kitchen backsplash is a 3x12 glass, gold-metallic tile. Countertops are granite.
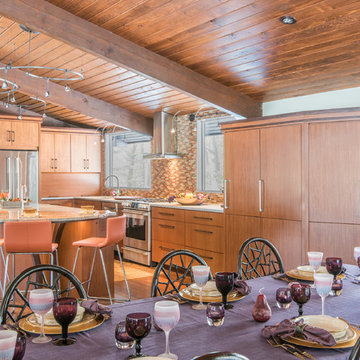
Inspiration for a large craftsman l-shaped light wood floor eat-in kitchen remodel in Boston with an undermount sink, flat-panel cabinets, medium tone wood cabinets, granite countertops, multicolored backsplash, mosaic tile backsplash, stainless steel appliances and an island
6






