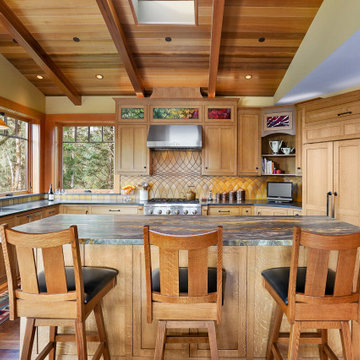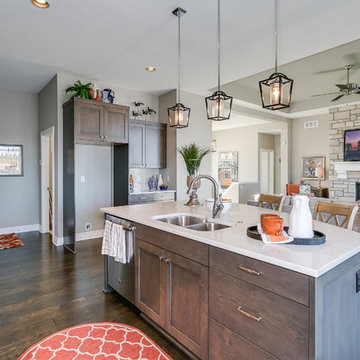Craftsman Kitchen Ideas
Refine by:
Budget
Sort by:Popular Today
161 - 180 of 93,464 photos
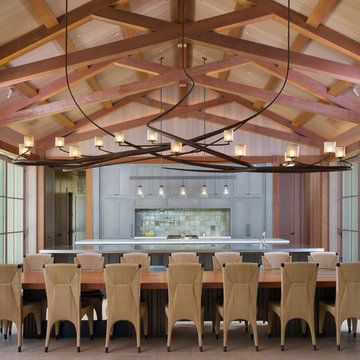
This family compound is located on acerage in the Midwest United States. The pool house featured here has many kitchens and bars, ladies and gentlemen locker rooms, on site laundry facility and entertaining areas.
Matt Kocourek Photography
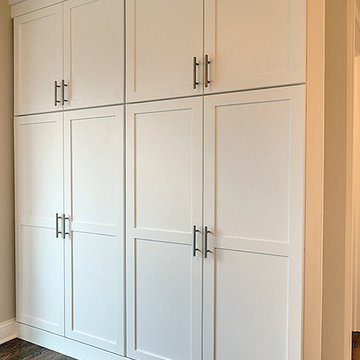
Rachael Ormond
Example of a mid-sized arts and crafts l-shaped dark wood floor eat-in kitchen design in Nashville with a double-bowl sink, shaker cabinets, white cabinets, quartz countertops, white backsplash, mosaic tile backsplash, stainless steel appliances and an island
Example of a mid-sized arts and crafts l-shaped dark wood floor eat-in kitchen design in Nashville with a double-bowl sink, shaker cabinets, white cabinets, quartz countertops, white backsplash, mosaic tile backsplash, stainless steel appliances and an island
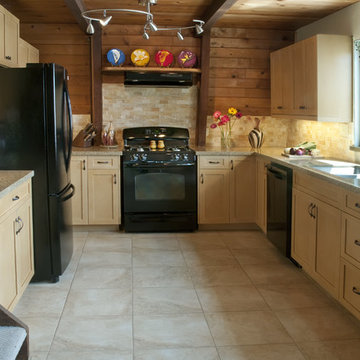
Patricia Bean
Mid-sized arts and crafts u-shaped porcelain tile eat-in kitchen photo in San Diego with a double-bowl sink, shaker cabinets, beige cabinets, quartz countertops, beige backsplash, subway tile backsplash and black appliances
Mid-sized arts and crafts u-shaped porcelain tile eat-in kitchen photo in San Diego with a double-bowl sink, shaker cabinets, beige cabinets, quartz countertops, beige backsplash, subway tile backsplash and black appliances
Find the right local pro for your project
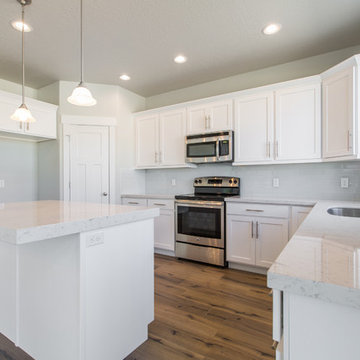
Inspiration for a mid-sized craftsman u-shaped open concept kitchen remodel in Salt Lake City with an undermount sink, shaker cabinets, white cabinets, quartz countertops, white backsplash, glass tile backsplash, stainless steel appliances and an island
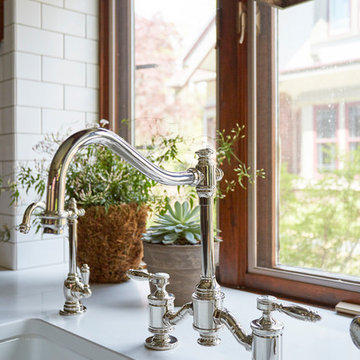
Mike Kaskel, photographer
Inspiration for a mid-sized craftsman medium tone wood floor and brown floor kitchen remodel in Milwaukee with a farmhouse sink, shaker cabinets, medium tone wood cabinets, quartz countertops, white backsplash, subway tile backsplash, stainless steel appliances, an island and white countertops
Inspiration for a mid-sized craftsman medium tone wood floor and brown floor kitchen remodel in Milwaukee with a farmhouse sink, shaker cabinets, medium tone wood cabinets, quartz countertops, white backsplash, subway tile backsplash, stainless steel appliances, an island and white countertops

Large arts and crafts l-shaped eat-in kitchen photo in Boston with an undermount sink, shaker cabinets, green cabinets, quartz countertops, white backsplash, subway tile backsplash, stainless steel appliances, an island and white countertops
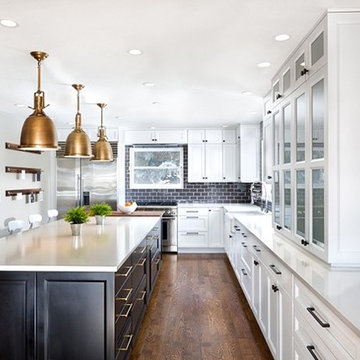
Open concept kitchen - large craftsman l-shaped medium tone wood floor and brown floor open concept kitchen idea in Denver with a farmhouse sink, quartzite countertops, gray backsplash, ceramic backsplash, an island, recessed-panel cabinets, white cabinets and stainless steel appliances
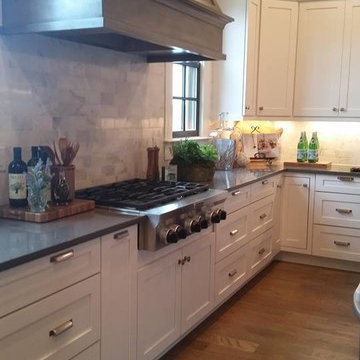
AY Magazine
Inspiration for a large craftsman medium tone wood floor kitchen remodel in Little Rock with a farmhouse sink, shaker cabinets, white cabinets, marble countertops, gray backsplash, subway tile backsplash, stainless steel appliances and an island
Inspiration for a large craftsman medium tone wood floor kitchen remodel in Little Rock with a farmhouse sink, shaker cabinets, white cabinets, marble countertops, gray backsplash, subway tile backsplash, stainless steel appliances and an island
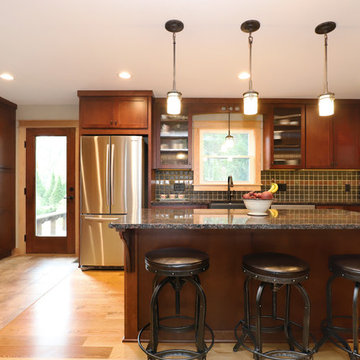
Our clients had lovingly cared for their home for 16 years. In this small home, space was at a premium and the couple wanted to update this poorly functioning kitchen to match the rest of their Arts & Crafts style home.
Key requirements of this kitchen remodel design included:
- Improved lighting
- Better traffic pattern
- More storage
- Incorporating the Pewabic tile the clients loved
IMPROVED LIGHTING
A new lighting plan for the kitchen included:
- Three pendants over the new island
- Pendant lighting over the sink
- Recessed lights throughout
- Under cabinet lighting
BETTER TRAFFIC PATTERN
The refrigerator was moved from the main walkway to a perimeter wall. Its new location creates one point in the now smaller working triangle.
Prep space was previously scarce and the new island allows two to work in the kitchen without one getting trapped in the corner.
MORE STORAGE
A new island supplies storage that was non-existent before and it creates a place for people to sit and connect.
Although we replaced a slider with a door, we added a pantry cabinet which was also new storage the kitchen did not previously have.
Bulkheads were removed allowing cabinets to extend to the ceiling.
INCORPORATING PEWABIC TILE
Pewabic tile is handcrafted stoneware clay tile that is made in Detroit with a history dating back to 1903. Our clients fell in love with this tile years ago and used it on the landing of their staircase and wanted to incorporate it into the kitchen design.
We decided to let this gorgeous tile take center stage by creating an eye-catching backsplash. The flooring also incorporates details that connect back to the Pewabic tiles used on the walls.
OVERALL RESULTS
The remodeled kitchen has improved the feel of the whole first floor. A clear pathway runs from the living room through the kitchen and from the kitchen into the dining room. A new island supplies much-needed storage and provides a place for people to eat casual meals and hang out. The new lighting plan brightened not only the kitchen, but also the adjacent rooms. Now, with the kitchen completed, the whole house has a cohesive Arts & Crafts aesthetic – Mission Accomplished!
“The kitchen design is everything we hoped it would be. It’s a reflection of our tastes – it’s us. Our designer really understood what we liked and how to make the kitchen fit with the look of the rest of the house.”
“What do we love? Lighting, lighting, lighting! The Pewabic backsplash! The storage additions. The overall look – it’s new, but it looks & feels like it could have been original to the house.”
– Homeowner
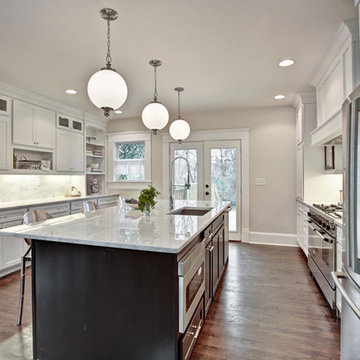
Eat-in kitchen - mid-sized craftsman u-shaped dark wood floor and brown floor eat-in kitchen idea in Atlanta with an undermount sink, shaker cabinets, white cabinets, marble countertops, gray backsplash, stone tile backsplash, stainless steel appliances and an island
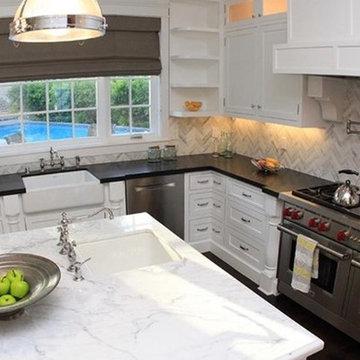
Large arts and crafts u-shaped dark wood floor and brown floor eat-in kitchen photo in San Francisco with shaker cabinets, white cabinets, marble countertops, gray backsplash, glass tile backsplash, stainless steel appliances, two islands and a farmhouse sink
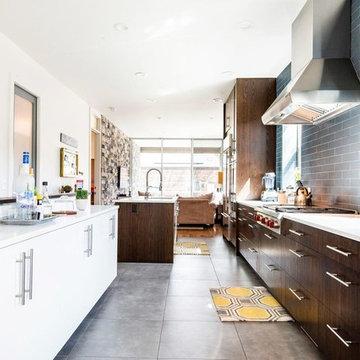
Dark Wood cabinets against the stainless steel appliances look really good and rustic. Besides that, the entire kitchen feels cozy with the color pattern.
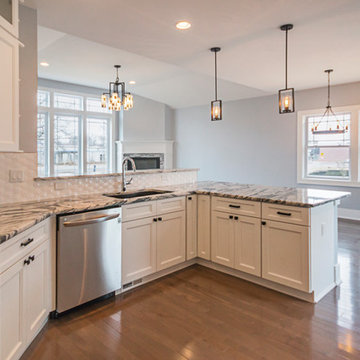
This custom craftsman home located in Flemington, NJ was created for our client who wanted to find the perfect balance of accommodating the needs of their family, while being conscientious of not compromising on quality.
The heart of the home was designed around an open living space and functional kitchen that would accommodate entertaining, as well as every day life. Our team worked closely with the client to choose a a home design and floor plan that was functional and of the highest quality.
Craftsman-style kitchen lighting is about function, but its strong geometric lines also add visual flair. Shaker style cabinetry also provides this kitchen with functionality and simple lines without any detailed carvings or ornamentation.
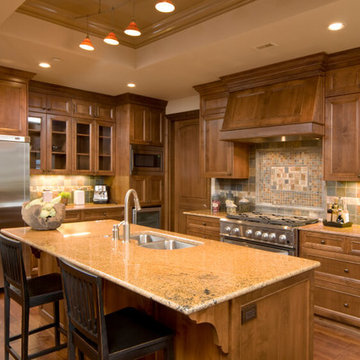
This lovely Craftsman kitchen features a deep tray ceiling, simply carved natural wood cabinetry, and natural stone tilework that includes a mosaic medallion behind the stove and range.
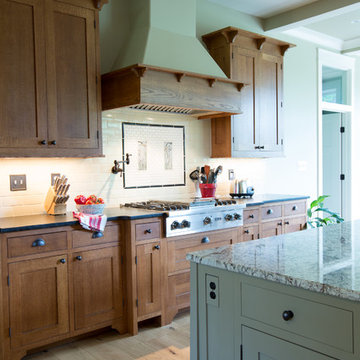
Arts and crafts light wood floor eat-in kitchen photo in DC Metro with an undermount sink, shaker cabinets, medium tone wood cabinets, granite countertops, green backsplash, porcelain backsplash, stainless steel appliances and an island

The builder we partnered with for this beauty original wanted to use his cabinet person (who builds and finishes on site) but the clients advocated for manufactured cabinets - and we agree with them! These homeowners were just wonderful to work with and wanted materials that were a little more "out of the box" than the standard "white kitchen" you see popping up everywhere today - and their dog, who came along to every meeting, agreed to something with longevity, and a good warranty!
The cabinets are from WW Woods, their Eclipse (Frameless, Full Access) line in the Aspen door style
- a shaker with a little detail. The perimeter kitchen and scullery cabinets are a Poplar wood with their Seagull stain finish, and the kitchen island is a Maple wood with their Soft White paint finish. The space itself was a little small, and they loved the cabinetry material, so we even paneled their built in refrigeration units to make the kitchen feel a little bigger. And the open shelving in the scullery acts as the perfect go-to pantry, without having to go through a ton of doors - it's just behind the hood wall!
Craftsman Kitchen Ideas
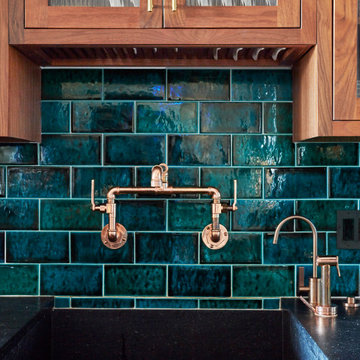
Inspiration for a craftsman medium tone wood floor kitchen remodel in Chicago with medium tone wood cabinets, green backsplash, subway tile backsplash, black appliances and an island
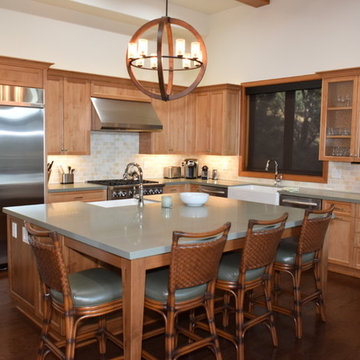
Open wood beam ceilings, wood flooring and gorgeous custom cabinetry in Natural finishes
Susi Manners Photography
Example of an arts and crafts l-shaped medium tone wood floor eat-in kitchen design in Los Angeles with a farmhouse sink, glass-front cabinets, light wood cabinets, quartz countertops, multicolored backsplash, stone tile backsplash, stainless steel appliances and an island
Example of an arts and crafts l-shaped medium tone wood floor eat-in kitchen design in Los Angeles with a farmhouse sink, glass-front cabinets, light wood cabinets, quartz countertops, multicolored backsplash, stone tile backsplash, stainless steel appliances and an island
9






