Craftsman Kitchen with Solid Surface Countertops Ideas
Refine by:
Budget
Sort by:Popular Today
21 - 40 of 1,095 photos
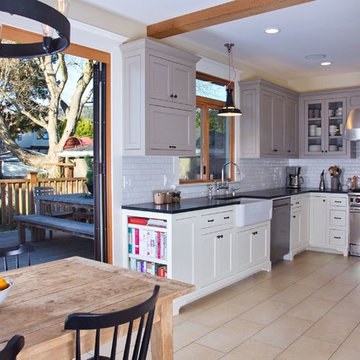
Combined old Butler's pantry, Half Bath, Laundry, previously remodeled Kitchen into large open Kitchen and Nook with new large opening wall to new deck. Ceramic tile flooring, Custom cabinets, soapstone countertops, tile splash, exposed structural and decorative ceiling beams. Sunny Grewal Photographer, Ingrid Ballmann Interior Design. Precision Cabinets and Trim
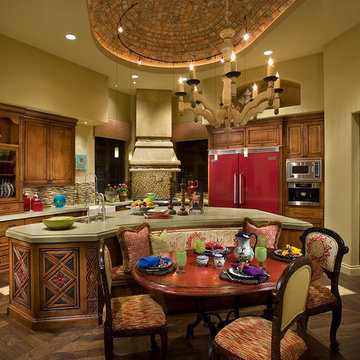
Example of a mid-sized arts and crafts u-shaped dark wood floor eat-in kitchen design in Phoenix with an island, multicolored backsplash, a farmhouse sink, recessed-panel cabinets, dark wood cabinets, solid surface countertops, matchstick tile backsplash and stainless steel appliances
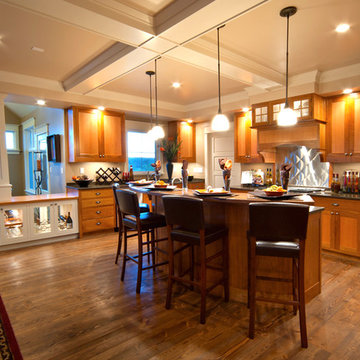
Phil Bell
Example of a mid-sized arts and crafts u-shaped medium tone wood floor eat-in kitchen design in Other with an undermount sink, shaker cabinets, medium tone wood cabinets, solid surface countertops, black backsplash, stone slab backsplash, stainless steel appliances and an island
Example of a mid-sized arts and crafts u-shaped medium tone wood floor eat-in kitchen design in Other with an undermount sink, shaker cabinets, medium tone wood cabinets, solid surface countertops, black backsplash, stone slab backsplash, stainless steel appliances and an island
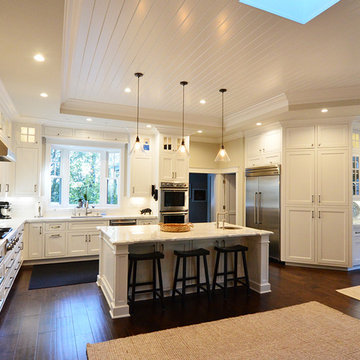
Large arts and crafts l-shaped vinyl floor eat-in kitchen photo in San Francisco with an undermount sink, shaker cabinets, white cabinets, solid surface countertops, white backsplash, subway tile backsplash, stainless steel appliances and an island
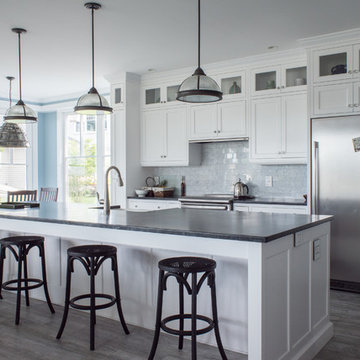
Example of a huge arts and crafts ceramic tile kitchen design in Manchester with an integrated sink, recessed-panel cabinets, white cabinets, solid surface countertops, white backsplash, stone tile backsplash, stainless steel appliances and an island
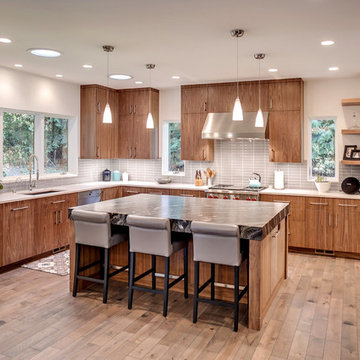
Inspiration for a mid-sized craftsman l-shaped dark wood floor and brown floor eat-in kitchen remodel in Portland with flat-panel cabinets, dark wood cabinets, solid surface countertops, gray backsplash, porcelain backsplash and stainless steel appliances
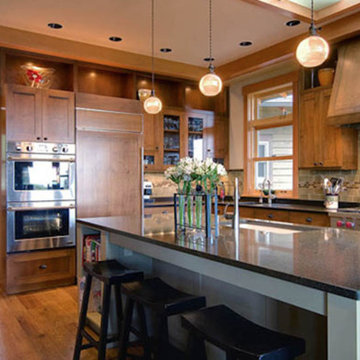
New Residence on Samish Island, Kitchen-Island seating area.
Richard McNamee Photography
www.photorichard.com
Inspiration for a mid-sized craftsman l-shaped medium tone wood floor eat-in kitchen remodel in Seattle with a single-bowl sink, recessed-panel cabinets, light wood cabinets, an island, solid surface countertops, ceramic backsplash and stainless steel appliances
Inspiration for a mid-sized craftsman l-shaped medium tone wood floor eat-in kitchen remodel in Seattle with a single-bowl sink, recessed-panel cabinets, light wood cabinets, an island, solid surface countertops, ceramic backsplash and stainless steel appliances
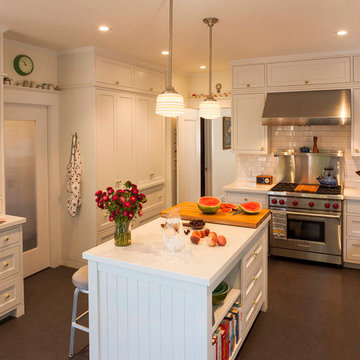
Photos by Langdon Clay
Mid-sized arts and crafts l-shaped slate floor eat-in kitchen photo in San Francisco with an undermount sink, shaker cabinets, white cabinets, stainless steel appliances, an island, solid surface countertops, white backsplash and subway tile backsplash
Mid-sized arts and crafts l-shaped slate floor eat-in kitchen photo in San Francisco with an undermount sink, shaker cabinets, white cabinets, stainless steel appliances, an island, solid surface countertops, white backsplash and subway tile backsplash
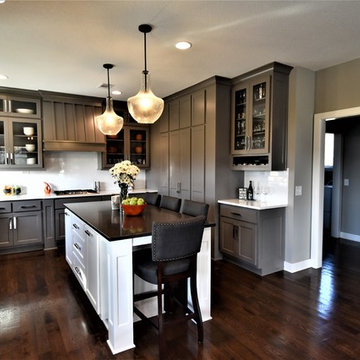
Carrie Babbitt
Example of a mid-sized arts and crafts u-shaped dark wood floor open concept kitchen design in Kansas City with a farmhouse sink, shaker cabinets, gray cabinets, solid surface countertops, white backsplash, subway tile backsplash, stainless steel appliances and an island
Example of a mid-sized arts and crafts u-shaped dark wood floor open concept kitchen design in Kansas City with a farmhouse sink, shaker cabinets, gray cabinets, solid surface countertops, white backsplash, subway tile backsplash, stainless steel appliances and an island
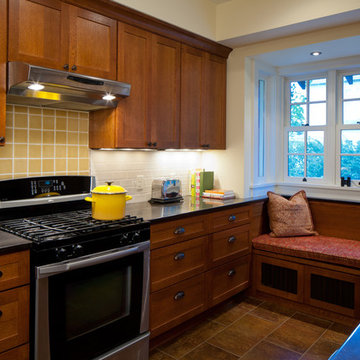
Farm Kid Studios
Mid-sized arts and crafts u-shaped porcelain tile enclosed kitchen photo in Minneapolis with shaker cabinets, medium tone wood cabinets, solid surface countertops, yellow backsplash, ceramic backsplash and stainless steel appliances
Mid-sized arts and crafts u-shaped porcelain tile enclosed kitchen photo in Minneapolis with shaker cabinets, medium tone wood cabinets, solid surface countertops, yellow backsplash, ceramic backsplash and stainless steel appliances
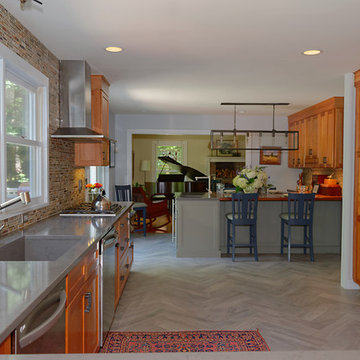
Bill Secord
Inspiration for a huge craftsman u-shaped porcelain tile eat-in kitchen remodel in Seattle with an integrated sink, shaker cabinets, medium tone wood cabinets, solid surface countertops, green backsplash, stone tile backsplash, stainless steel appliances and an island
Inspiration for a huge craftsman u-shaped porcelain tile eat-in kitchen remodel in Seattle with an integrated sink, shaker cabinets, medium tone wood cabinets, solid surface countertops, green backsplash, stone tile backsplash, stainless steel appliances and an island
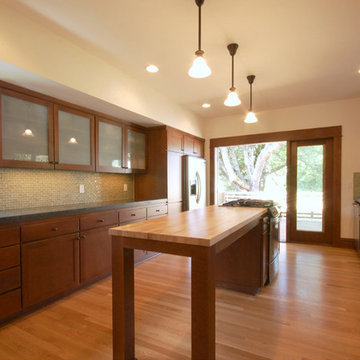
Complete remodel of existing kitchen and bathroom of 1912 craftsman bungalow in historic neighborhood of Portland, Or. Remodeled kitchen opens up to new deck.
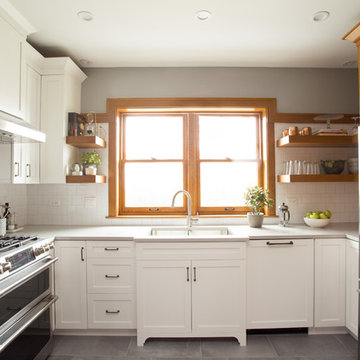
Adam Milton
Example of an arts and crafts u-shaped gray floor kitchen design in Chicago with an undermount sink, shaker cabinets, white cabinets, solid surface countertops, white backsplash, porcelain backsplash, stainless steel appliances and gray countertops
Example of an arts and crafts u-shaped gray floor kitchen design in Chicago with an undermount sink, shaker cabinets, white cabinets, solid surface countertops, white backsplash, porcelain backsplash, stainless steel appliances and gray countertops
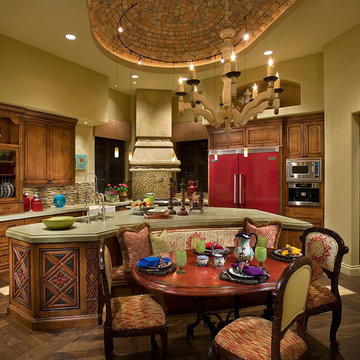
Dino Tonn Photography
Inspiration for a mid-sized craftsman u-shaped dark wood floor eat-in kitchen remodel in Phoenix with an island, a farmhouse sink, recessed-panel cabinets, dark wood cabinets, solid surface countertops, multicolored backsplash, matchstick tile backsplash and stainless steel appliances
Inspiration for a mid-sized craftsman u-shaped dark wood floor eat-in kitchen remodel in Phoenix with an island, a farmhouse sink, recessed-panel cabinets, dark wood cabinets, solid surface countertops, multicolored backsplash, matchstick tile backsplash and stainless steel appliances
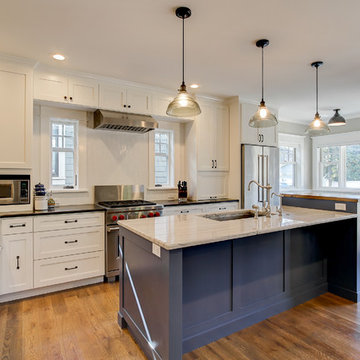
Photography by TC Peterson.
Open concept kitchen - large craftsman l-shaped medium tone wood floor open concept kitchen idea in Seattle with an undermount sink, shaker cabinets, white cabinets, solid surface countertops, white backsplash, ceramic backsplash, stainless steel appliances and an island
Open concept kitchen - large craftsman l-shaped medium tone wood floor open concept kitchen idea in Seattle with an undermount sink, shaker cabinets, white cabinets, solid surface countertops, white backsplash, ceramic backsplash, stainless steel appliances and an island
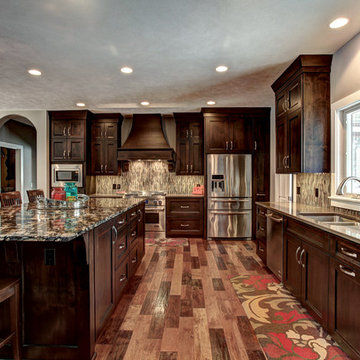
photos by Kate
Eat-in kitchen - craftsman l-shaped medium tone wood floor eat-in kitchen idea in Grand Rapids with an integrated sink, shaker cabinets, dark wood cabinets, solid surface countertops, brown backsplash, glass tile backsplash, stainless steel appliances and an island
Eat-in kitchen - craftsman l-shaped medium tone wood floor eat-in kitchen idea in Grand Rapids with an integrated sink, shaker cabinets, dark wood cabinets, solid surface countertops, brown backsplash, glass tile backsplash, stainless steel appliances and an island
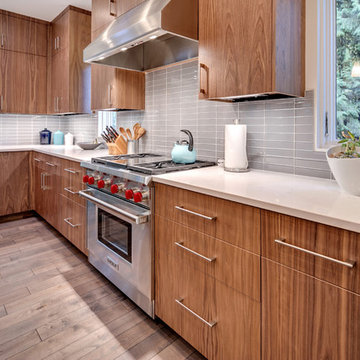
Inspiration for a mid-sized craftsman l-shaped dark wood floor and brown floor eat-in kitchen remodel in Portland with flat-panel cabinets, dark wood cabinets, solid surface countertops, gray backsplash, porcelain backsplash and stainless steel appliances
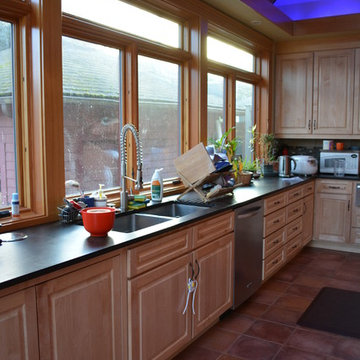
This project was for a house located in the Capital Hill neighborhood of Seattle. The homeowner was interested in building a new addition to house a large kitchen, convert the old kitchen to an office space, add a 'smart car' garage and rebuild the front porch. The home was a large load bearing masonry structure which made the construction
Design: Heidi Helgeson, H2D Architecture + Design
Build: Carlisle Classic Homes
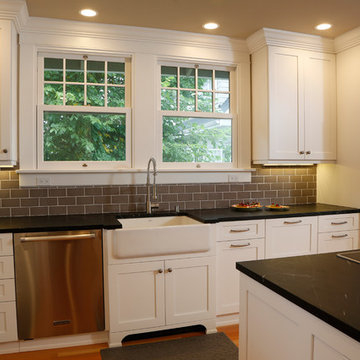
Farm sink on a cabinet with furniture legs which protrudes slightly from the rest of the cabinet run. Angled power strips and LED tape lighting - some of the modern conveniences in this craftsman kitchen.
Craftsman Kitchen with Solid Surface Countertops Ideas
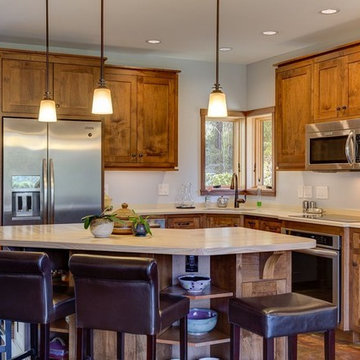
Kevin Meechan
Open concept kitchen - mid-sized craftsman l-shaped concrete floor and brown floor open concept kitchen idea in Other with an undermount sink, shaker cabinets, dark wood cabinets, solid surface countertops, stainless steel appliances and an island
Open concept kitchen - mid-sized craftsman l-shaped concrete floor and brown floor open concept kitchen idea in Other with an undermount sink, shaker cabinets, dark wood cabinets, solid surface countertops, stainless steel appliances and an island
2





